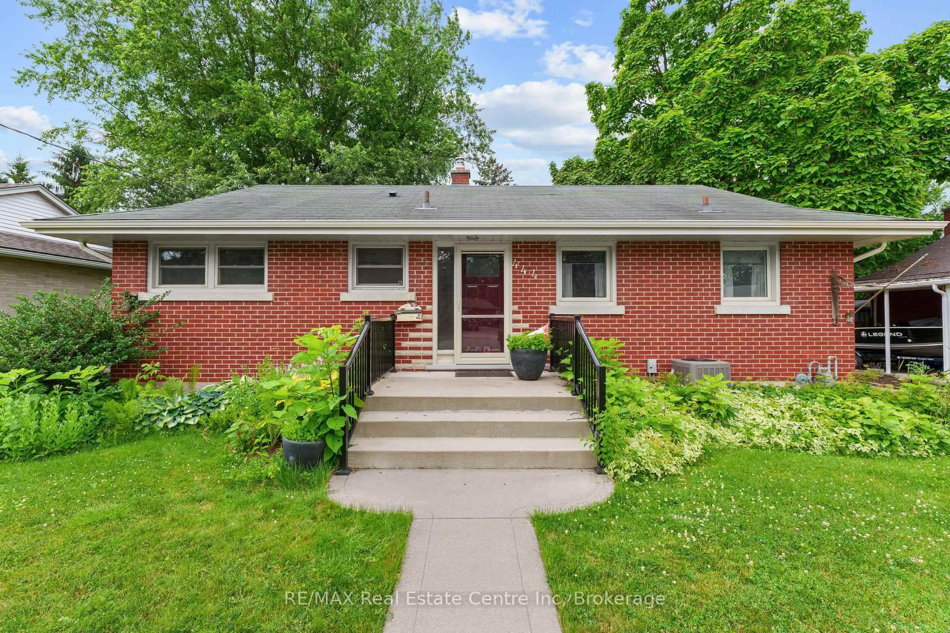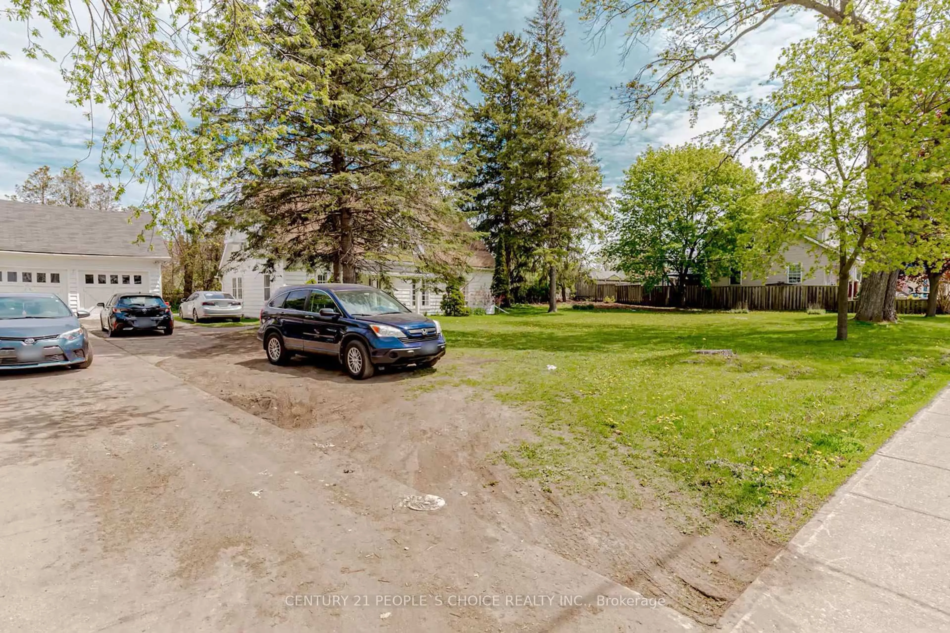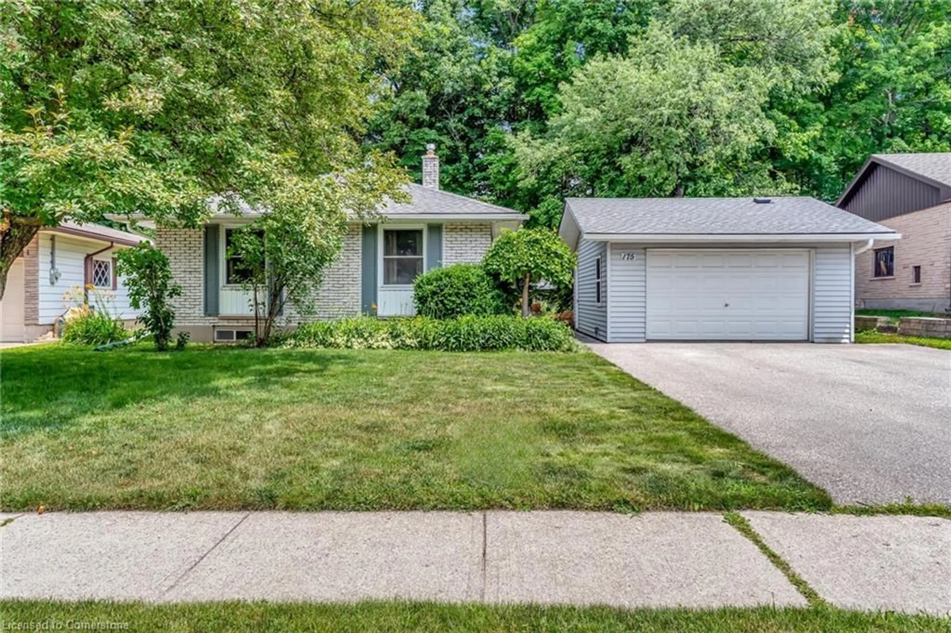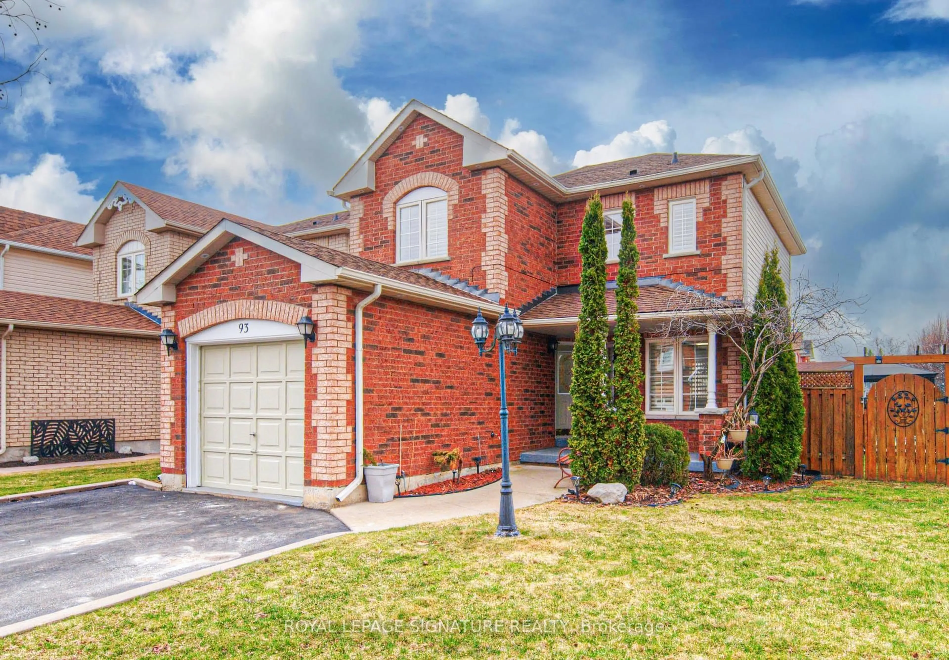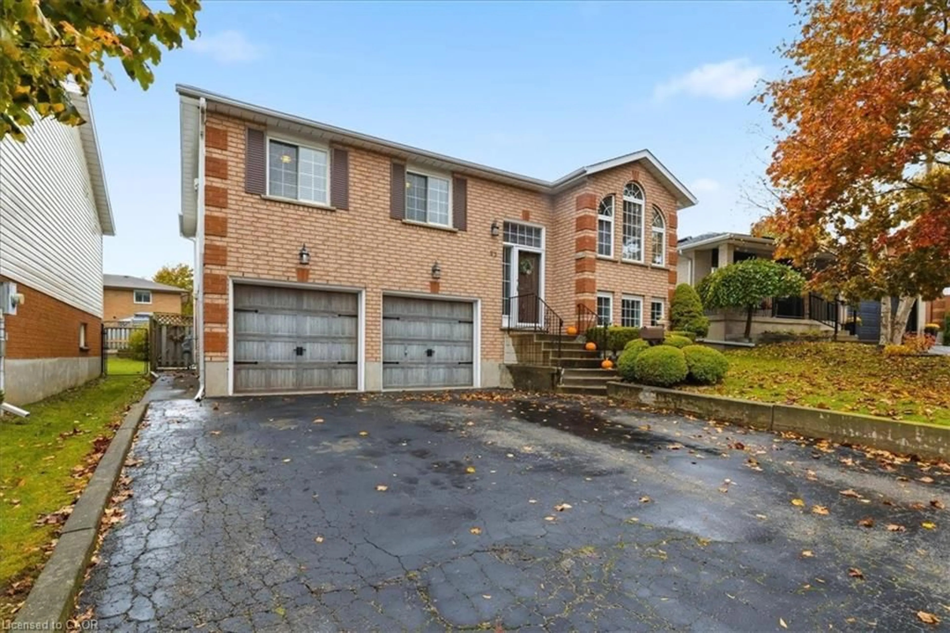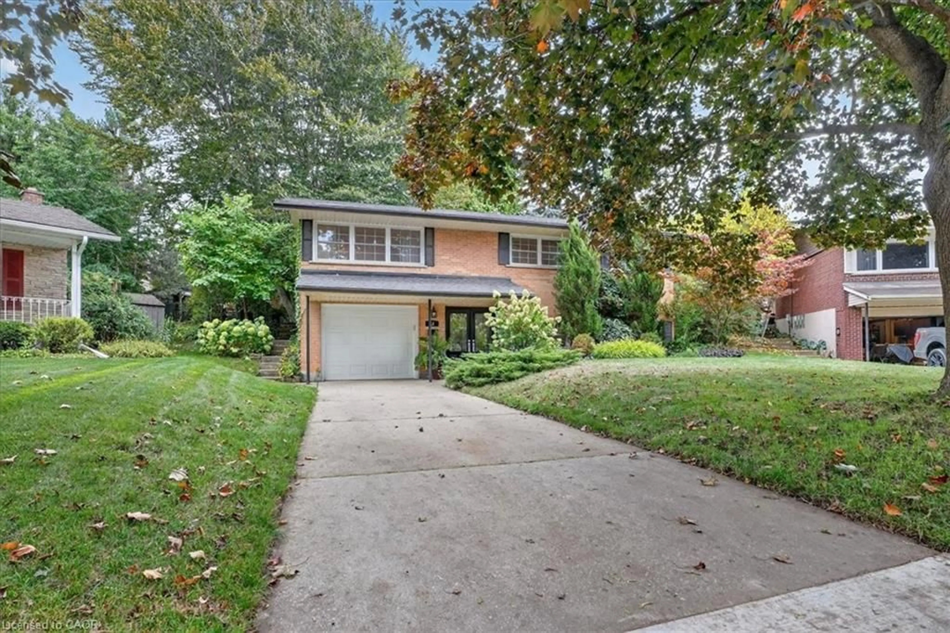Welcome to this beautifully maintained 3 bedroom bungalow nestled in one of the areas most desirable neighbourhoods! This inviting home offers the perfect blend of comfort and convenience. Where pride of ownership is evident.
This home offers 3 good size bedrooms, 2 full bathrooms, a nice size eat-in kitchen with lots of cabinets, quartz countertops, custom oak cabinets and sliders to the backyard.
The basement has a large rec room with a bar and fireplace great for entertaining and a bonus room which would be great for a sitting room or office.
On the outside you have a welcoming front porch where you could sit and watch the world go by. Great curb appeal parking for 6 cars and an oversized single garage. The large backyard offers a nice deck and patio with a pergola, water fountain and beautiful gardens. Lots of room for entertaining or for the children to play.
This home also has a side entrance to the basement which could be in-law potential.
Minutes to the linear trail and Grand River this home is a dream for the outdoor enthusiasts.
Enjoy the tranquility of suburban living with easy acces to schools, shopping and transit. A real gem.
Inclusions: Carbon Monoxide Detector,Dishwasher,Dryer,Garage Door Opener,Microwave,Range Hood,Refrigerator,Smoke Detector,Stove,Washer,Window Coverings,Existing: Refrigerator, Stove, Dishwasher, Washer, Dryer, Garage Door Opener W/Remote, Fridge In Laundry Room.
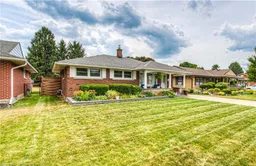 41
41

