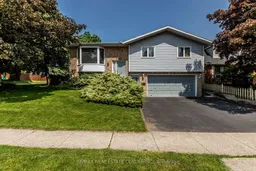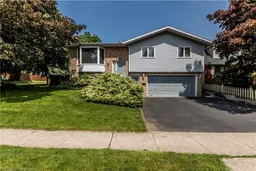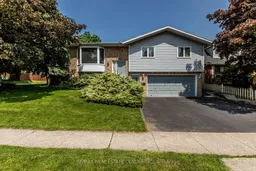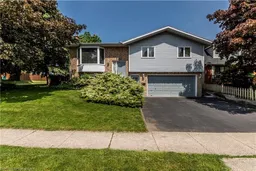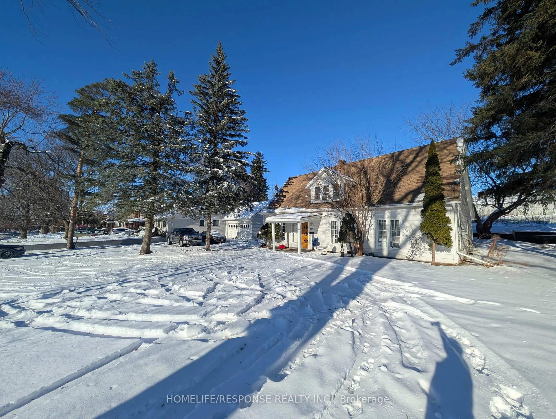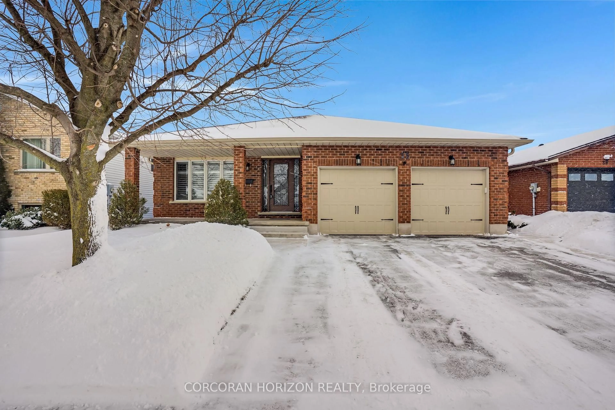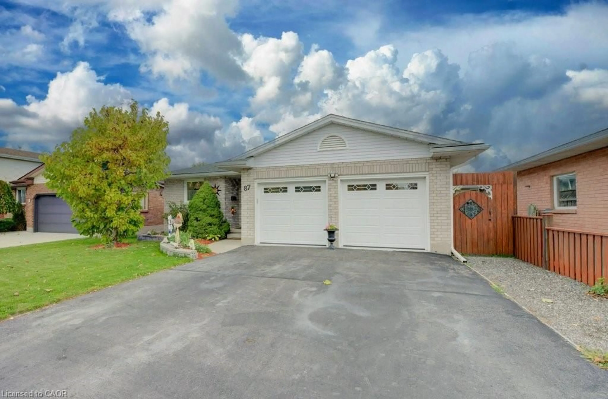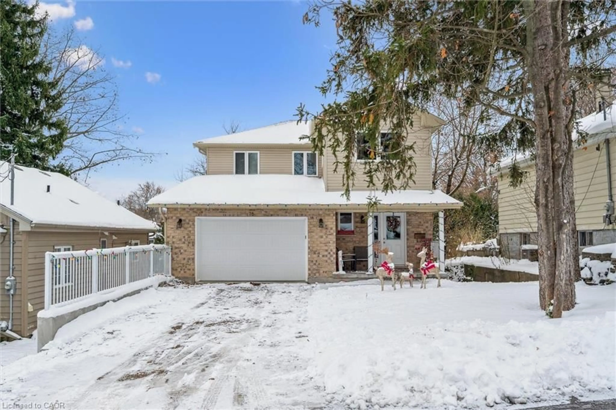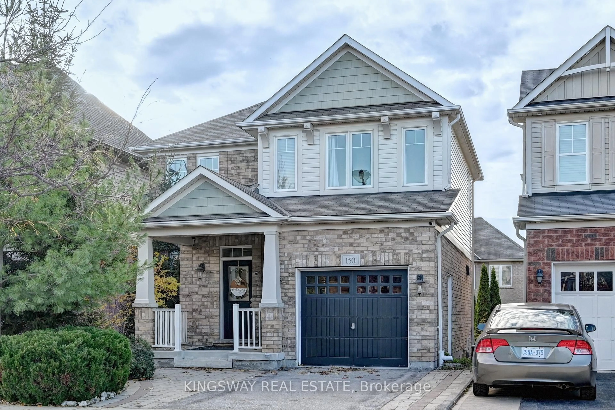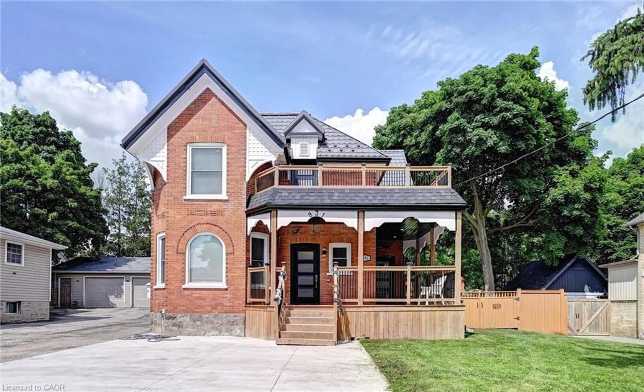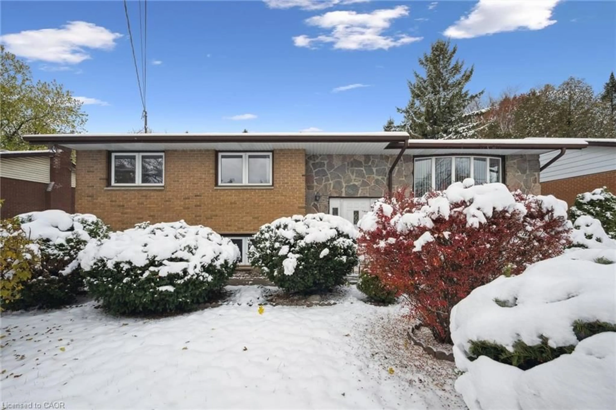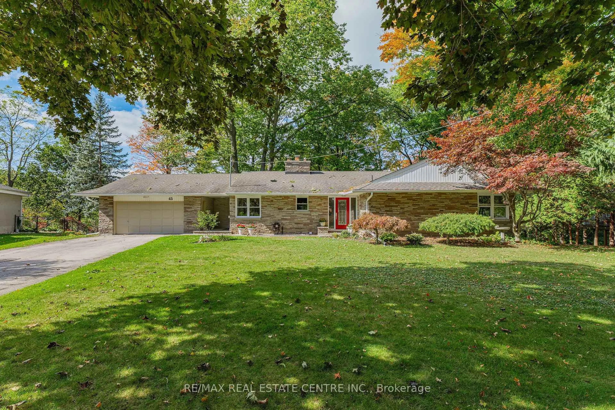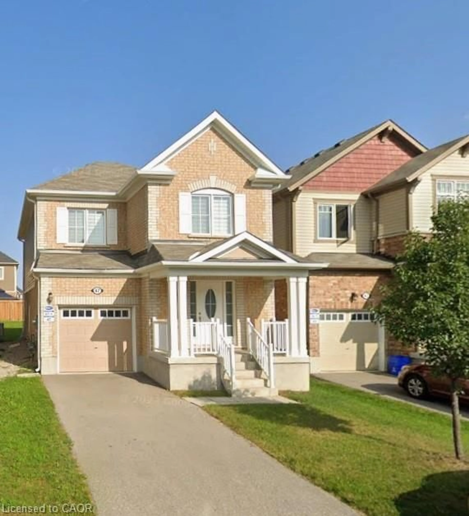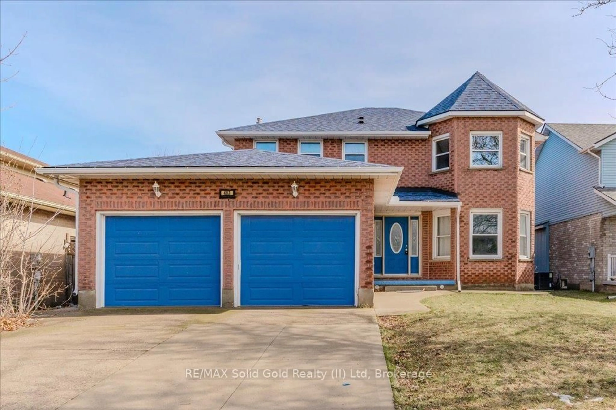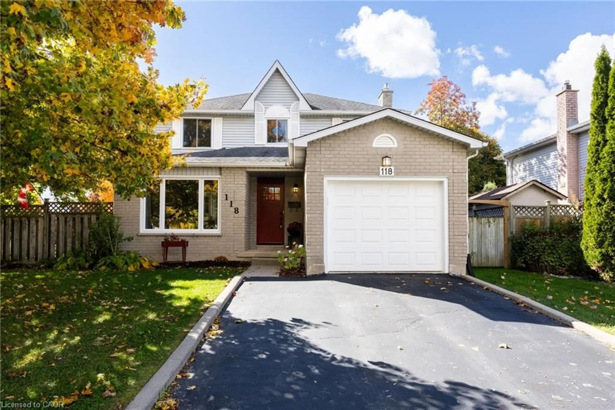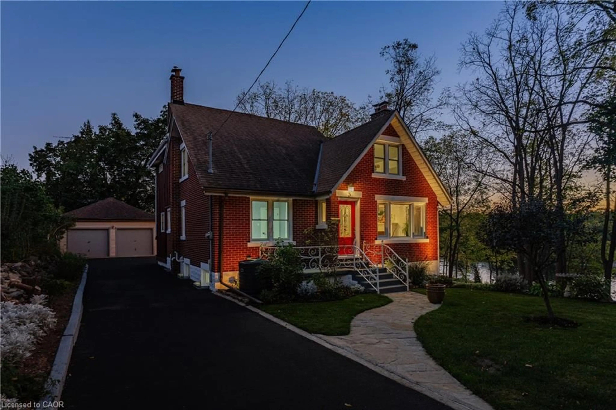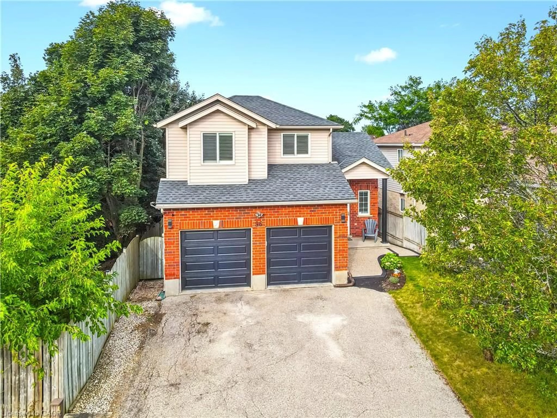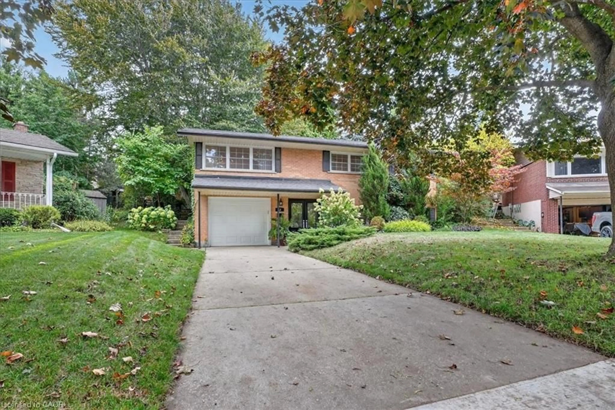Stunning Raised Bungalow with In-Law Potential in highly sought after South Preston neighborhood! Welcome to 1241 Rose St... This a meticulously maintained home offers a spacious 2,657 sqft of finished living space, perfect for families or those looking for in-law potential. Situated on a huge corner lot, with a pool sized backyard, this home is ideal for entertaining and outdoor enjoyment. Main floor features a bright and airy open concept layout with 3 generous sized bedrooms, including a primary bedroom with a 3-piece ensuite, walk-in closet and walkout to backyard deck. The spacious kitchen offers a second walkout to the back deck, perfect for summer meals and relaxing while overlooking your expansive backyard. The living room and separate dining room create a warm and inviting atmosphere for family gatherings. The fully finished lower level offers excellent in-law suite potential with 2 additional bedrooms, a full bathroom, and separate entrance. Whether you need extra space for guests or want a private suite for extended family, this level has everything you need, including natural wood burning fireplace. Preston is a charming neighborhood in Cambridge known for its picturesque landscape and numerous amenities. The area offers several attractive features for residents: nature trails, golf course, hospital and shopping in downtown Preston. Whether youre looking for extra space for your growing family or the perfect in-law suite, this home is a rare find in South Preston. Dont miss your chance to own this stunning property in one of the area's most sought-after neighborhoods. Book your private showing today and experience all that this fantastic home has to offer!
Inclusions: FRIDGE, STOVE, DISHWASHER, WASHER, DRYER
