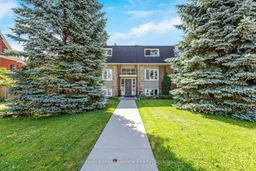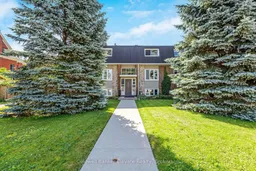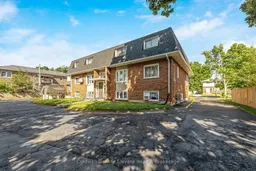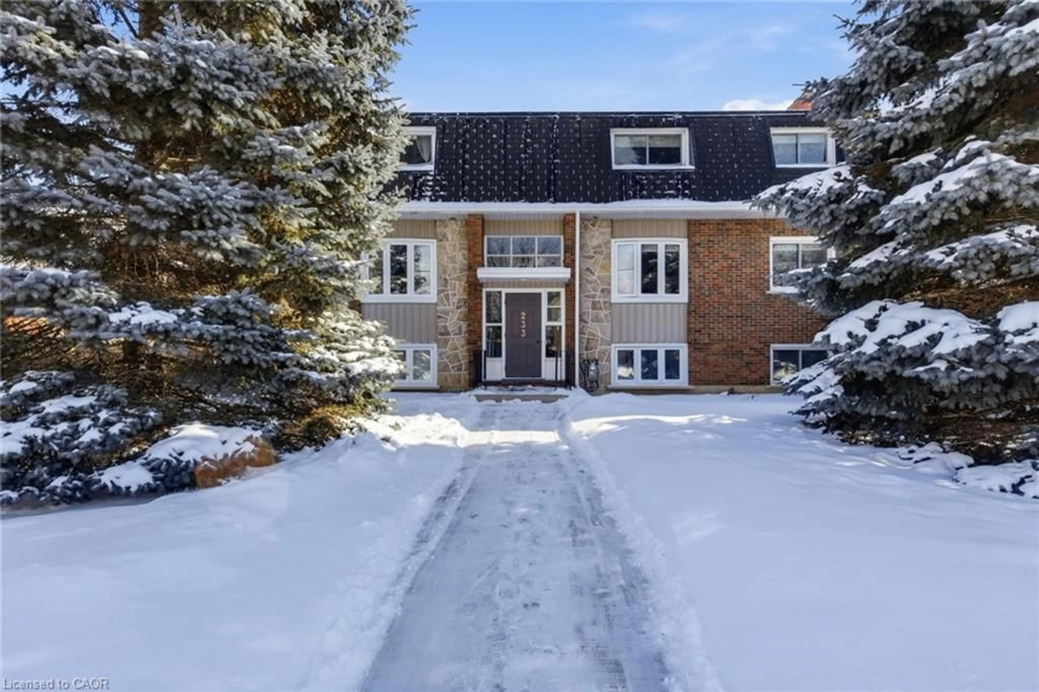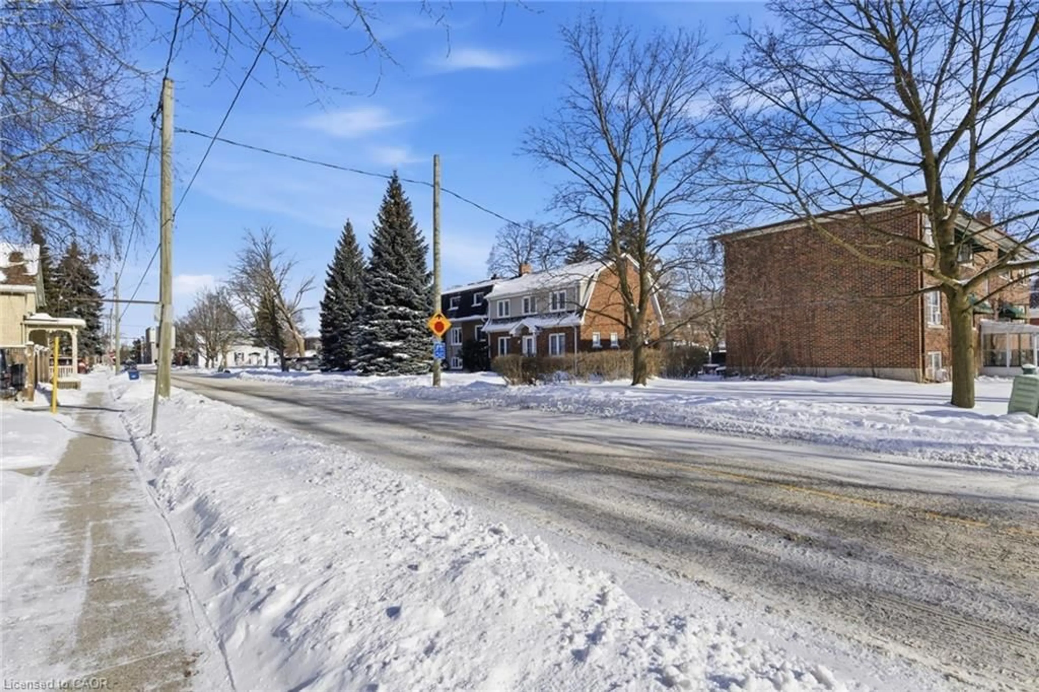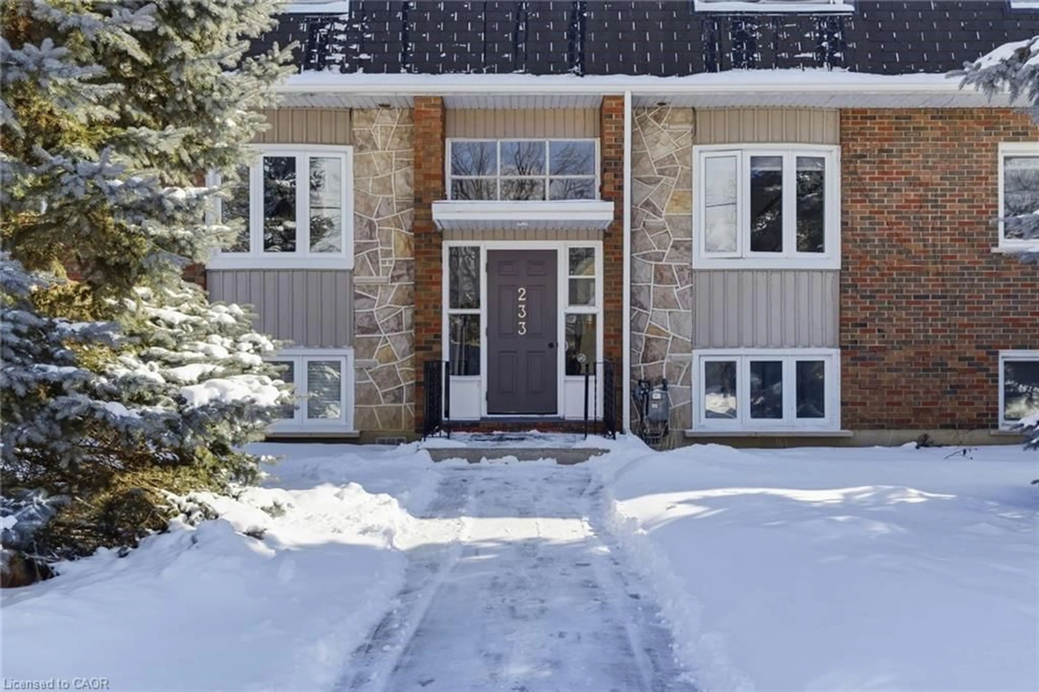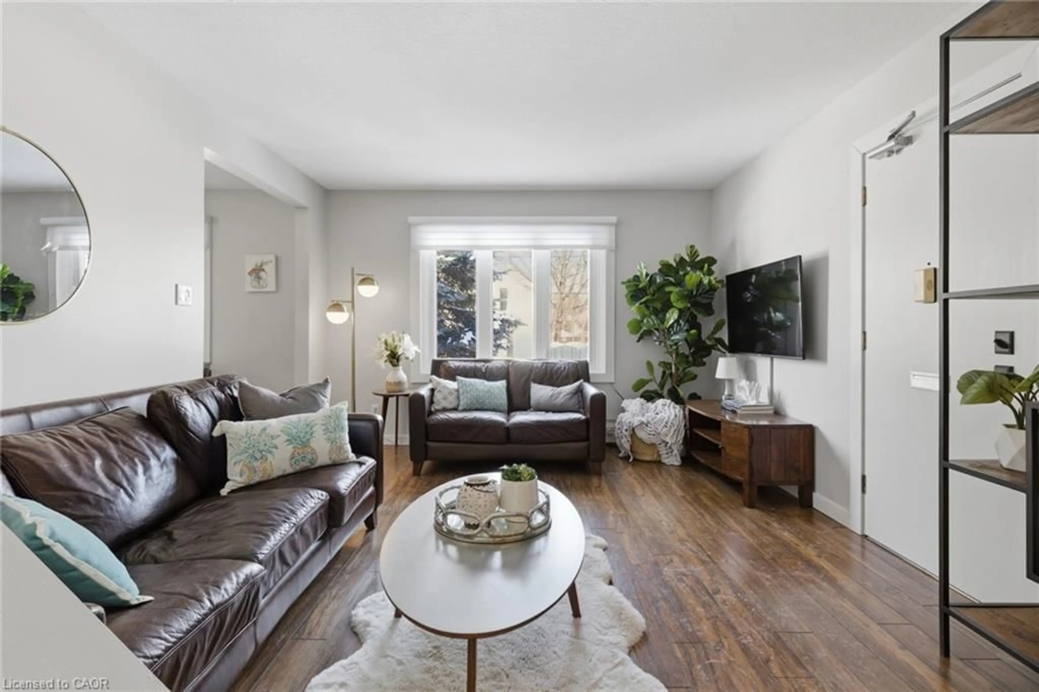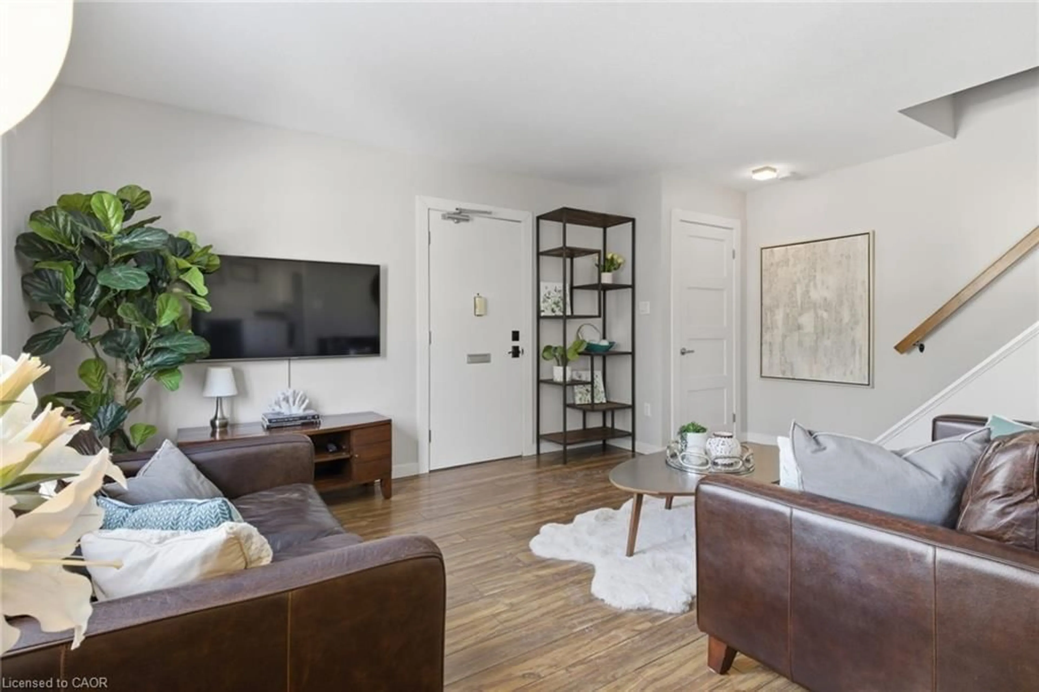233 Westminster Dr #24, Cambridge, Ontario N3H 1T2
Contact us about this property
Highlights
Estimated valueThis is the price Wahi expects this property to sell for.
The calculation is powered by our Instant Home Value Estimate, which uses current market and property price trends to estimate your home’s value with a 90% accuracy rate.Not available
Price/Sqft$413/sqft
Monthly cost
Open Calculator
Description
Step inside a condo that actually feels like a home. This beautifully updated two-storey apartment is full of character and charm, offering a rare layout and thoughtful upgrades in one of South Preston’s most sought-after pockets. The heart of the home is the European-inspired modern kitchen, designed to be both stylish and practical, with sleek finishes, ample storage, and a dedicated pantry that’s hard to come by in condo living. Whether you’re cooking for yourself or hosting friends, the space feels intentional and easy to live in. The main living area is warm and inviting, with plenty of natural light and a layout that makes everyday life feel comfortable rather than cramped. Upstairs, you’ll find two well-proportioned bedrooms, each with walk-in closets, offering flexibility for a home office, guest room, or growing needs. The fully remodelled modern bathroom features clean lines and a spa-like feel — fresh, timeless, and ready to enjoy. Beyond the front door, the lifestyle truly shines. Located moments from quaint downtown Preston, you’re steps from local shops, cafés, and the beloved spot known for the best milkshake in town. A short walk takes you to the Grand River and scenic walking trails, blending small-town charm with nature at your doorstep. This is a unique, move-in-ready two-storey condo in a prestigious South Preston setting — ideal for buyers who want character, walkability, and a home that feels anything but cookie-cutter.
Property Details
Interior
Features
Main Floor
Living Room
5.16 x 3.66carpet free / laminate
Eat-in Kitchen
5.21 x 3.35carpet free / laminate / walk-in pantry
Exterior
Features
Parking
Garage spaces -
Garage type -
Total parking spaces 1
Condo Details
Amenities
Parking
Inclusions
Property History
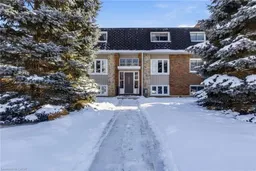 17
17