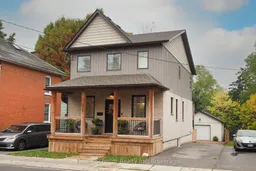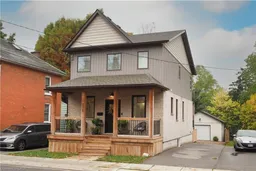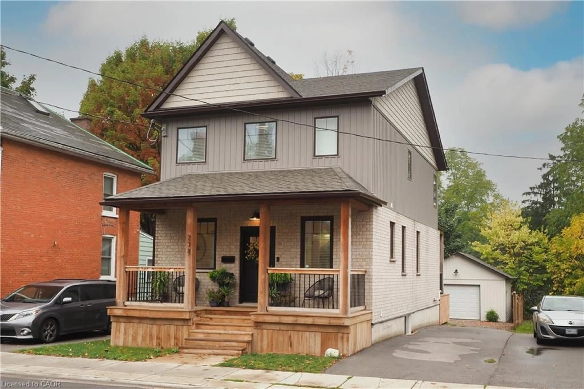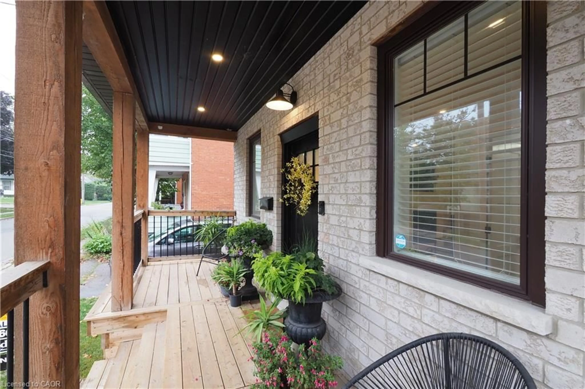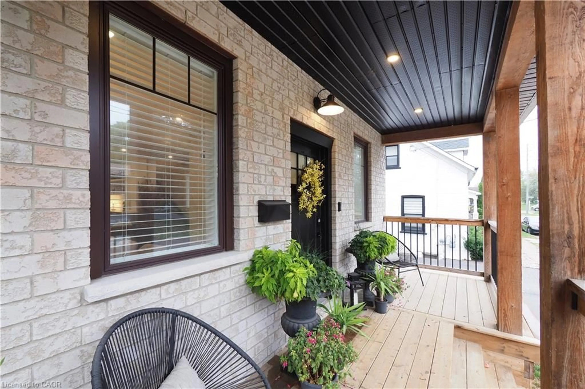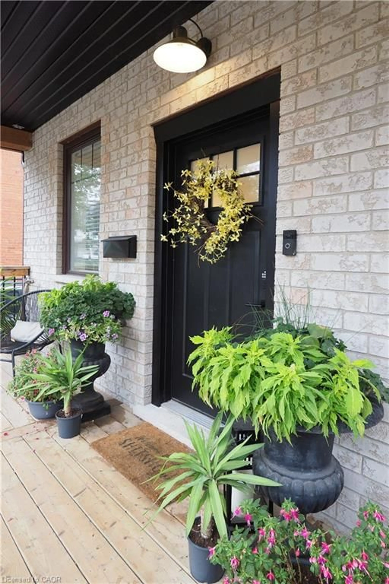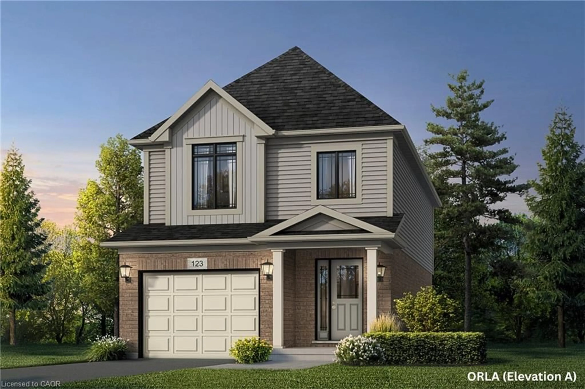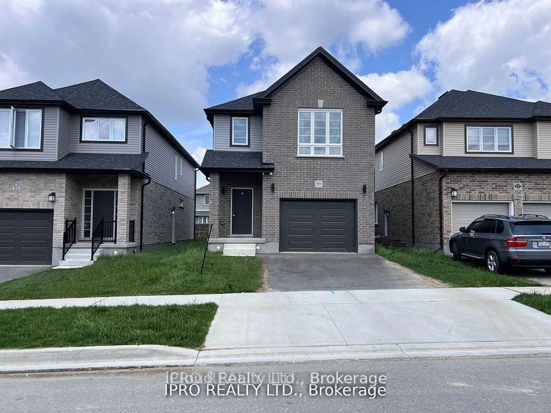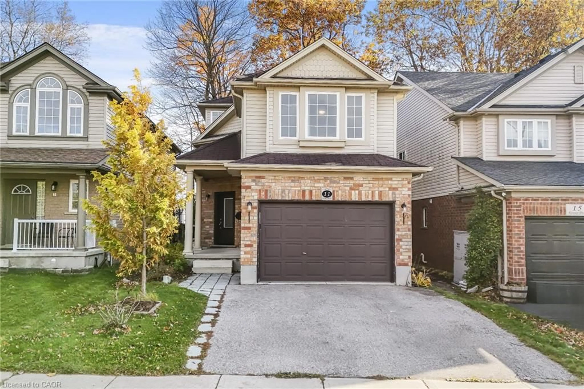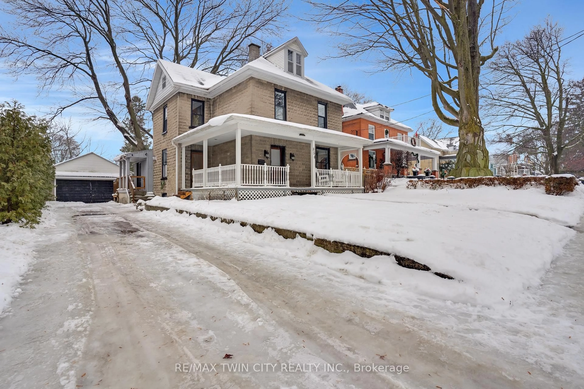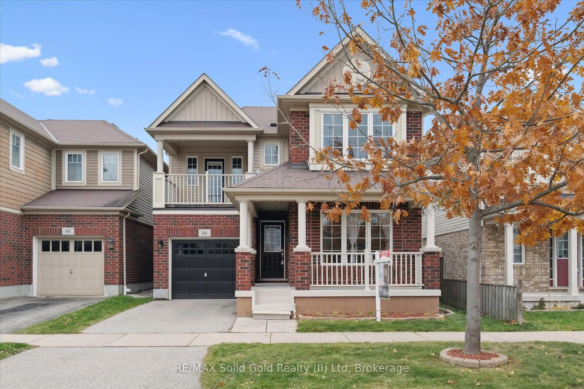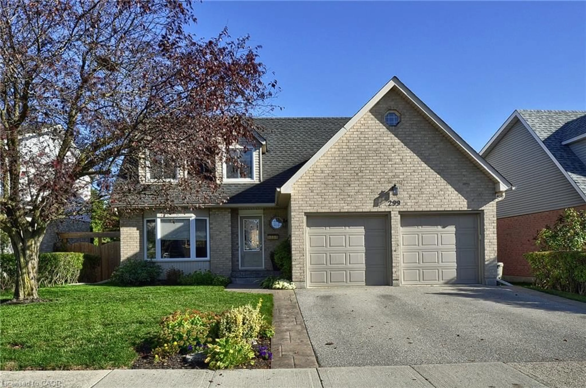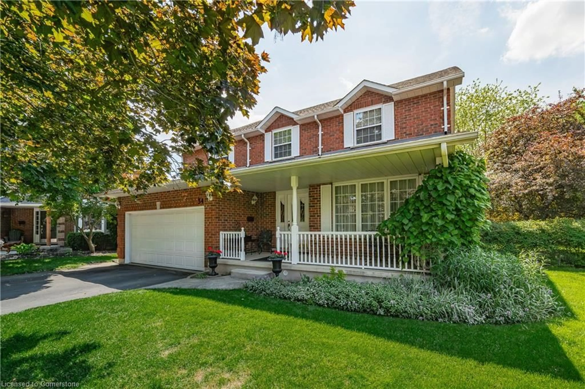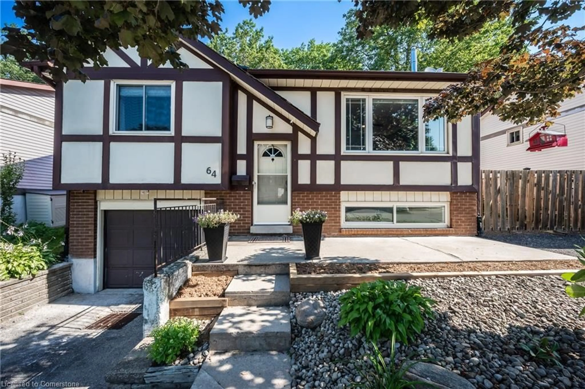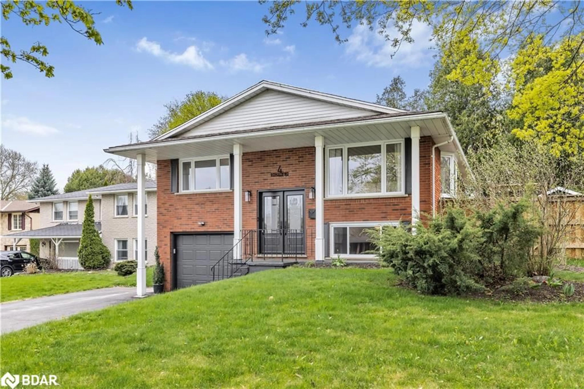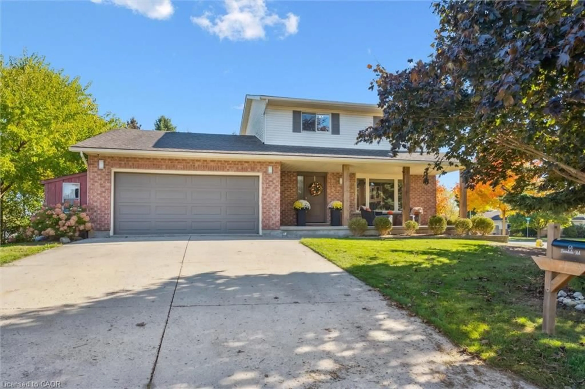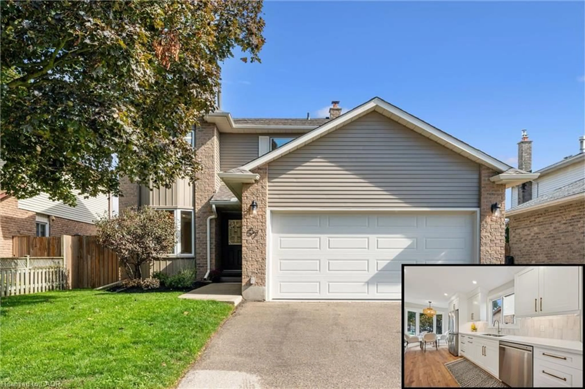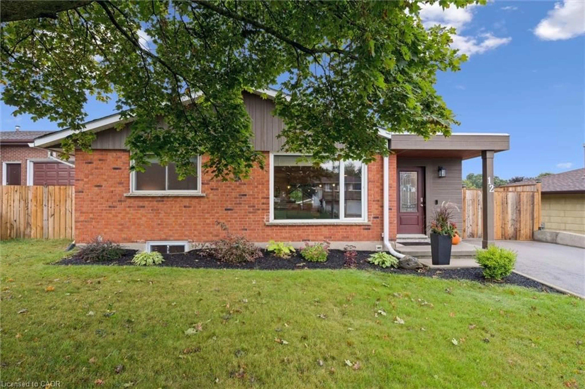238 Eagle St, Cambridge, Ontario N3H 1E4
Contact us about this property
Highlights
Estimated valueThis is the price Wahi expects this property to sell for.
The calculation is powered by our Instant Home Value Estimate, which uses current market and property price trends to estimate your home’s value with a 90% accuracy rate.Not available
Price/Sqft$361/sqft
Monthly cost
Open Calculator
Description
Custom built infill home in South Preston! Built to entertain with a fully open concept main floor with gourmet kitchen with expansive counters island and bar area! Enjoy the warmth of the fireplace as the autumn season approaches! But not to worry there is still time to enjoy a glass of wine on the large covered rear deck overlooking the fenced yard and detached garage/shop! The upper level has 3 spacious bedrooms (one used as an office) including a primary bedroom built to spoil you! Including a ensuite with large walk-in shower and heated floors! Rounding out the upper level is an additional 4 pc bath and Laundry! The Lower level has a 4th bedroom, large recreation room with wet bar and another 4pc bath! (4 baths in total!) This home was designed with a separate entrance in to the lower level enabling a perfect in-law suite, just needs an stove! All the boxes have been checked here! All you have to do is place your furniture and enjoy! Note: garage/shop has hydro! Note: Seller willing to convert this home to Duplex prior to closing at agreeable terms.
Property Details
Interior
Features
Main Floor
Kitchen
4.72 x 4.44Walkout to Balcony/Deck
Bathroom
2-Piece
Dining Room
3.66 x 3.07Living Room
6.02 x 3.84Fireplace
Exterior
Features
Parking
Garage spaces 1.5
Garage type -
Other parking spaces 4
Total parking spaces 5
Property History
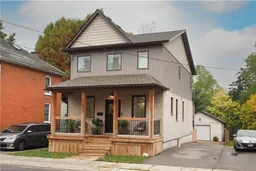 49
49