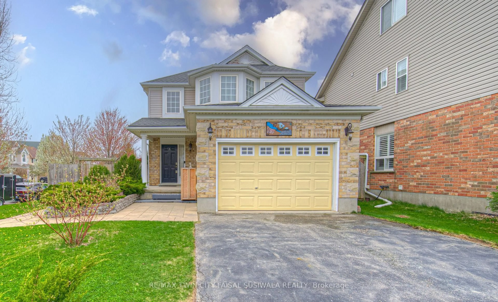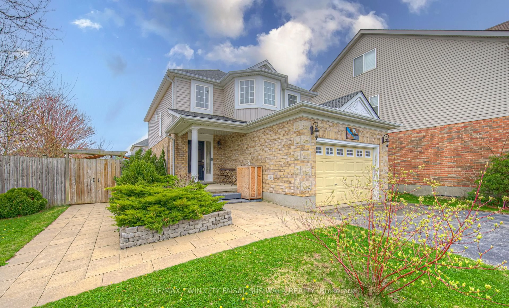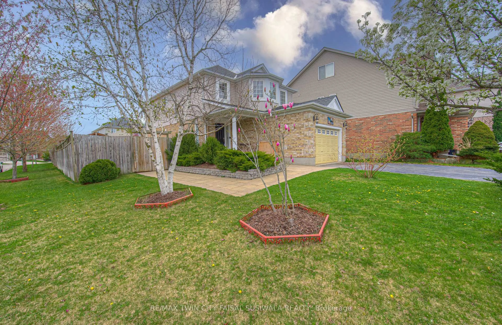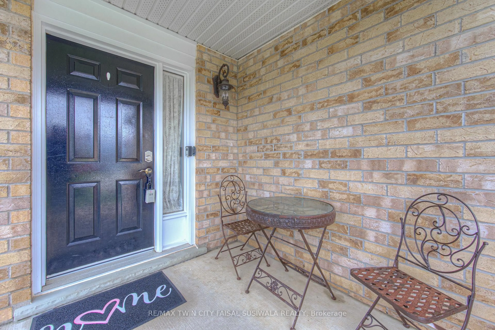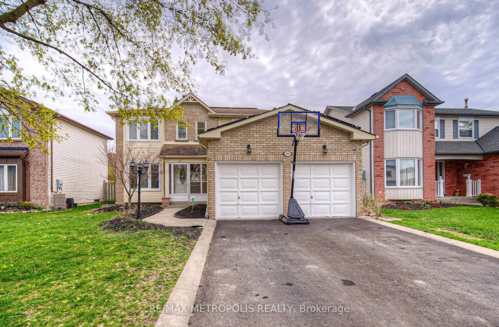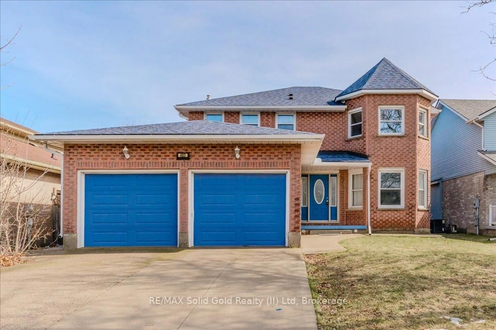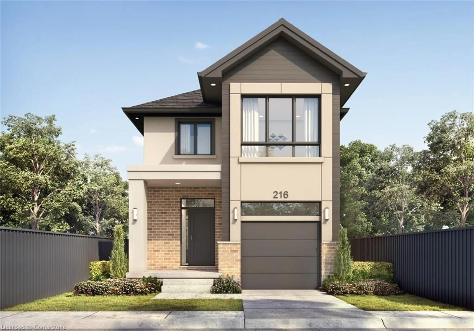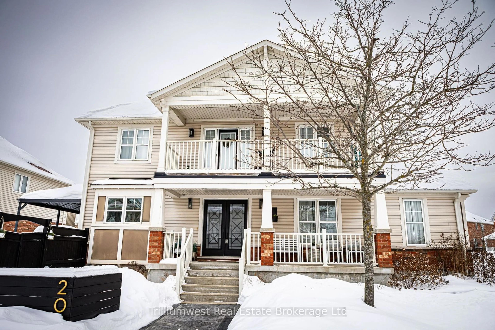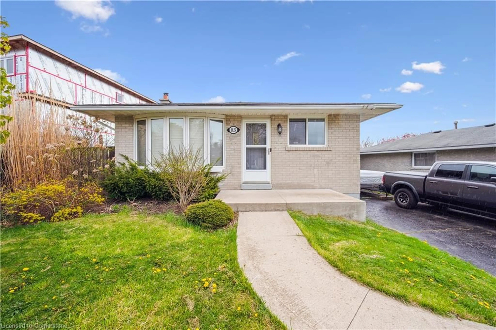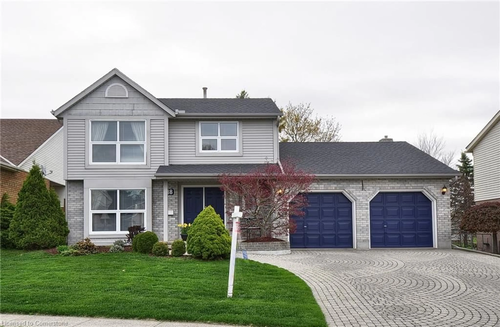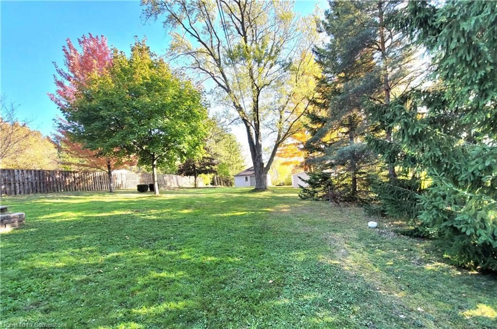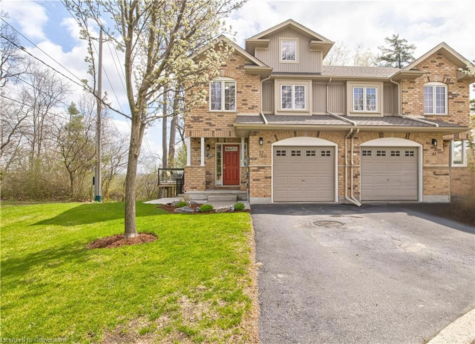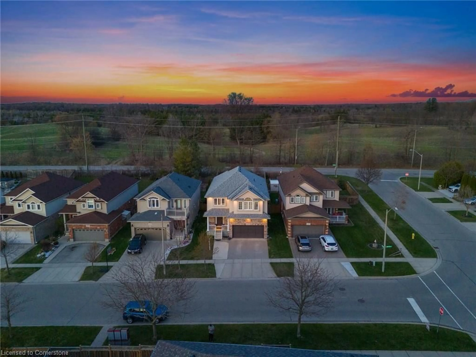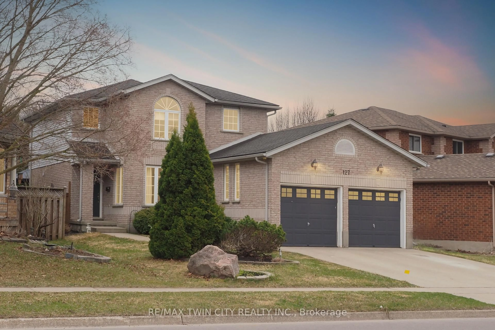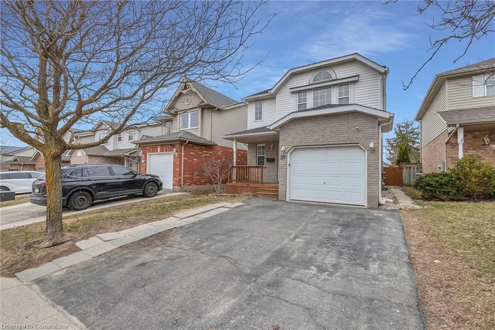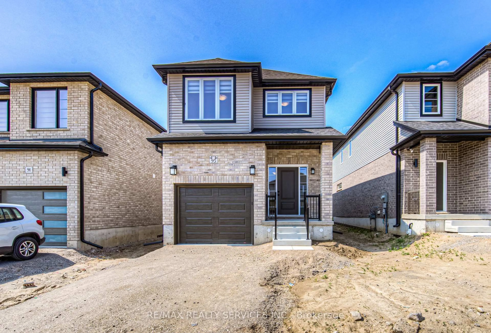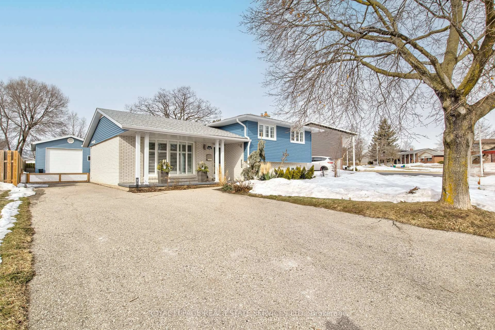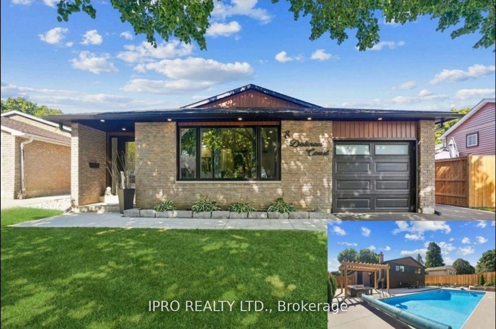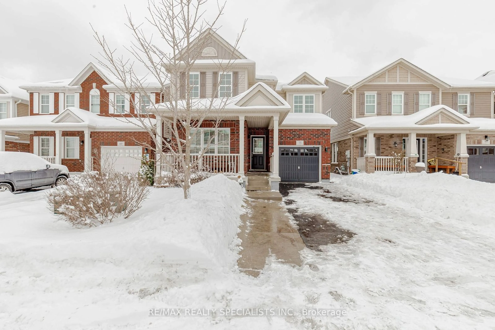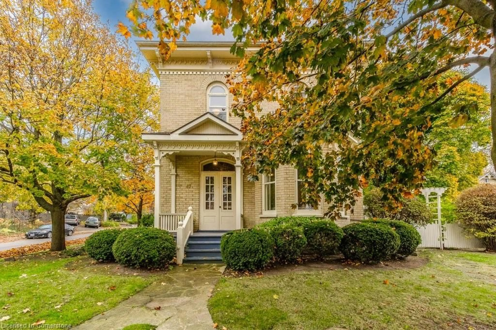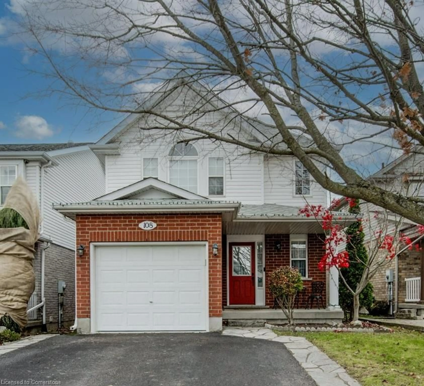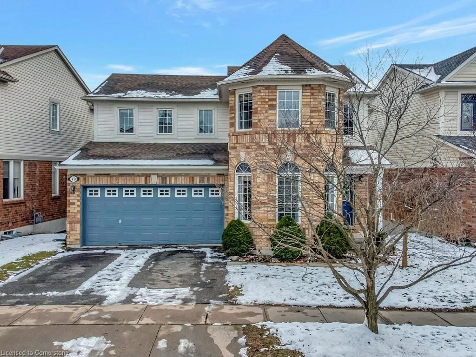87 Bartleman Cres, Cambridge, Ontario N3C 4L4
Contact us about this property
Highlights
Estimated ValueThis is the price Wahi expects this property to sell for.
The calculation is powered by our Instant Home Value Estimate, which uses current market and property price trends to estimate your home’s value with a 90% accuracy rate.Not available
Price/Sqft$524/sqft
Est. Mortgage$3,865/mo
Tax Amount (2024)$5,091/yr
Days On Market1 hour
Description
A PRIVATE BACKYARD OASIS IN THE HEART OF HESPELER. Tucked on a wide and sunlit corner lot in one of Hespelers most sought-after neighbourhoods, this beautifully maintained home offers over 2,400 sq. ft. of finished living space-and an entertainers dream backyard. Just minutes to the 401 and steps from schools, parks, public transit, and all the conveniences of everyday life, this property combines location, space, and lifestyle in one complete package. Step inside and be greeted by a welcoming foyer that leads seamlessly into the open-concept living and dining area-perfect for hosting and everyday connection. The updated kitchen is designed for entertaining, featuring granite countertops, a stylish tiled backsplash, and sightlines that keep you connected to the heart of the home. Upstairs, the spacious primary bedroom is bright and airy, complete with a walk-in closet and a private 4pc ensuite. 2 additional generously sized bedrooms and 3pc bathroom complete the upper level. The finished basement extends your living space with a cozy recreation room, bedroom #4, a 4pc bathroom, cold cellar, and ample storage in the utility room. Outside is where this home truly shines. With a poured concrete patio, elevated wooden deck with privacy screens, and a stunning covered gazebo lounge, your summer entertaining just got an upgrade. The fully fenced backyard offers room to relax without the burden of high maintenance-plus a garden shed for your tools and toys. Bonus: the 1.5-car garage is currently used as a workshop but could easily be converted back for parking. Notable upgrades include a newer furnace in 2021 , AC in 2022, and roof in 2016.
Property Details
Interior
Features
Main Floor
Kitchen
2.92 x 3.28Breakfast
2.77 x 3.28Living
7.16 x 3.35Exterior
Features
Parking
Garage spaces 1.5
Garage type Attached
Other parking spaces 4
Total parking spaces 5
Property History
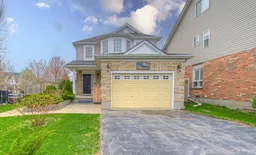 40
40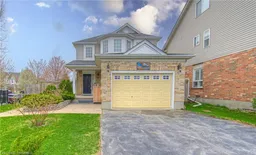
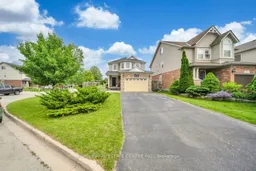
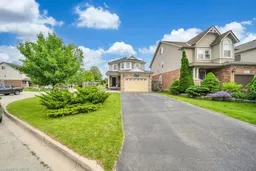
Get up to 0.5% cashback when you buy your dream home with Wahi Cashback

A new way to buy a home that puts cash back in your pocket.
- Our in-house Realtors do more deals and bring that negotiating power into your corner
- We leverage technology to get you more insights, move faster and simplify the process
- Our digital business model means we pass the savings onto you, with up to 0.5% cashback on the purchase of your home
