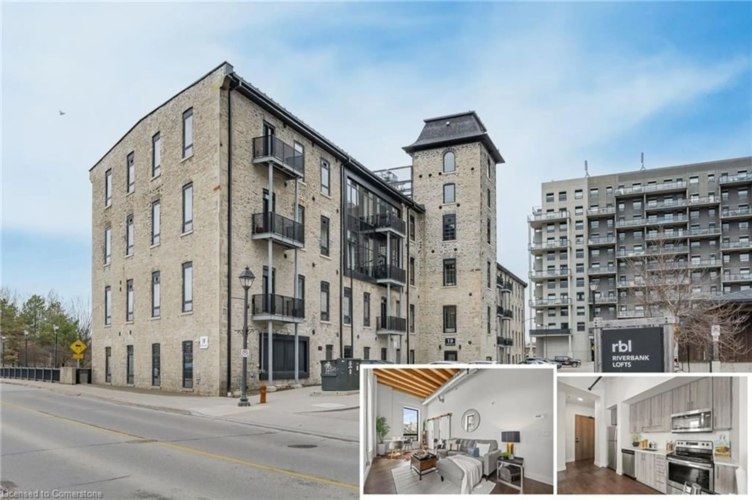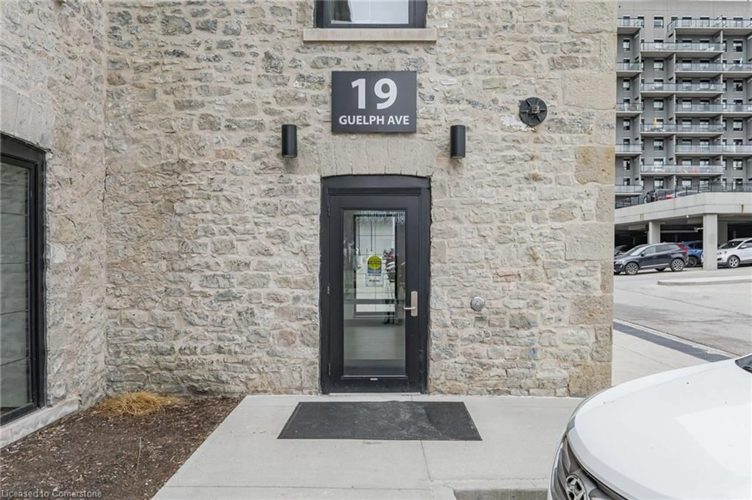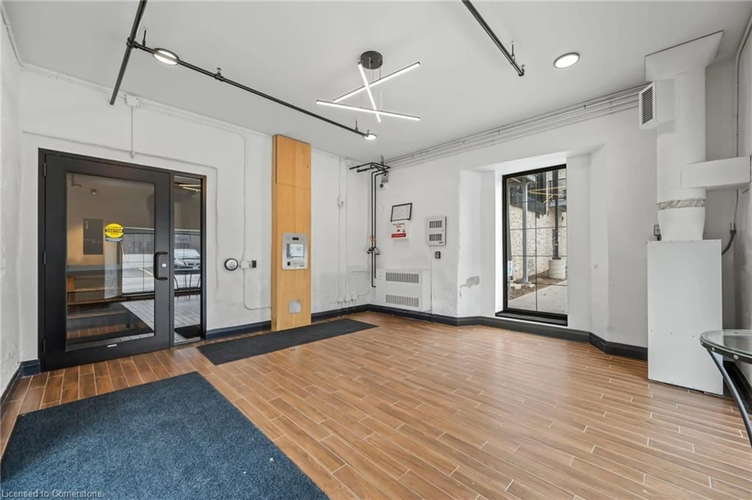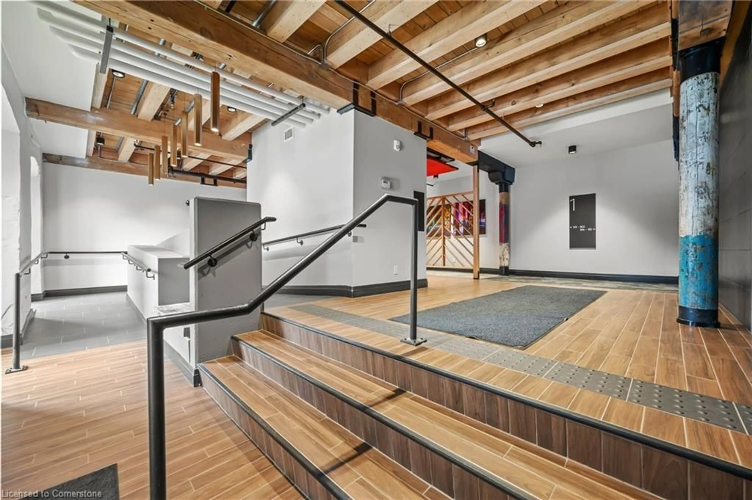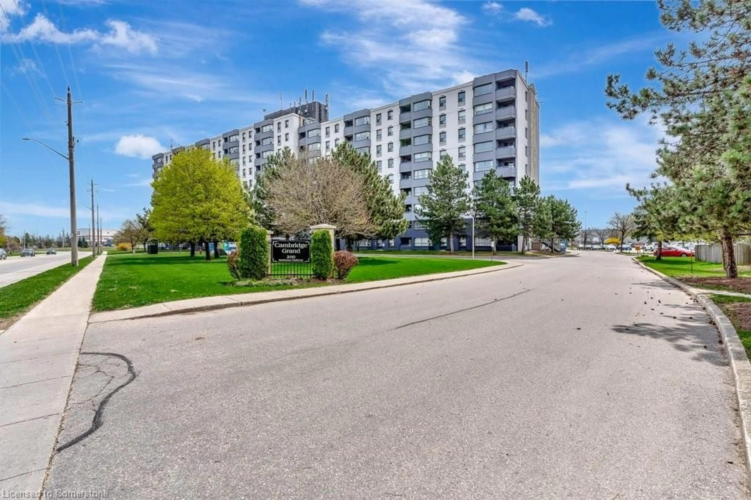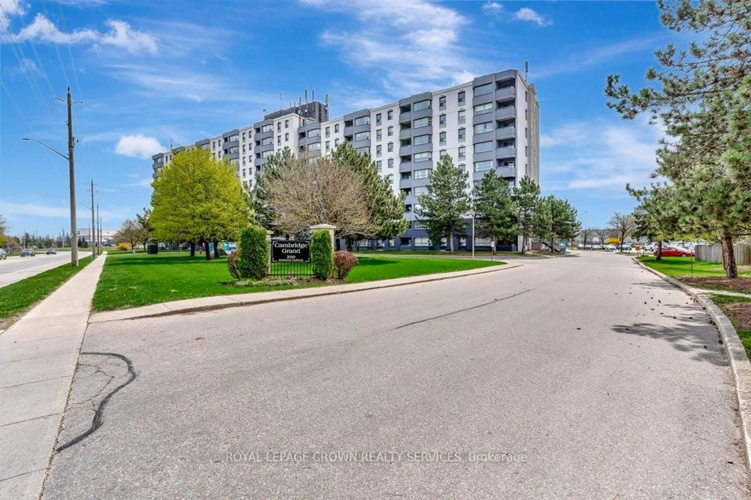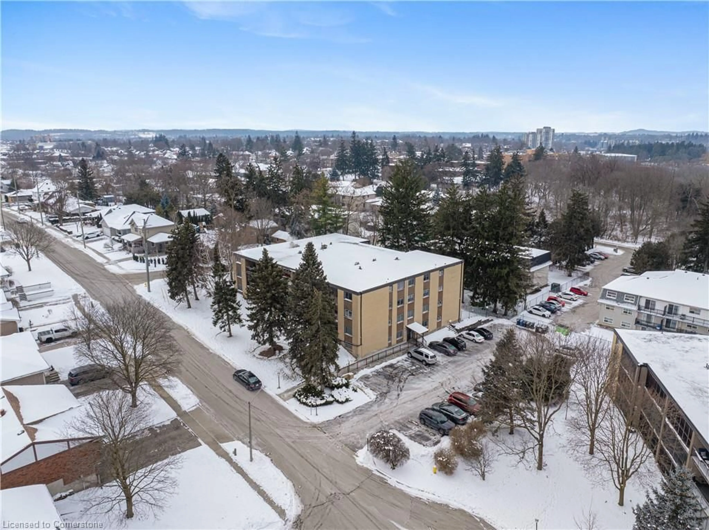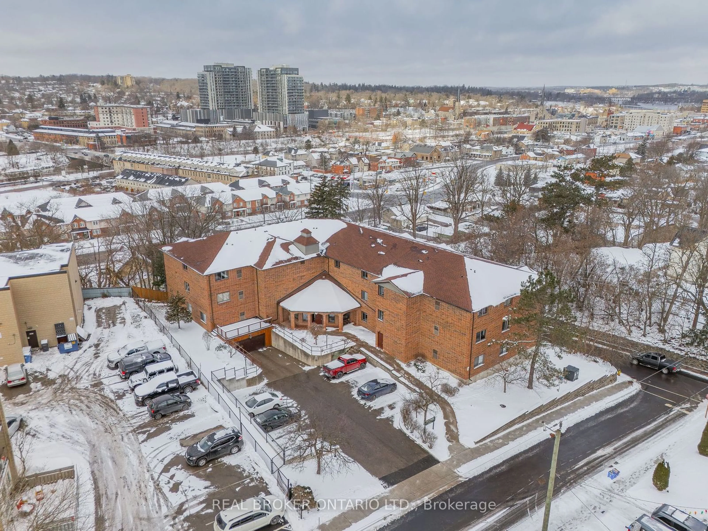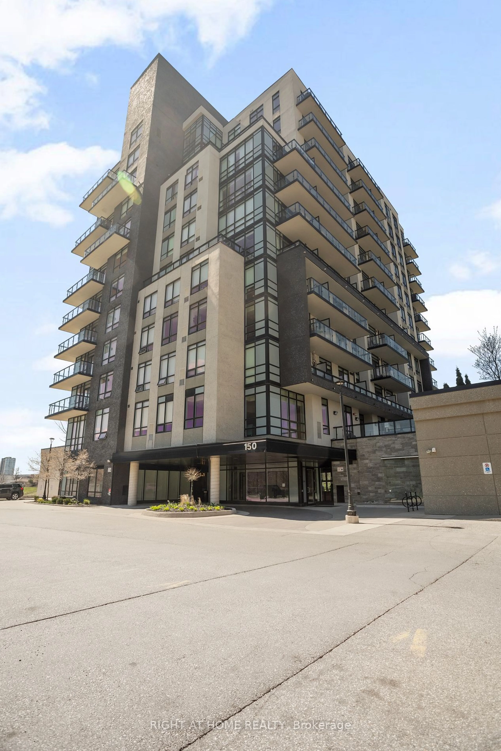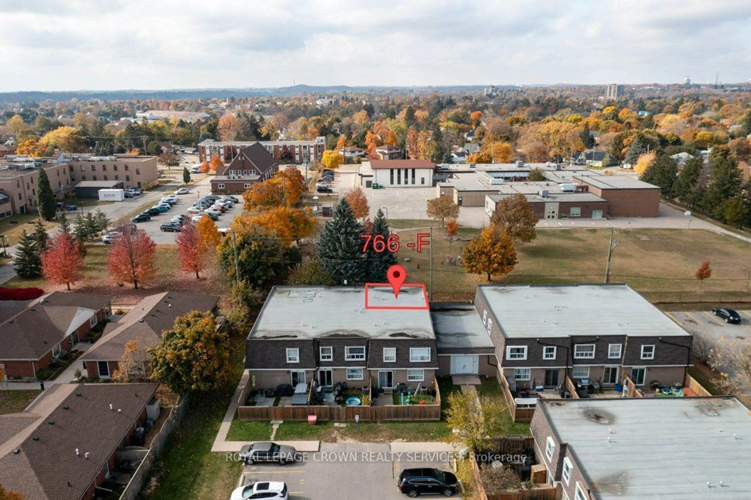19 Guelph Ave #204, Cambridge, Ontario N3C 1A2
Contact us about this property
Highlights
Estimated ValueThis is the price Wahi expects this property to sell for.
The calculation is powered by our Instant Home Value Estimate, which uses current market and property price trends to estimate your home’s value with a 90% accuracy rate.Not available
Price/Sqft$846/sqft
Est. Mortgage$2,255/mo
Maintenance fees$397/mo
Tax Amount (2024)$3,274/yr
Days On Market22 days
Description
Discover a perfect blend of industrial charm and modern comfort in this stunning one-bedroom loft, perched in the iconic Riverbank Lofts – a beautifully repurposed former American Standard factory, set along the tranquil Speed River in downtown Hespeler. Step inside and be greeted by soaring 12-foot ceilings, exposed beams, original wood accents, and sleek ductwork that nod to the building’s industrial heritage. Natural light floods the open-concept living space through tall windows, while warm hardwood flooring adds a cozy, contemporary touch. The stylish kitchen features quartz countertops and flows effortlessly into the living and dining areas – ideal for hosting or relaxing after a long day. Slide open the rustic barn doors to find a spacious bedroom with double closets and easy access to the updated 4-piece bathroom. In-suite laundry adds everyday convenience, and your own private balcony provides breathtaking views of the river and waterfall – a rare and serene backdrop to your daily life. This unit comes with a dedicated parking spot and access to a host of building amenities including a gym, bike storage, and even a dog washing station. The building’s exposed stone walls and reclaimed wood beams create a unique, character-filled environment that’s hard to find. Just steps from your front door, explore charming downtown shops, cafes, parks, scenic trails, a canoe launch, the community center, and more. With quick access to Highway 401, Guelph, and Kitchener, this location is perfect whether you’re commuting or soaking up a walkable, vibrant lifestyle. Urban loft living never looked so good. Don’t miss your chance to call this one-of-a-kind space home.
Property Details
Interior
Features
Main Floor
Living Room
3.91 x 2.77Kitchen
2.11 x 3.99Bedroom
3.07 x 3.10Dining Room
2.31 x 2.67Exterior
Features
Parking
Garage spaces -
Garage type -
Total parking spaces 1
Condo Details
Amenities
Elevator(s), Fitness Center, Industrial Water Softener, Parking
Inclusions
Property History
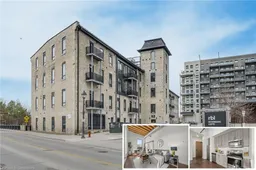 50
50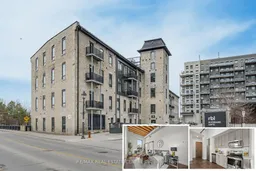
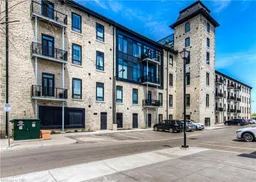
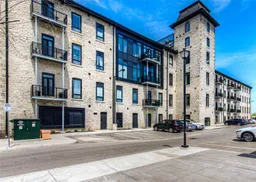
Get up to 1% cashback when you buy your dream home with Wahi Cashback

A new way to buy a home that puts cash back in your pocket.
- Our in-house Realtors do more deals and bring that negotiating power into your corner
- We leverage technology to get you more insights, move faster and simplify the process
- Our digital business model means we pass the savings onto you, with up to 1% cashback on the purchase of your home
