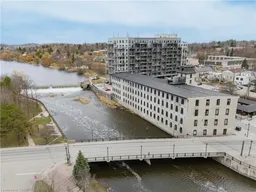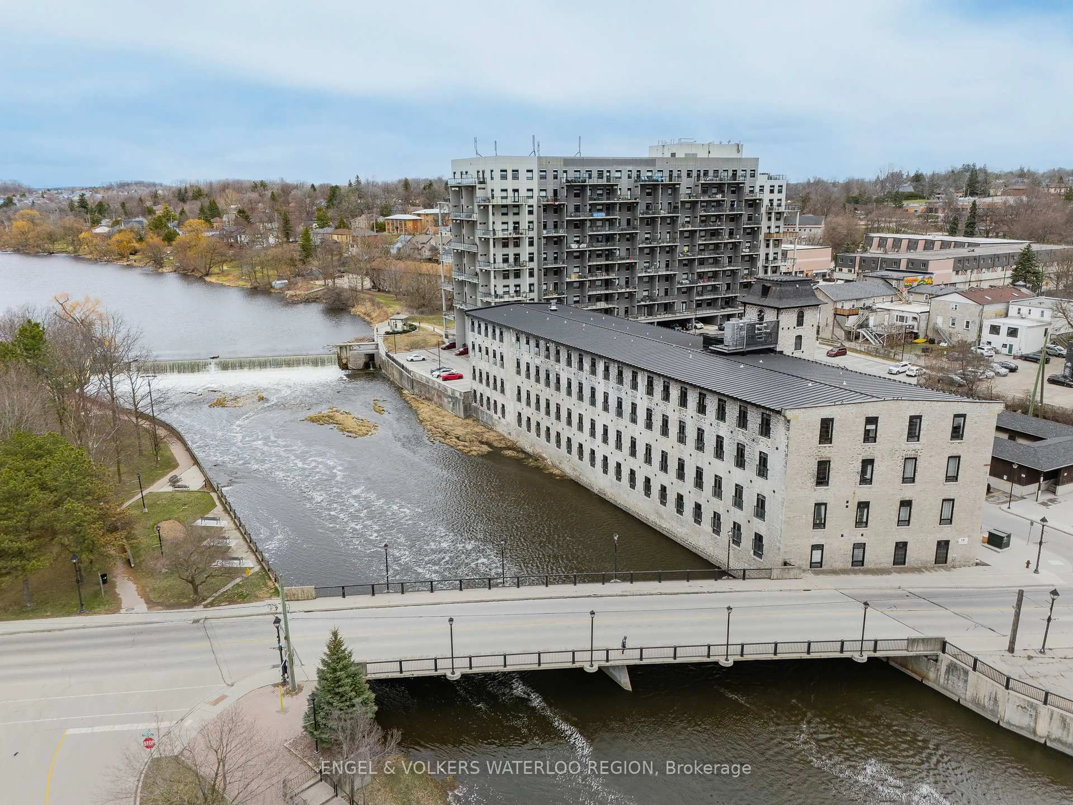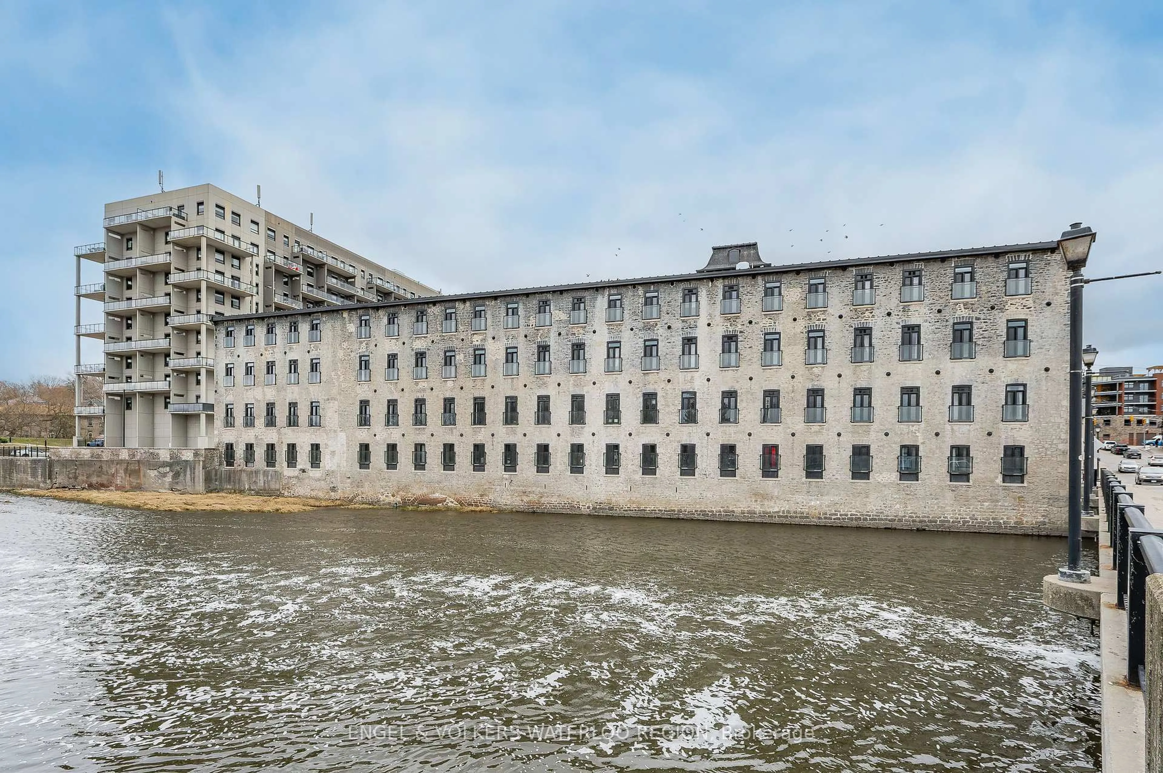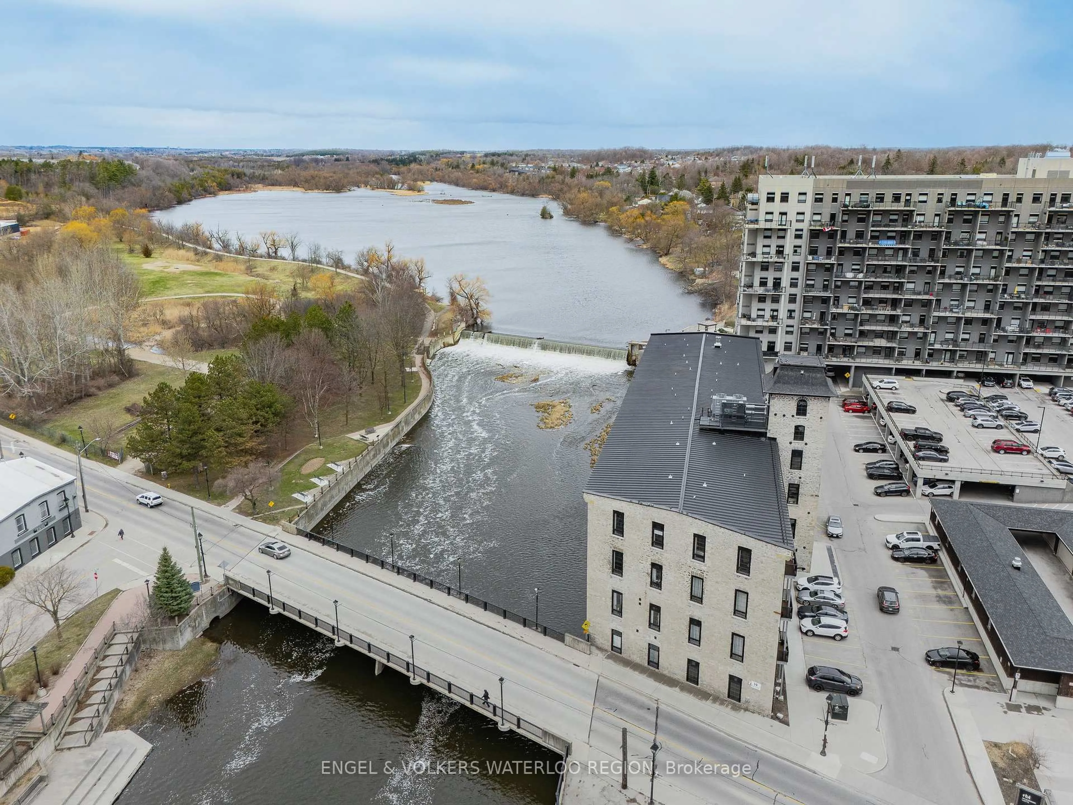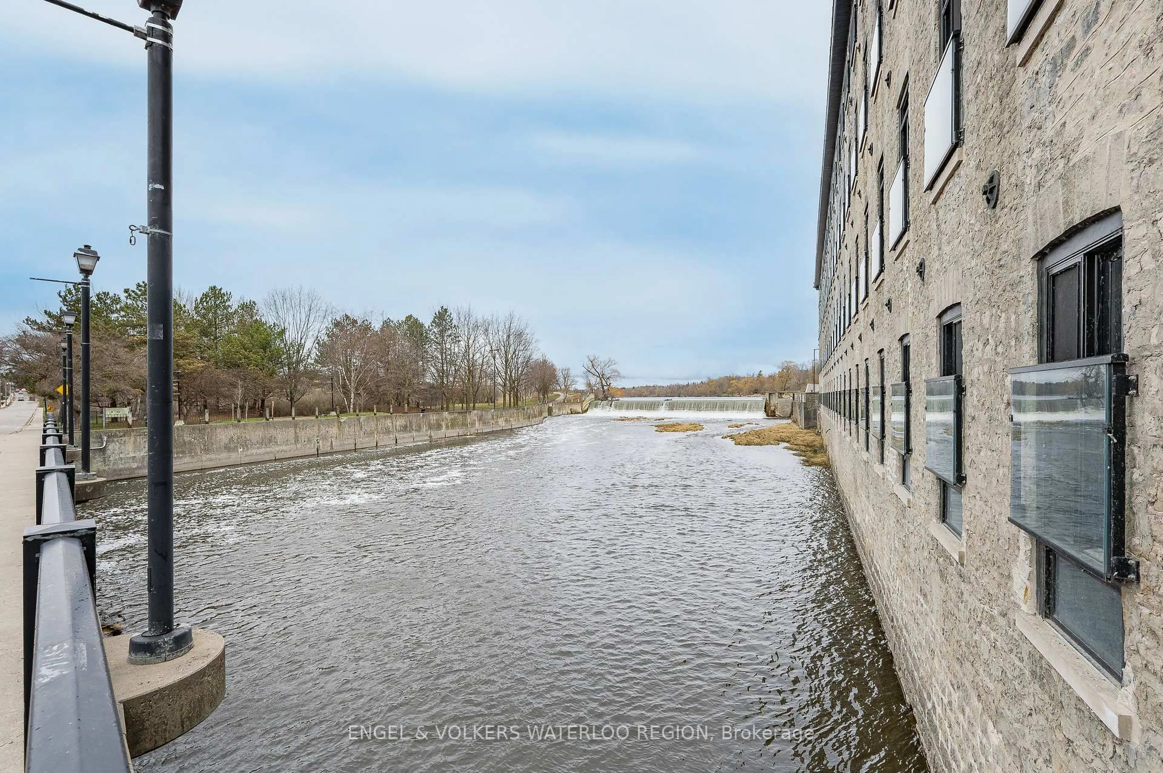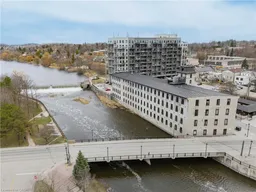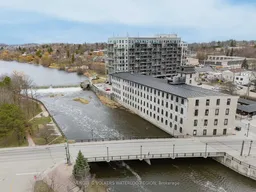19 Guelph Ave #207, Cambridge, Ontario N3C 1A2
Contact us about this property
Highlights
Estimated valueThis is the price Wahi expects this property to sell for.
The calculation is powered by our Instant Home Value Estimate, which uses current market and property price trends to estimate your home’s value with a 90% accuracy rate.Not available
Price/Sqft$743/sqft
Monthly cost
Open Calculator

Curious about what homes are selling for in this area?
Get a report on comparable homes with helpful insights and trends.
+1
Properties sold*
$882K
Median sold price*
*Based on last 30 days
Description
Experience the perfect blend of industrial charm and modern comfort at Riverbank Lofts! This stunning one-bedroom, one-bathroom condo is set in a beautifully repurposed former American Standard factory, transformed into contemporary residences in 2020. Nestled alongside the scenic Speed River and just steps from downtown Hespeler, you'll enjoy easy access to local shops, trails, and vibrant community amenities. Step inside to soaring 12-foot ceilings, expansive windows that flood the space with natural light, and striking exposed stone walls and reclaimed wood beams that add unique character throughout. The stylish kitchen features quartz countertops, stainless steel appliances, and a spacious island perfect for entertaining or casual dining. Open the patio doors to your own private balcony with captivating views of downtown. The bedroom offers a generous walk-in closet, providing ample storage. Additional conveniences include in-suite laundry, one dedicated parking space, and access to premium building amenities: a fitness centre, bike storage room, dog washing station, and a private lounge for hosting guests. With quick access to Highway 401, shopping, and public transit, Riverbank Lofts offers an unparalleled lifestyle in a truly distinctive setting. Don't miss your chance to own a piece of Hespelers history book your private showing today!
Property Details
Interior
Features
Main Floor
Bathroom
0.0 x 0.03 Pc Bath
Kitchen
3.56 x 2.64Dining
2.34 x 3.86Living
3.25 x 4.06Exterior
Features
Parking
Garage spaces -
Garage type -
Total parking spaces 1
Condo Details
Inclusions
Property History
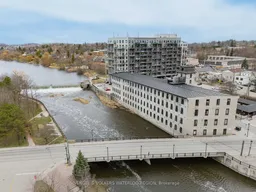 50
50