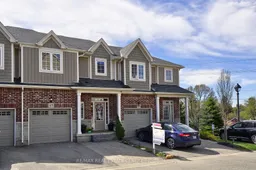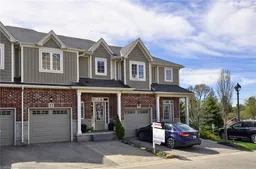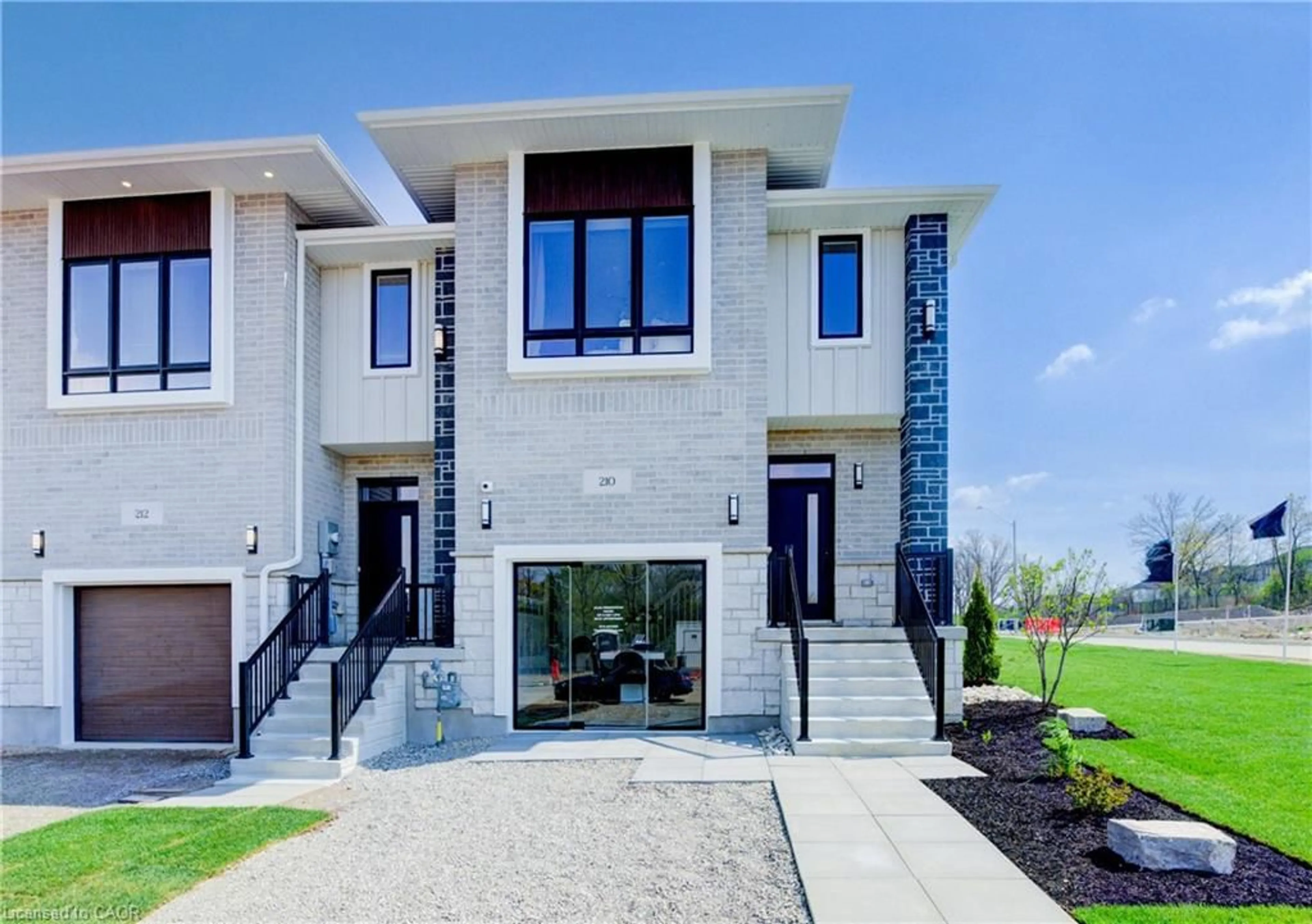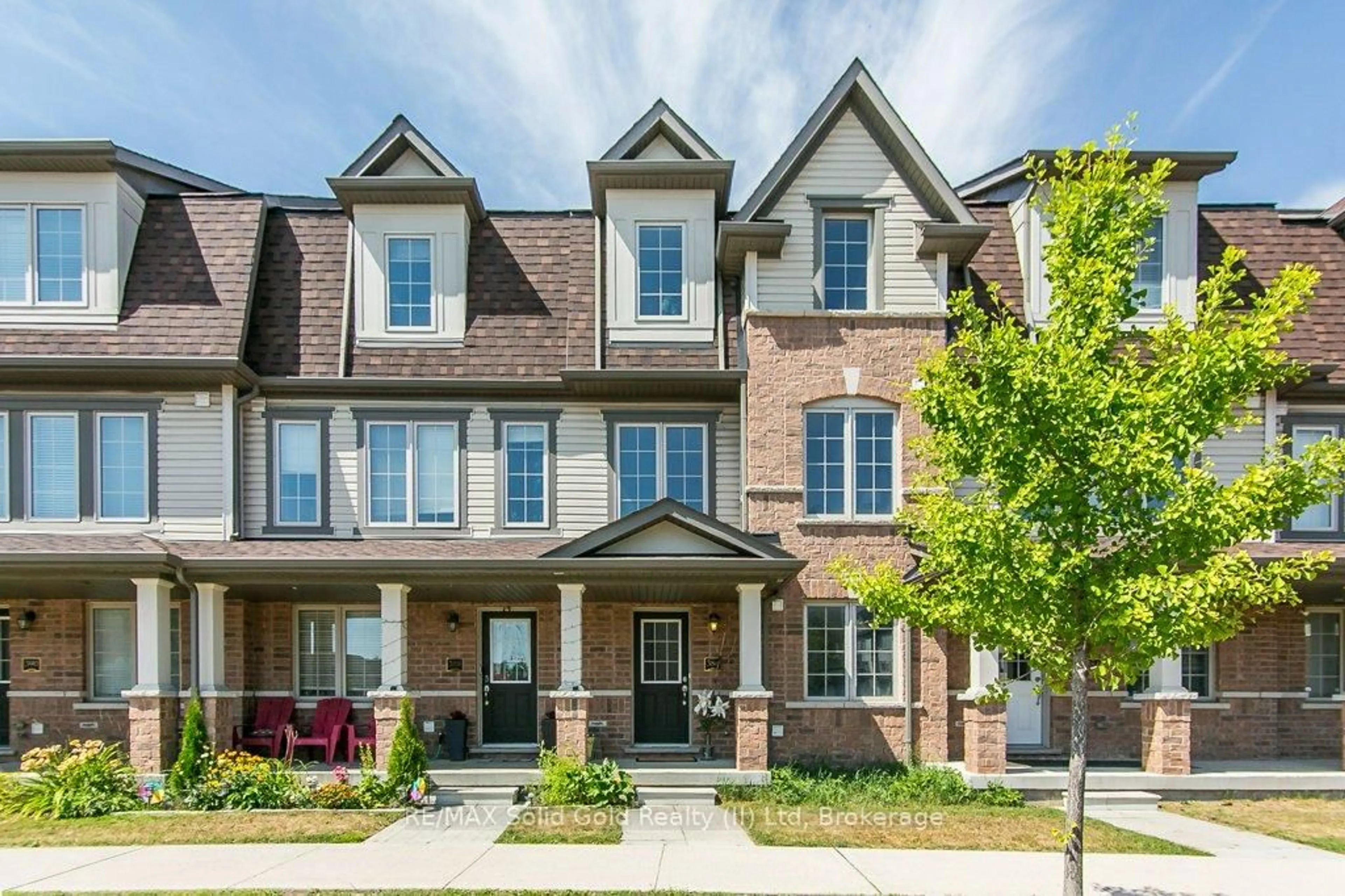Let's start with what makes this 3-bedroom, 3-bathroom townhome stand out from the others. The biggest lot in the complex at 109 feet deep gives you a backyard big enough for a pool and it's completely private with a covered patio plus ample green space for kids, pets, and gardens. The options for outdoor enjoyment are plentiful. In addition to the garage for parking there is a double wide driveway giving this unit 3 parking spots. And visitor parking is conveniently close by also. The quality of construction is evident and the layout well though out starting with the spacious foyer as you enter and with bonus features likes 9 foot ceilings, a solid oak staircase and huge primary bedroom with ensuite and walk in closet. Unlike the 3 level plan of others in the complex, this unit has a spacious foyer which leads directly in to the open-concept living room, kitchen with stainless steel appliances and dining area. This low-maintenance townhome offers the perfect blend of functionality and charm making it ideal for first-time buyers, busy professionals, or those looking to downsize without compromise. If more living space is desired, the basement is a blank slate waiting for your creativity. This complex is so well managed that after almost ten years, the common fees are still only 109/month. And for added peace of mind, the builder of these townhomes has a great reputation for long lasting quality. **INTERBOARD LISTING: CORNERSTONE - WATERLOO REGION**
Inclusions: Dishwasher, Dryer, Refrigerator, Stove, Washer








