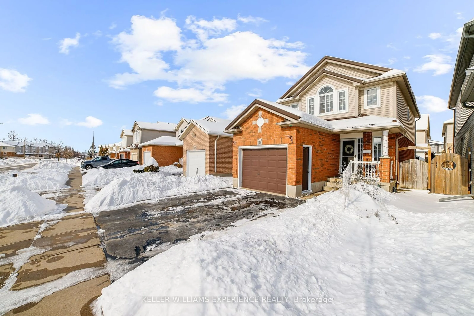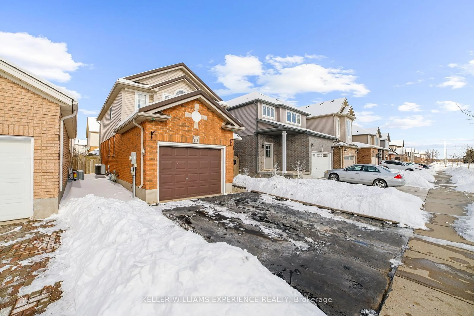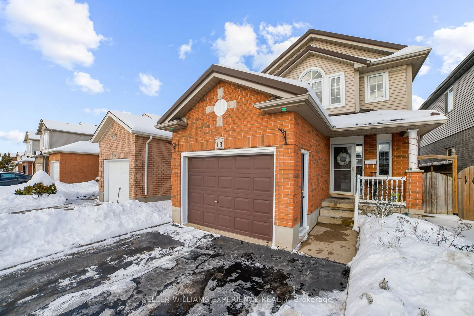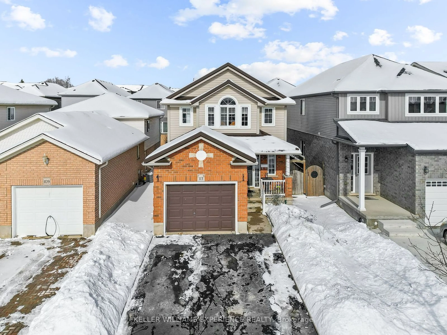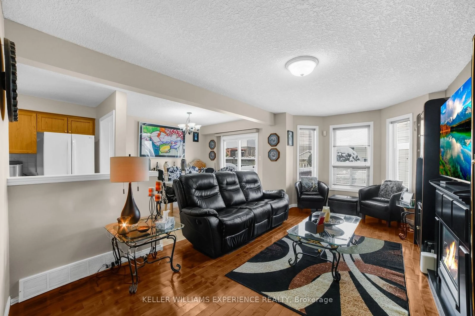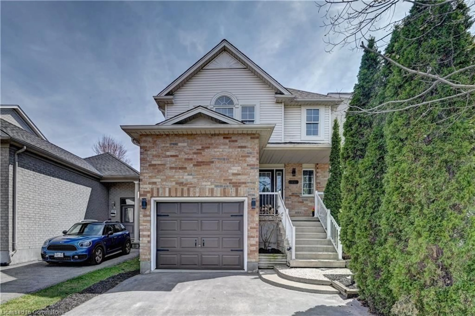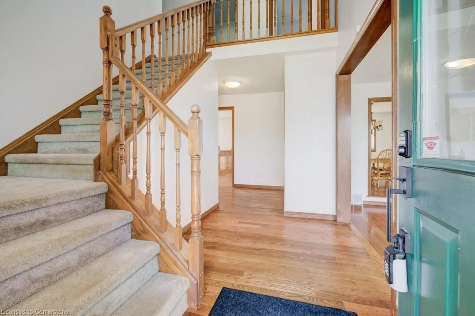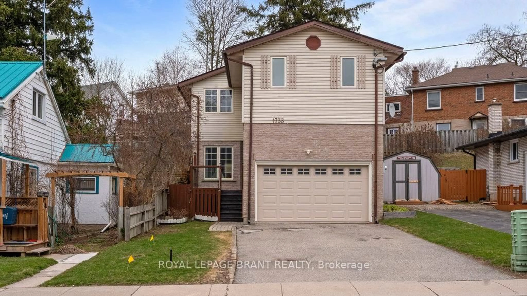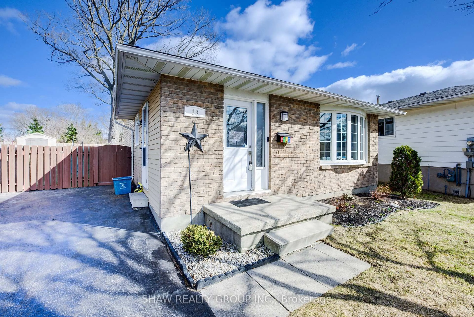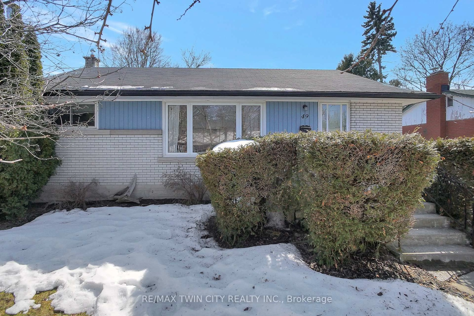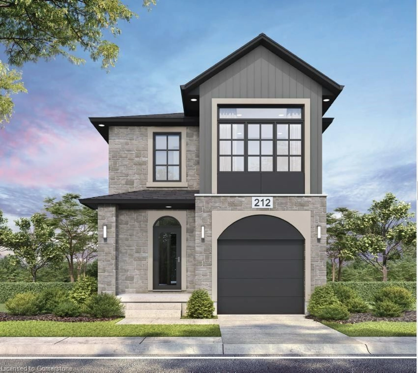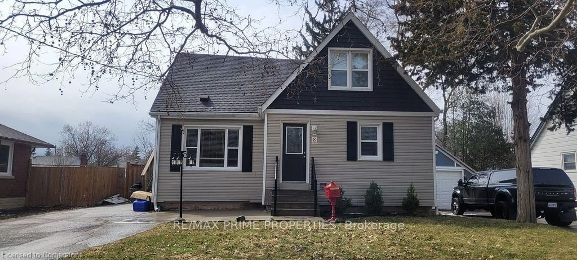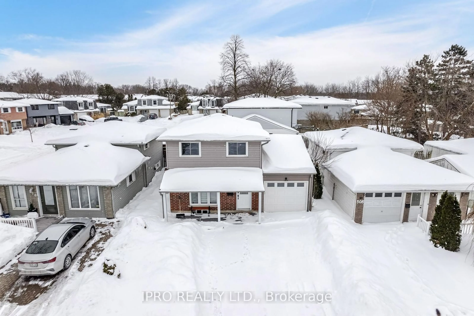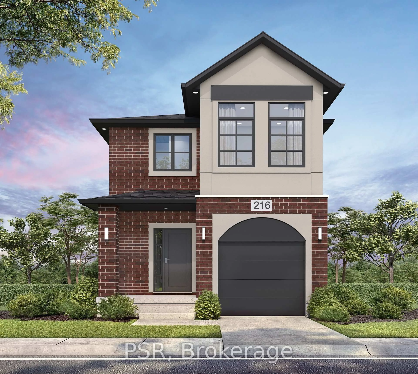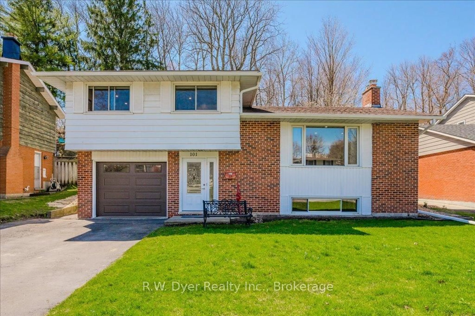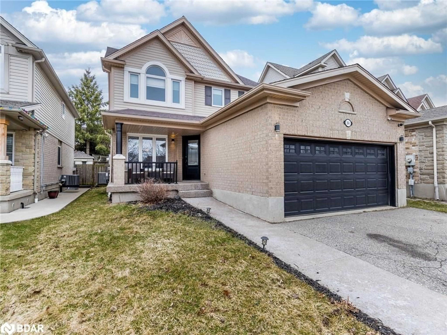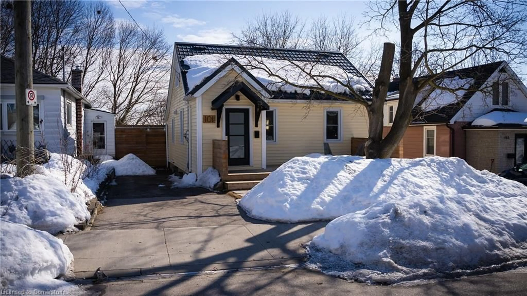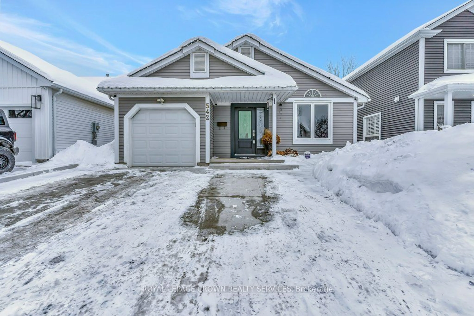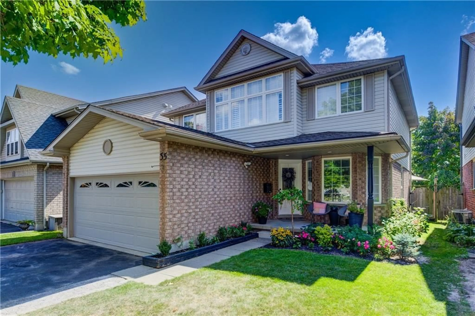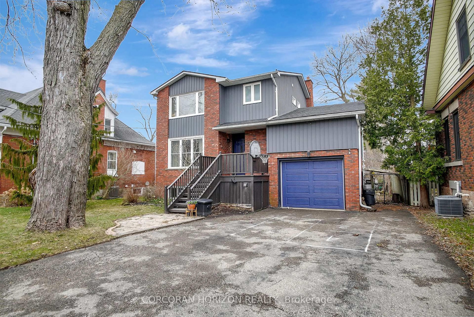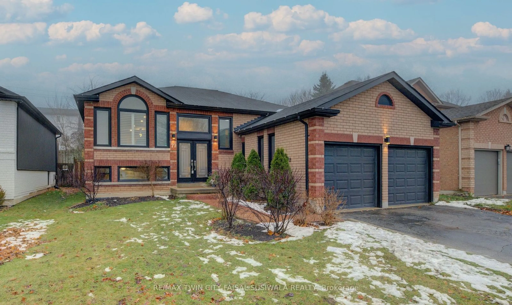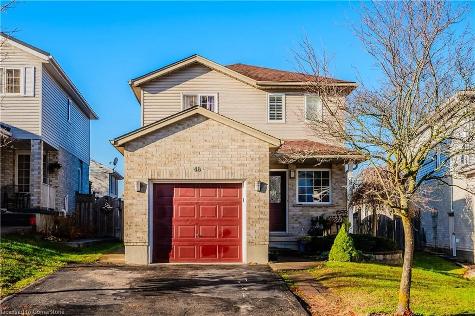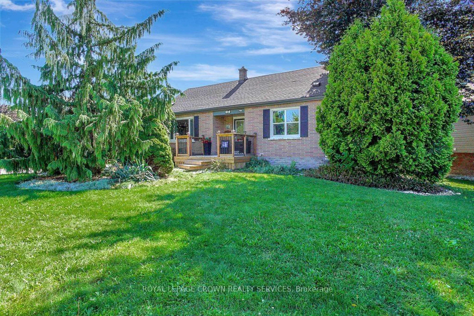113 Green Gate Blvd, Cambridge, Ontario N1T 2E2
Contact us about this property
Highlights
Estimated ValueThis is the price Wahi expects this property to sell for.
The calculation is powered by our Instant Home Value Estimate, which uses current market and property price trends to estimate your home’s value with a 90% accuracy rate.Not available
Price/Sqft$524/sqft
Est. Mortgage$3,865/mo
Tax Amount (2024)$4,509/yr
Days On Market81 days
Description
Welcome to this charming, two-story model home, ideally nestled in a quiet, family-friendly neighborhood just minutes from all amenities. The bright and airy main level features an open-concept design, inside entry from the garage, a beautiful eat-in kitchen with a upgraded deep sink featuring a waterfall rinse area for produce, ceramic tile backsplash and flooring, and a convenient pantry. The spacious living room boasts rich hardwood floors, while the dining area offers a seamless walkout to a fully fenced backyardperfect for entertaining or relaxing. Upstairs, you'll find three generously sized bedrooms, including a massive primary suite complete with a cozy fireplace, a large walk-in closet, and semi-ensuite access to a full bathroom with upgraded tub and fixtures (lifetime warranty/Bathfitters). The fully finished basement is a standout, featuring an impressive recreation room with a pool table, fireplace, a 3-piece bathroom, a cold cellar, and ample storage space. Additional highlights include a metal roof with a lifetime warranty, fresh paint throughout (2024), water softener, new blinds on the windows, and updated bathrooms. Step outside to your private backyard retreat, complete with a spacious deck with built-in lighting, a large shed, and a firepitperfect for outdoor gatherings. Dont miss the opportunity to make this beautiful family home yours!
Property Details
Interior
Features
Main Floor
Living
3.17 x 5.77Dining
3.05 x 3.35Kitchen
3.71 x 3.84Eat-In Kitchen
Exterior
Features
Parking
Garage spaces 1.5
Garage type Attached
Other parking spaces 2
Total parking spaces 3
Property History
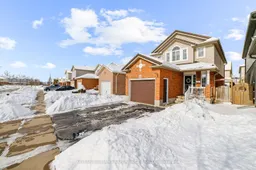 23
23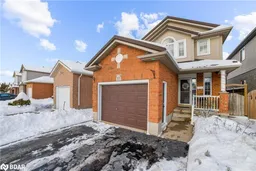
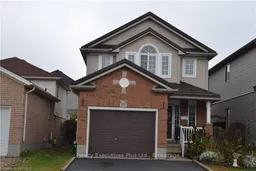
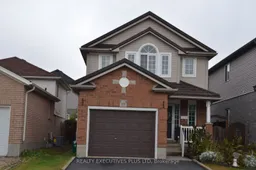
Get up to 1% cashback when you buy your dream home with Wahi Cashback

A new way to buy a home that puts cash back in your pocket.
- Our in-house Realtors do more deals and bring that negotiating power into your corner
- We leverage technology to get you more insights, move faster and simplify the process
- Our digital business model means we pass the savings onto you, with up to 1% cashback on the purchase of your home
