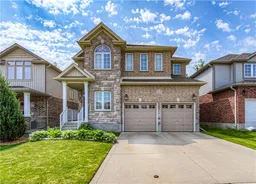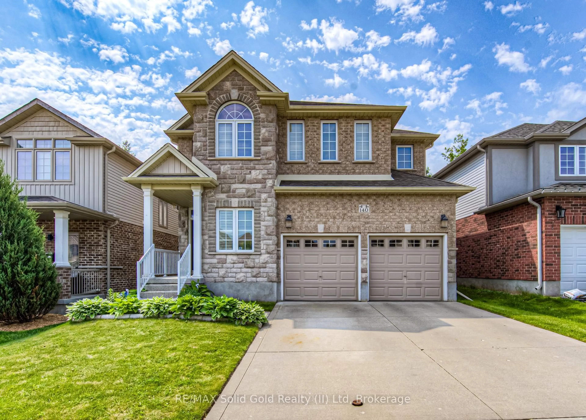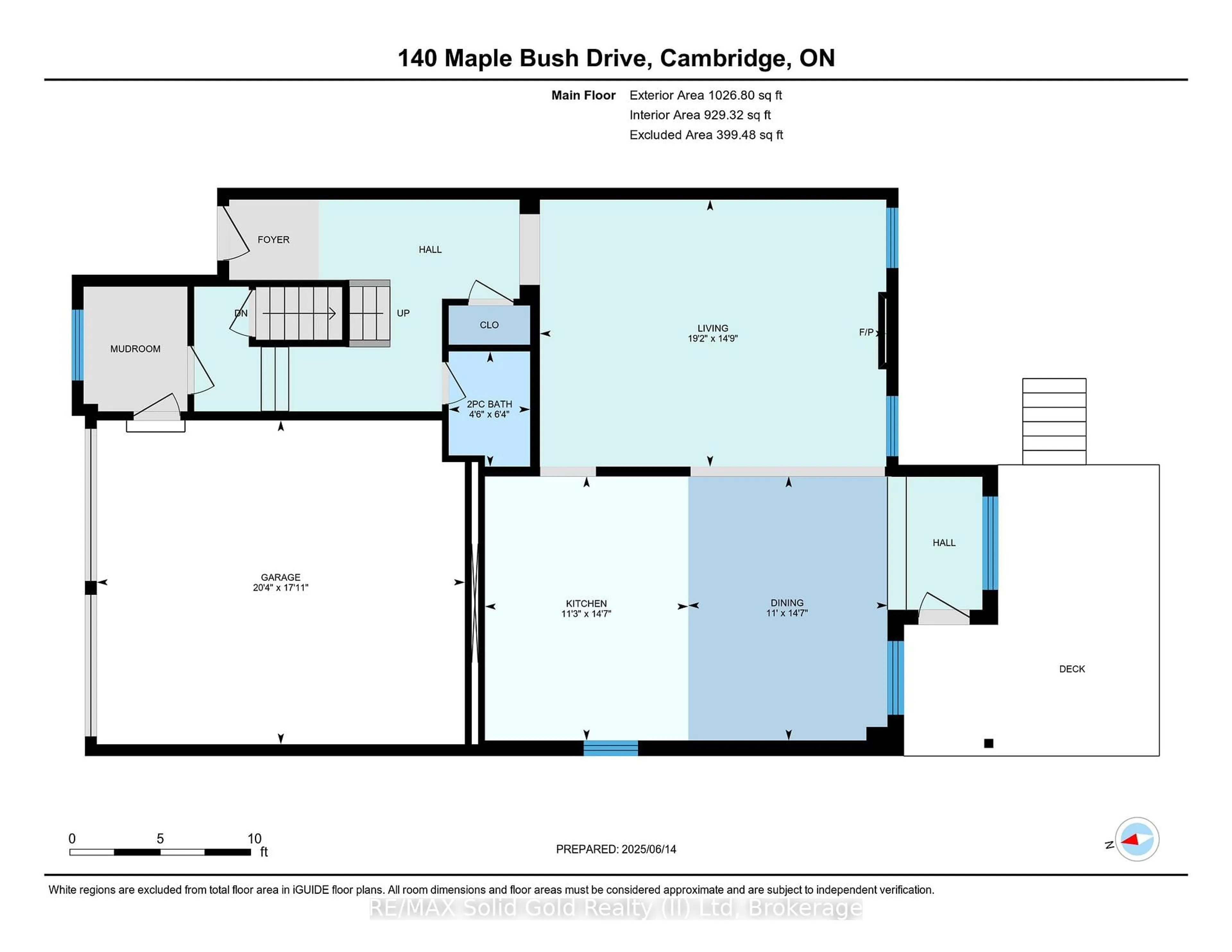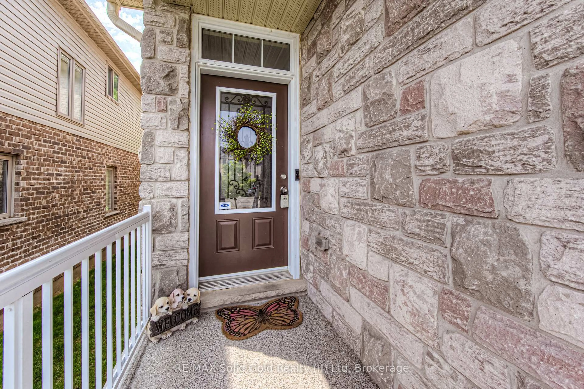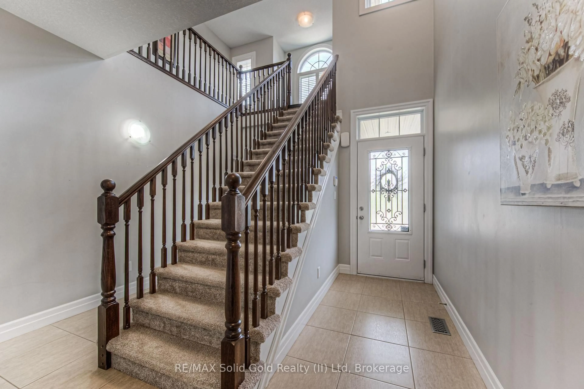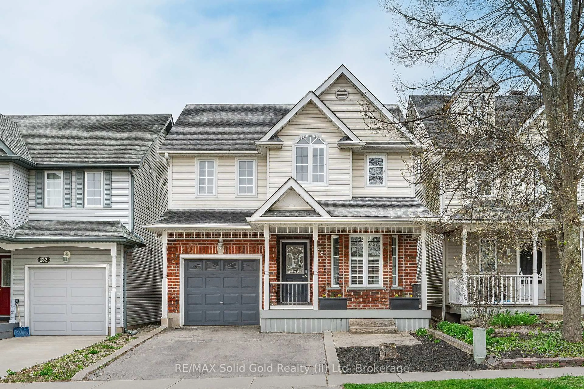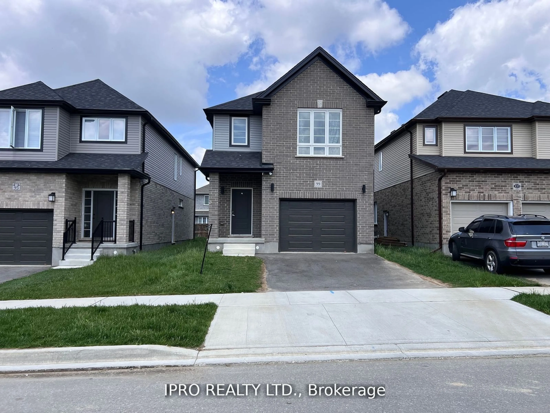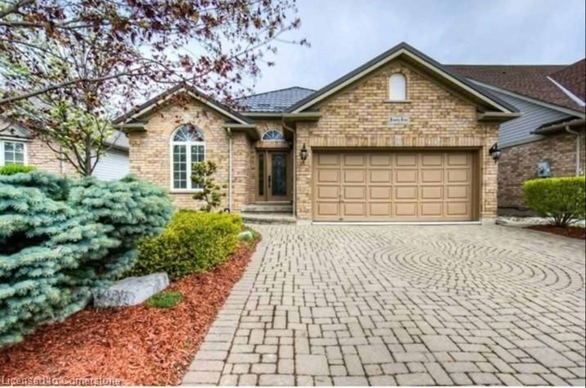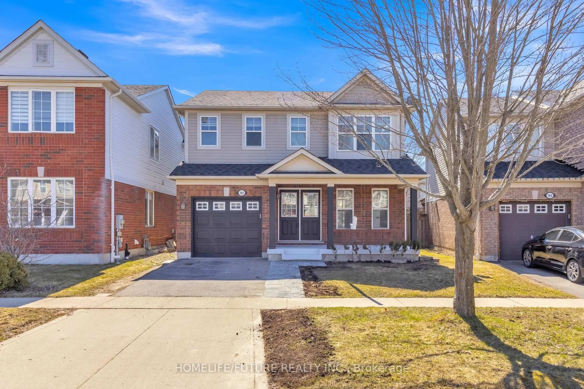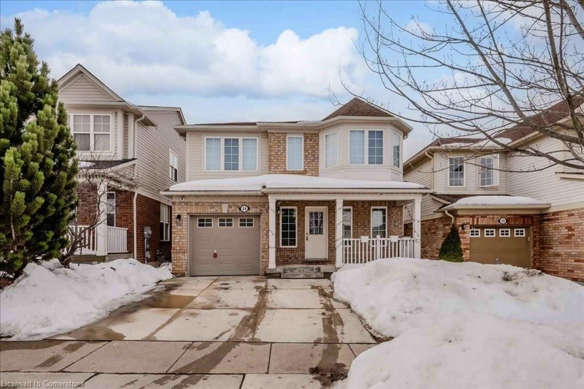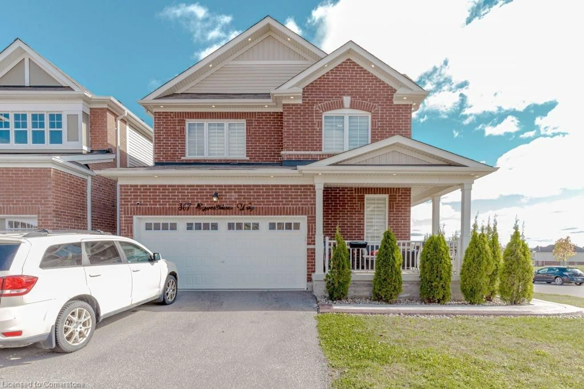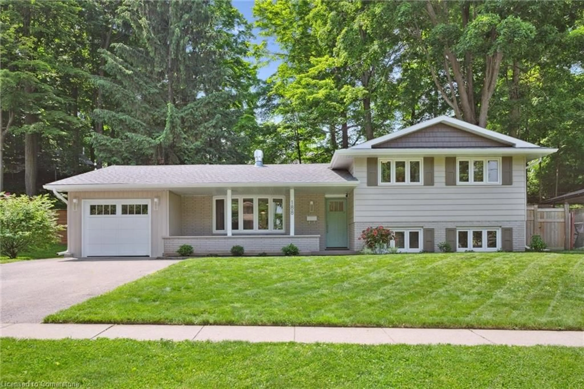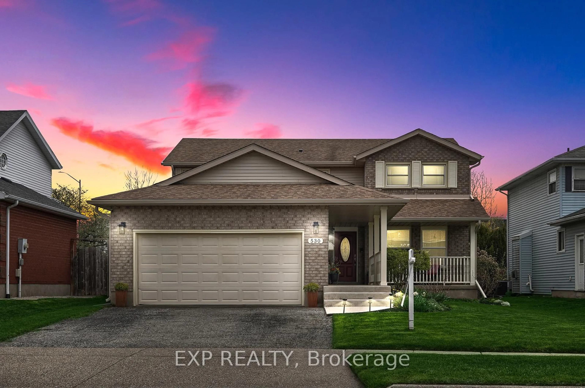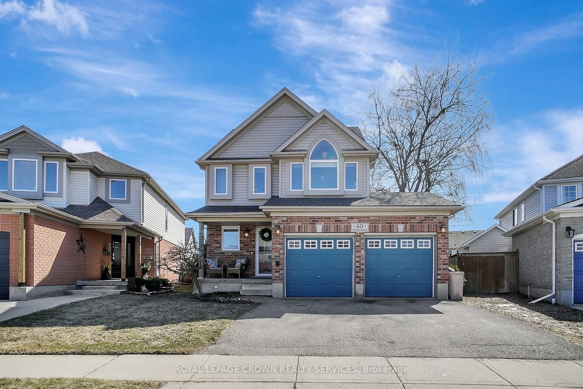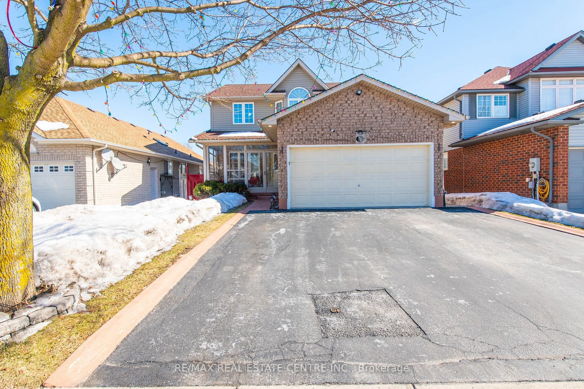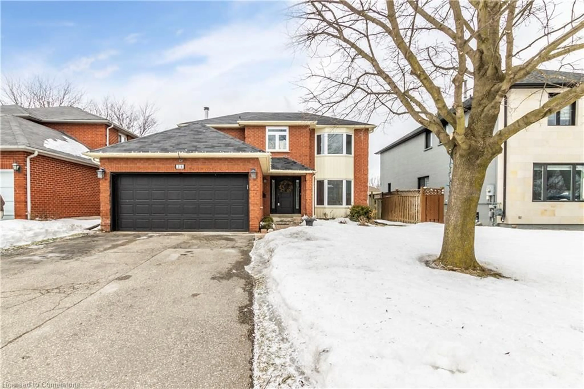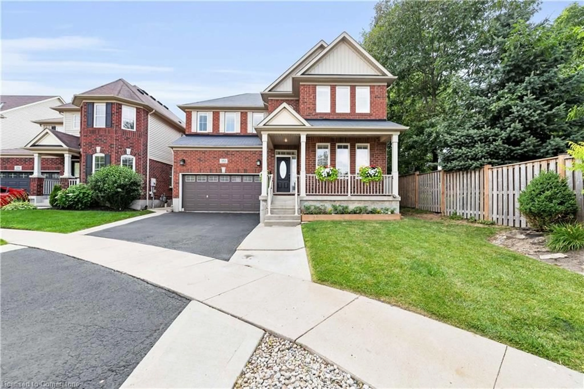140 Maple Bush Dr, Cambridge, Ontario N1T 0B7
Contact us about this property
Highlights
Estimated valueThis is the price Wahi expects this property to sell for.
The calculation is powered by our Instant Home Value Estimate, which uses current market and property price trends to estimate your home’s value with a 90% accuracy rate.Not available
Price/Sqft$404/sqft
Monthly cost
Open Calculator

Curious about what homes are selling for in this area?
Get a report on comparable homes with helpful insights and trends.
+2
Properties sold*
$948K
Median sold price*
*Based on last 30 days
Description
All-Brick prestigious home in a Prime East Galt Location! Nestled in the sought-after and family-friendly Branchton Park neighbourhood, this spacious all-brick and stone 2-storey home offers a perfect blend of timeless charm and modern comfort. This home offers striking curb appeal, complemented by a double car garage and stylish detailing. Step inside to a grand entryway with soaring ceilings and ceramic tile flooring, setting the tone for the elegant interior. The generous living room features 9-foot ceilings, contemporary pot lights, and a cozy gas fireplaceperfect for relaxing or entertaining. At the heart of the home, the luxurious kitchen boasts a large granite island, granite countertops, dark cabinetry, subway tile backsplash, and stainless steel appliances. Whether hosting or cooking as a family, this kitchen has room for everyone. The dining area leads to the elevated backyard deckideal for outdoor dining and enjoying the treelined view. Also on the main floor are a powder room, mudroom, and garage access, where you'll find durable epoxy flooring. Upstairs, the well-appointed primary bedroom offers a walk-in closet, a spacious 5-piece ensuite, and tranquil backyard views. Two additional generous bedrooms, a 4-piece main bathroom, and convenient second-level laundry complete this level. California shutters throughout the main and upper floors provide both style and privacy. The expansive, unfinished basement is a blank slate for your future plans, with existing epoxy flooring making it suitable for a range of uses. Enjoy the peaceful backyard setting with mature trees and a walking trail just beyond. Close to schools, parks, amenities, and with easy highway access, 140 Maple Bush is a must-see for anyone looking for a beautiful home in beautiful family friendly east Galt!
Upcoming Open House
Property Details
Interior
Features
Main Floor
Kitchen
4.45 x 3.41Dining
4.45 x 3.35Living
4.51 x 5.85Bathroom
1.95 x 1.372 Pc Bath
Exterior
Features
Parking
Garage spaces 2
Garage type Attached
Other parking spaces 2
Total parking spaces 4
Property History
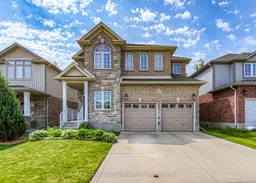 50
50