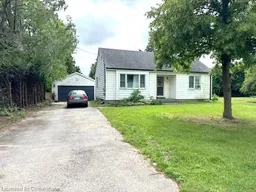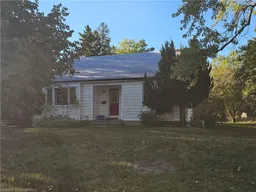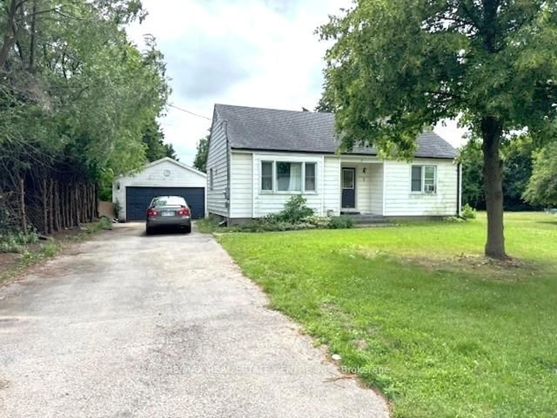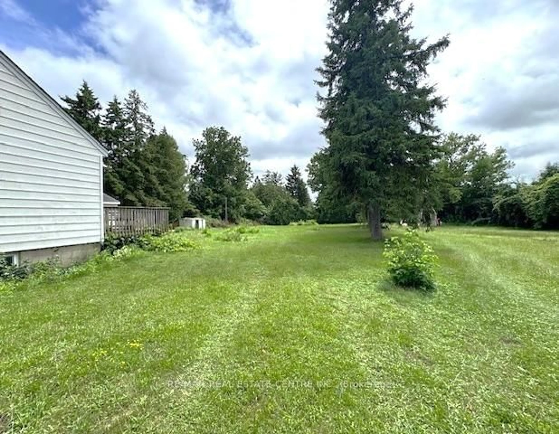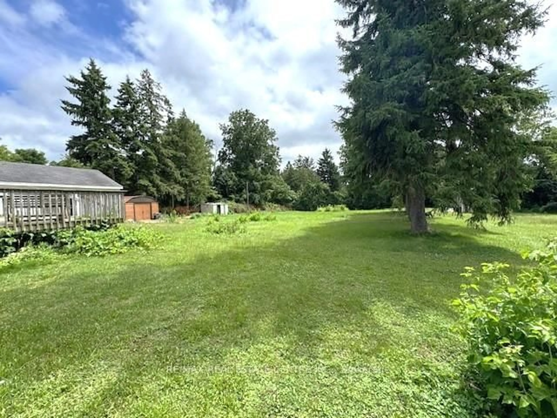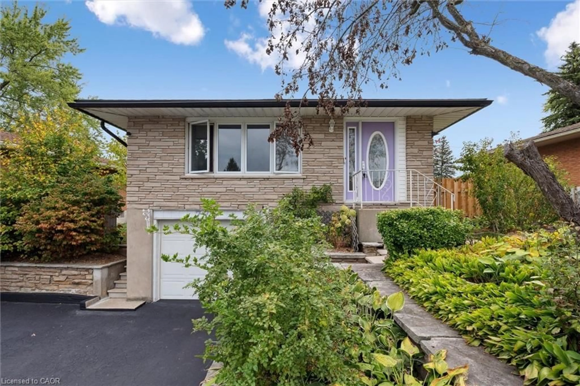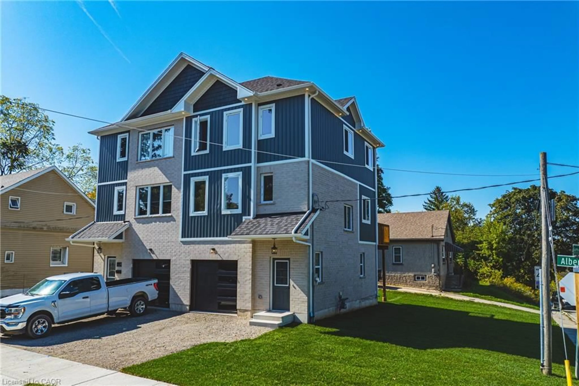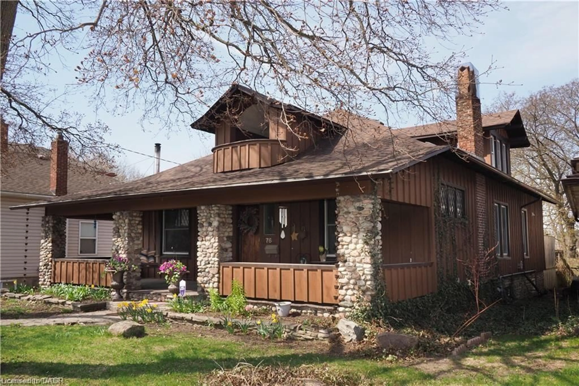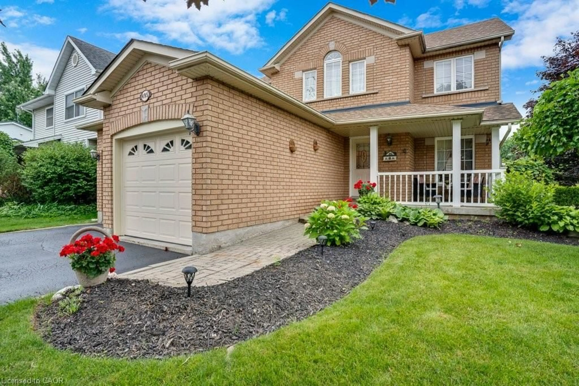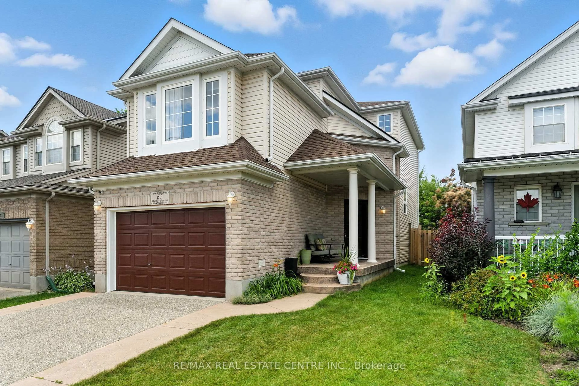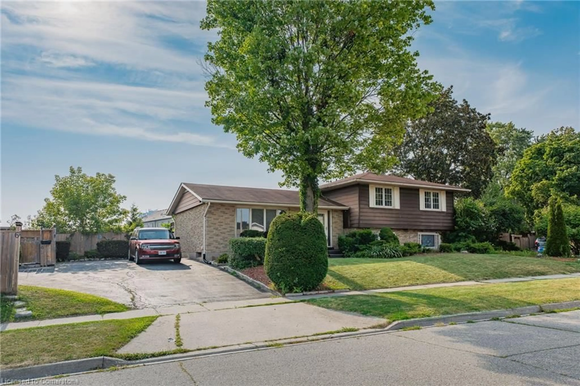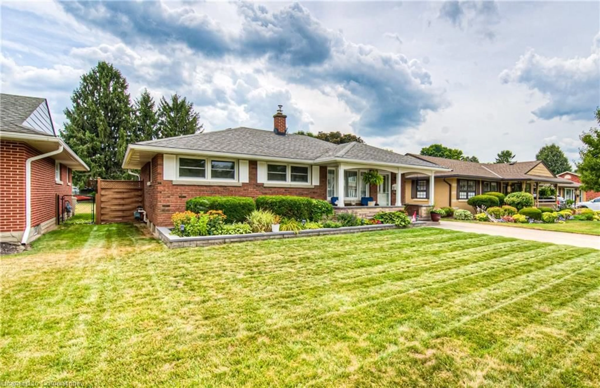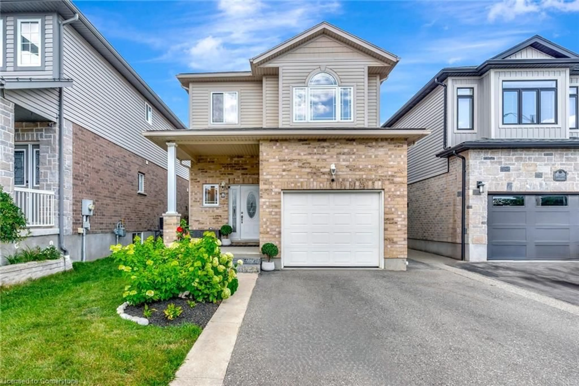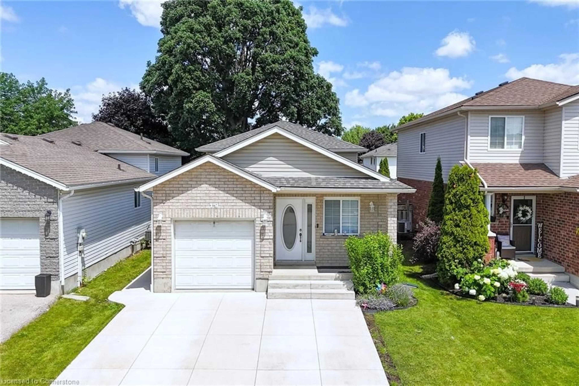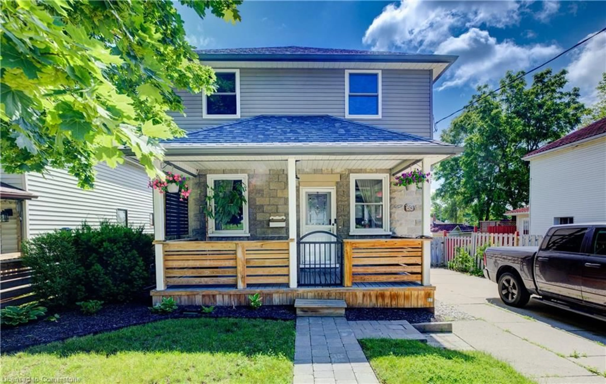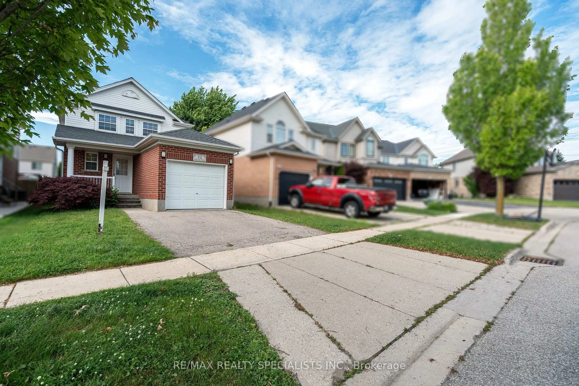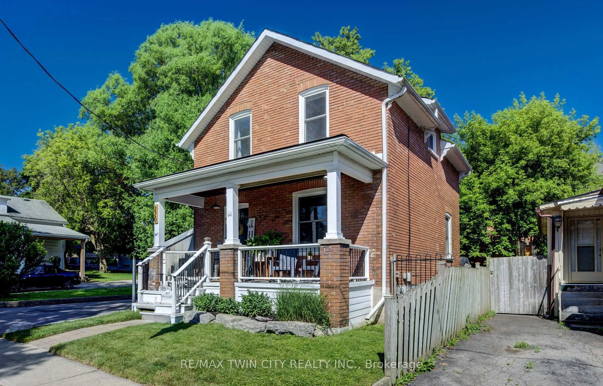7 Liberty Dr, Cambridge, Ontario N1R 5N4
Contact us about this property
Highlights
Estimated valueThis is the price Wahi expects this property to sell for.
The calculation is powered by our Instant Home Value Estimate, which uses current market and property price trends to estimate your home’s value with a 90% accuracy rate.Not available
Price/Sqft$935/sqft
Monthly cost
Open Calculator

Curious about what homes are selling for in this area?
Get a report on comparable homes with helpful insights and trends.
*Based on last 30 days
Description
Rare Development Opportunity! Half-Acre Lot with Adjoining Property & Approved Townhouse Project. This is a prime opportunity for investors, developers, and builders in a great location. Situated on a spacious half-acre lot, this property offers incredible potential, not only as a custom build site or investment hold, but as part of a larger development vision. What makes this opportunity truly unique is that the lot adjoins a neighbouring property that is also available for sale, creating the potential to secure a full acre or more. Even more compelling: the adjacent properties are part of an approved upcoming townhouse development, adding momentum and value to the surrounding area. Whether you're envisioning expanded lot coverage, a multi-family build, or a future residential project, this land offers the flexibility and positioning to bring your vision to life. Located close to schools, amenities, and major commuter routes, this site is perfectly situated for long-term growth and development. Opportunities like this, land with scale, potential, and proximity to approved developments, are rare. Don't miss your chance to build or invest with confidence.
Property Details
Interior
Features
Main Floor
Kitchen
3.48 x 2.92Dining
4.65 x 3.66Living
3.56 x 2.44Primary
4.04 x 3.48Exterior
Features
Parking
Garage spaces 1
Garage type Detached
Other parking spaces 4
Total parking spaces 5
Property History
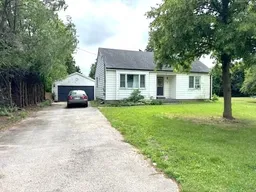 4
4