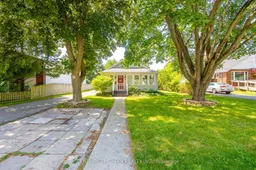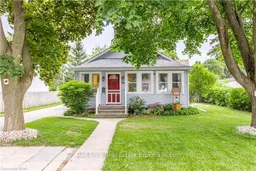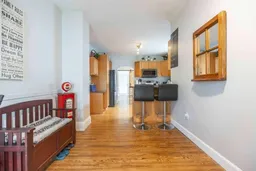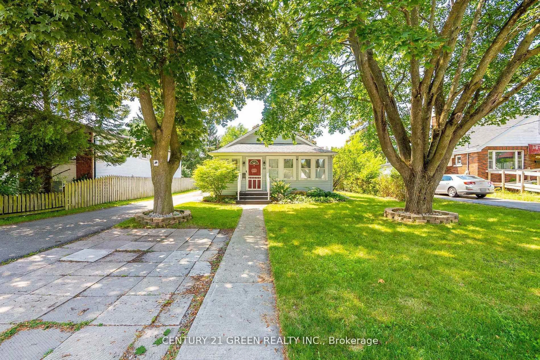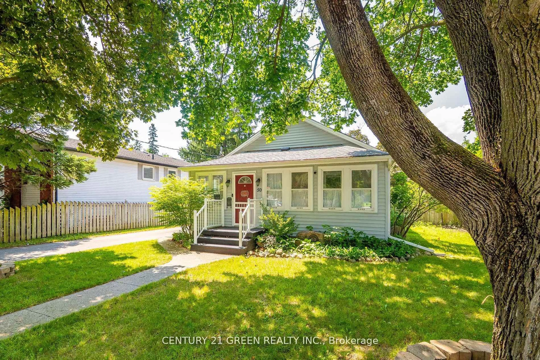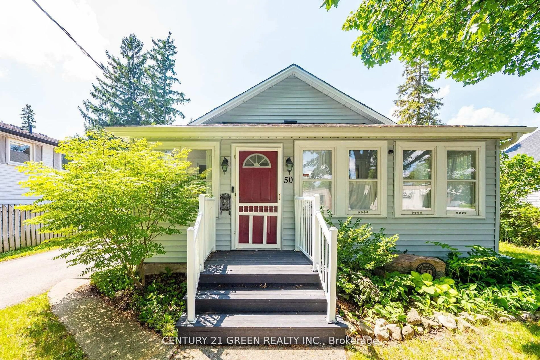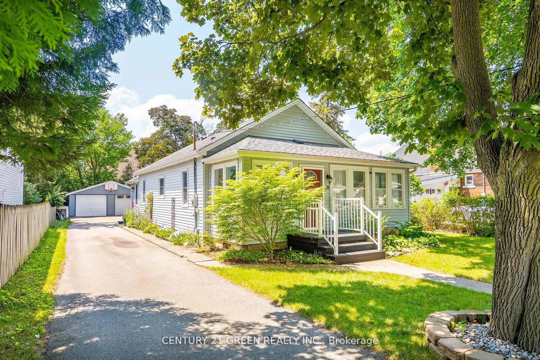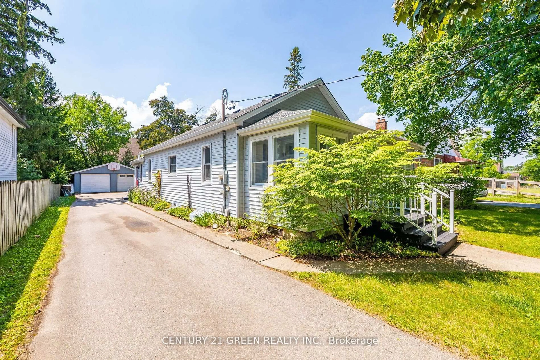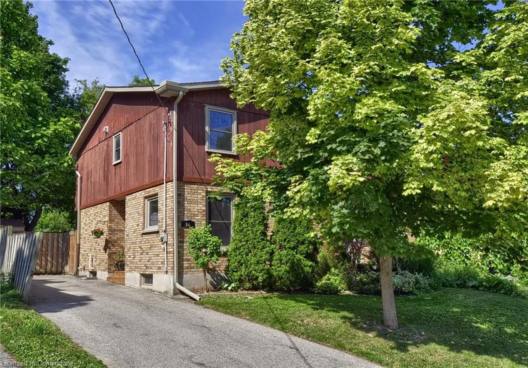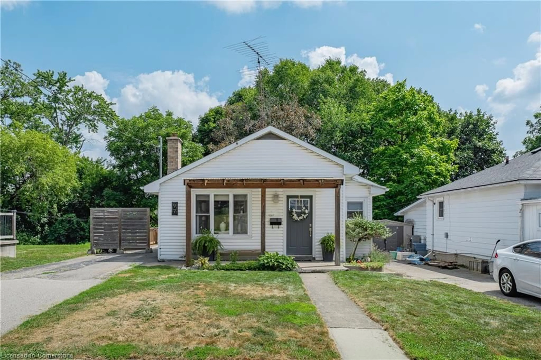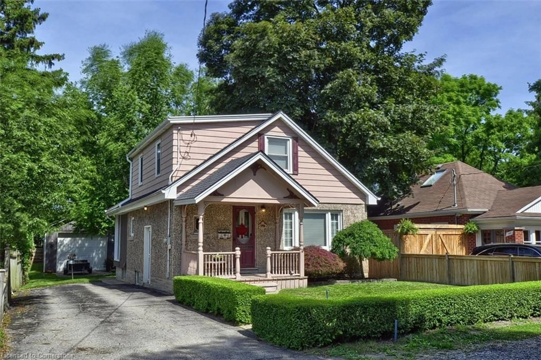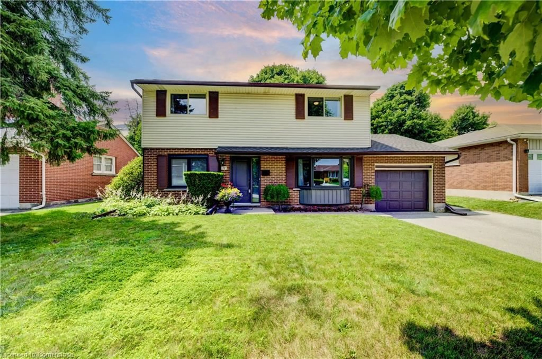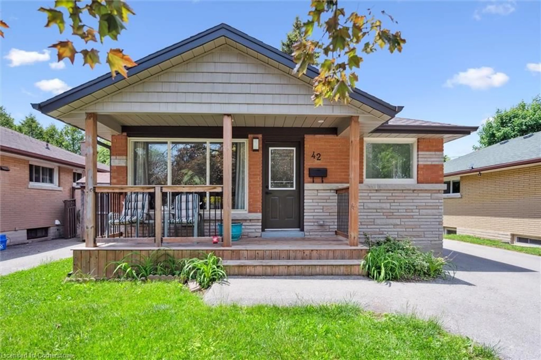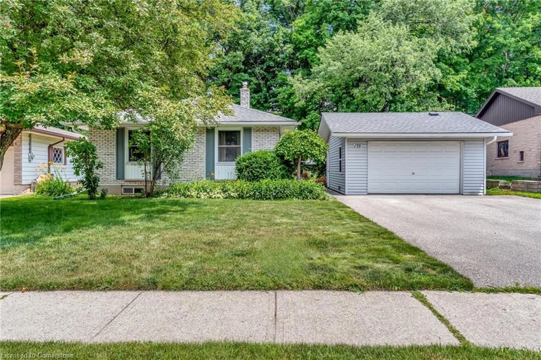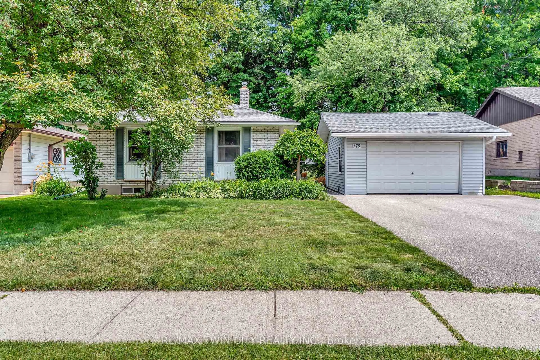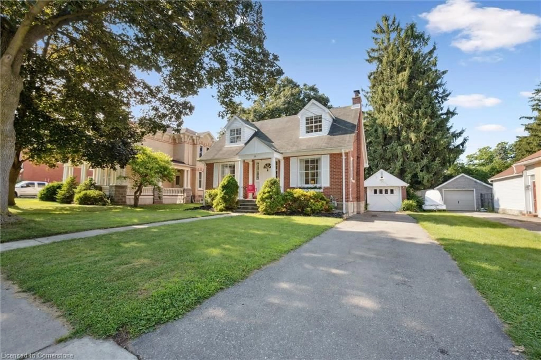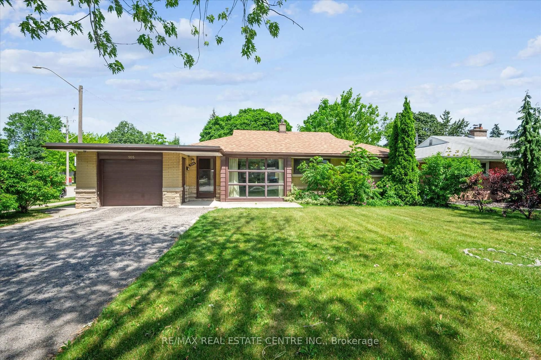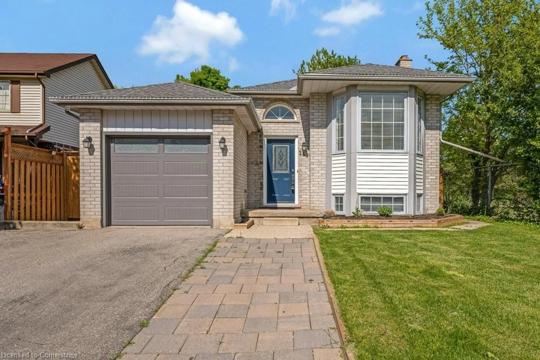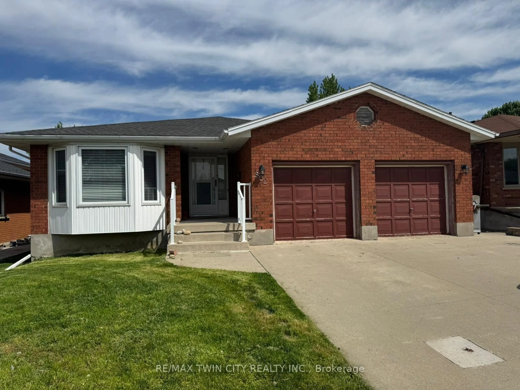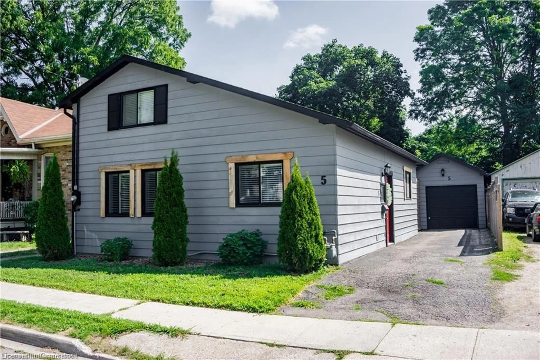50 Elgin St, Cambridge, Ontario N1R 5G5
Contact us about this property
Highlights
Estimated valueThis is the price Wahi expects this property to sell for.
The calculation is powered by our Instant Home Value Estimate, which uses current market and property price trends to estimate your home’s value with a 90% accuracy rate.Not available
Price/Sqft$876/sqft
Monthly cost
Open Calculator

Curious about what homes are selling for in this area?
Get a report on comparable homes with helpful insights and trends.
+2
Properties sold*
$700K
Median sold price*
*Based on last 30 days
Description
Nestled in the heart of Cambridge is 50 Elgin Street South. A short walk to the Schools, Grocery stores, Parks and more. This newly renovated 3+1 bedroom Bungalow is sitting on huge lot 0f 60 X 150 ft big back yard with deck, matured trees, multiple fruit trees and vegetable bed, a cozy firepit to enjoy you parties. Basement is finished with second kitchen and wash room perfect for your in laws suite, currently rented to compensate you mortgage. The beautiful and specious sunroom at the front provide you plenty of sunlight and nice view of matured treed street. The home has luxury vinyl flooring. The specious bedrooms has built in closets with ample storage to fulfill your needs. The full heighted attic has a potential for an additional room. The detached double car garage with a wood burning furnace is just the right vibe for man cave as well and a lot more. Don't miss it, your client will love it.
Property Details
Interior
Features
Main Floor
Dining
2.84 x 2.49Laminate
Kitchen
3.71 x 2.84Laminate / Window / Separate Rm
Living
3.71 x 2.84Laminate / Window / Separate Rm
Primary
3.73 x 2.84Broadloom / Window / Closet
Exterior
Features
Parking
Garage spaces 2
Garage type Detached
Other parking spaces 6
Total parking spaces 8
Property History
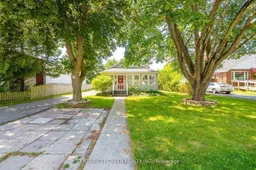 47
47