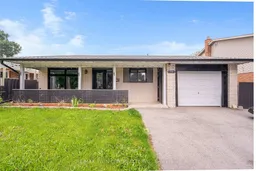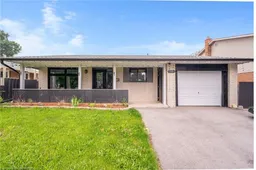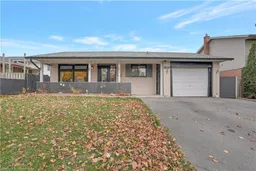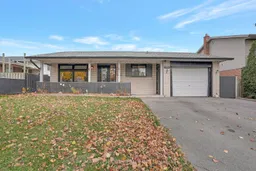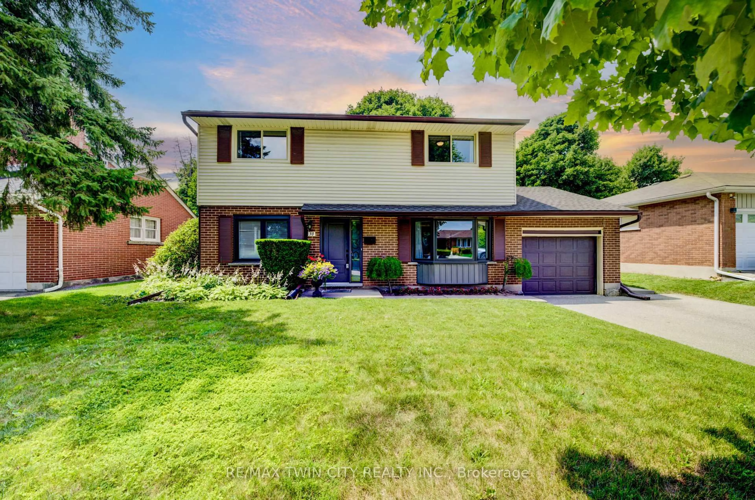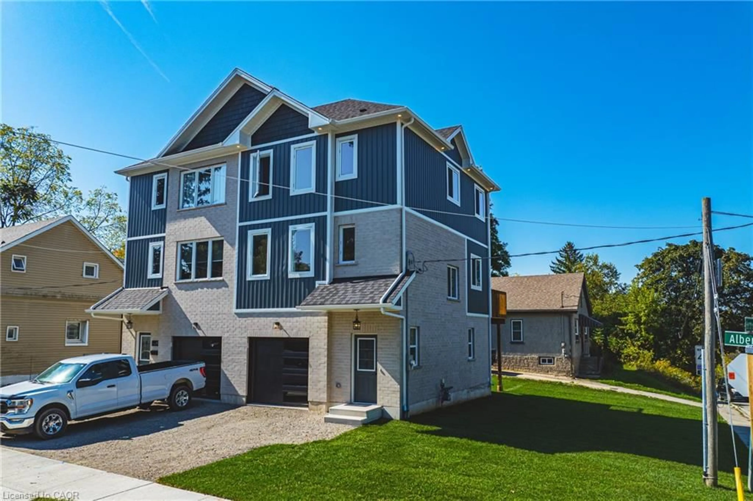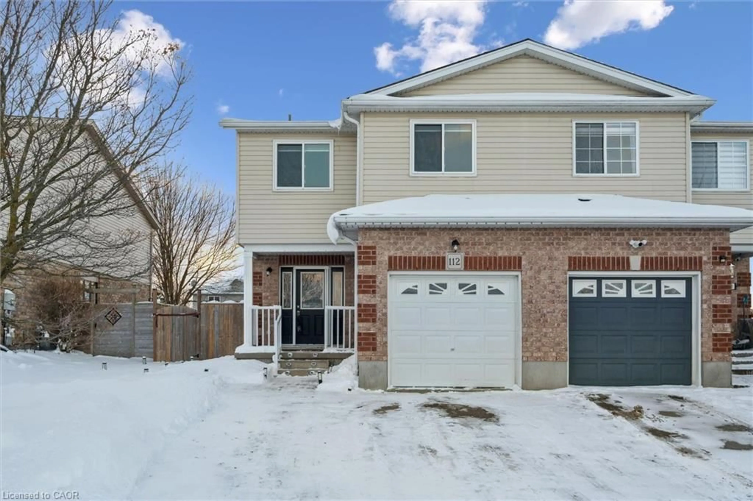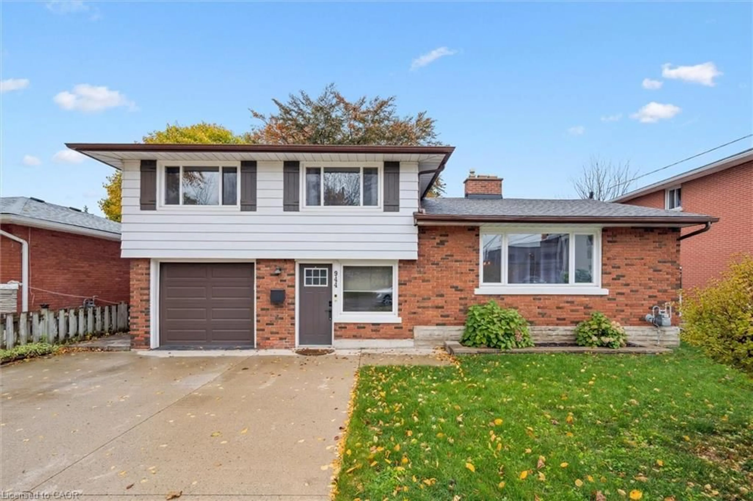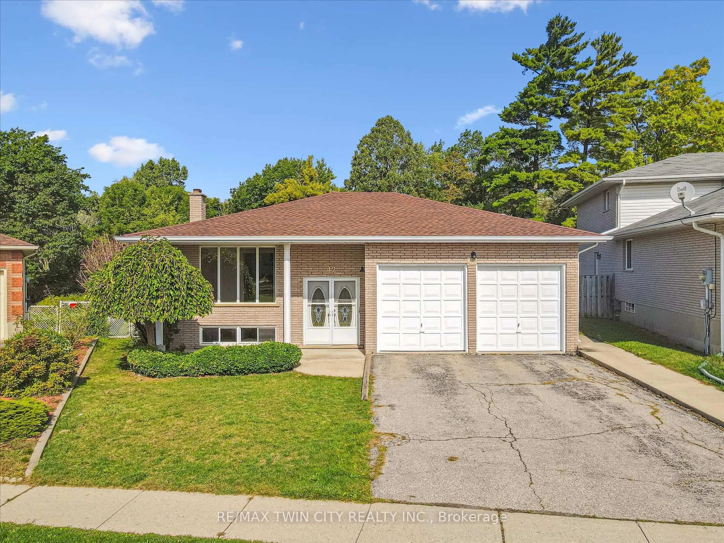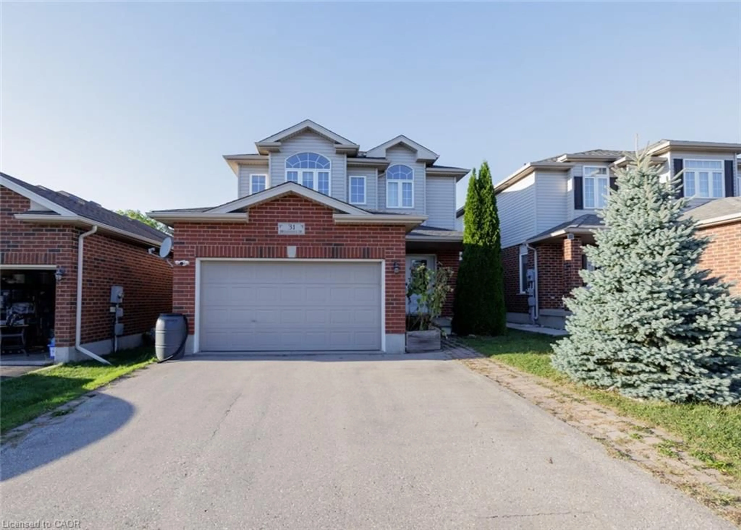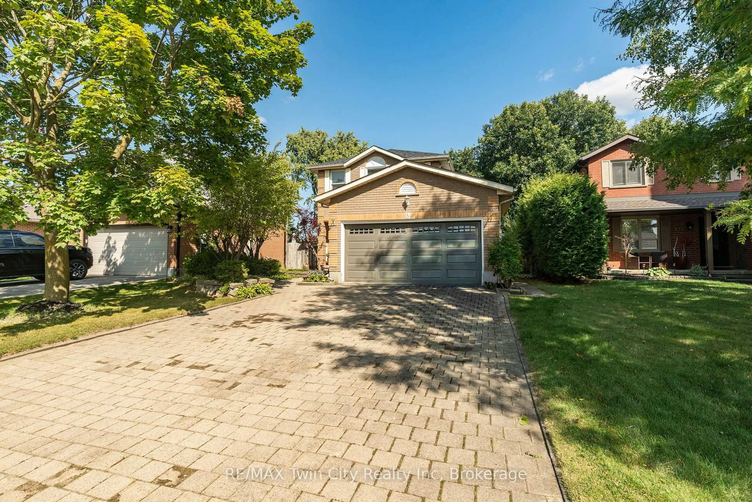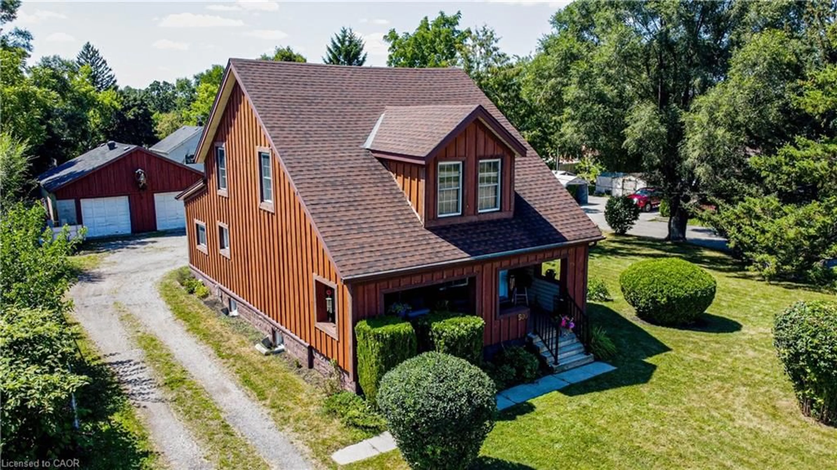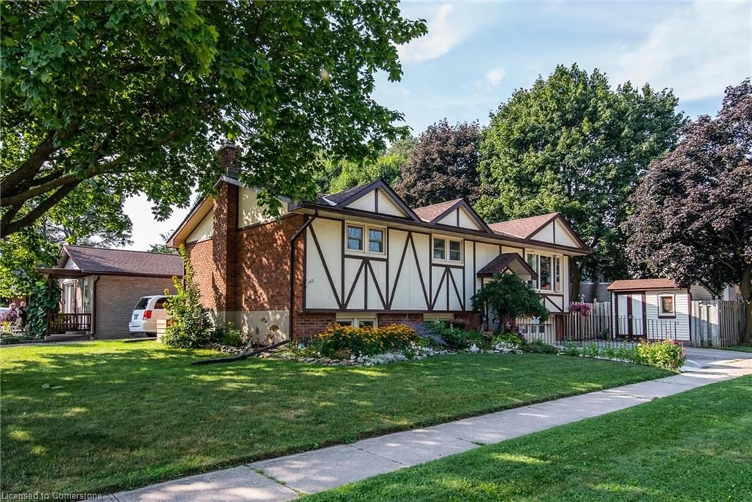This delightful 3-bedroom bungalow offers the perfect blend of comfort, functionality, and outdoor relaxation. Nestled on a generous fully fenced lot, this property is ideal for families or anyone seeking a peaceful retreat. As you enter, you'll be greeted by a spacious and inviting living area that boasts natural light and a warm atmosphere. The open layout seamlessly connects the living room to the dining area, making it perfect for entertaining friends and family. The well-appointed kitchen features modern appliances (2 years old) and ample storage, along with a recent remodel. Three bedrooms provide plenty of space for rest and relaxation, each with expansive closet space and large windows inviting sunshine. The basement is complete with a second kitchen, and a new toilet, providing additional living space and endless possibilities for an in-law suite, home office, or recreational area. Step outside to your private oasis, featuring a newer above-ground pool (2 years old) and an expansive yard, perfect for children and pets. Additional features include a newer shed with hydro for storage/workspace, an attached garage with a new door opener ready to install, and double-wide parking for ease of use. Upgrades also include a roof (7 years old), windows and doors, flooring, trim, attic insulation, furnace/AC, and hot water tank (3 years old), along with new eaves, a driveway, and a backyard patio (2 years old). Located in East Galt close to schools, parks, and all amenities. Don't miss out on this opportunity to own a bungalow that combines modern living with outdoor enjoyment. Schedule your showing today!
Inclusions: Negotiable
