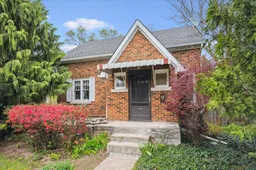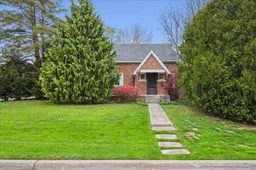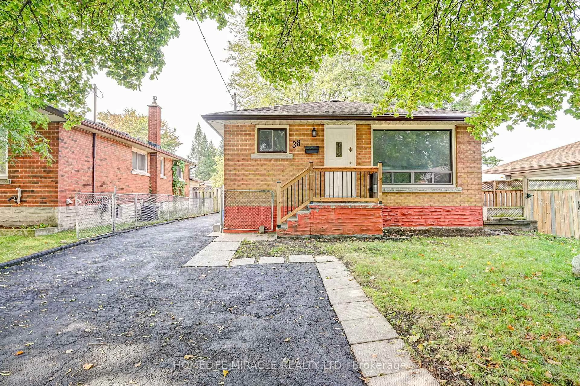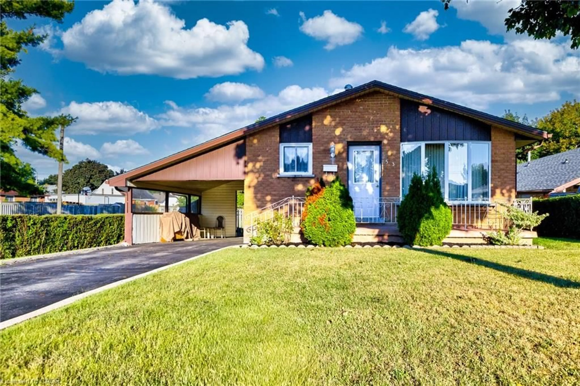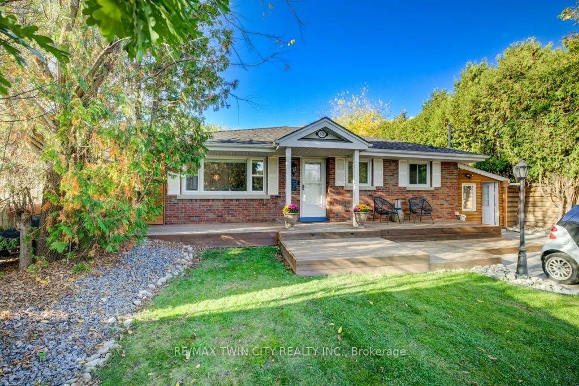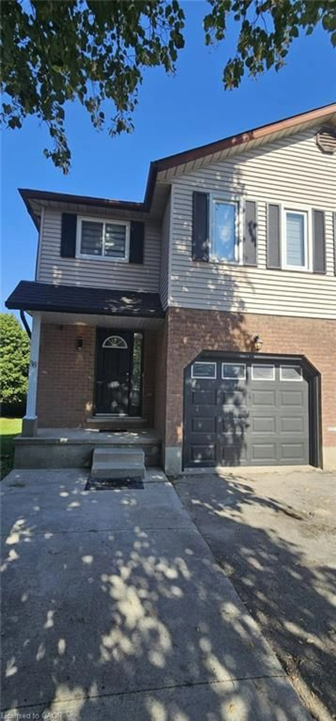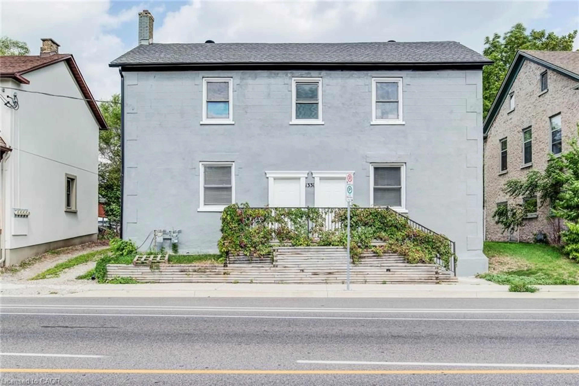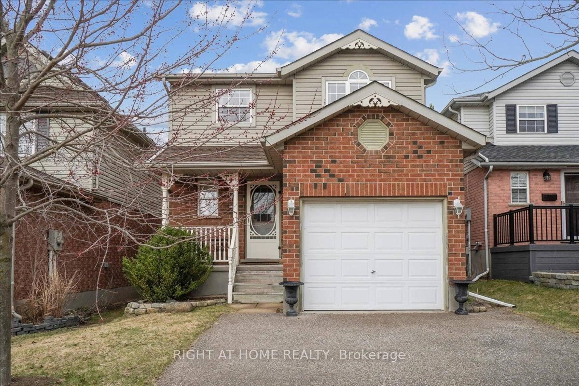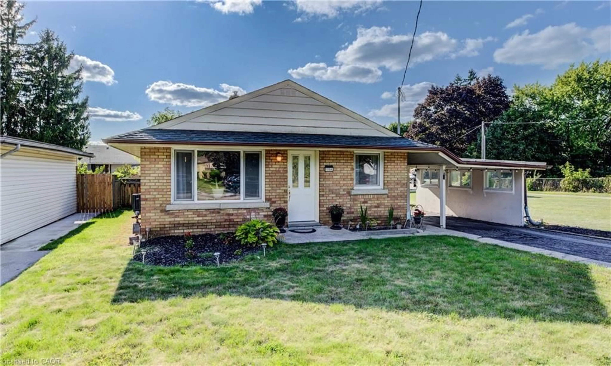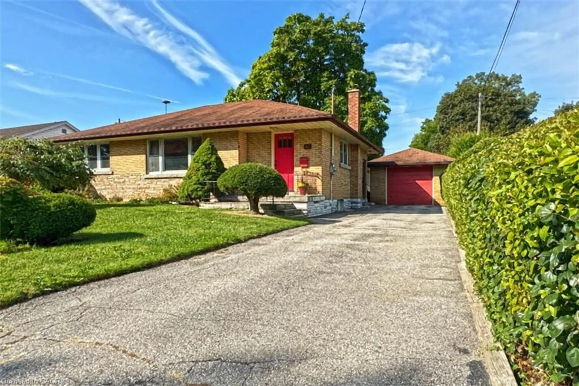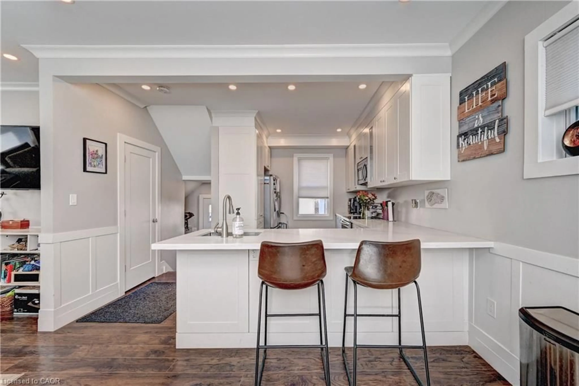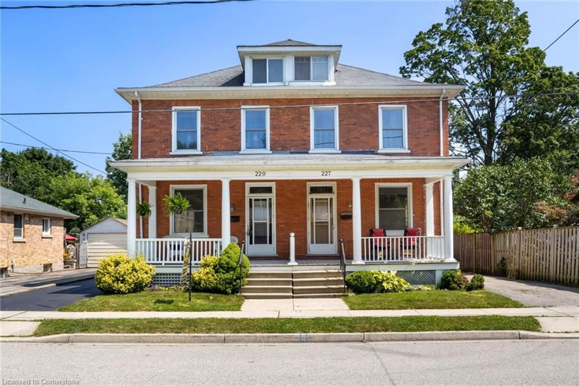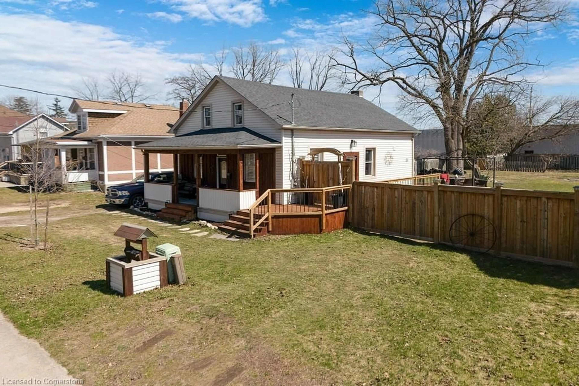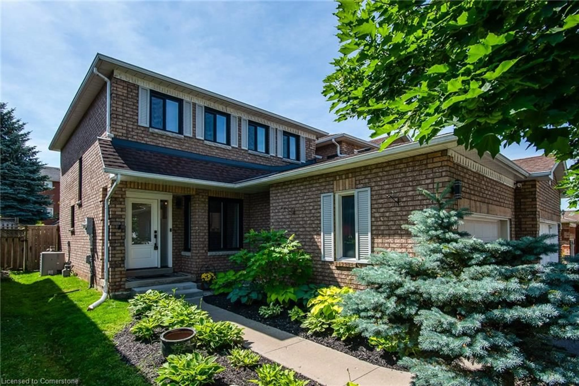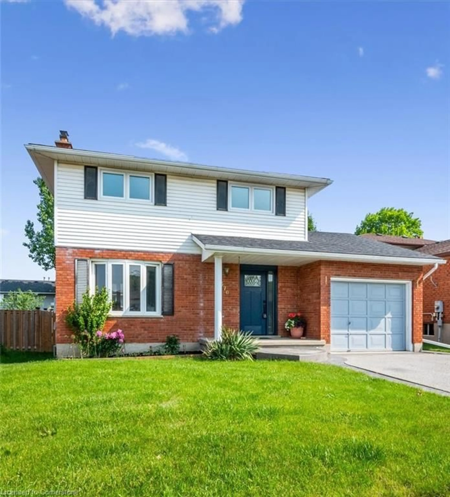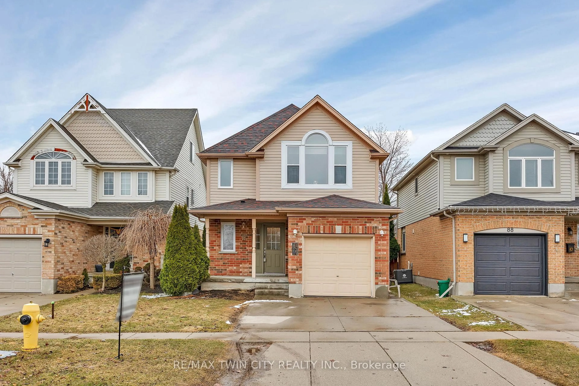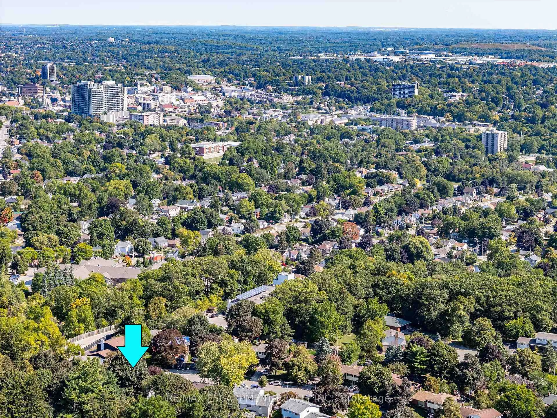This one might be "THE ONE" for you! Whether you're a first time buyer, an investor or any family looking for versatile space, 165 Hungerford Rd. is a charming 1.5 storey home situated in the desirable Hespeler Community of Cambridge! Only 2 km from Hwy 401 and close to many amenities including great schools, shops & restaurants in Hespeler Village, walking distance to the Mill Pond & more! This beautiful detached home sits on a corner lot, with parking for 5 vehicles, but no need to worry about doing strenuous shoveling as both sides are without a sidewalk! The home features 4 bedrooms (one on the main level which is currently being used as an office, two on the upper floor, one of which is the primary bedroom, and the 4th one in the basement which is currently being used as a large walk-in-closet) and two, 4pc baths (upper floor and the other one in the basement). The basement is fully finished with a large rec room, along with the 4th bedroom, a 4pc bath and a utility/laundry room. There is a separate side entrance which can easily allow the lower level to be converted into a separate in-law suite. On the main level, besides the bedroom/office, there's also a bright & spacious living room along with a separate formal dining room and a kitchen filled with an abundance of sunlight from the two windows, showcasing the recently installed quartz counters and hardwood floors. Notable recent updates include: New patio doors ('24), new washer ('24), new garage door ('22), new asphalt driveway ('22), basement remodel ('20), water softener owned ('20), fence ('16), roof ('08), new dishwasher ('21), quartz in kitchen ('21), hardwood floors in kitchen ('21), new a/c ('24), new furnace ('24). Don't miss your chance to view this wonderful home that is surrounded by so much to see and doin a PRIME location! **INTERBOARD LISTING: CORNERSTONE - WATERLOO REGION**
Inclusions: Fridge, Stove, Dishwasher, range hood, washer, dryer, window coverings, TV mount, garage door opener & remote (1), hot water heater, water softener, a/c
