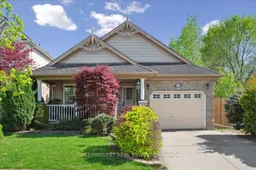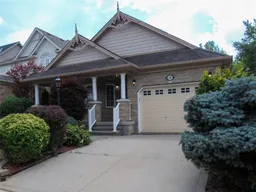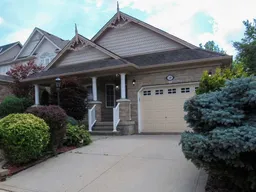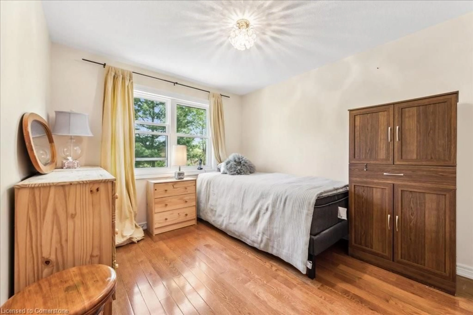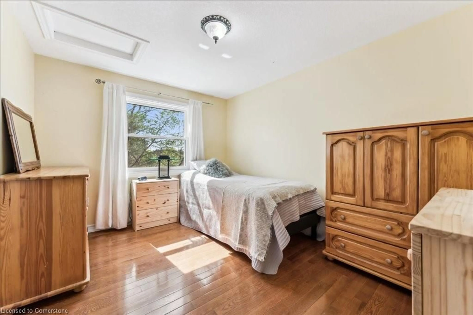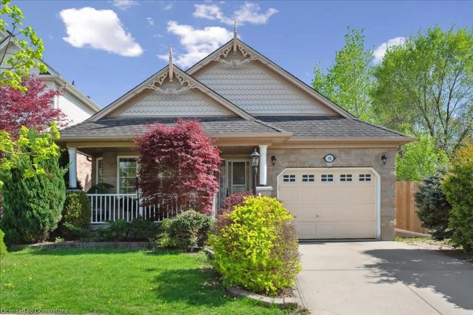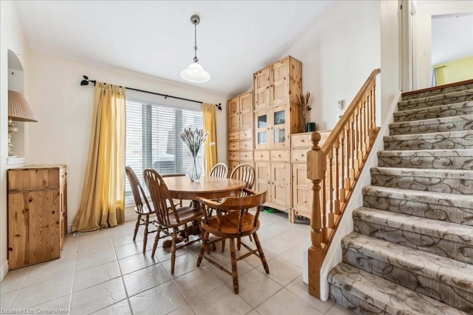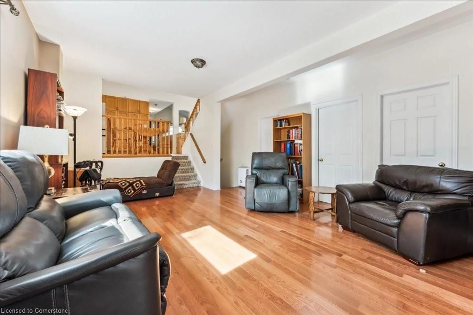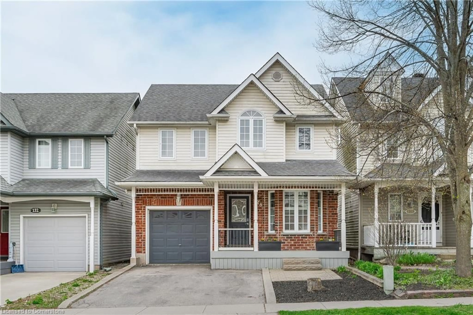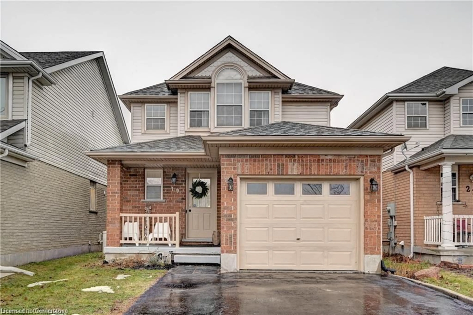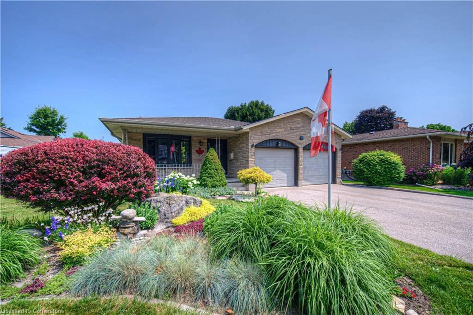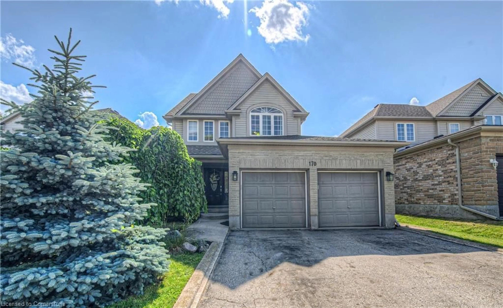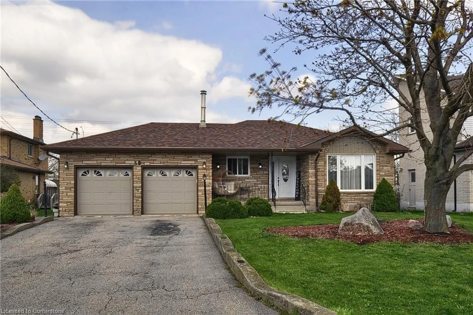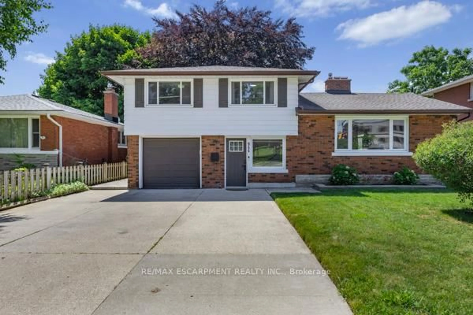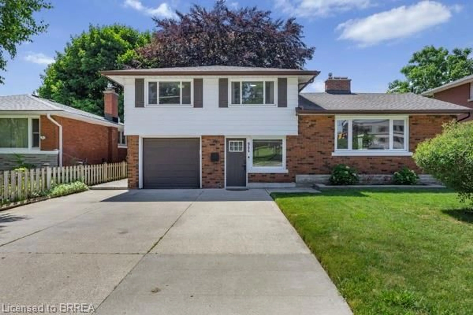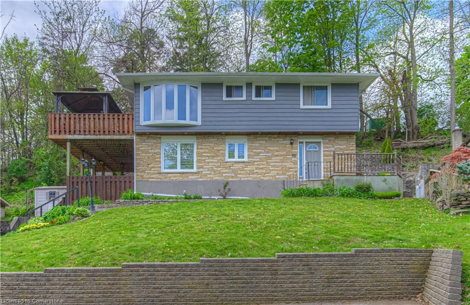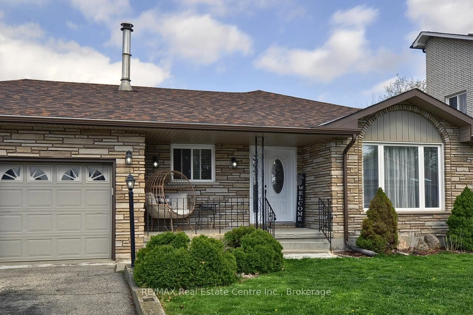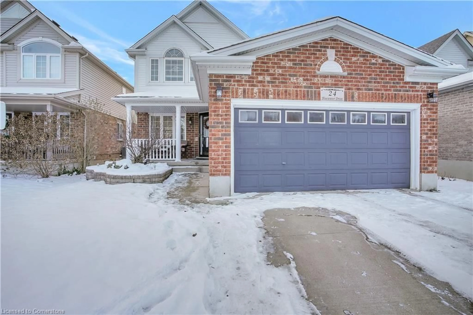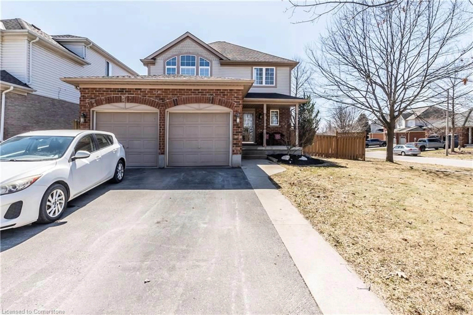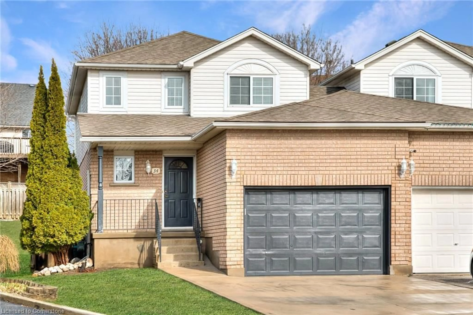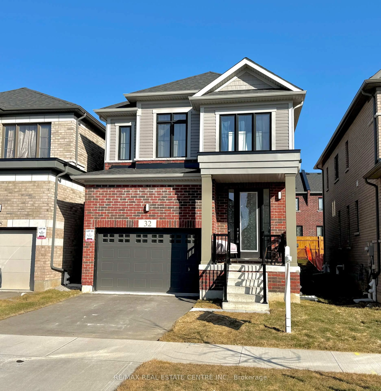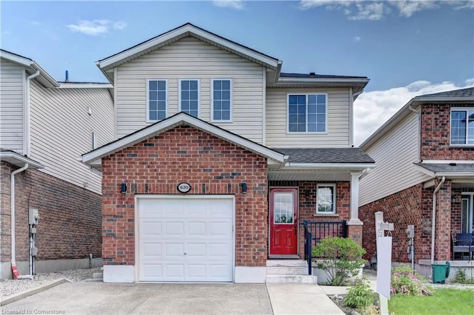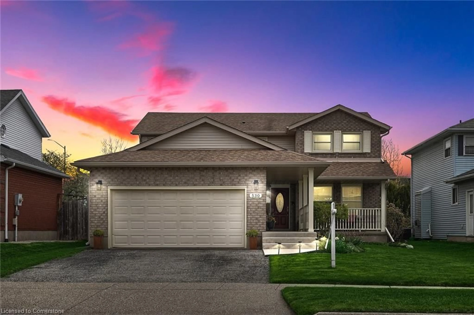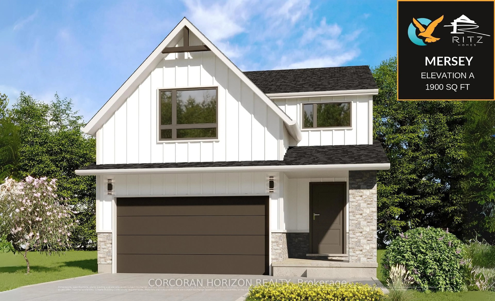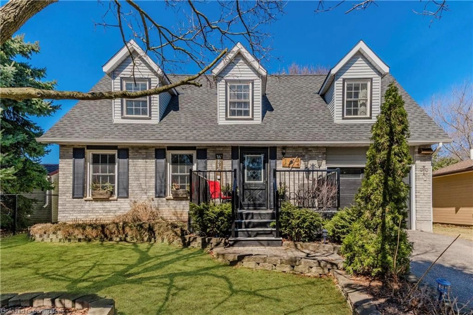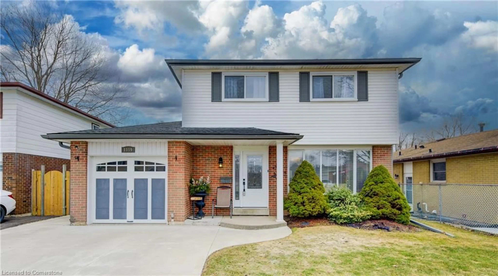19 Housler Lane, Cambridge, Ontario N3C 4H7
Contact us about this property
Highlights
Estimated valueThis is the price Wahi expects this property to sell for.
The calculation is powered by our Instant Home Value Estimate, which uses current market and property price trends to estimate your home’s value with a 90% accuracy rate.Not available
Price/Sqft$496/sqft
Monthly cost
Open Calculator

Curious about what homes are selling for in this area?
Get a report on comparable homes with helpful insights and trends.
+5
Properties sold*
$890K
Median sold price*
*Based on last 30 days
Description
Welcome to 19 Housler Lane, Cambridge where beautiful tranquil living begins. This 3 bedroom 4 Level Backsplit home is nestled on a quiet tree lined Cul De Sac in one of Cambridges most desirable neighbourhoods. Plenty of Natural light flows throughout the entire renovated home.Updated hardwood floors and Eavestrough. Primary with ensuite privileges and a Safe Step walk in tub. The private backyard offers you ample space for entertaining under a gazebo with privacy panels, stone patio, mature trees, gardening and garden shed storage. Don't miss your chance to own a private retreat in one of Cambridges most coveted neighbourhoods.
Property Details
Interior
Features
Second Floor
Bathroom
4-Piece
Bedroom
2.67 x 2.36semi-ensuite (walk thru) / walk-in bath
Bedroom Primary
4.34 x 3.96hardwood floor / semi-ensuite (walk thru)
Bedroom
3.56 x 2.79Hardwood Floor
Exterior
Features
Parking
Garage spaces 1
Garage type -
Other parking spaces 1
Total parking spaces 2
Property History
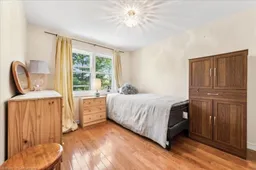 13
13