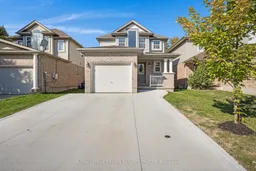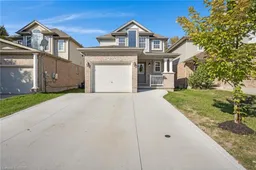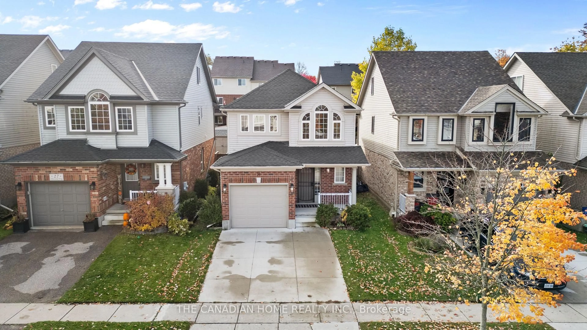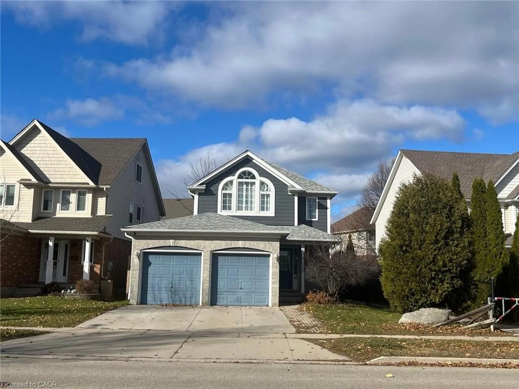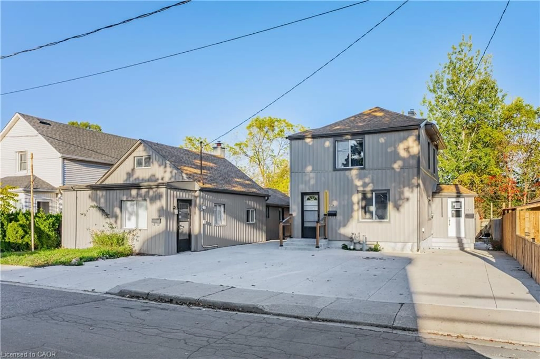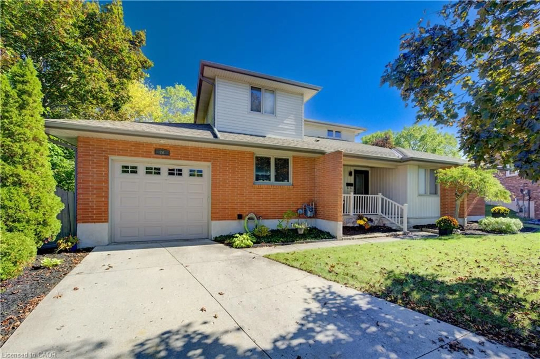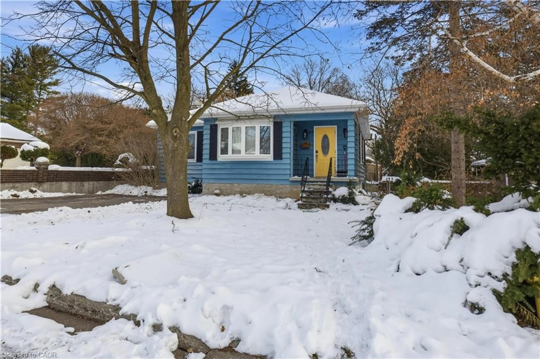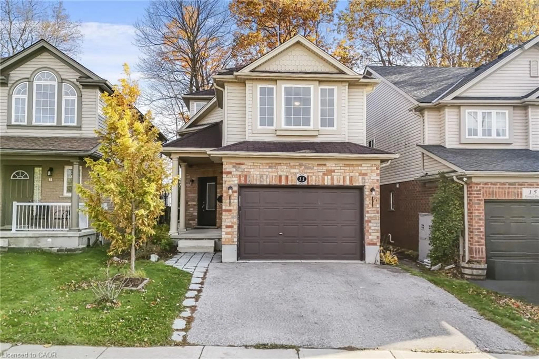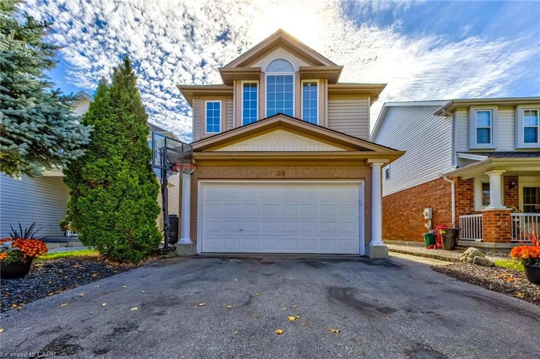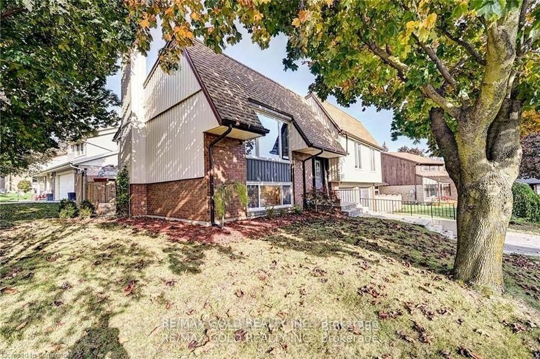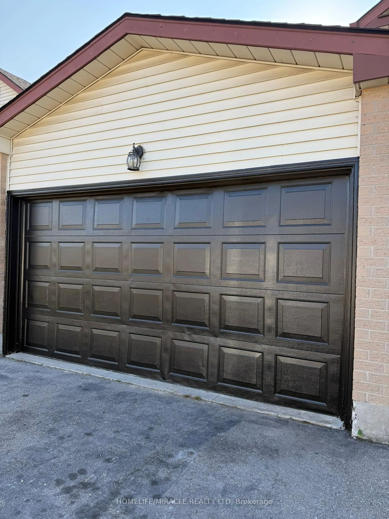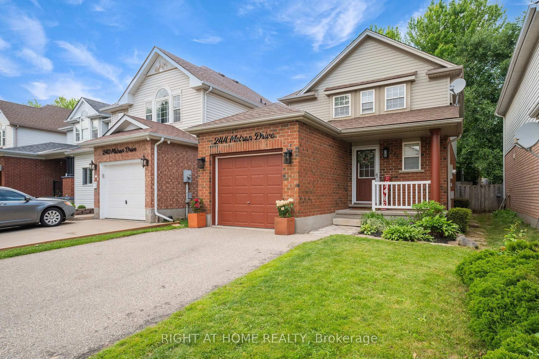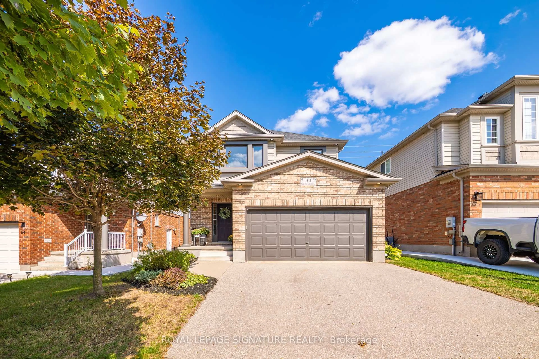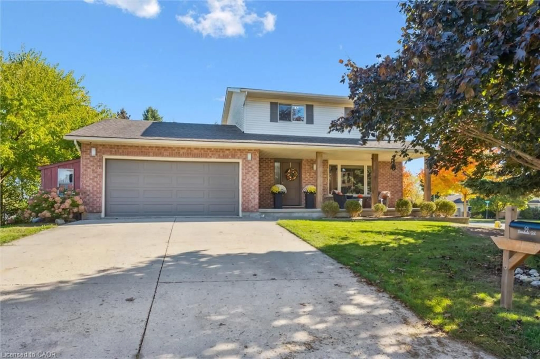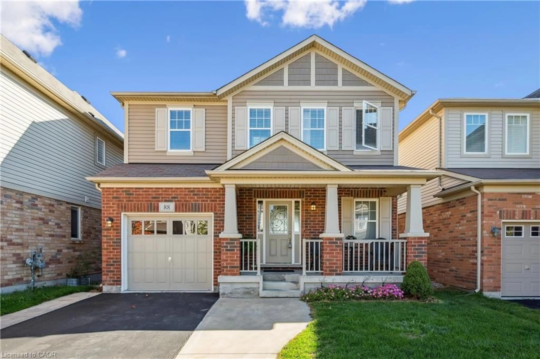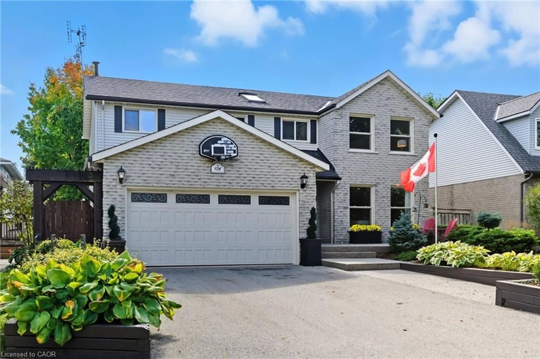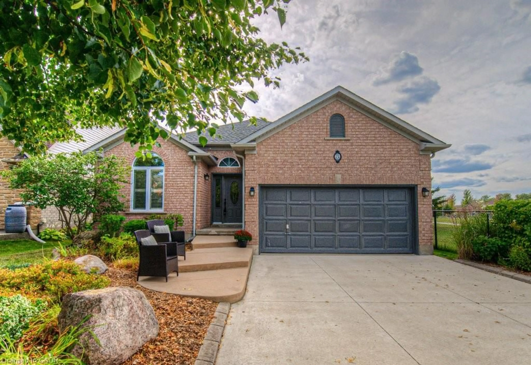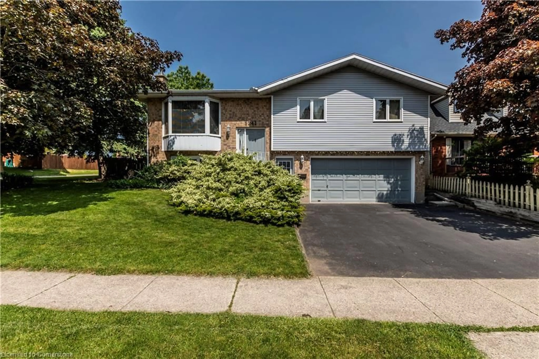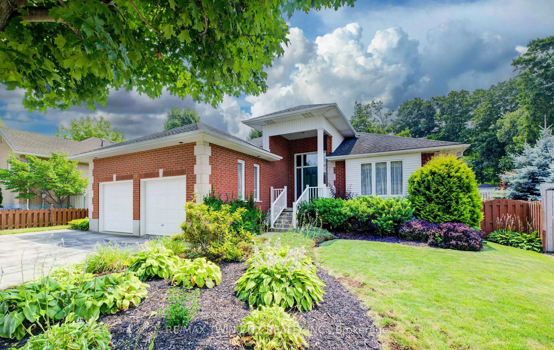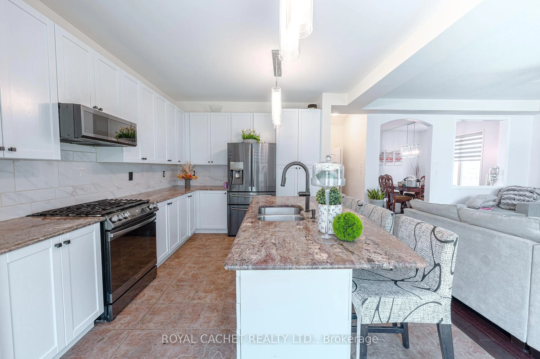Welcome to 20 Elma Place - a beautifully updated family home tucked on a quiet street in one of Cambridges most sought-after pockets! This move-in-ready property blends timeless style with thoughtful modern upgrades, offering a space thats as functional as it is inviting. Step inside to find a bright, open main floor where natural light pours through large windows, highlighting the flooring and clean neutral finishes. The living room flows effortlessly into a spacious dining area and sleek updated kitchen (2025) complete with crisp cabinetry and stone countertops. Its the kind of kitchen that makes weeknight dinners and weekend entertaining feel equally effortless. Upstairs, youll find three generous bedrooms, each with ample space, and a fresh, modern family bathroom. The lower level adds valuable bonus space with a cozy rec room, perfect for movie nights, play space, or a stylish home office. A separate laundry room and additional storage keep things practical and organized. Outside, the private backyard is a peaceful retreat - fully fenced and ready for summer BBQs, kids, or pets. The curb appeal is just as impressive, with a double wide concrete driveway. Set on a quiet street close to parks, trails, schools, shopping, and just a 3 minute drive from the 401, this home checks every box for todays busy families! With nothing left to do but move in, 20 Elma Place delivers comfort, convenience, and that elusive this is the one feeling the moment you walk through the door. (Kitchen & Bathroom Updates - 2025, Concrete Driveway - 2024, Furnace - 2022, Water Softener - 2025, Dishwasher - 2024, Backyard Deck - 2024, Flooring - 2024)
Inclusions: Dishwasher, Dryer, Range Hood, Refrigerator, Stove, Washer, Drapery and Hardware (excluding Drapery Panels in the Living Room & Second Bedroom), Bathroom Mirrors
