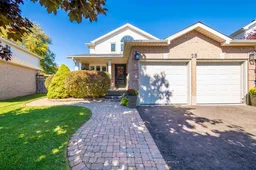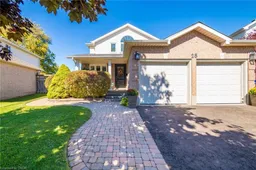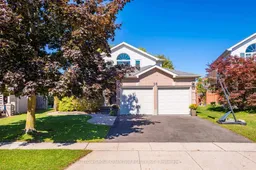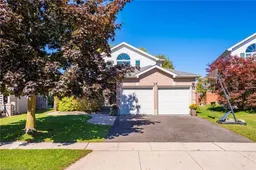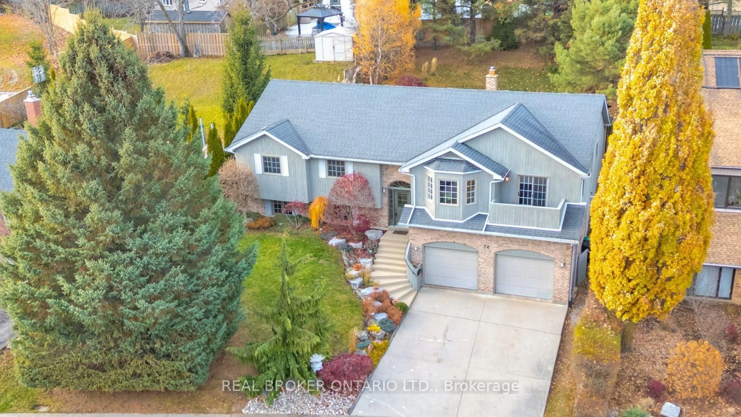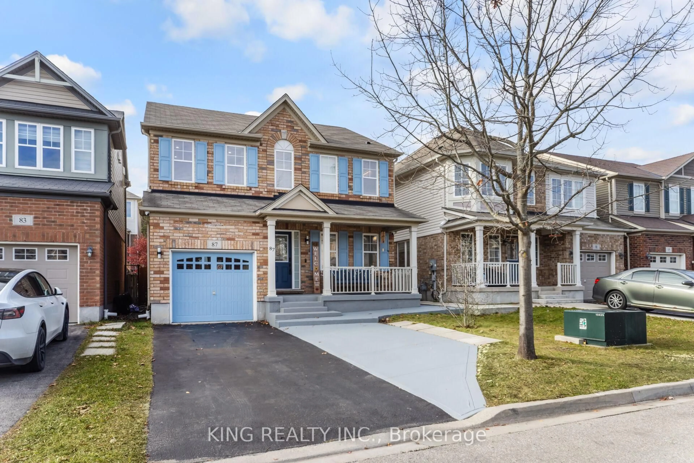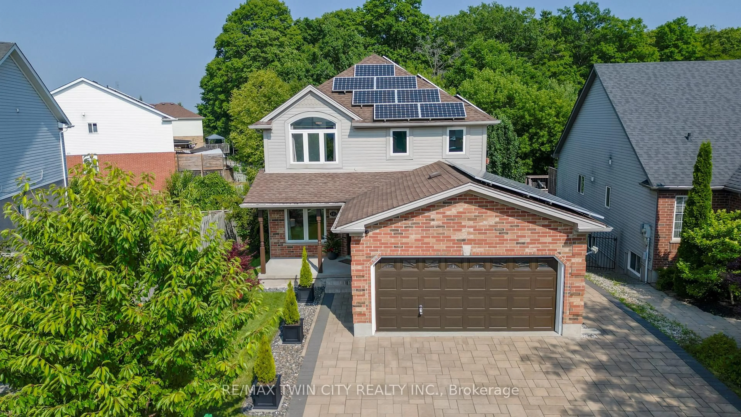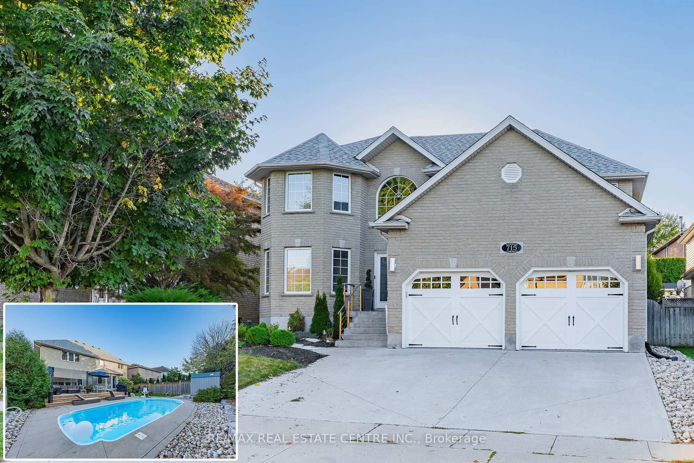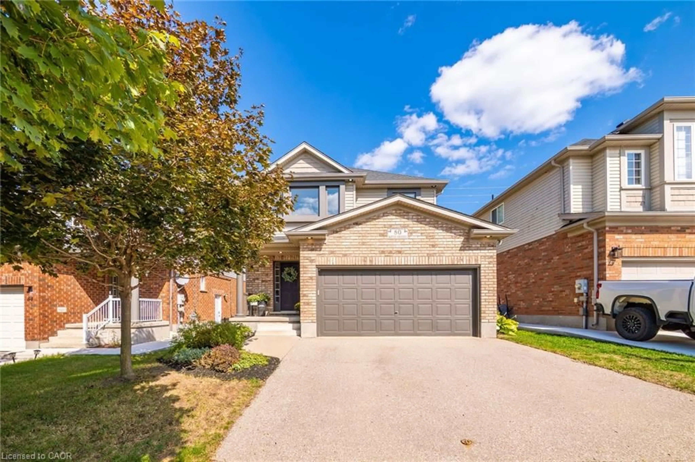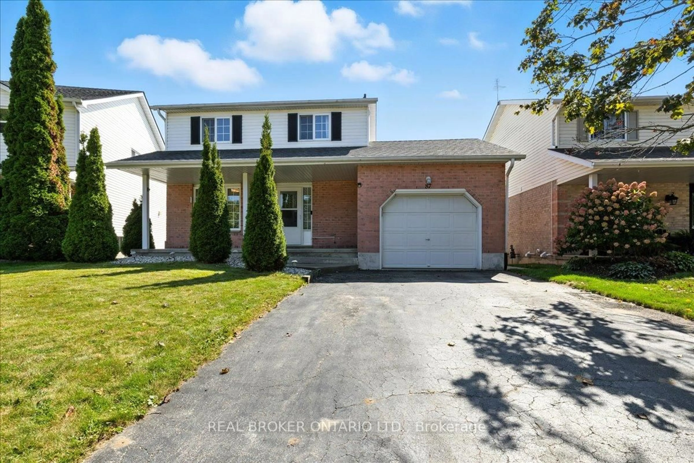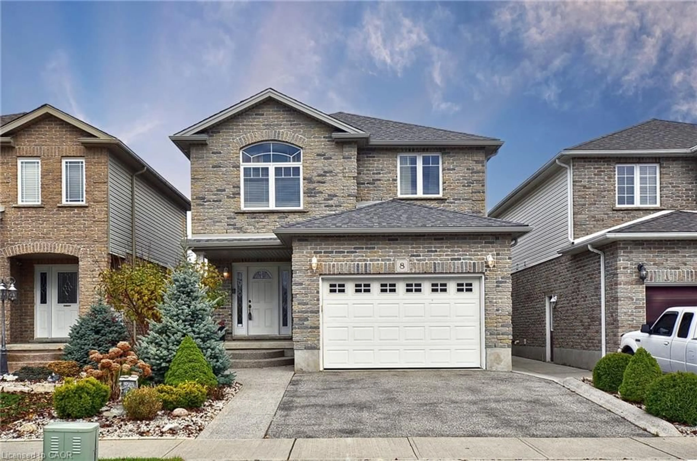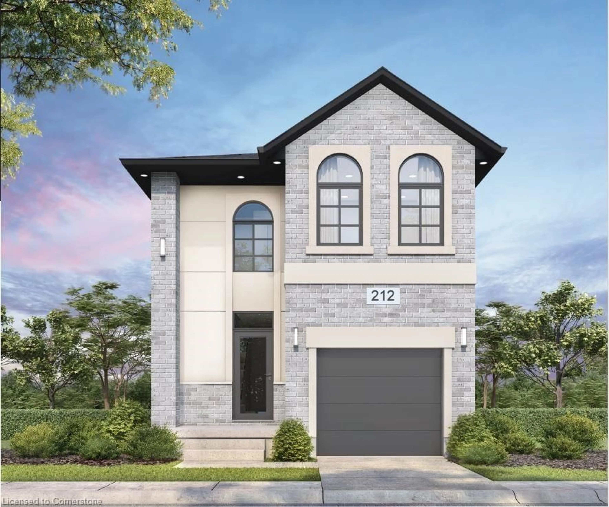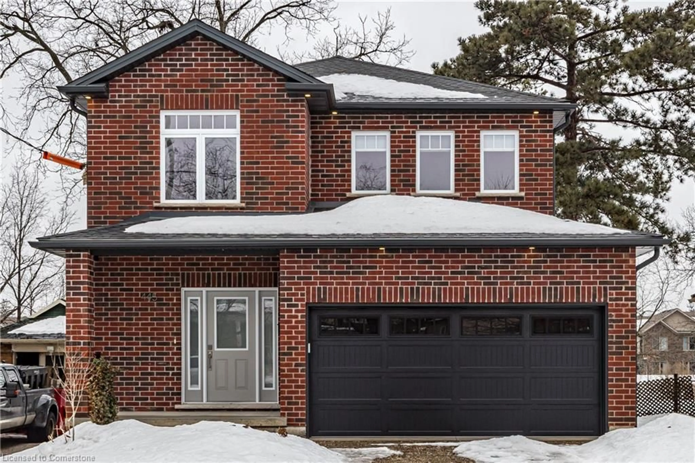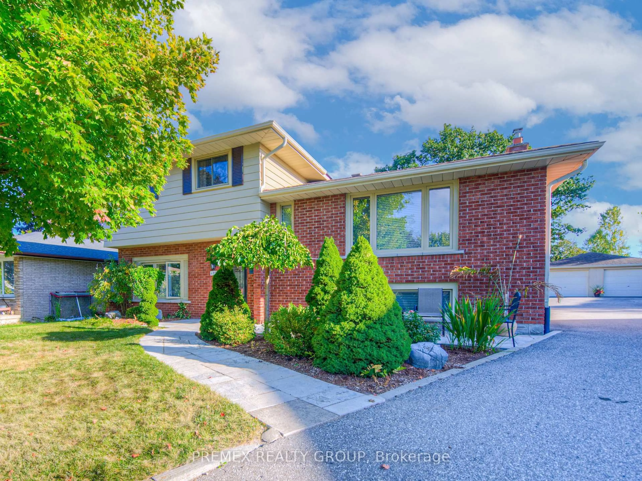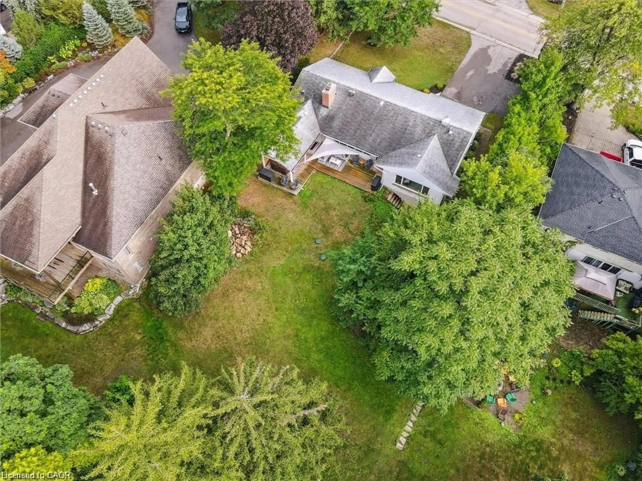Move right in and enjoy this beautifully renovated 4-bedroom, 3.5-bath home, situated on a pie shape lot that expands to 71 at the rear. Located in the heart of Hespeler and thoughtfully updated throughout, this home features a 2021 main floor renovation with luxury vinyl plank flooring, a vaulted ceiling, and custom built-in lockers in the foyer with shaker-style cabinetry and a natural wood bench. The kitchen is a dream for entertainers, showcasing extended shaker cabinets, quartz countertops, stainless steel appliances including a fridge, built-in GE Profile microwave/oven combo, induction cooktop (with gas hookup behind), and open wood shelving. A cozy sunken family room offers a gas fireplace and a shiplap feature wall. The powder room and laundry room were also updated, with quartz counters and backsplash. Upstairs, the primary bedroom includes a walk-in closet and updated 3-piece ensuite. Three additional bedrooms offer double closets and share a renovated main bath (2021) with a linen closet. The fully finished basement (2017) features wide plank laminate flooring, a built-in electric fireplace with stone surround and side storage, wet bar, and a modern 3-piece bath. Major upgrades include most windows (2018), front/bathroom windows (2021), new furnace and heat pump (2023), roof shingles (2018), and driveway resurfacing (2025). The home includes an owned hot water tank, water softener, hot tub (2013), and shed (2016). Located just minutes from sought after schools, Hespeler Village shops, dining, the library, W.G. Johnson Centre, Mill Pond Trail, parks, and Highway 401this home combines style, comfort, and unbeatable convenience.style, comfort, and unbeatable convenience.
Inclusions: All electrical light fixtures, all window coverings, fridge, stovetop, dishwasher, built-in oven/microwave, washer, dryer, gas fireplace in living room, electric fireplace in basement, basement bar fridge (as-is), hot water tank, central air conditioner, water softener, heat pump, hot tub, garden shed, forced air gas furnace, basement TV & bracket, garage door opener & remotes.
