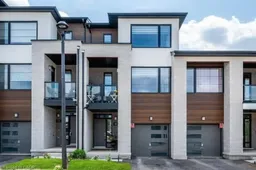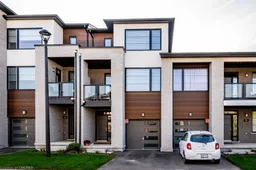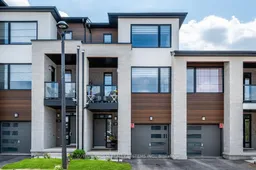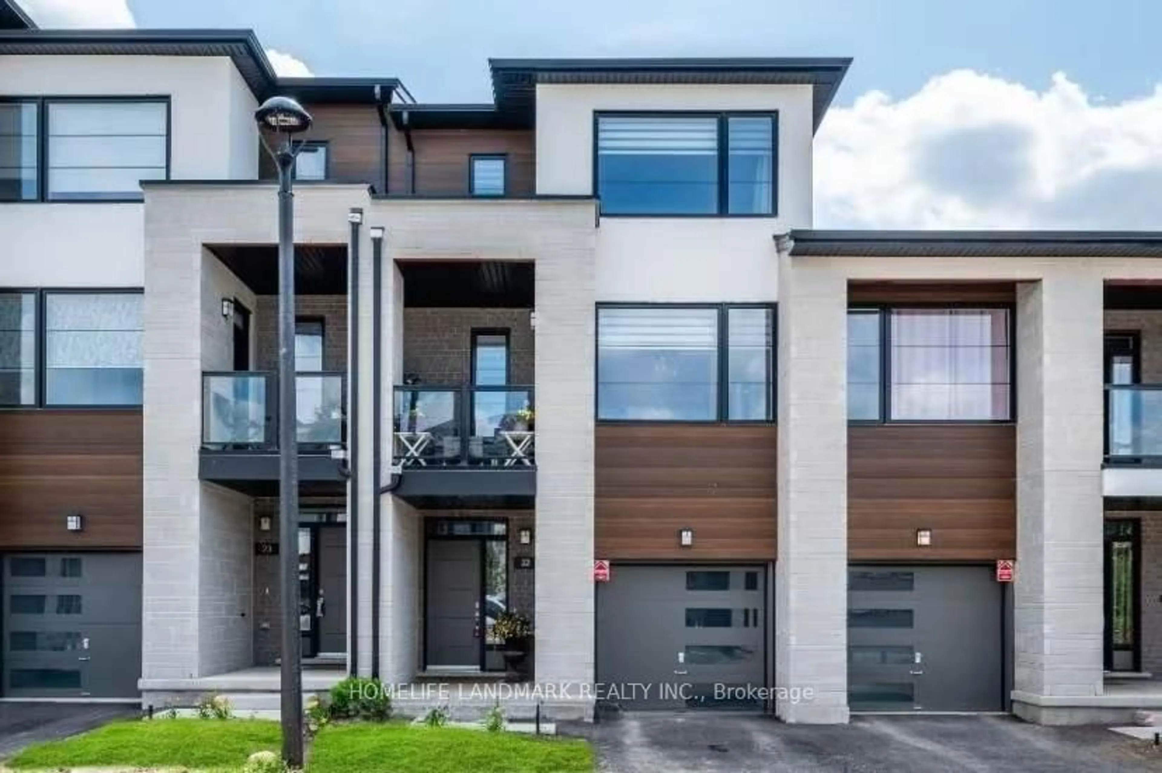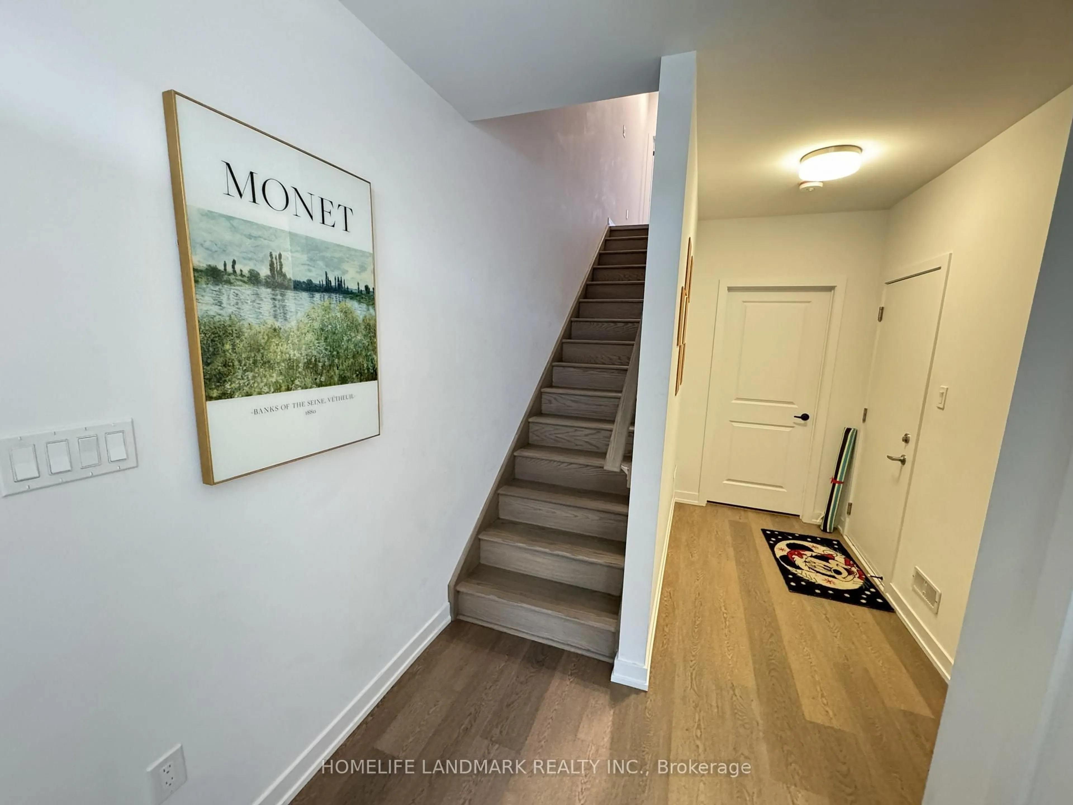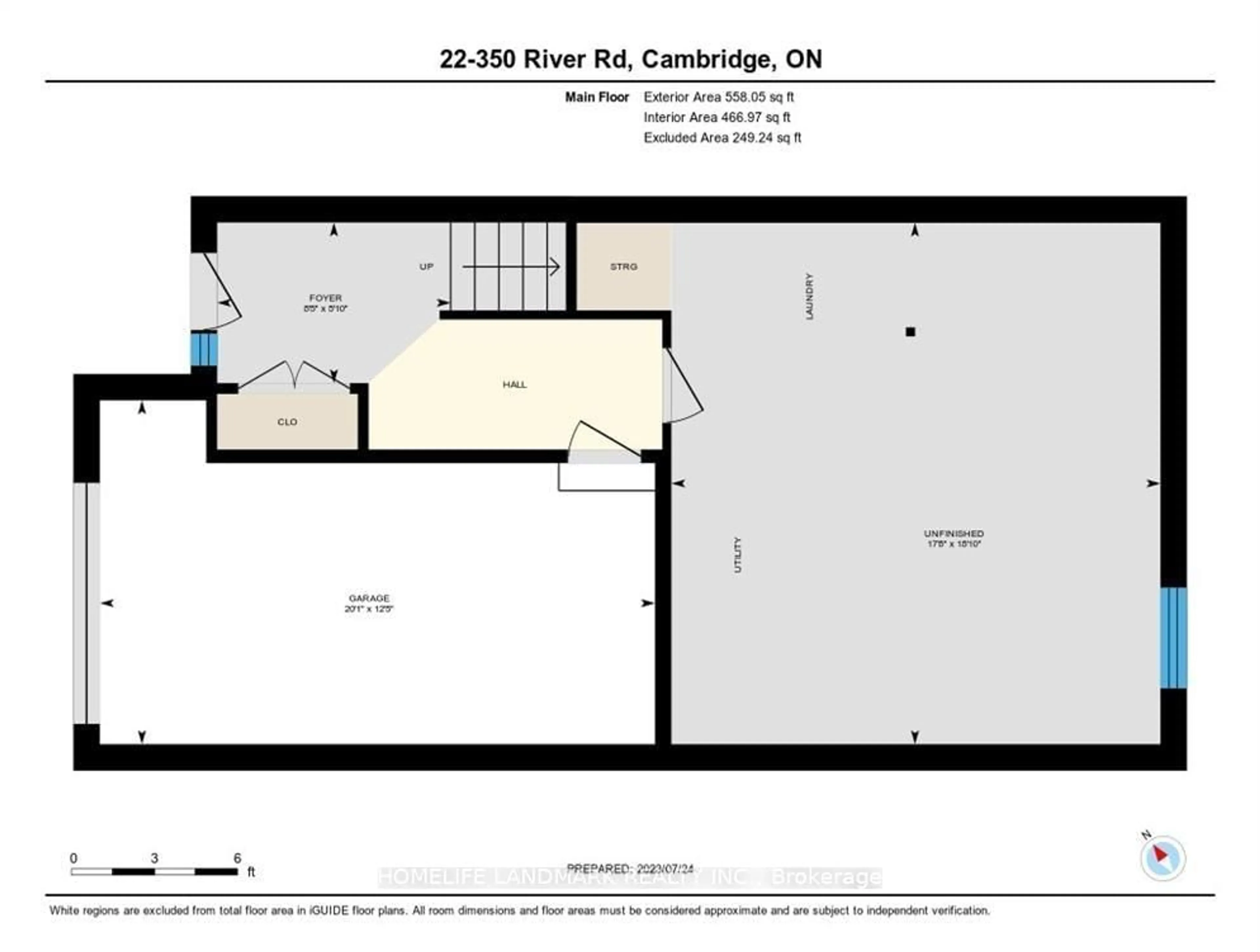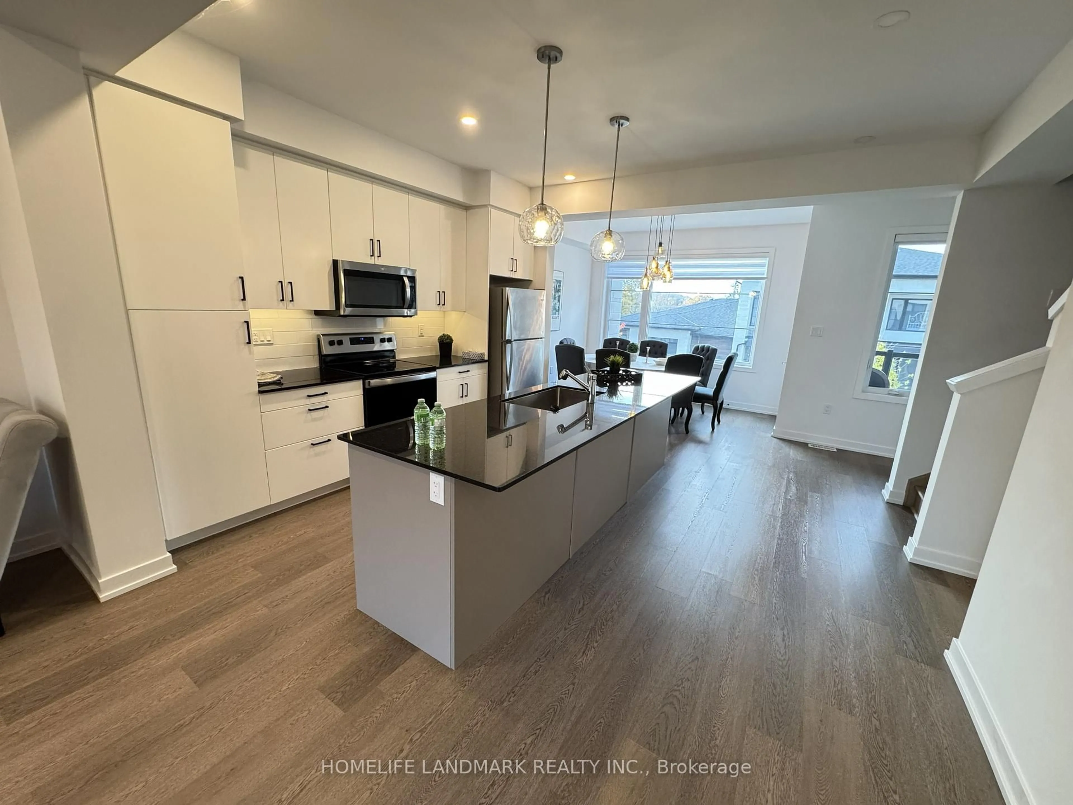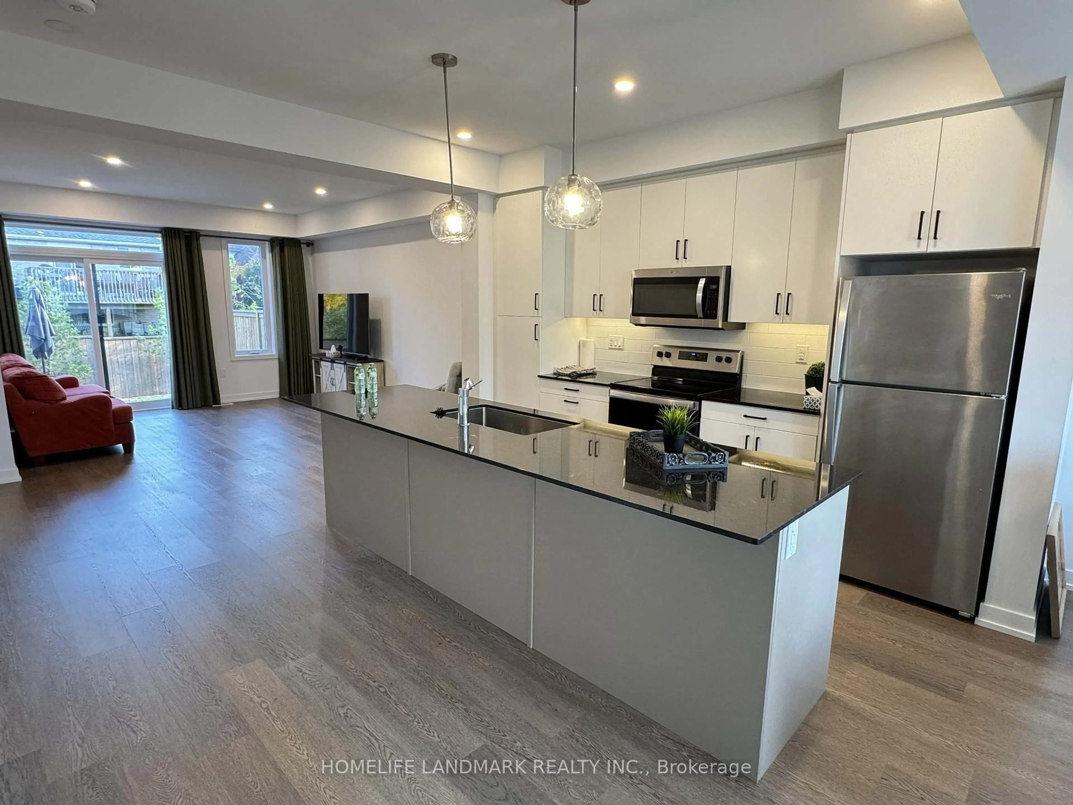350 River Rd #22, Cambridge, Ontario N3C 2B7
Contact us about this property
Highlights
Estimated valueThis is the price Wahi expects this property to sell for.
The calculation is powered by our Instant Home Value Estimate, which uses current market and property price trends to estimate your home’s value with a 90% accuracy rate.Not available
Price/Sqft$461/sqft
Monthly cost
Open Calculator
Description
Exquisite townhouse built by Reid Heritage homes in the sought-after Brook Village of Cambridge located Steps to Speed River and Hespler Village with charming restaurants, Shops, markets & local Breweries. This sun drenched Indigo model has it all Fully upgraded kitchen with high end backsplash , tall upgraded cabinets , pull out garbage bins, soft close doors. 10 ft Center Island, Granite Countertops, stainless steel appliances, pot lights and under cabinet lighting, extra deep pantry and custom blinds. A Nook ideal for remote work. Luxury Vinyl Plank Flooring Throughout and stained oak stairs. An Entertainers delight. Relax on your covered balcony or unwind in your backyard. 3 Bedrooms, 3 Bathrooms with Granite Countertops with the Primary having Contemporary Glass-Enclosed Shower and powder room with upgraded cabinet. Close-By Trails, Forbes Park and The Mill Pond Trail To Ellacott.. Mins To The 401. Ideal For Commuter, Investor Or First-Time Home Buyer. A must see!
Property Details
Interior
Features
3rd Floor
Primary
3.38 x 3.414 Pc Ensuite / Vinyl Floor / W/I Closet
2nd Br
3.65 x 2.8Closet / Vinyl Floor / Picture Window
3rd Br
3.07 x 2.8Closet / Vinyl Floor / Picture Window
Exterior
Features
Parking
Garage spaces 1
Garage type Attached
Other parking spaces 1
Total parking spaces 2
Condo Details
Inclusions
Property History
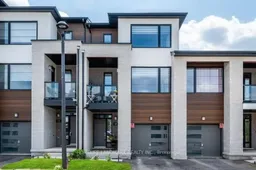 44
44