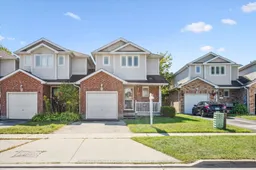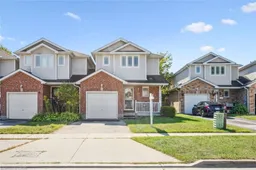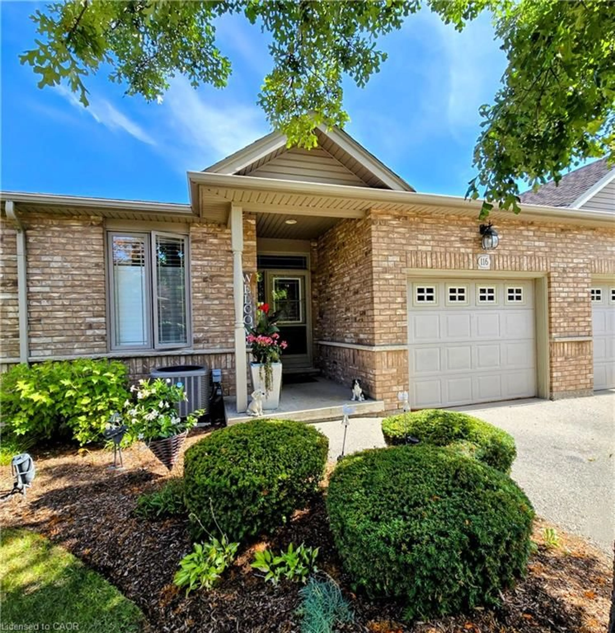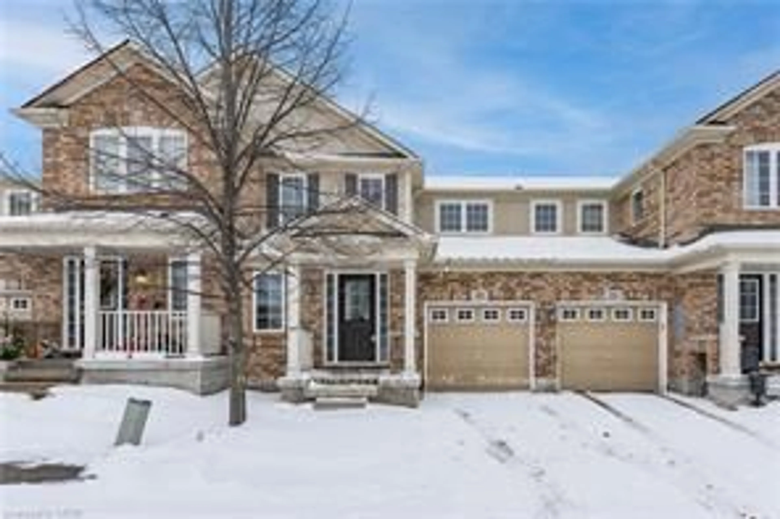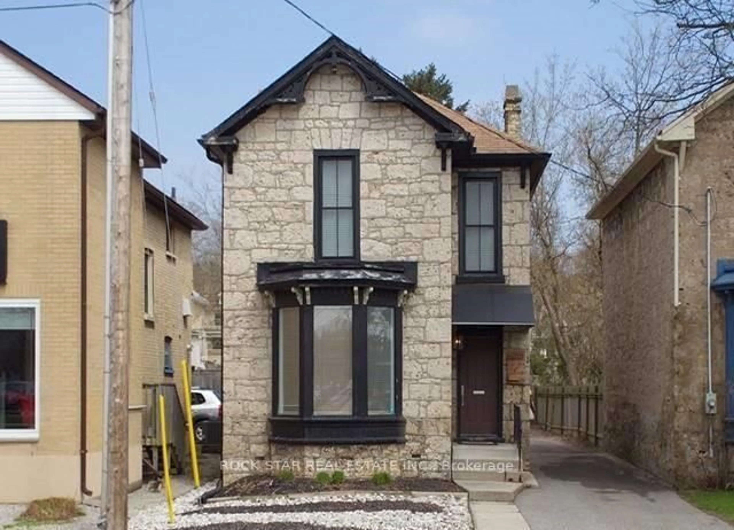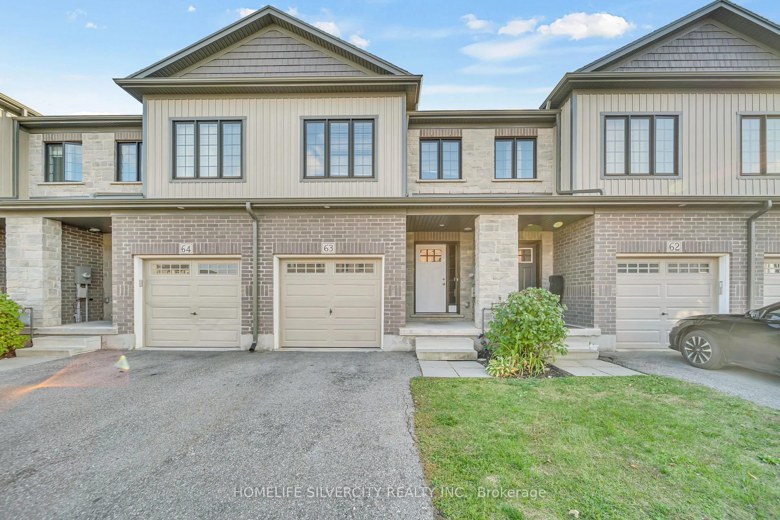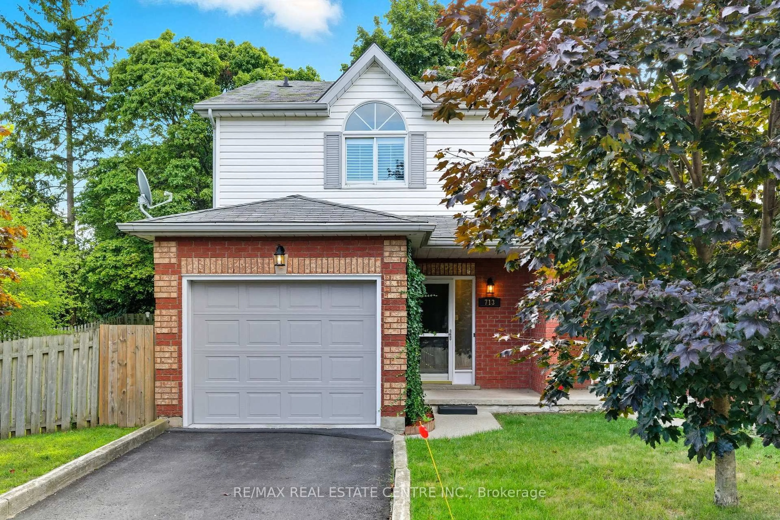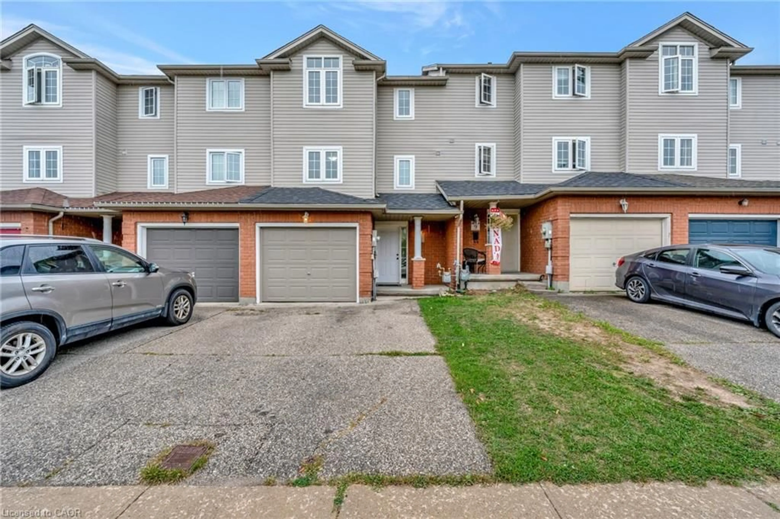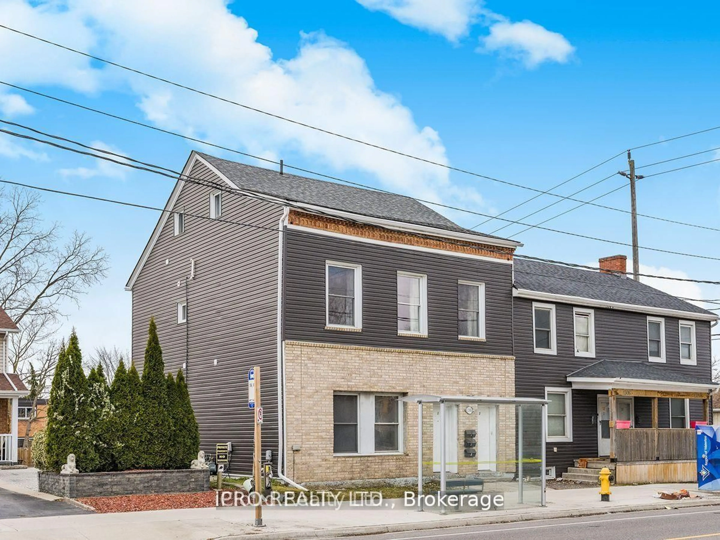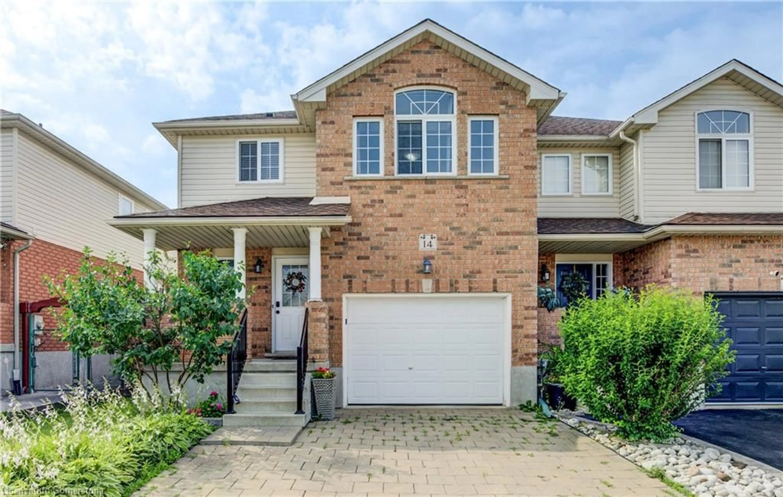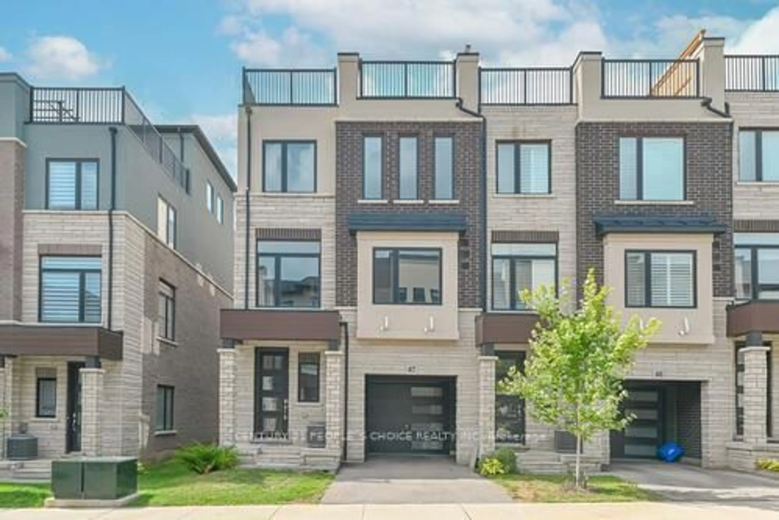Charming Freehold Link Home in a Quiet, Family-Friendly Neighborhood! Welcome to this beautifully updated 3-bedroom link home offering comfort, space, and many updates in a peaceful setting. The bright and open main floor is carpet free and provides an ideal layout for both everyday living and entertaining. Enjoy the spacious living and dining areas with a large window and patio slider that overlook a private, fully fenced yard complete with a deck perfect for outdoor gatherings or quiet relaxation. New luxury vinyl flooring was recently installed on the upper and lower level - freshly painted too. Upstairs, the generous primary bedroom impresses with a soaring cathedral ceiling, dual closets, and convenient cheater access to the main 4-piece bathroom. Two additional bedrooms provide ample space for family, guests, or a home office.The finished basement adds valuable extra living space perfect for a rec room, home gym, or play area. Big-ticket items have been nicely updated including new windows in 2023, offering peace of mind and move-in readiness. A single attached garage and private driveway complete this wonderful property. Don't miss the opportunity to own a well-cared-for home in a desirable and quiet area close to schools, parks, and amenities!
Inclusions: Fridge, Stove, Dishwasher, Washer, Dryer
