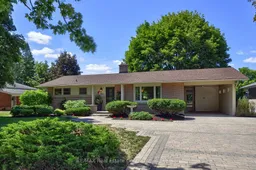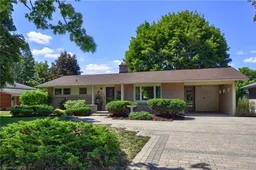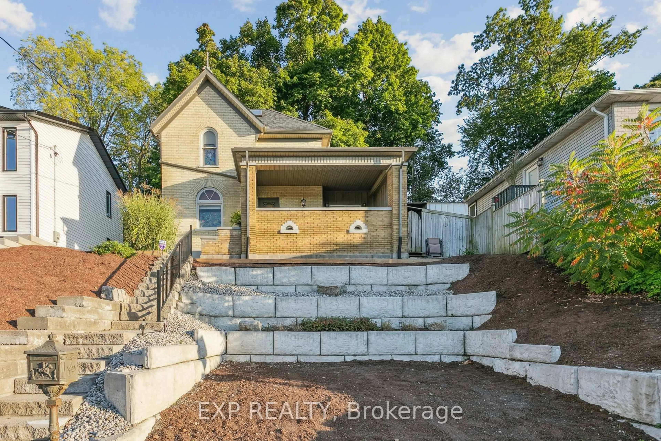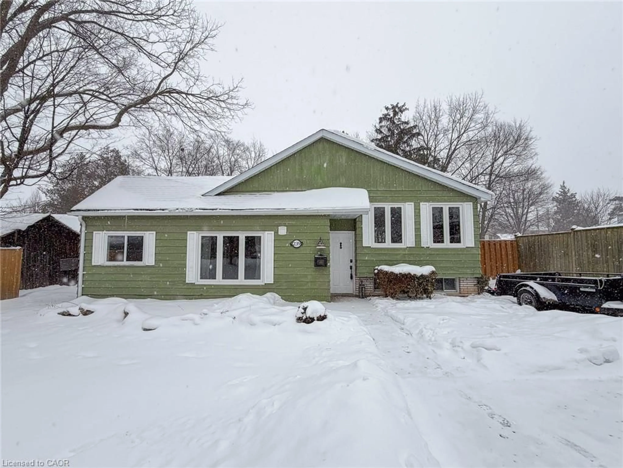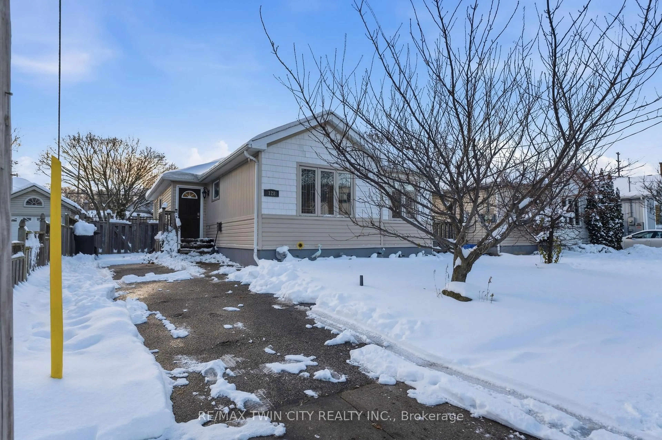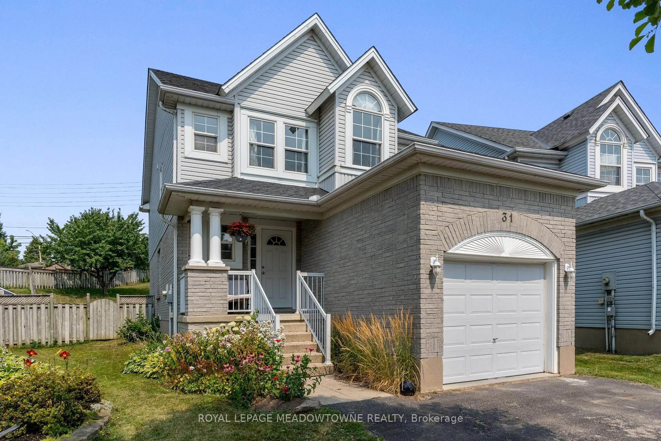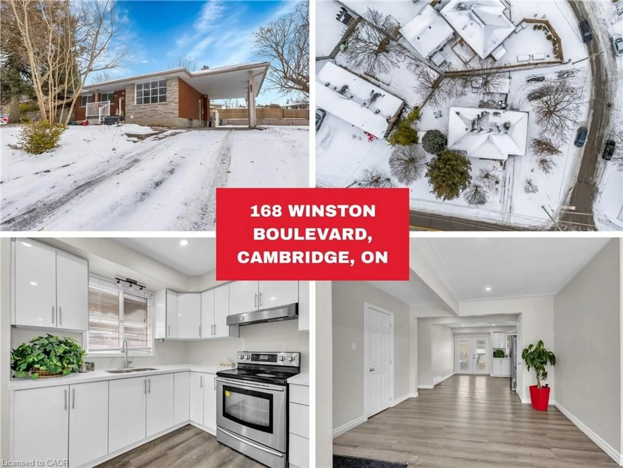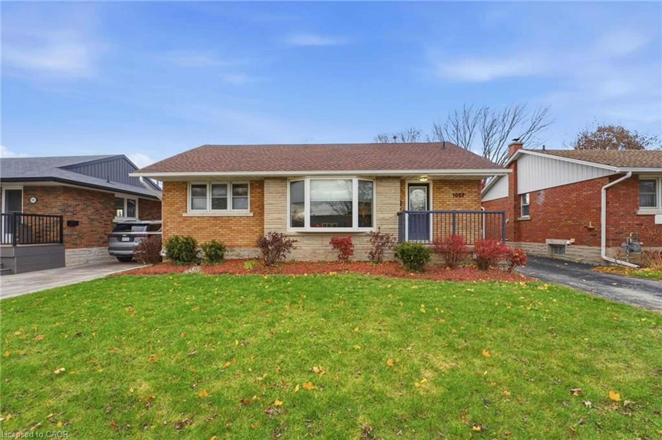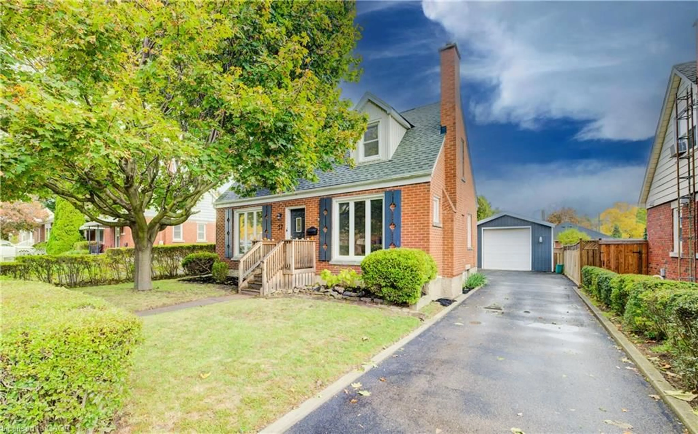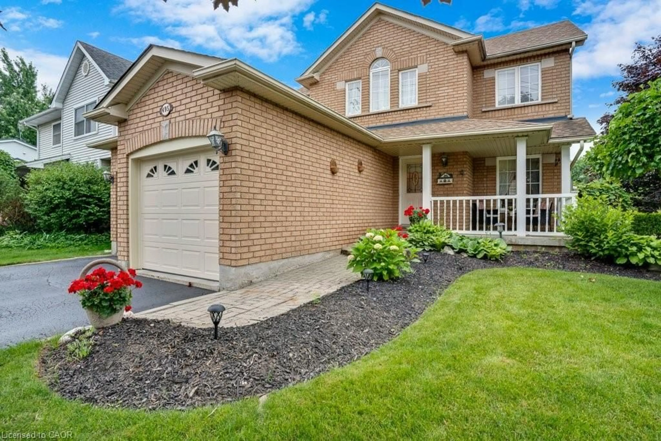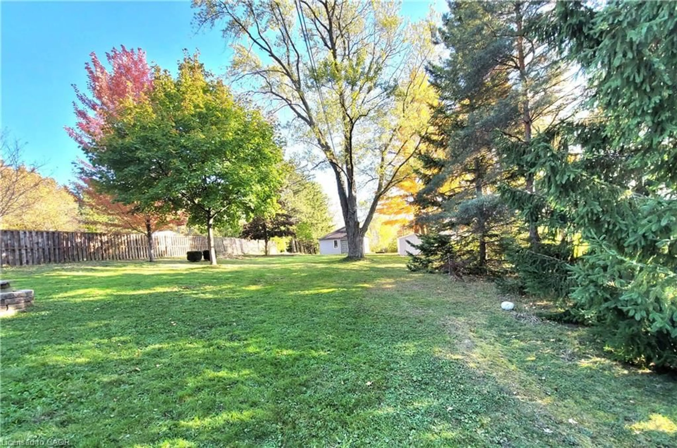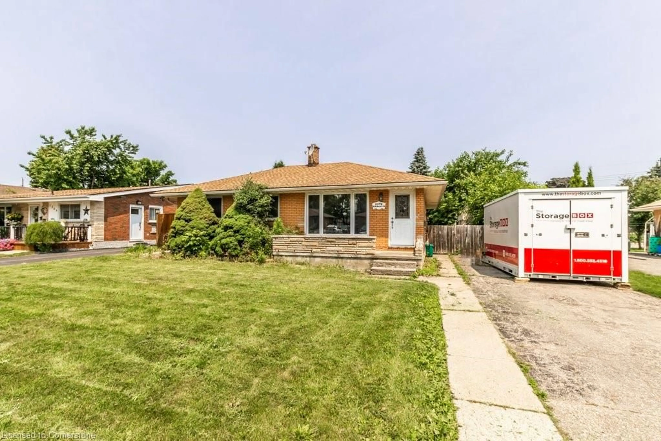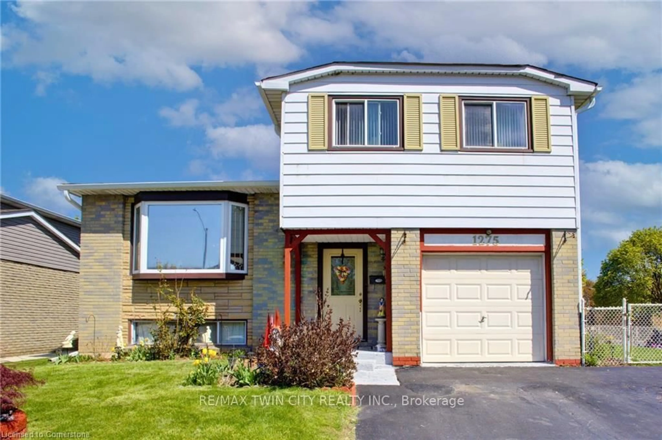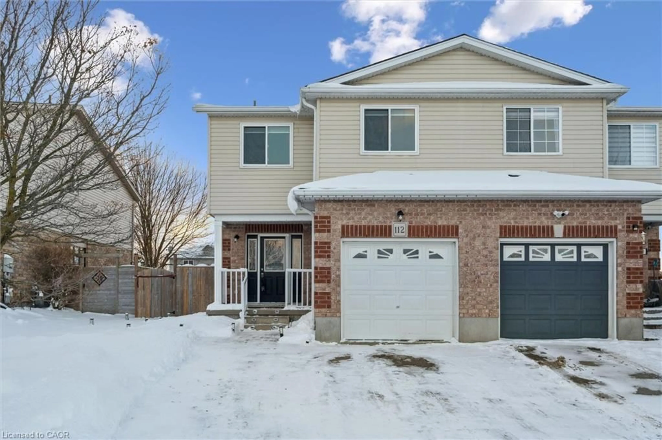Welcome to 1440 Mary Avenue a rare opportunity to own a solid, all-brick bungalow situated on a generous 64 ft x 119 ft lot in one of Cambridge most desirable neighborhood. This extremely well-maintained 3-bedroom, 1.5-bathroom home has been freshly painted throughout, offering a bright and move-in-ready space. Inside, you'll find a comfortable and functional layout. Hardwood floors grace the living room & bedrooms. The kitchen boasts timeless solid wood cabinetry, while key updates provide peace of mind, including an updated furnace & A/C, a gorgeous large custom interlock driveway, walkway, and more. A separate side entrance leads to the basement perfect for extra living space, a home office, or in-law suite potential. The rec room features a gas fireplace, built-in wall unit, newly painted, new ceiling tiles with pot lights, and the office has been drywalled, painted and updated with new flooring. Outdoors, the property offers an extra wide single-car carport with built-in shed and lighting, an additional freestanding shed, patio & covered deck, and parking for 56 vehicles ideal for families or entertaining. The spacious lot provides plenty of room to enjoy. Additional upgrades include freshly painted walls & trim throughout, all new receptacles, new fridge, updated toilets, modern light fixtures throughout, leaf gutter guards, new eavestroughs at the back and vinyl around the upper rear windows. Located just minutes from the 401, schools, shopping, Grand River, Trails, Parks and more amenities, this home combines convenience, charm, and long-term value. Don't miss your chance to own this solid, spacious bungalow in a prime location!
Inclusions: Dryer, Refrigerator, Stove, Washer - All appliances as is condition; shed with garden tools
