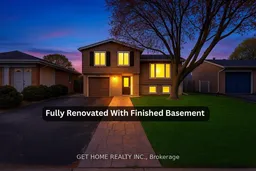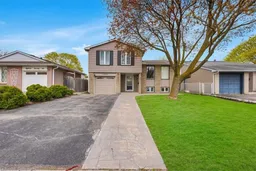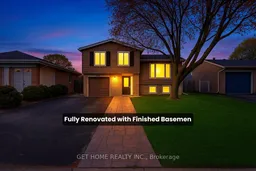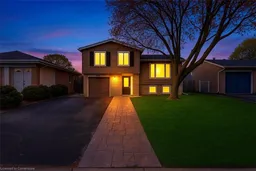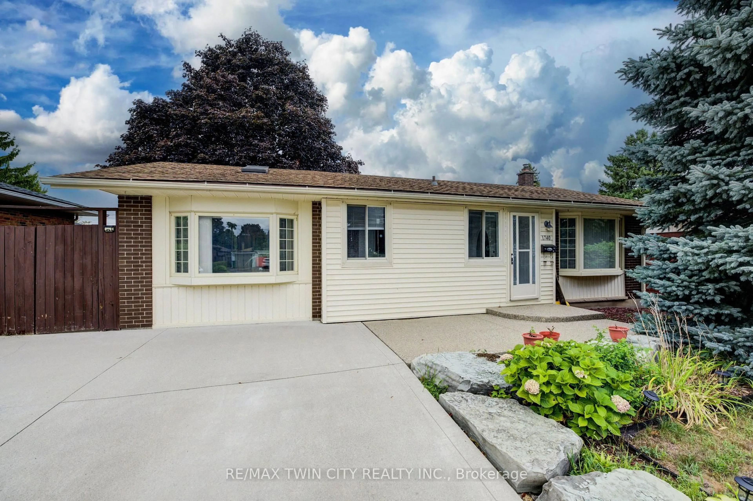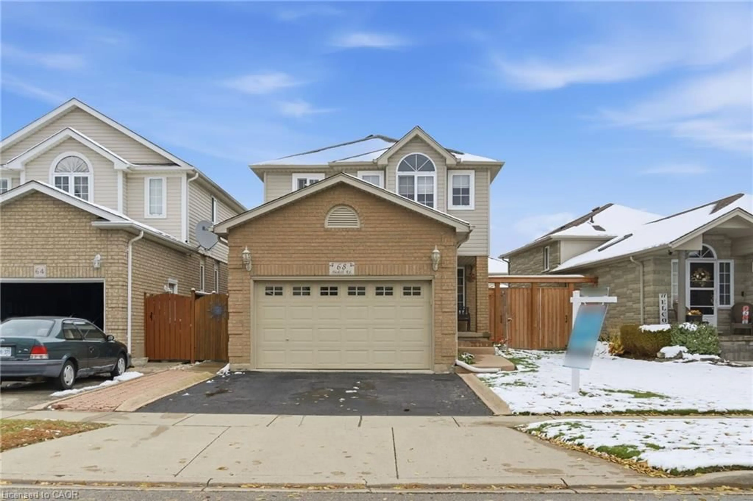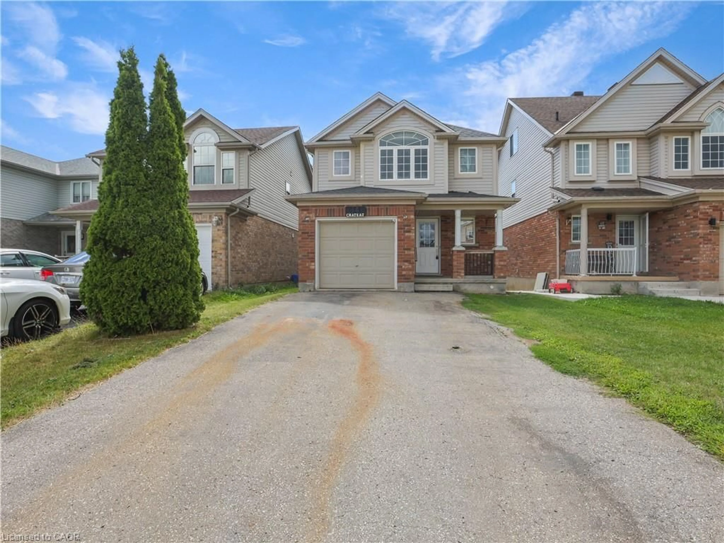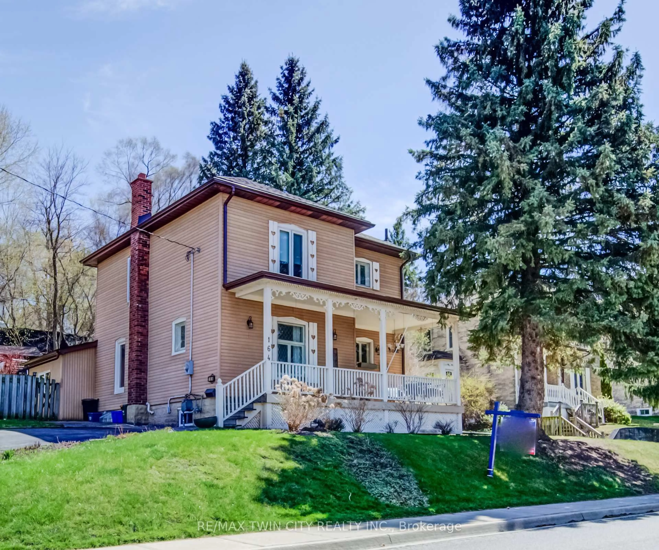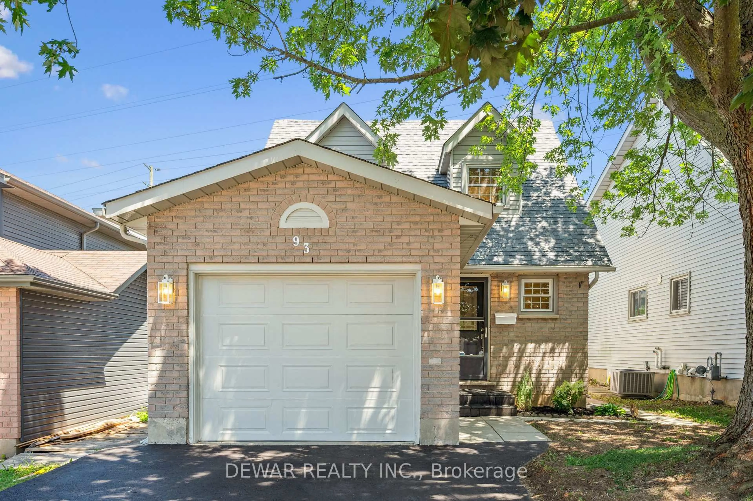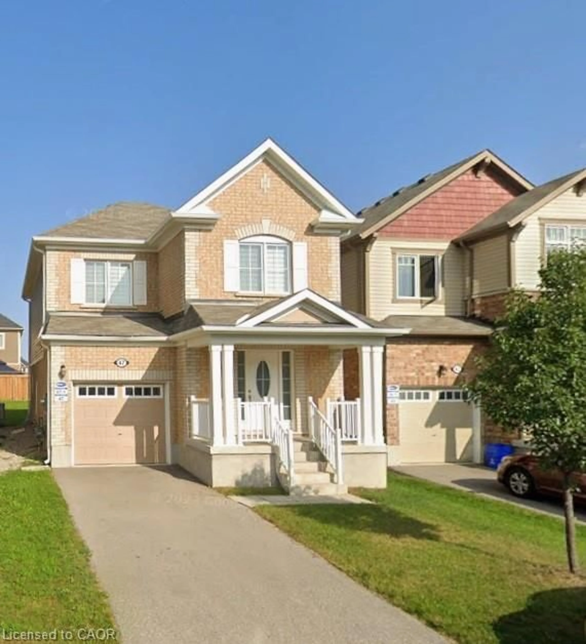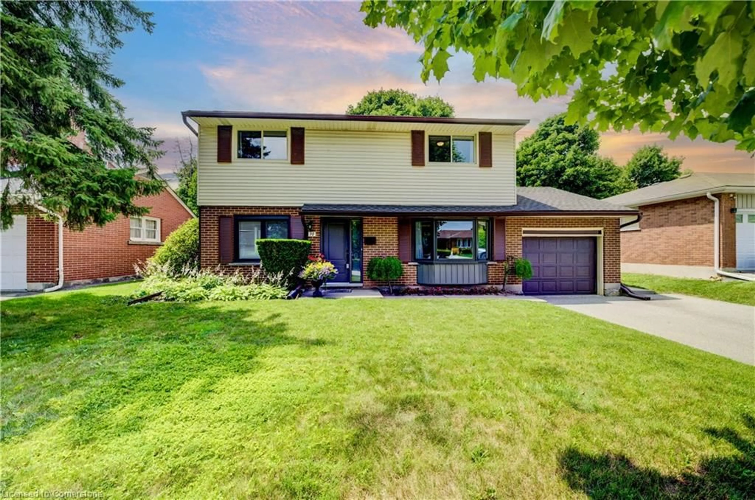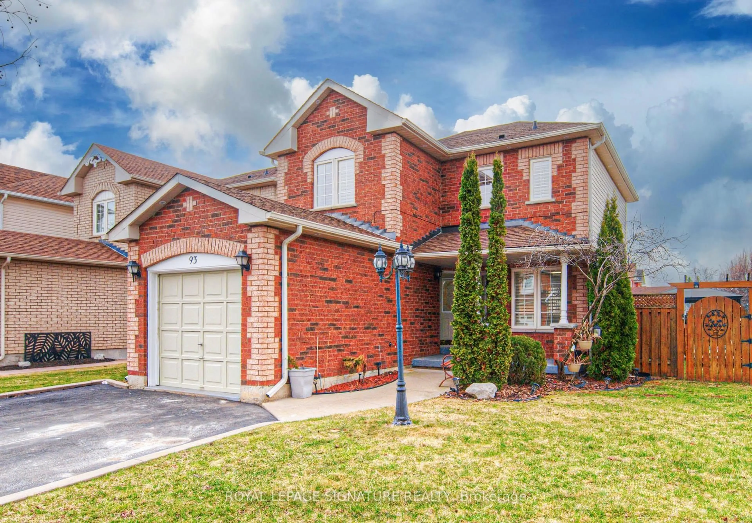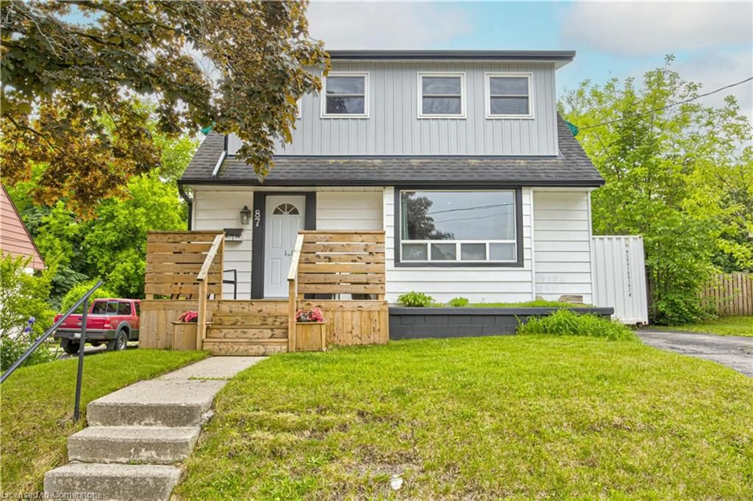FULLY RENOVATED | POTENTIAL DUPLEX | LUXURY MASTER ENSUITE | FINISHED BASEMENT | PRIME LOCATION | RARE UPGRADES Immaculately presented and located in a highly desirable, quiet neighbourhood near the North Dumfries Conservation Area and walking distance to Hespeler Road, this stunning home is one of the best in the area and one of the few offering a private luxury master ensuite. Featuring 4 beautifully updated bathrooms, including a full basement washroom, this home showcases a bright, open layout with large windows, new flooring and tiles throughout, and two walkouts to a private, fenced backyard with low-maintenance hedges and a serene pond with goldfish. The main level offers a cozy family room with a modern in-wall gas fireplace, a sparkling full bathroom, and a walk-in utility closet with built-in shelving. The second level boasts a brand new eat-in kitchen with white cabinetry, stone counters, stylish backsplash, and stainless steel appliances, partially open to a spacious living/dining room with premium remote-controlled blinds. Upstairs, you'll find three generously sized bedrooms with metal closet organizers, a fully renovated 4-piece bathroom, and a huge primary suite with three closets and a stunning ensuite. The finished basement adds even more value with a large rec room, laundry area, and full bathroom. This is a rare, move-in ready opportunity in one of Cambridge's most sought-after neighbourhoods, dont miss your chance to call it home!
Inclusions: Built-in Microwave, Carbon Monoxide Detector, Central Vac, Dishwasher, Dryer, Garage DoorOpener, SmokeDetector, Stove, Washer, Window Coverings,Auto Garage Door Remote(s), Central Vacuum, Water Heater Owned, Water Softener.
