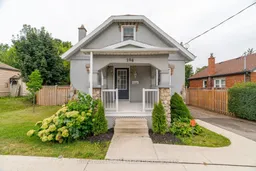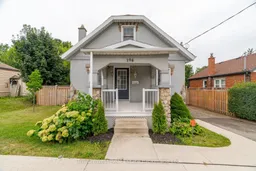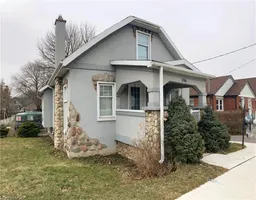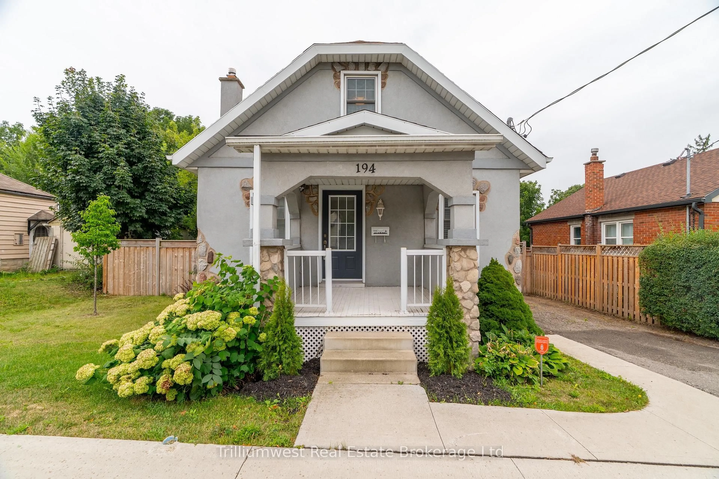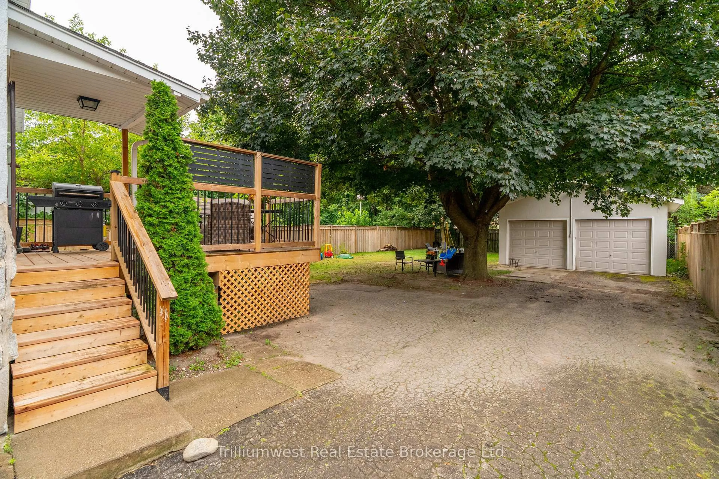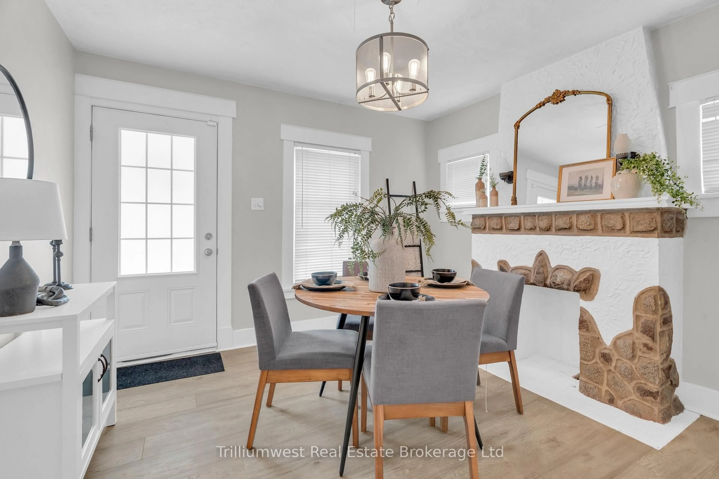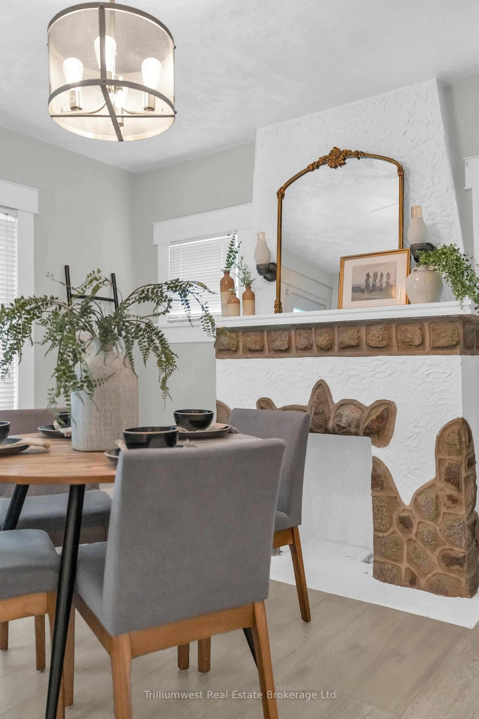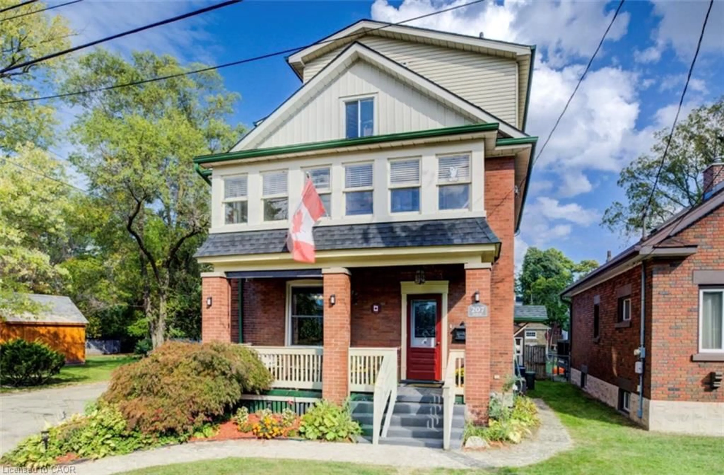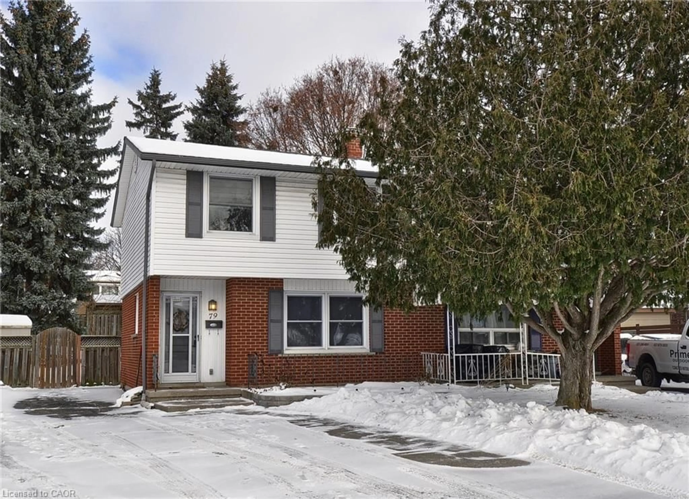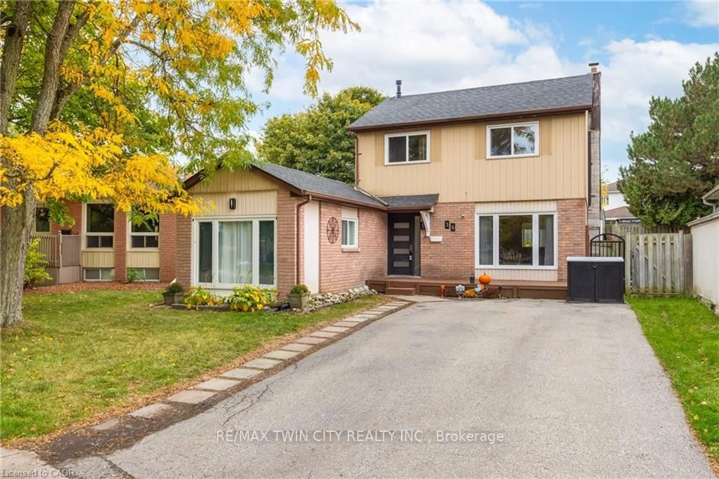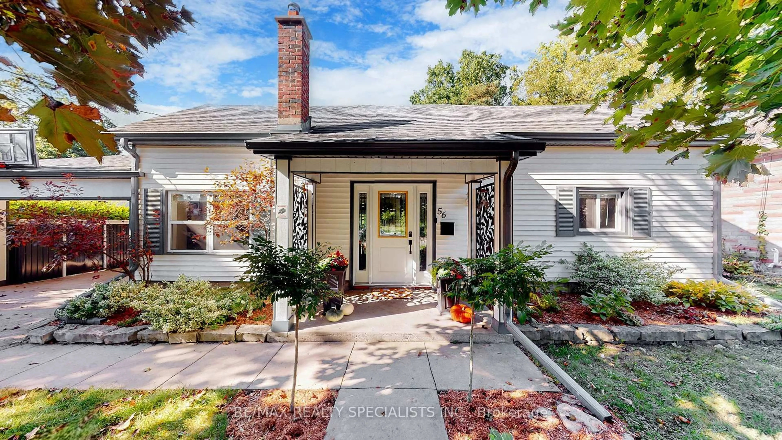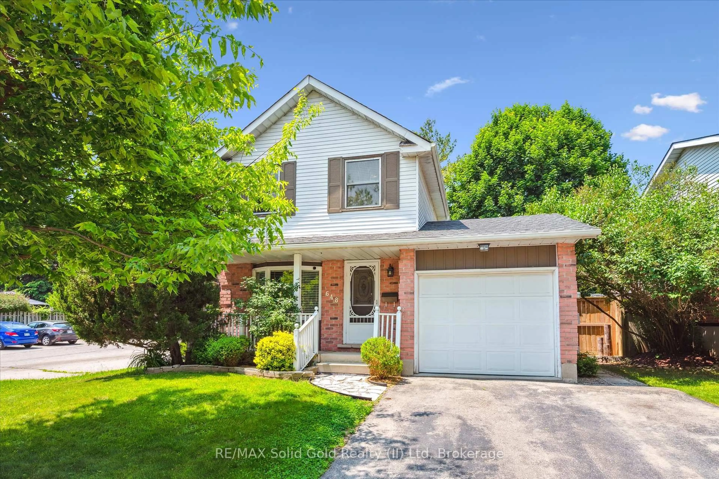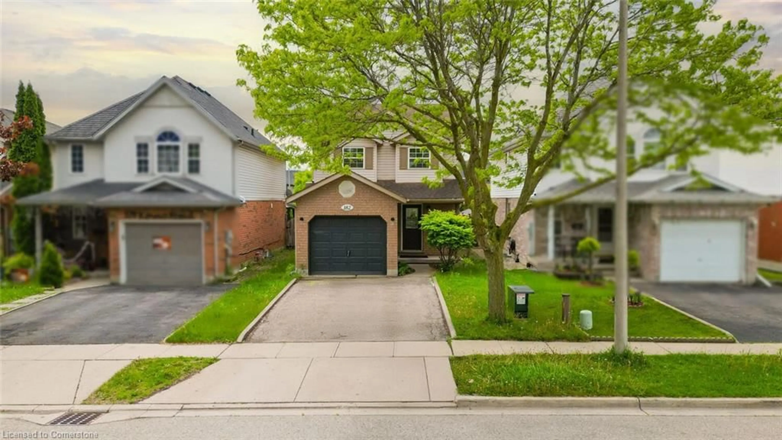194 Dundas St, Cambridge, Ontario N1R 5P4
Contact us about this property
Highlights
Estimated valueThis is the price Wahi expects this property to sell for.
The calculation is powered by our Instant Home Value Estimate, which uses current market and property price trends to estimate your home’s value with a 90% accuracy rate.Not available
Price/Sqft$759/sqft
Monthly cost
Open Calculator
Description
This beautifully updated cottage-style home in desirable East Galt seamlessly blends timeless character with contemporary finishes. The inviting exterior showcases modern stucco paired with expertly crafted stonework, setting the tone for what awaits inside. Step onto the spacious covered front porch and enter a home where every detail has been thoughtfully updated. The stunning fireplace in the front room echoes the homes exterior, featuring a unique stucco and stone façade with a vintage electric log insertadding both warmth and charm. This versatile space can serve as a formal dining area or a cozy sitting room. Elegant arched doorways and new laminate flooring lead to an open-concept living room and an updated kitchen complete with white cabinetry, stainless appliances, ample storage, under-cabinet lighting, a built-in fridge, beveled subway tile backsplash, and a Silgranit sink. Just off the kitchen, a new rear deck provides ideal space for outdoor dining and entertaining. The main floor also includes a spacious bedroom with a large window and a stunning modern farmhouse bathroom featuring a wood-accented ceiling, subway tile tub surround with dark grout, and a sleek vanity with an integrated sink. Upstairs, you'll find two additional well-appointed bedrooms with stylish accent walls and ample storage. The basementwith a separate entranceoffers potential for an in-law suite, income property, or extended living space. Situated on a generous 132-foot deep lot, the property offers parking for 8+ vehicles, plus an oversized two-car garage/workshop with electricalperfect for hobbyists or trades. The new fully fenced backyard includes a custom rolling gate, a new deck with privacy screens, and plenty of room for entertaining or play. Additional upgrades include newer windows, furnace, electrical, and plumbing making this home truly move-in ready. Ideally located near parks, trails, schools, and major amenities, this is East Galt living at its finest
Property Details
Interior
Features
Main Floor
Living
4.23 x 3.96Kitchen
3.14 x 3.18Dining
3.58 x 3.45Br
3.01 x 2.99Exterior
Features
Parking
Garage spaces 2
Garage type Detached
Other parking spaces 8
Total parking spaces 10
Property History
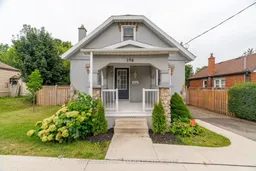 40
40