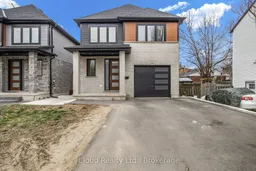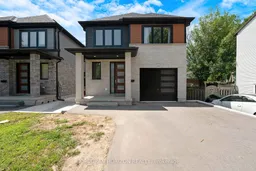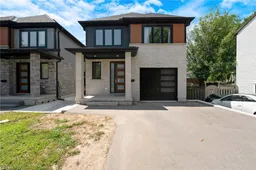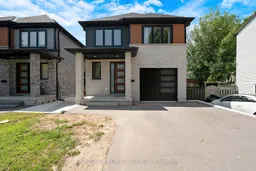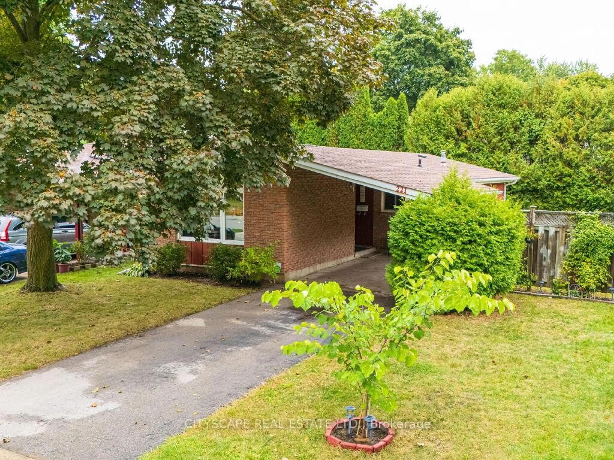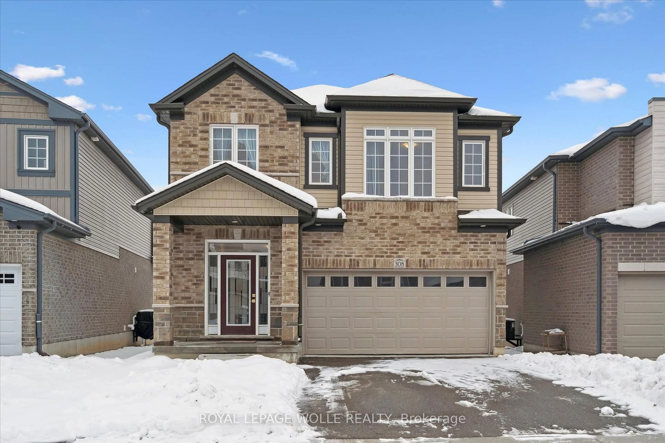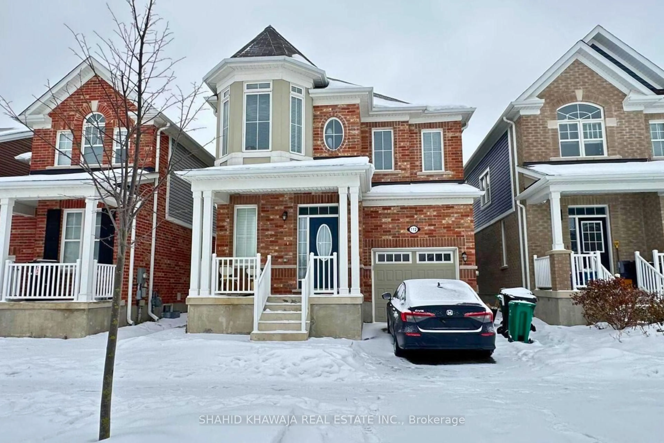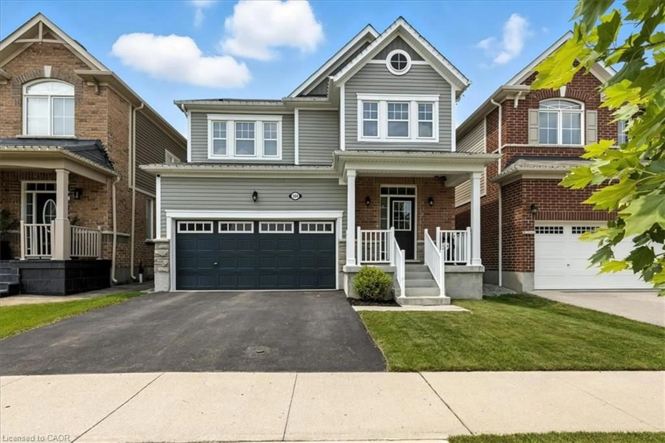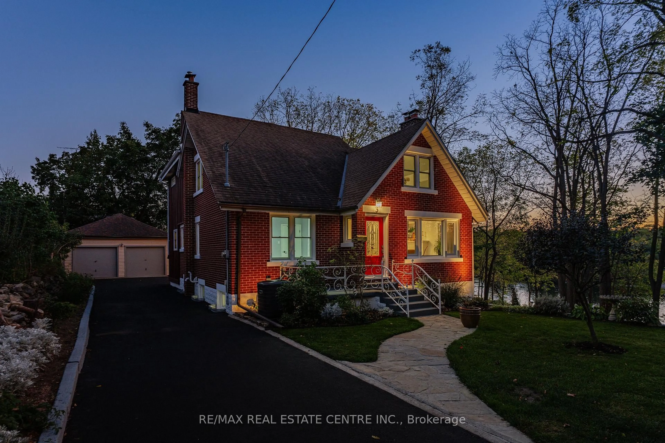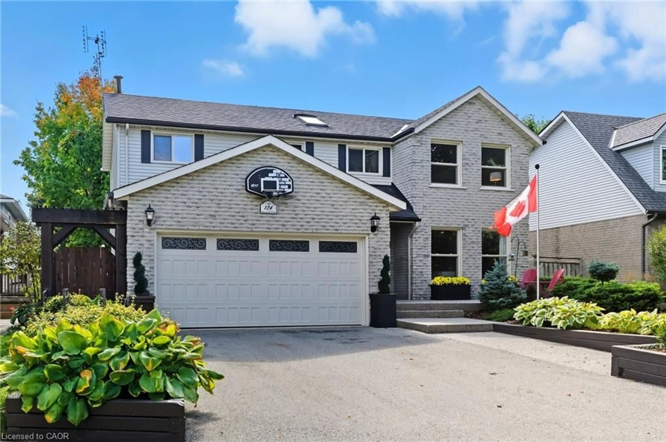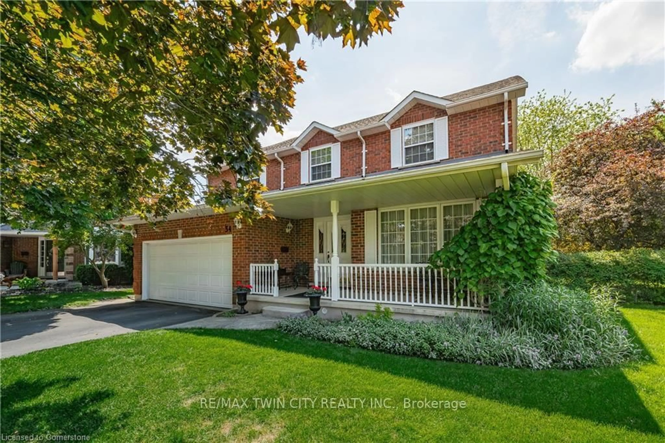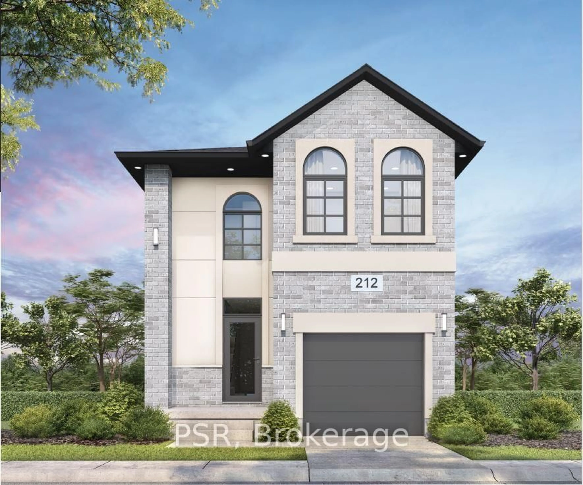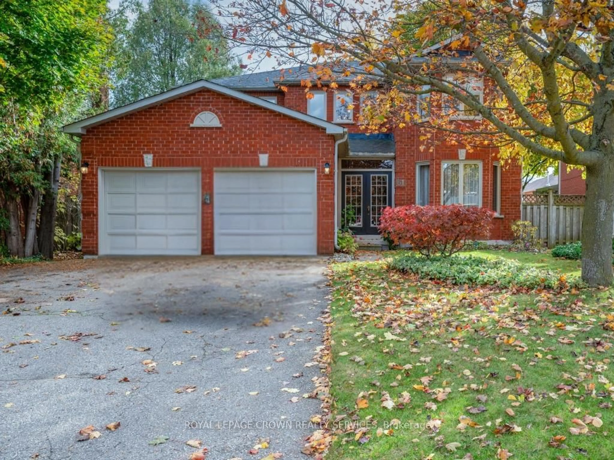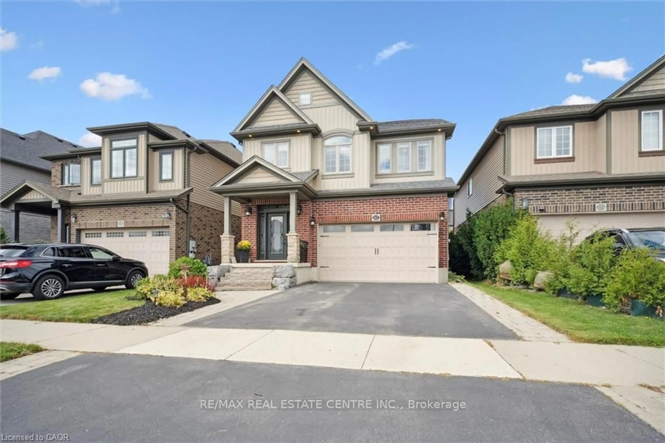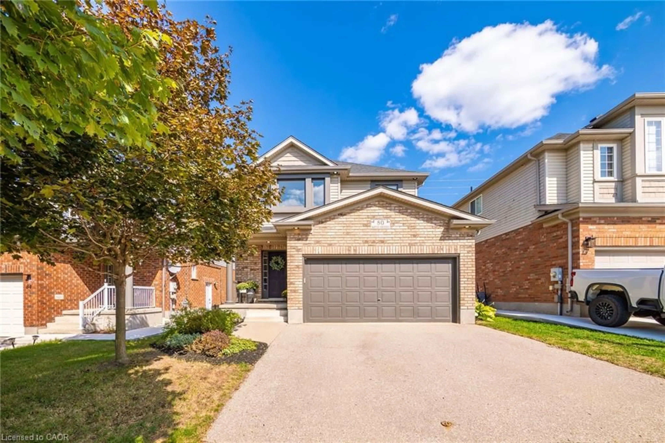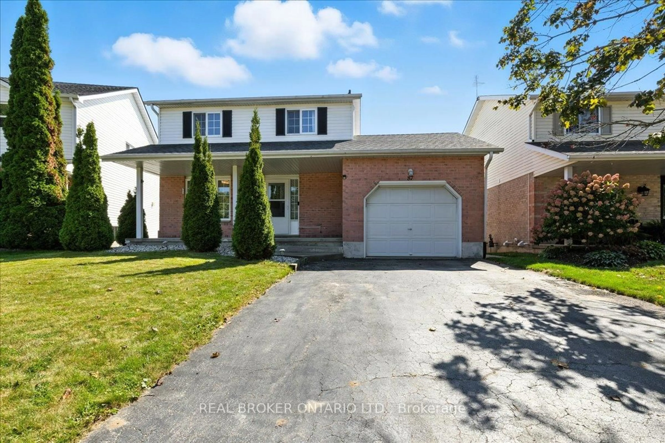Welcome to 46 Lowell Street North in the heart of East Galt, Cambridge a meticulously crafted, newly built home that seamlessly blends modern design with functionality. This expansive 5-bedroom, 4-bathroom residence is the perfect choice for growing families or multigenerational living, offering both style and practicality. Step into the main floor, where 9-foot ceilings and an open-concept layout create a bright, inviting space. The living, dining, and kitchen areas flow effortlessly, bathed in natural light. The kitchen is a true highlight, featuring high-end stainless steel appliances, a large island with seating, ample counter space, and a walk-in pantry, perfect for culinary enthusiasts. Convenience is key, with main floor laundry and central vac adding extra ease to daily life. The dining area leads out to a large back deck, ideal for entertaining or unwinding in privacy. Upstairs, you'll find four generously sized bedrooms, each offering coffered ceilings and plenty of closet space. The primary suite is a luxurious retreat, complete with a walk-in closet and a spa-like 5-piece ensuite, including a soaker tub, glass shower, and double vanity. The fully finished basement provides additional living space with 8.6-foot ceilings, large windows, and a spacious rec room. It also includes a bedroom and a full bathroom, plus a rough-in for a kitchenette and separate laundry, an ideal setup for an in-law suite or extended family. A cold room offers bonus storage space for all your needs. With no carpets throughout, this home is not only visually striking but also easy to maintain and allergy-friendly. Located just minutes from downtown Cambridge, top schools, parks, and shopping, this home offers the perfect balance of style, comfort, and convenience in one of the city's most sought-after neighborhoods.
Inclusions: Carbon Monoxide Detector, Central Vac, Dishwasher, Dryer, Garage Door Opener, Hot Water Tank Owned, Range Hood, Refrigerator, Smoke Detector, Stove, Washer
