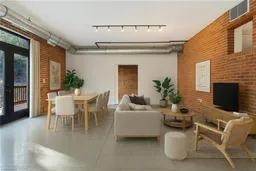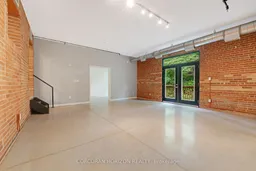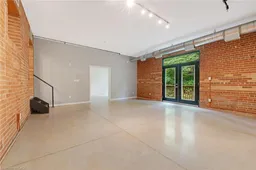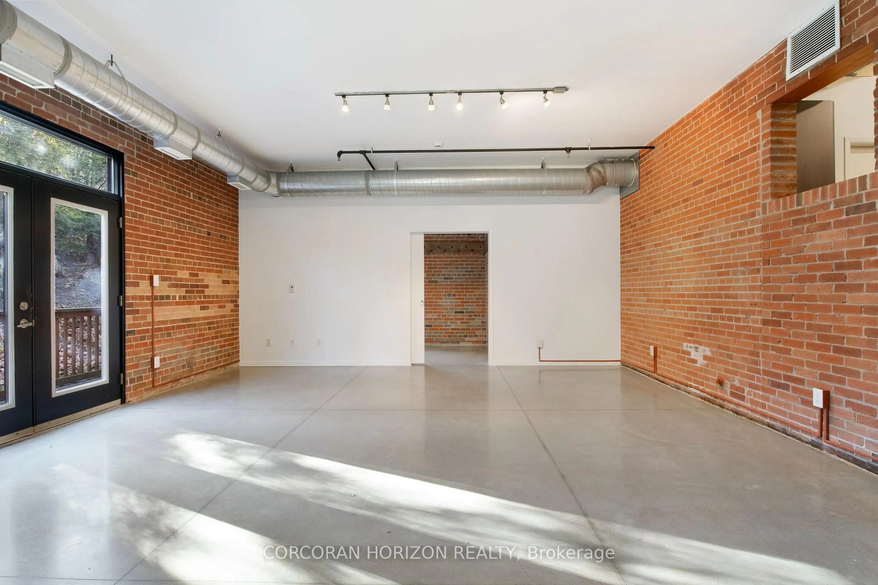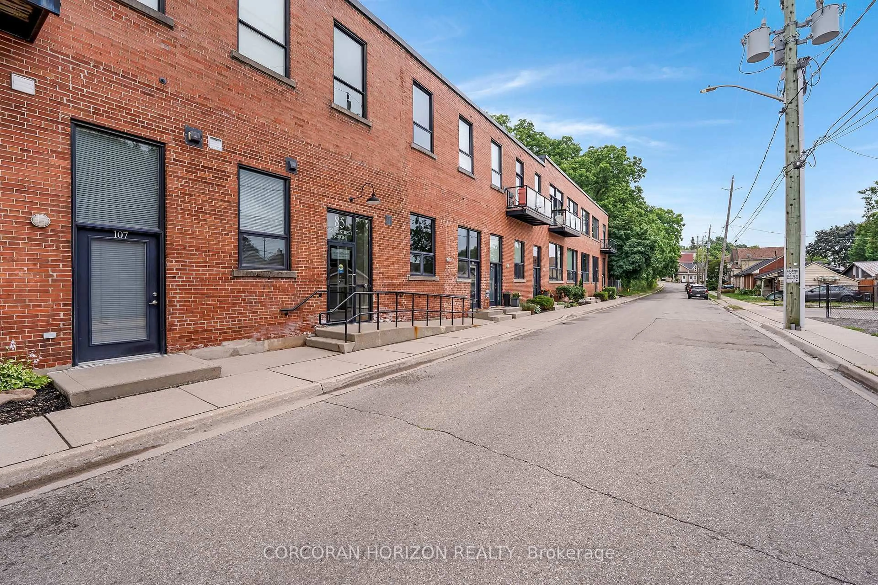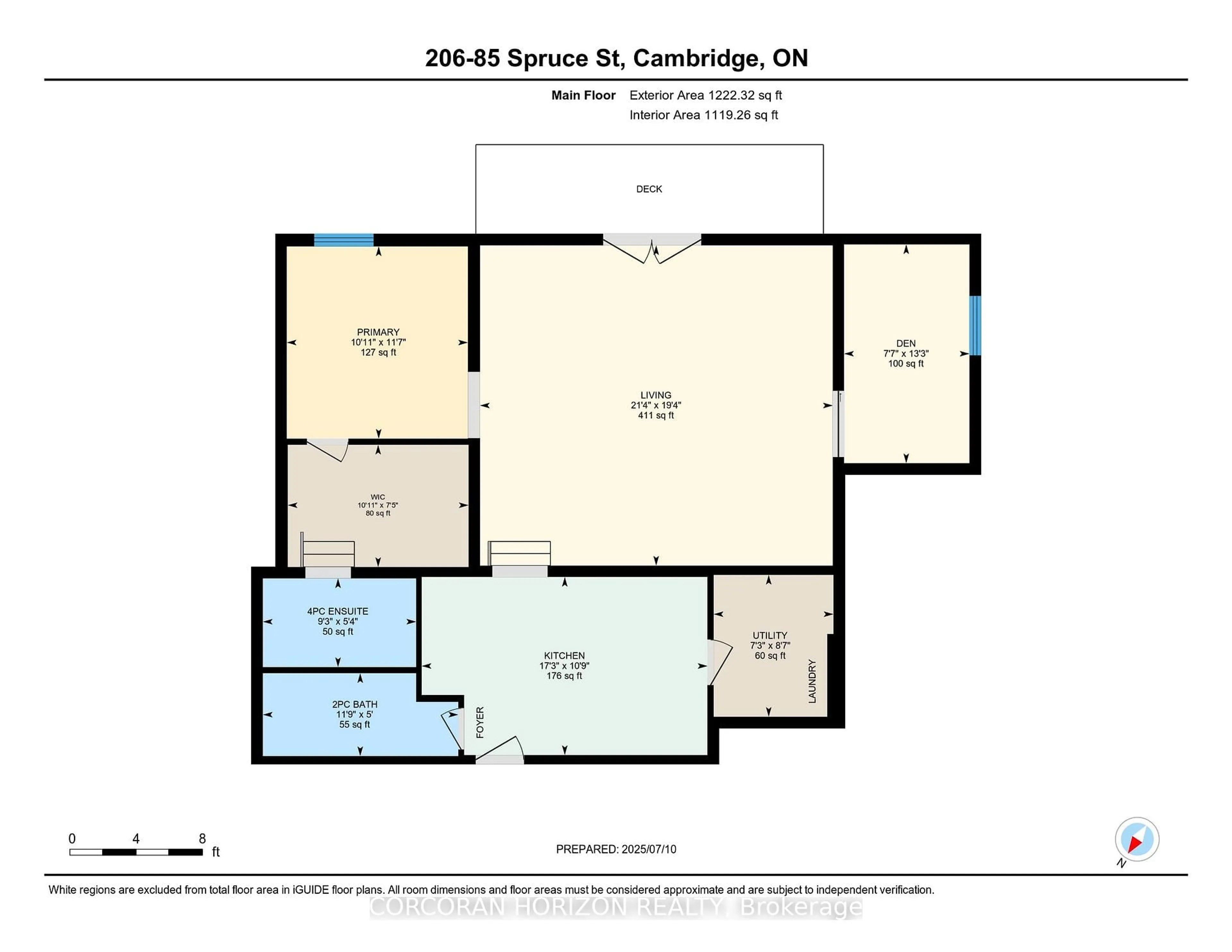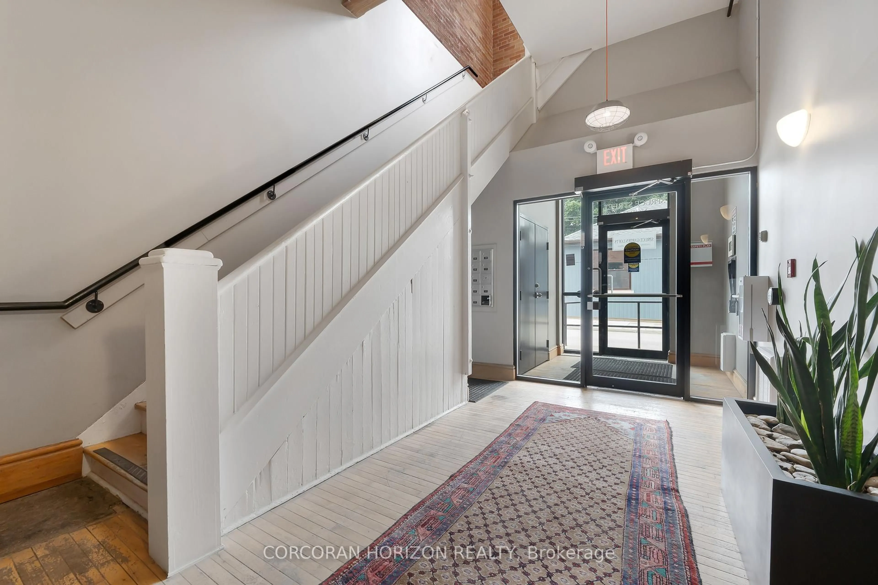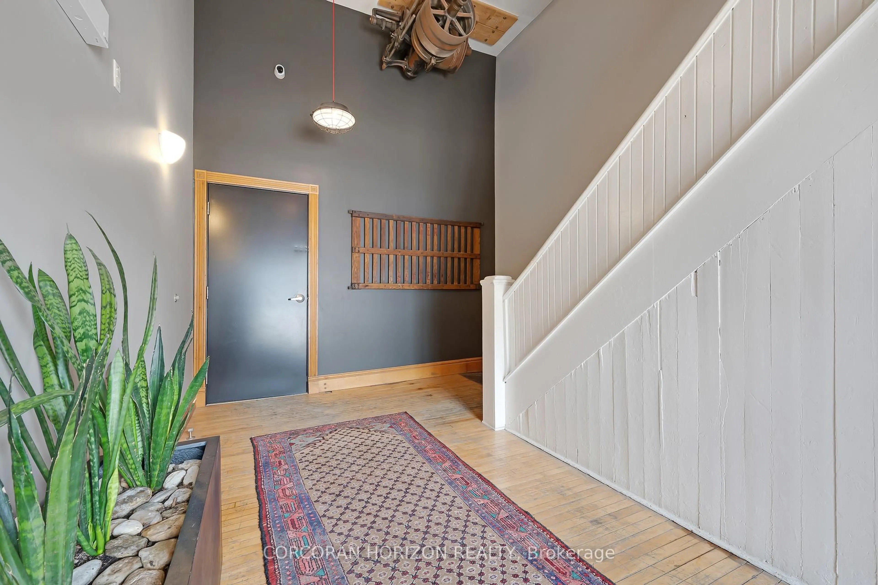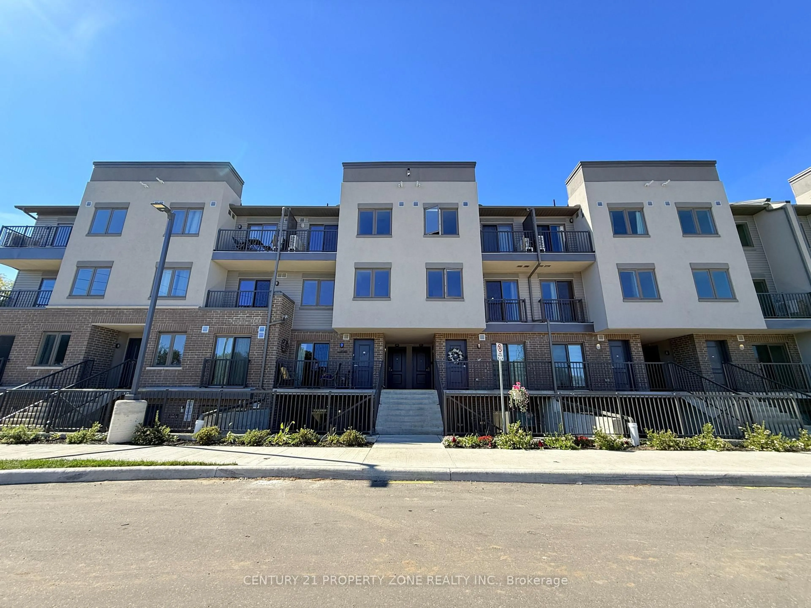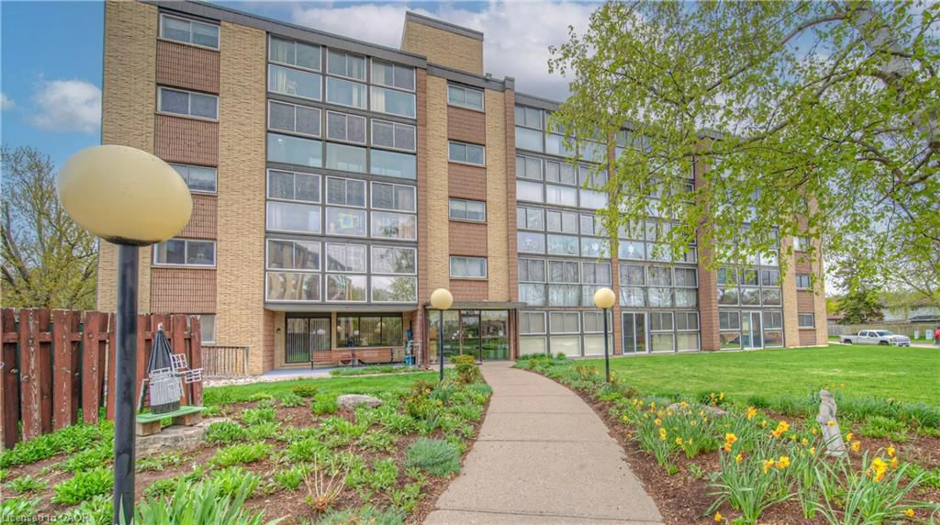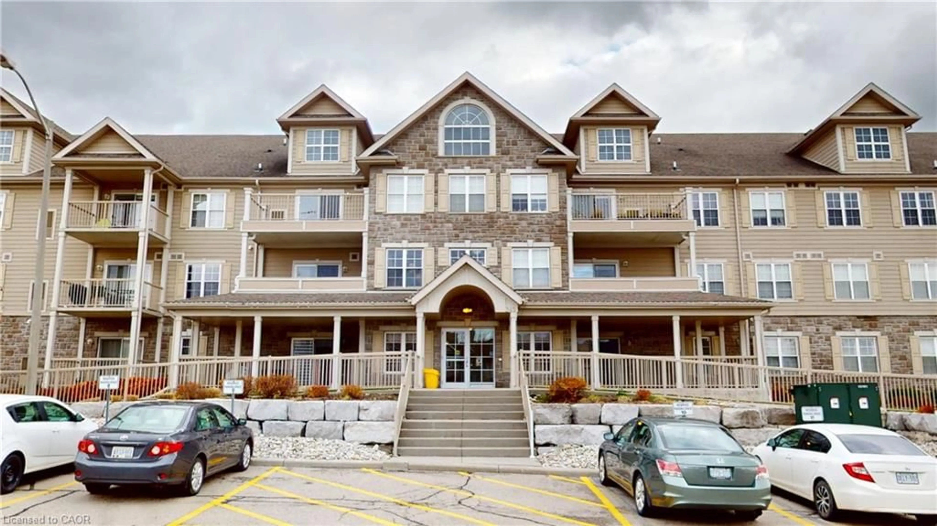85 Spruce St #206, Cambridge, Ontario N1R 4K4
Contact us about this property
Highlights
Estimated valueThis is the price Wahi expects this property to sell for.
The calculation is powered by our Instant Home Value Estimate, which uses current market and property price trends to estimate your home’s value with a 90% accuracy rate.Not available
Price/Sqft$355/sqft
Monthly cost
Open Calculator
Description
Rarely offered with TWO PARKING SPACES, this exceptional modern industrial-style condo at 206-85 Spruce Street in Cambridge offers a perfect balance of space, style, and convenience. The unit also includes a storage locker and features over 1,200 sq. ft. of thoughtfully designed single level living, freshly painted throughout for a crisp, move-in-ready feel. Exposed brick, soaring ceilings, and oversized windows flood the interior with natural light, showcasing its warm yet bold urban character. The open-concept living and dining areas extend through double doors to a private balcony overlooking lush gardens, creating a peaceful and private retreat with beautiful nature views-ideal for morning coffee or effortless entertaining. The kitchen is appointed with contemporary cabinetry, generous counter space, and built-in storage, enhanced by distinctive industrial details. The primary bedroom offers a walk-in closet with direct access to the ensuite, while the second bedroom provides flexible space for guests, a home office, or creative use. Completing the unit is a convenient second bathroom, thoughtfully designed with the option to add a shower for enhanced functionality. Located just steps from downtown Cambridge and the vibrant Gaslight District, with shops, dining, and scenic trails nearby, this home presents a rare opportunity to enjoy refined industrial living in a highly walkable setting.
Property Details
Interior
Features
Main Floor
Br
4.04 x 2.31Kitchen
3.28 x 5.26Living
5.89 x 6.5Primary
3.53 x 3.33Exterior
Features
Parking
Garage spaces -
Garage type -
Total parking spaces 2
Condo Details
Amenities
Bbqs Allowed, Exercise Room, Party/Meeting Room
Inclusions
Property History
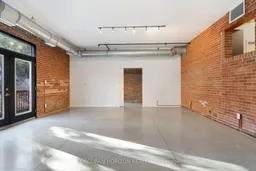 25
25