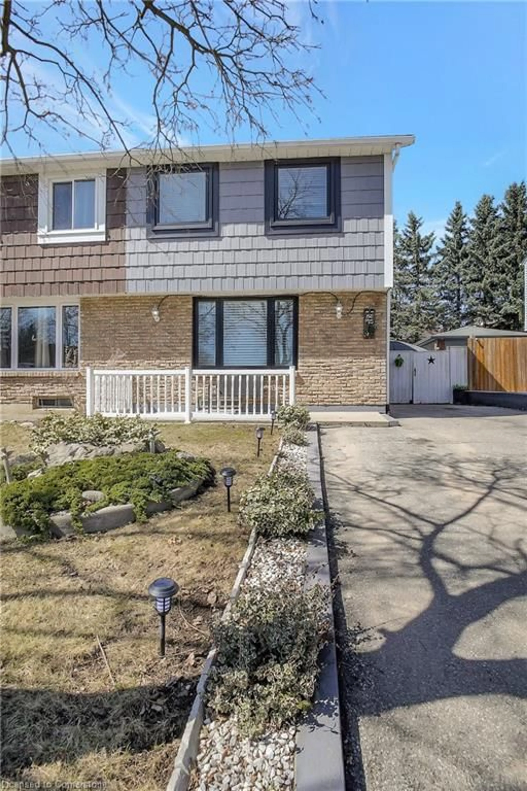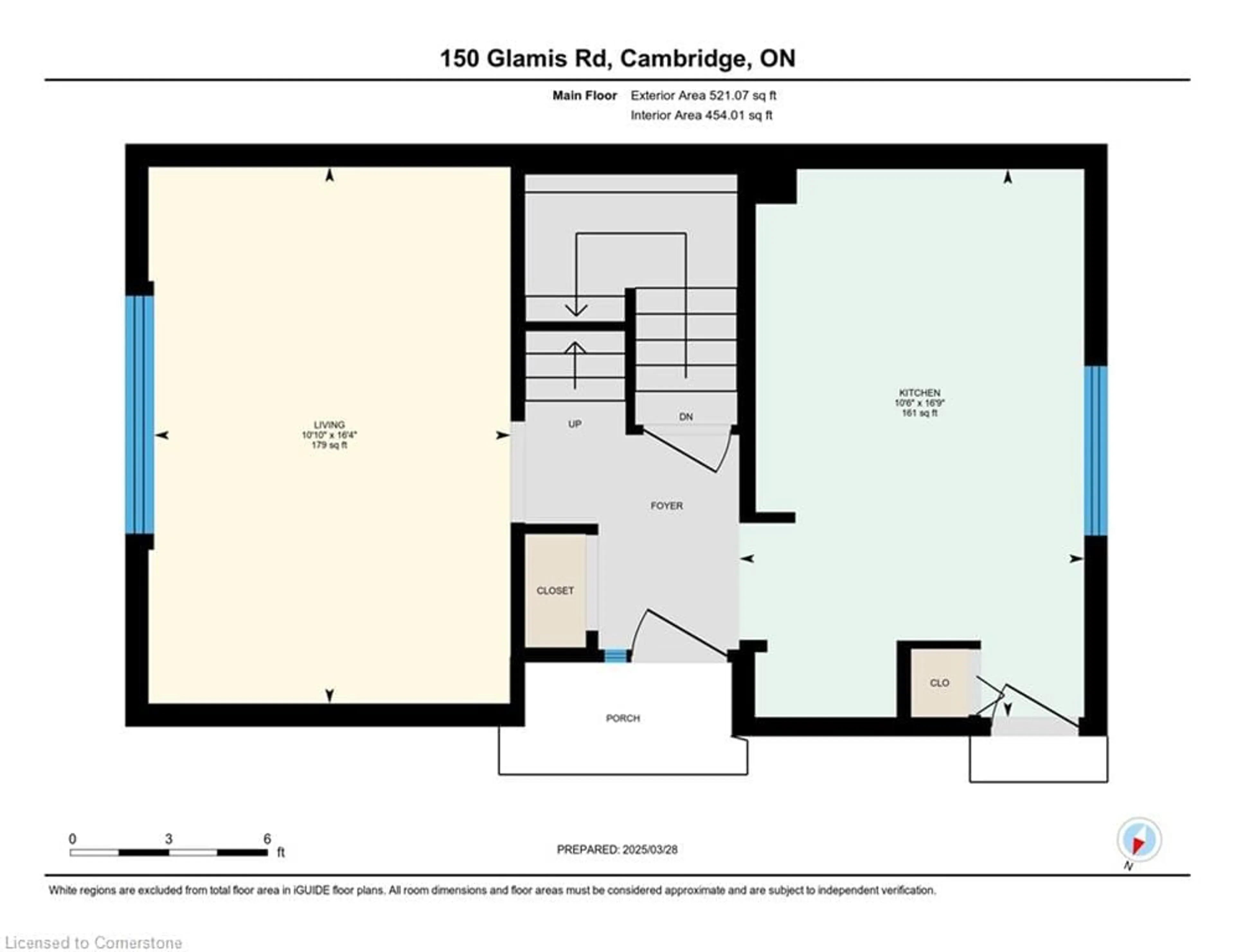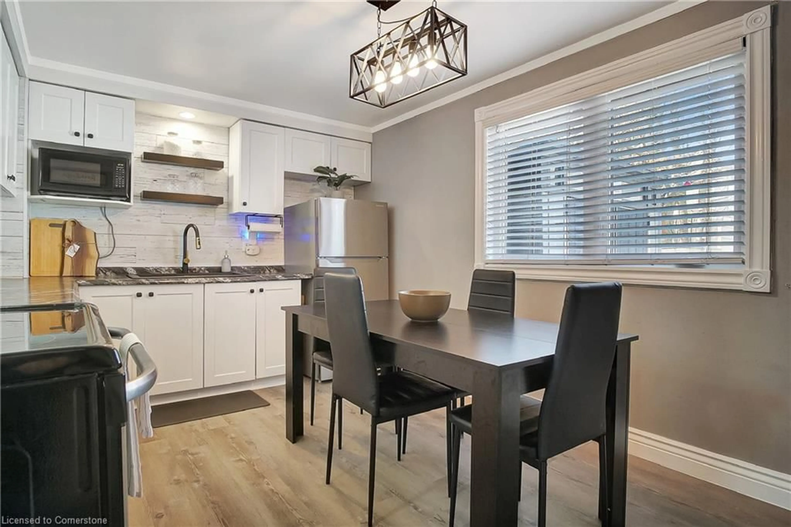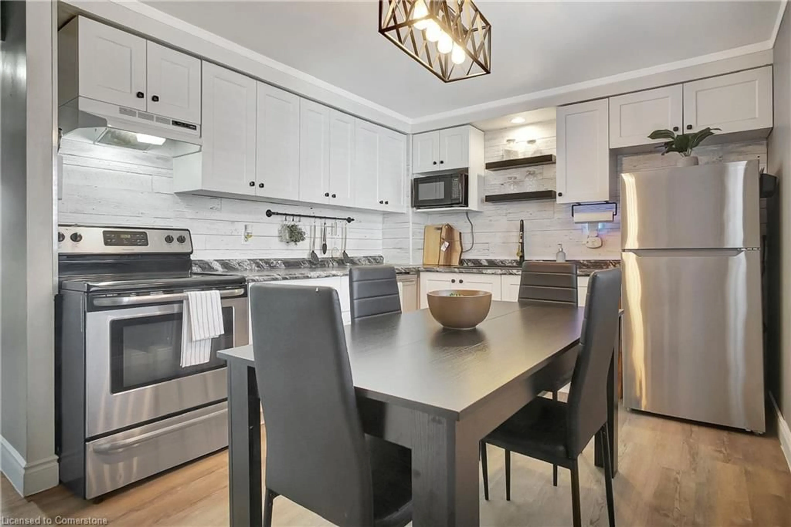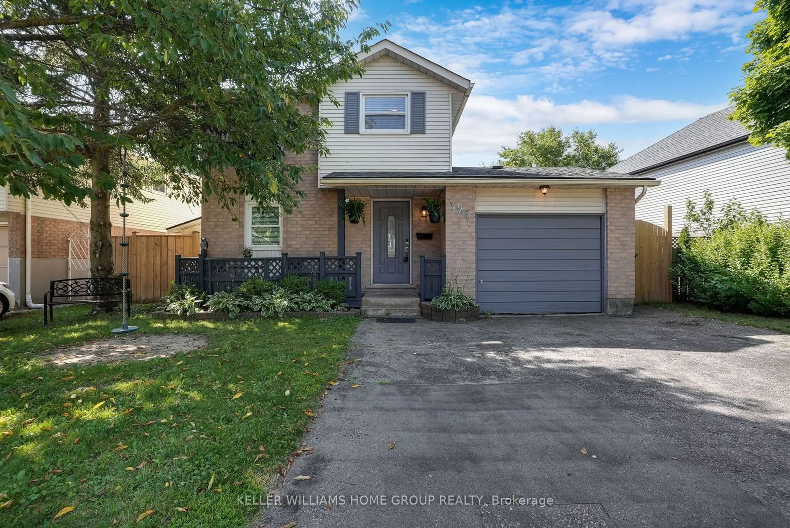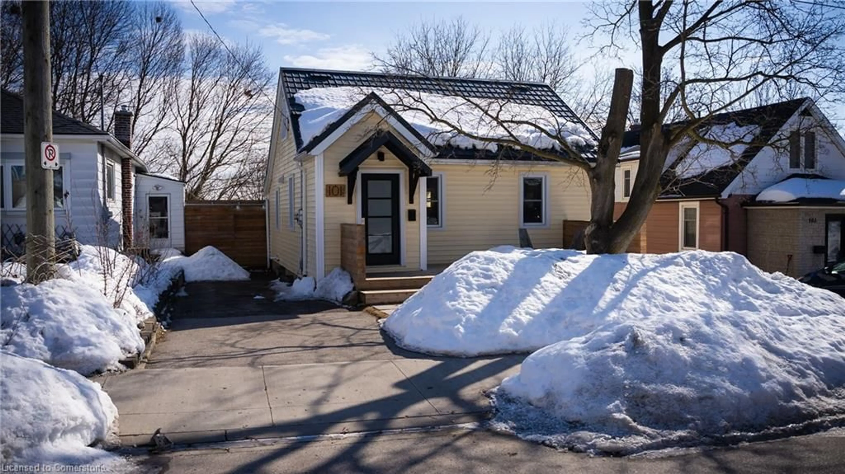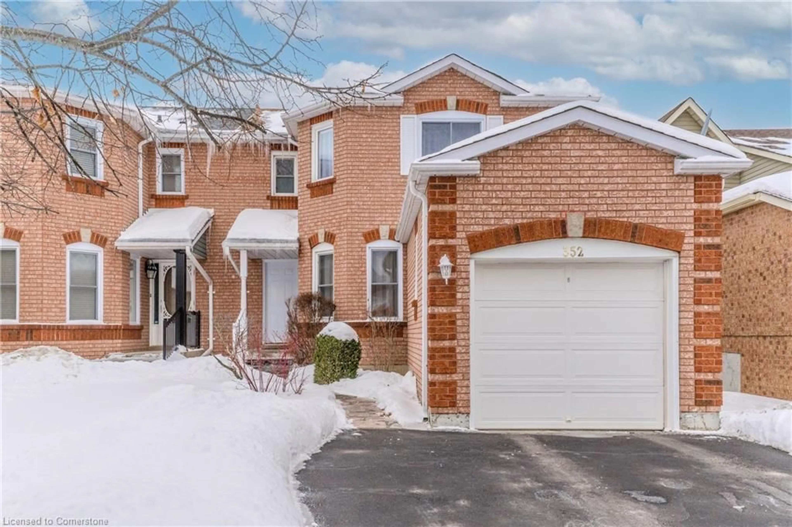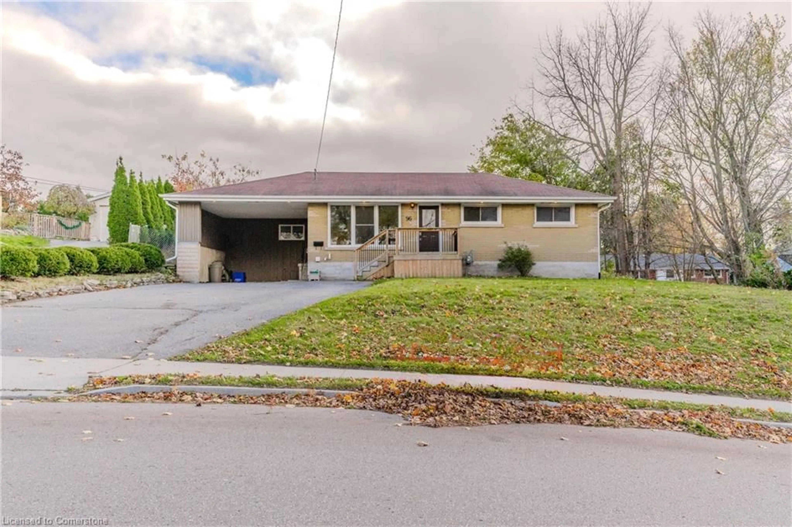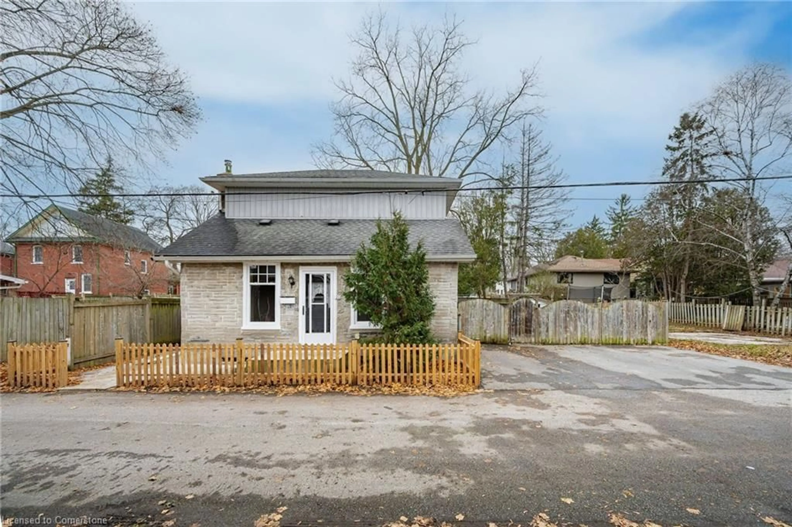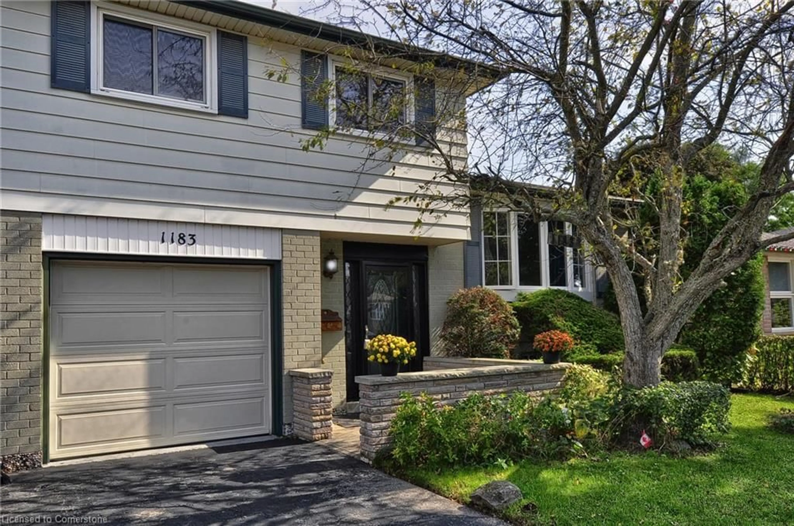150 Glamis Rd, Cambridge, Ontario N1R 6S9
Contact us about this property
Highlights
Estimated ValueThis is the price Wahi expects this property to sell for.
The calculation is powered by our Instant Home Value Estimate, which uses current market and property price trends to estimate your home’s value with a 90% accuracy rate.Not available
Price/Sqft$544/sqft
Est. Mortgage$2,576/mo
Tax Amount (2024)$3,066/yr
Days On Market1 day
Total Days On MarketWahi shows you the total number of days a property has been on market, including days it's been off market then re-listed, as long as it's within 30 days of being off market.39 days
Description
Welcome to this beautifully updated semi-detached home, tucked away in the heart of North Galt. From the moment you walk in, you'll notice how move-in ready it truly is—featuring stylish, carpet-free floors and a warm, inviting layout. The spacious living room flows into a modern eat-in kitchen, tastefully renovated in 2019 with plenty of cabinets and prep space—perfect for busy families or casual hosting. Step out from the kitchen into your private, fully fenced backyard oasis. You’ll love spending summers on the exposed aggregate patio (2018), unwinding in the gazebo, or taking a dip in the heated pool—ideal for both entertaining and relaxing. Upstairs, you’ll find three generous bedrooms and a refreshed 4-piece bathroom (2021), offering comfortable living for the whole family. The finished basement adds even more space, complete with an exercise area, a den currently used as a bedroom, and a 3-piece bathroom with a shower—great for guests, teens, or a home office setup. This home comes with a long list of recent updates, including windows (2022), a high-efficiency furnace (2019), new exterior doors (2023), a roof (2024), and an upgraded electrical panel (2021), so you can move in with peace of mind. Located within walking distance to schools, parks, shopping, the library, and with quick access to the highway, this home checks all the boxes. All you need to do is move in and enjoy!
Property Details
Interior
Features
Main Floor
Living Room
10.01 x 16.03Eat-in Kitchen
10 x 14.05Exterior
Features
Parking
Garage spaces -
Garage type -
Total parking spaces 3
Property History
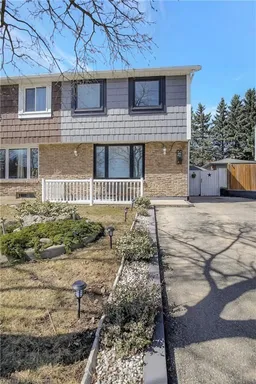 24
24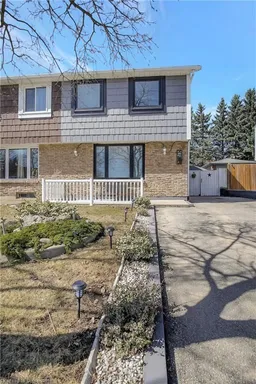
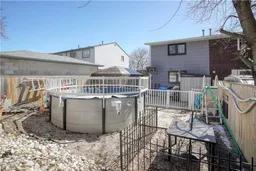
Get up to 1% cashback when you buy your dream home with Wahi Cashback

A new way to buy a home that puts cash back in your pocket.
- Our in-house Realtors do more deals and bring that negotiating power into your corner
- We leverage technology to get you more insights, move faster and simplify the process
- Our digital business model means we pass the savings onto you, with up to 1% cashback on the purchase of your home
