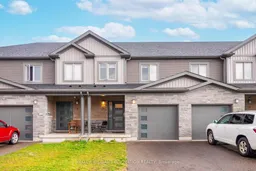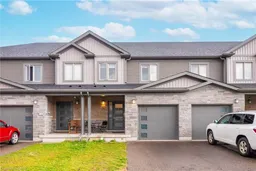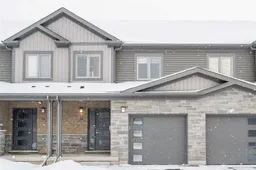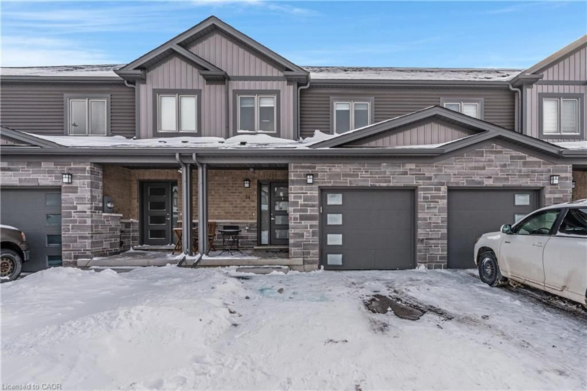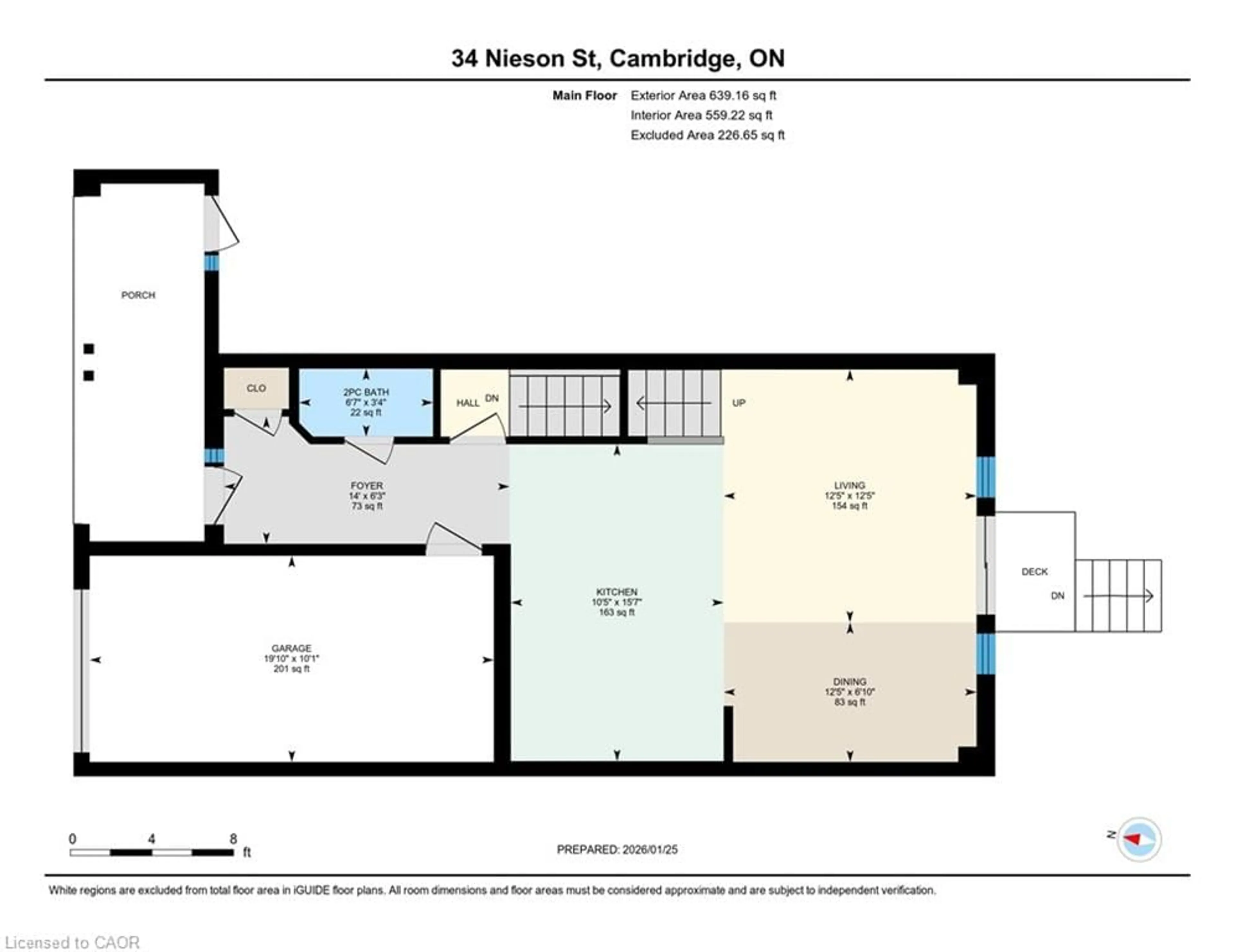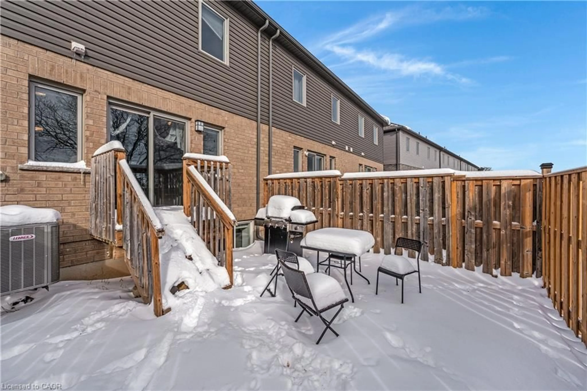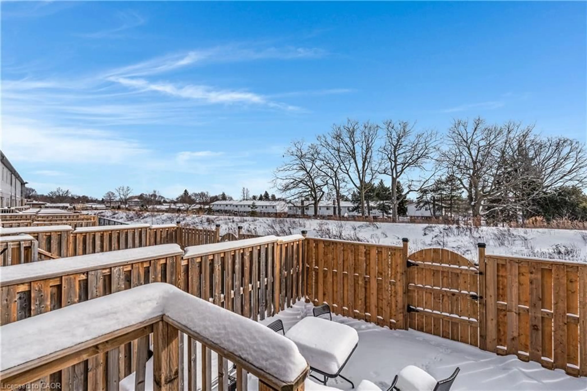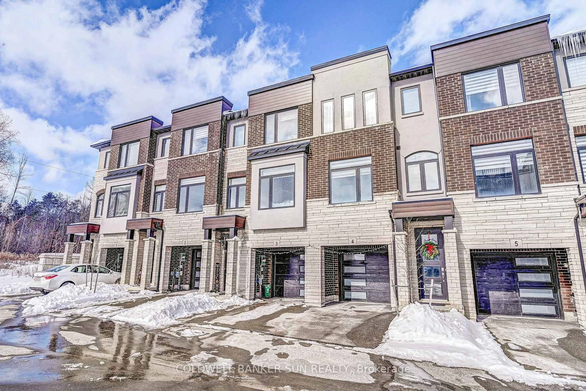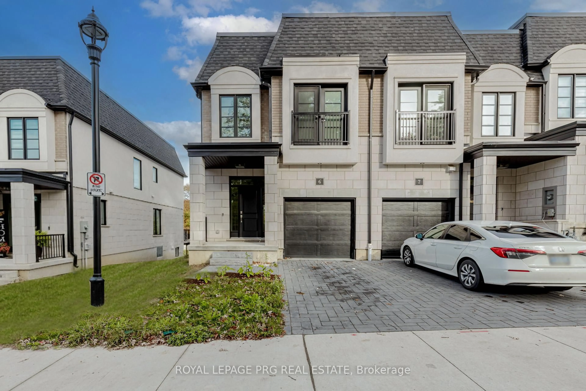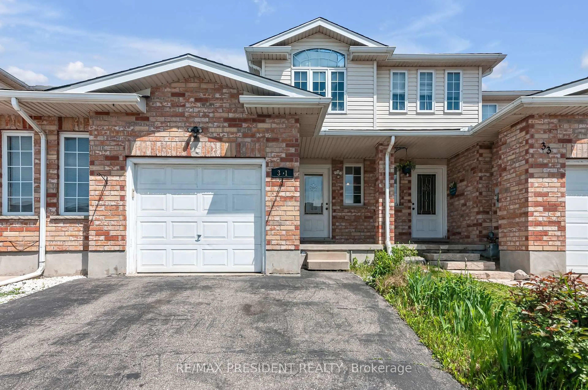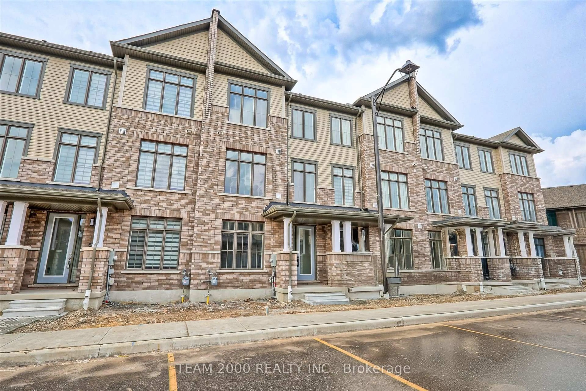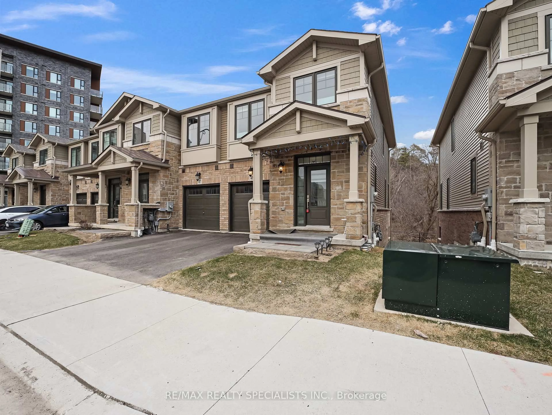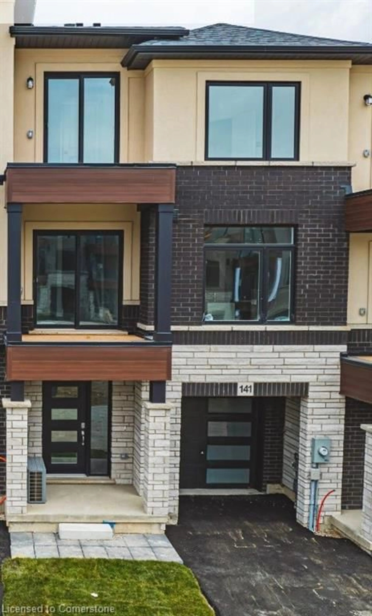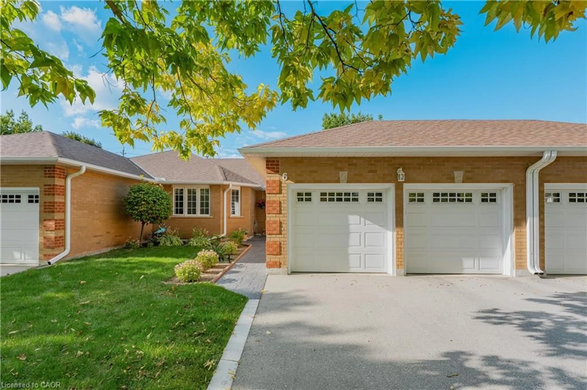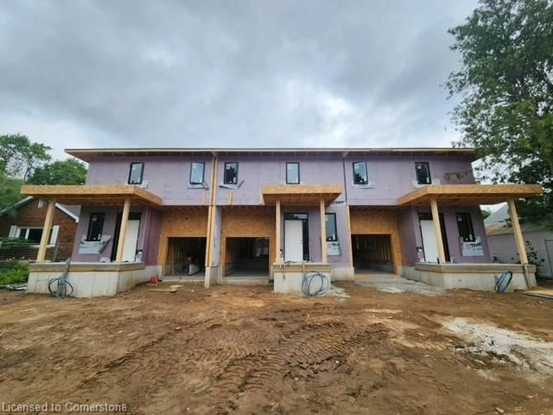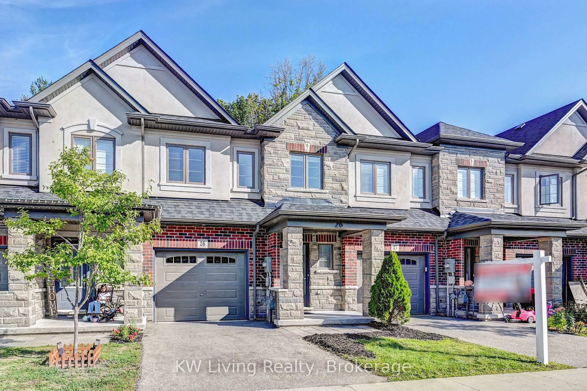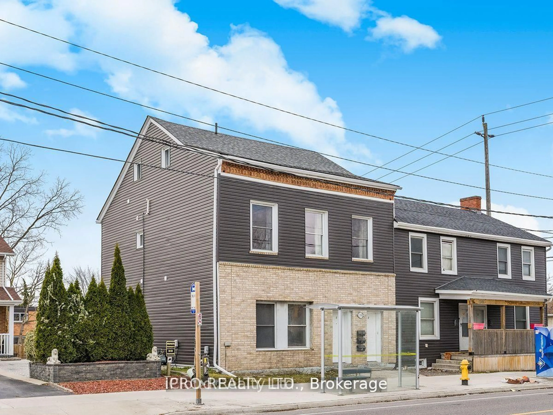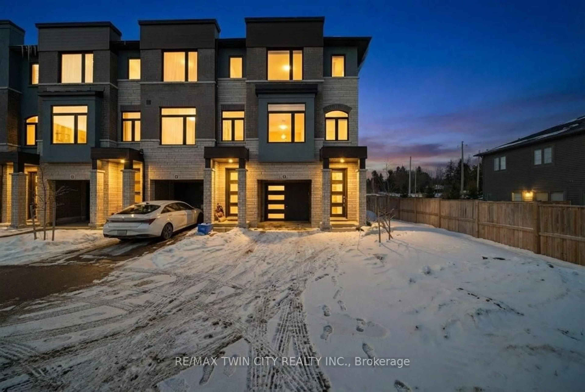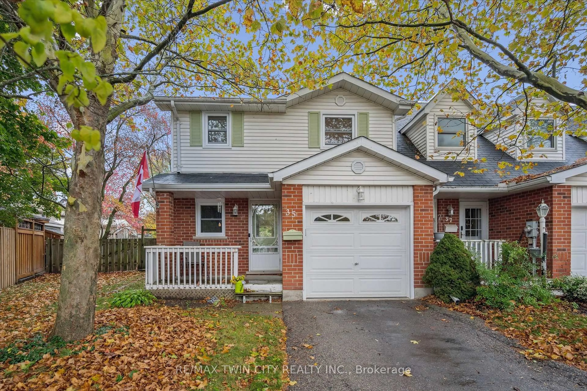34 Nieson St, Cambridge, Ontario N1R 0B9
Contact us about this property
Highlights
Estimated valueThis is the price Wahi expects this property to sell for.
The calculation is powered by our Instant Home Value Estimate, which uses current market and property price trends to estimate your home’s value with a 90% accuracy rate.Not available
Price/Sqft$382/sqft
Monthly cost
Open Calculator
Description
STYLISHLY UPGRADED TOWNHOME. 34 Nieson Street, Cambridge an elegantly upgraded freehold townhome set within a coveted, family-friendly neighbourhood. Backing onto green space and thoughtfully upgraded throughout, this move-in-ready home offers both refined style and practical living in a location that truly delivers. Step inside to a bright, open-concept main floor where natural light pours through large windows and laminate flooring creates a warm, welcoming atmosphere. The layout flows effortlessly with the gourmet kitchen, showcasing granite countertops, stainless steel appliances, sleek modern cabinetry, and a breakfast bar that invites casual meals, morning coffee, and effortless hosting. Overlooking the living and dining area, this space is designed to keep everyone connected. Upstairs, the primary suite is a serene retreat, complete with a spacious walk-in closet and a beautifully appointed 3pc ensuite featuring a glass walk-in shower. 2 additional sun-filled bedrooms, a stylish 4pc main bathroom, and the convenience of second-floor laundry complete this level. The fully finished basement adds incredible versatility, offering a generous recreation room, a newly completed modern 3pc bathroom, and ample storage — perfect for a home office, guest suite, gym, or additional living space. With thoughtful upgrades throughout, this home has been meticulously cared for. Ideally located close to schools, parks, shopping, and with quick access to Highway 401.
Property Details
Interior
Features
Basement Floor
Bathroom
3-Piece
Recreation Room
3.71 x 5.64Exterior
Features
Parking
Garage spaces 1
Garage type -
Other parking spaces 1
Total parking spaces 2
Property History
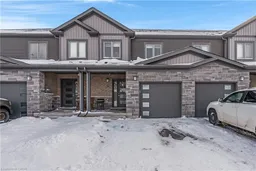 31
31