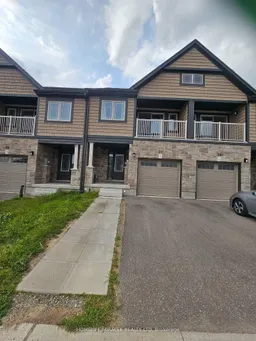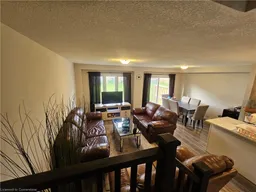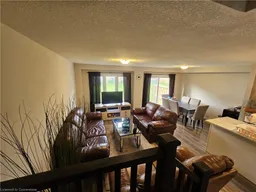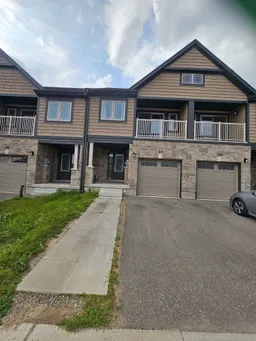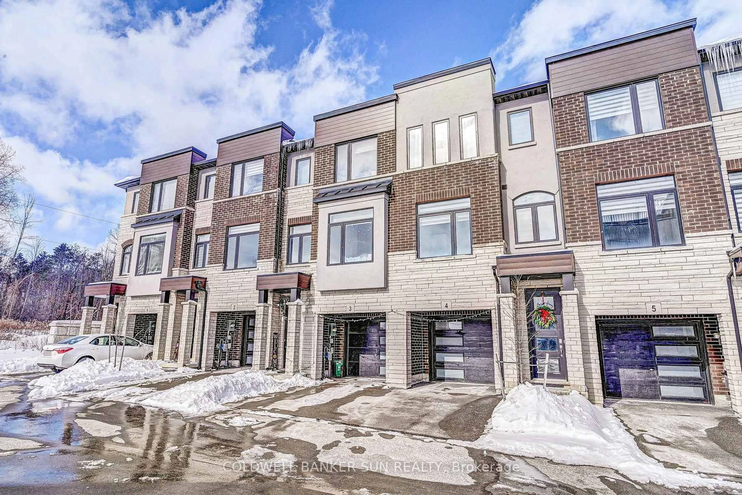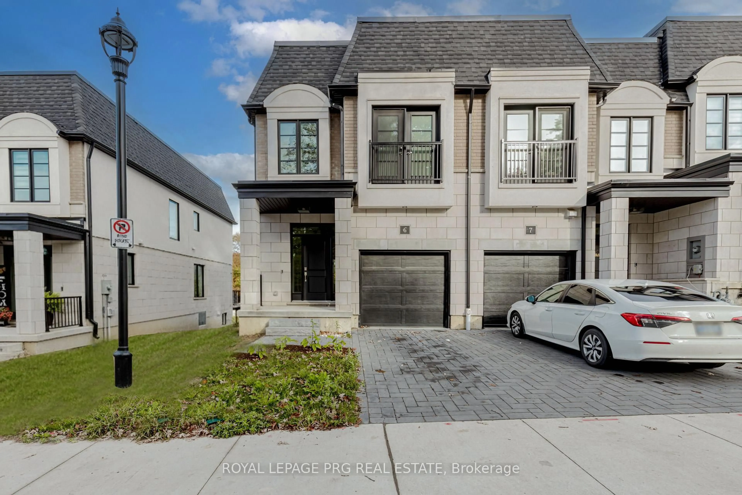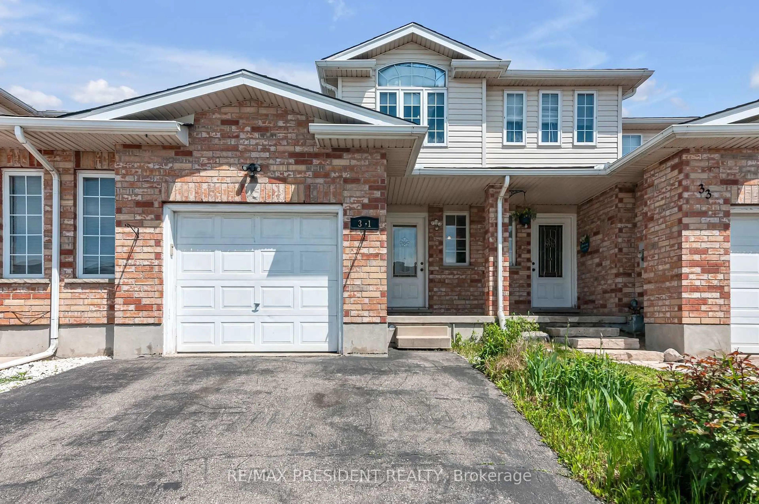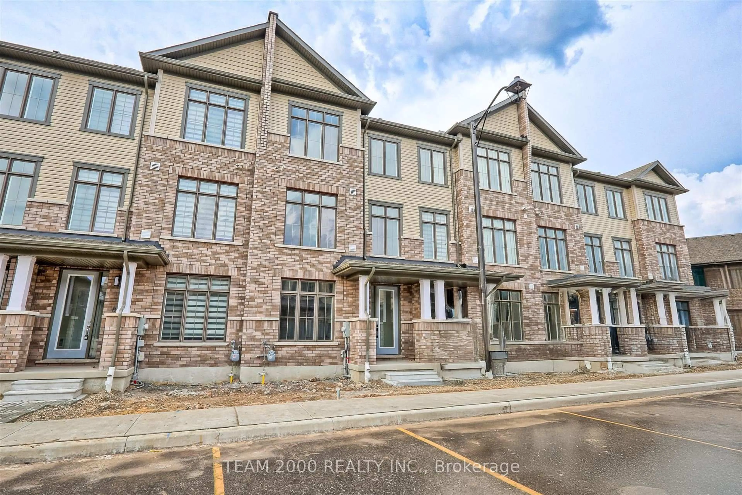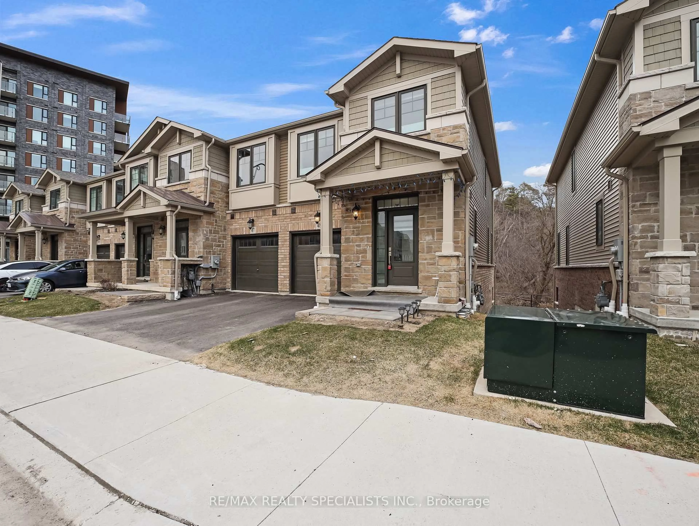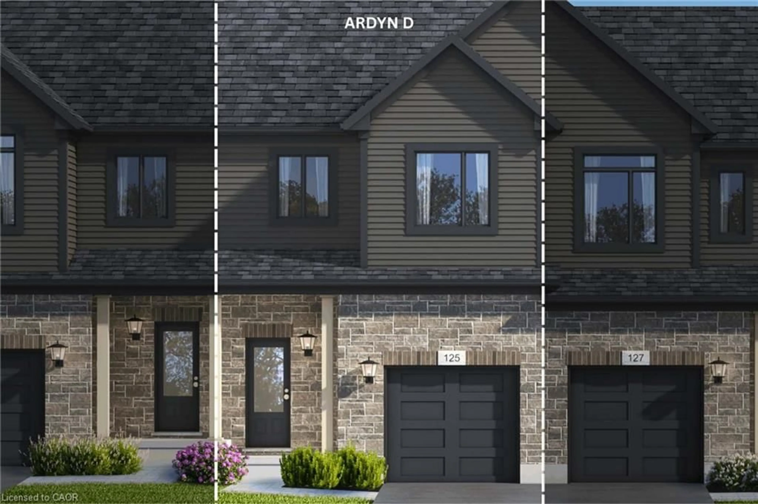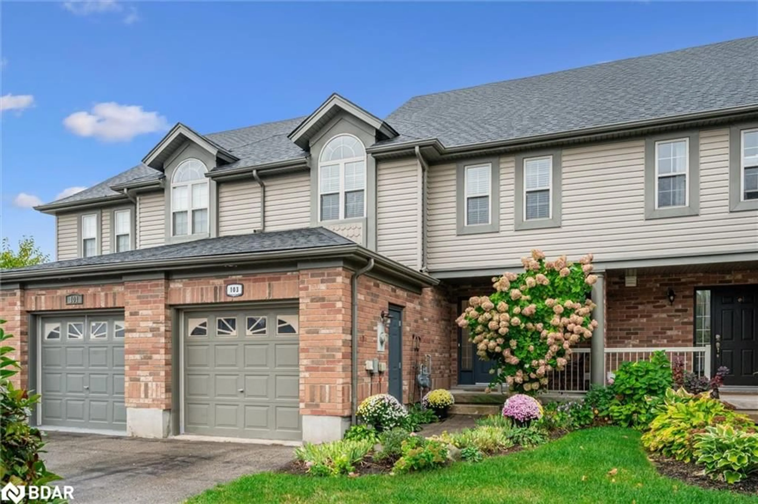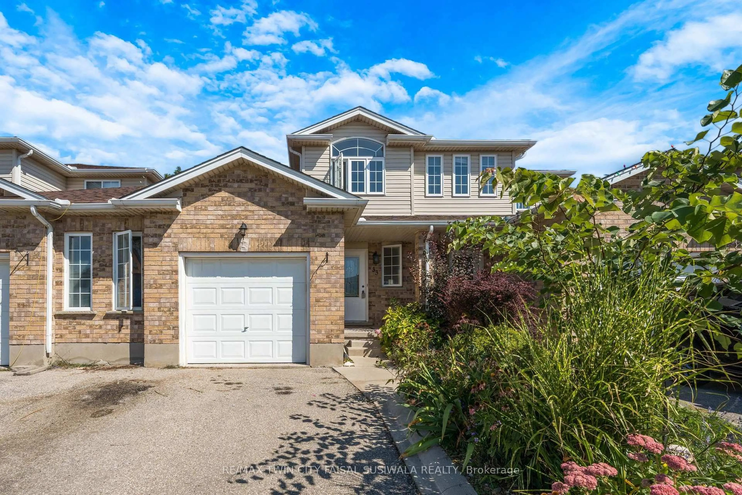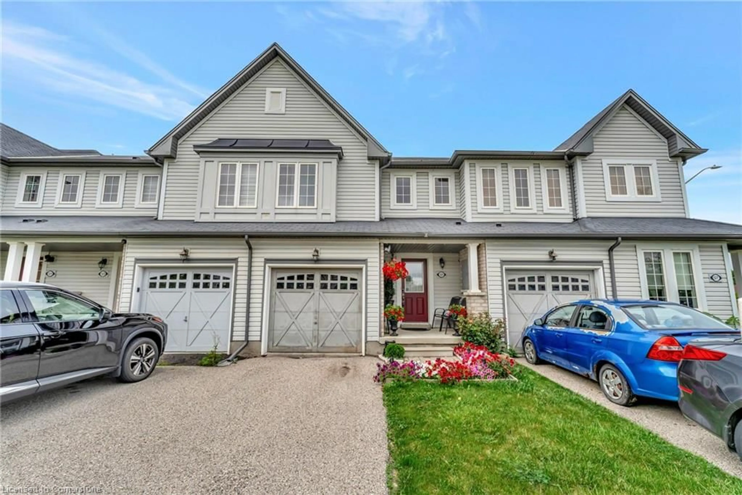*** Price To Sell *** Welcome to 37 Munch Avenue: Your Dream Home Awaits! Discover this stunning, move-in ready freehold townhome in Cambridge, offering 1,469 sq ft of spacious modern living with 3 bedrooms and 3.5 baths. Forget maintenance fees and POTL this home is designed for budget-friendly living, making it perfect for both first-time homebuyers and savvy investors. One of the area's rare finds, this townhome boasts a fully finished basement with a 3-piece washroom, providing incredible potential for extra income, an in-law suite, or additional family space. Step inside to a bright, inviting main floor featuring upgraded engineered hardwood floors. The heart of the home is a modern kitchen with stylish cabinets, stainless steel appliances, double sink, a large island, and a generous pantry. The breakfast area opens to your private backyard, ideal for entertaining or quiet family dinners. Upstairs, you'll find three generously sized bedrooms. The primary suite is a true retreat, complete with a walk-in closet, a luxurious 4-piece ensuite (featuring both a modern tub and a stand-in shower), and access to a private balcony for ultimate relaxation. Location couldn't be better! Situated in a highly sought-after Cambridge neighborhood, you're just minutes from Highway 401, steps from public transit, and a short drive to Cambridge Centre Mall, schools, restaurants, grocery stores, and medical centres. Enjoy easy access to the Grand River, downtown Cambridge, and Highway 24 ensuring a convenient and functional lifestyle. Don't miss out on this exceptional opportunity! Book your showing today.
Inclusions: All Light Fixtures, WindowCoverings, Fridge, Stove, Dishwasher, Washer and Dryer
