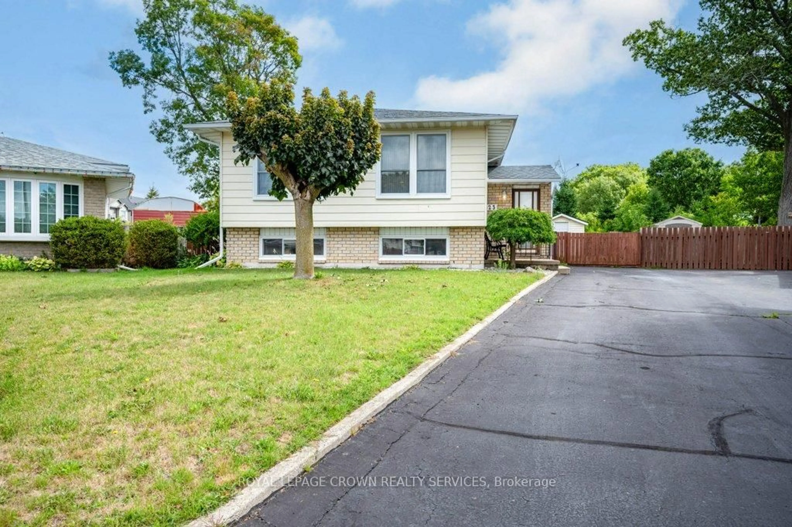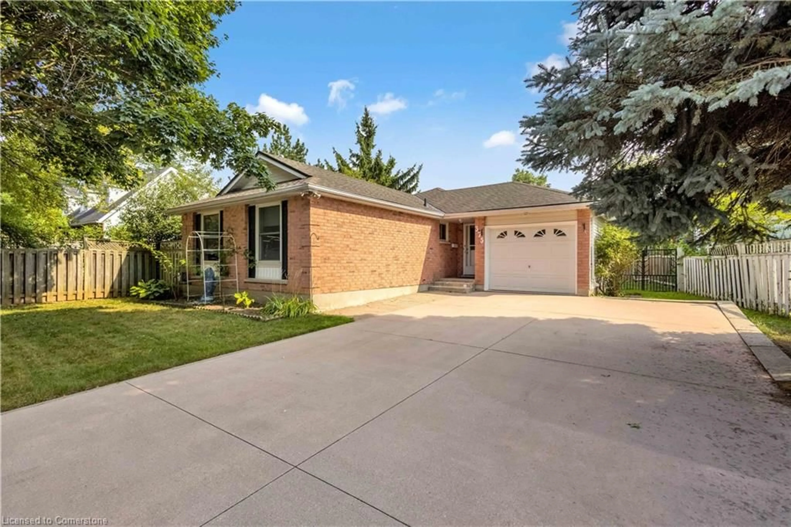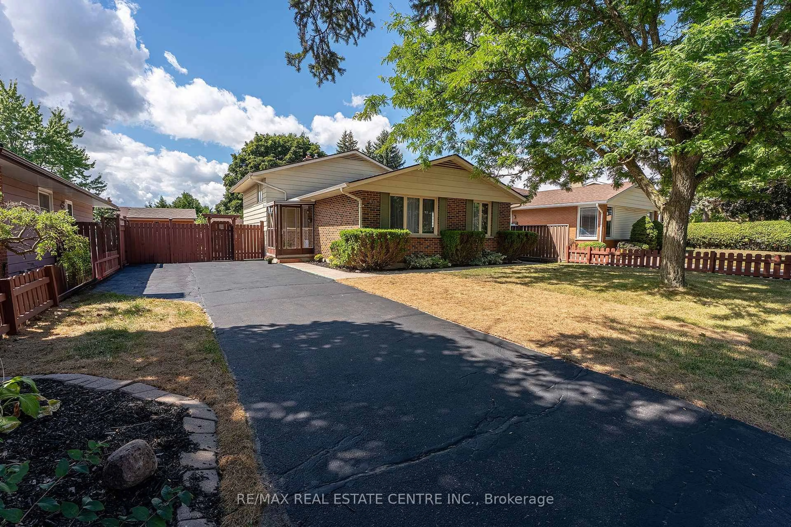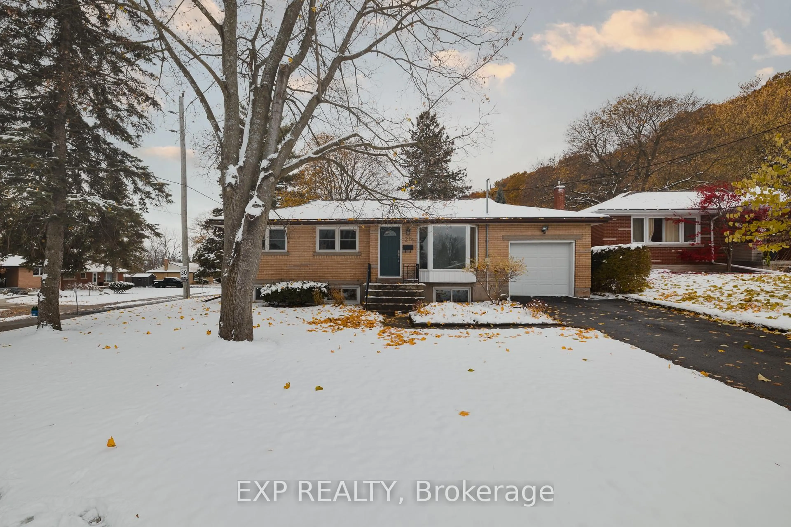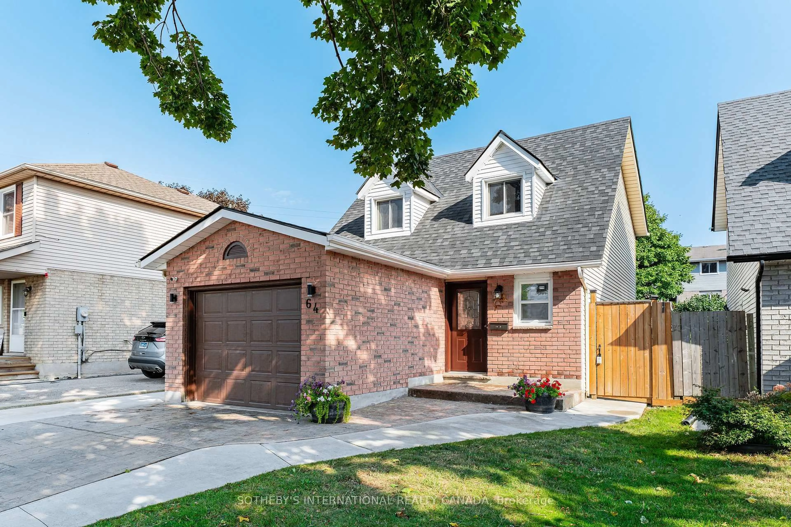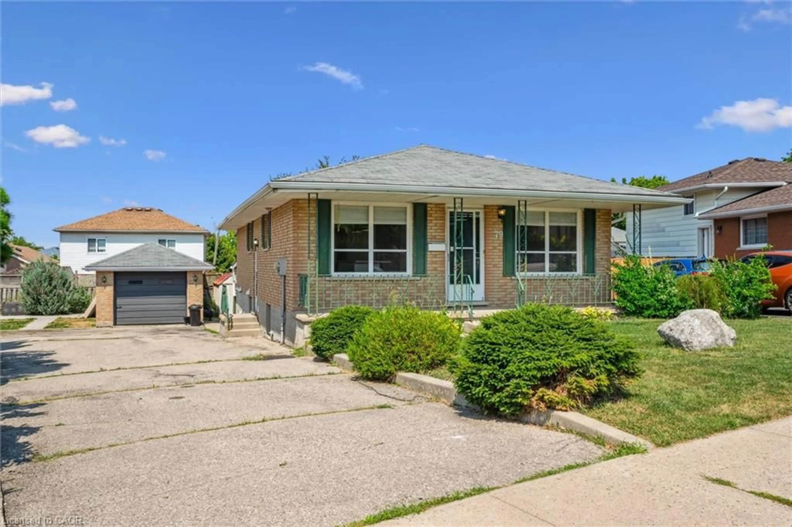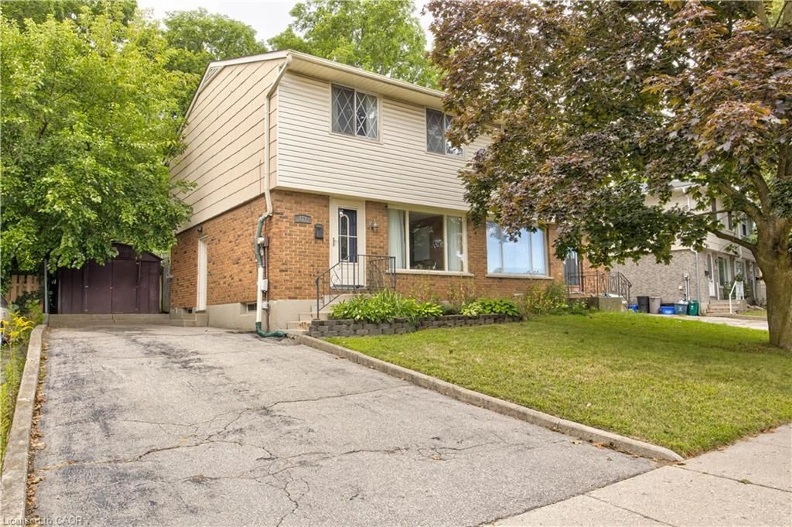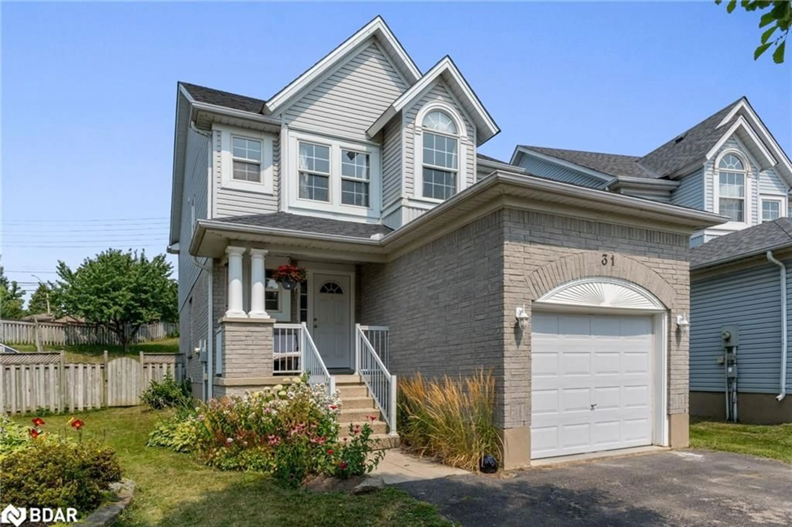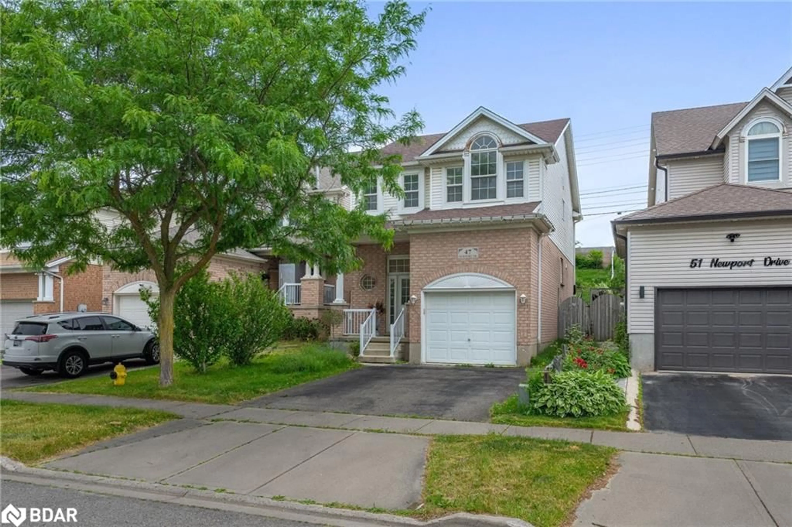Spacious 4-Level Backsplit with Full In-Law Suite in Cambridge! Welcome to this versatile and lovely updated home, complete with a separate entrance and full in-law suite. The main level features a beautifully renovated kitchen with quartz counters, a large island, and newer appliances, opening into a bright family room filled with natural light. A separate dining area makes entertaining effortless. Upstairs, you’ll find two spacious bedrooms with hardwood flooring and a newly renovated 4-piece bathroom. The lower level offers a complete in-law suite, ideal for guests or extended family, with its own entrance, kitchen, 3-piece bathroom, bedroom, sitting area (potential for additional bedroom), and a cozy gas fireplace. Step outside to your backyard retreat, designed for fun and relaxation. Enjoy the above-ground pool, mini golf putting area, large deck with sitting space, and a fully finished "man cave” for fun gatherings. Recent updates include furnace, A/C, fireplace, and doors (all approx. 3 years old), plus a newer roof (2018). This home truly combines comfort, style, and functionality—ready for you to move in and enjoy!
Inclusions: Built-in Microwave,Dishwasher,Dryer,Refrigerator,Stove,Washer,Window Coverings,2x Refrigerators, 2x Stoves, Pool Table, 4 Bar Stools In The Kitchen
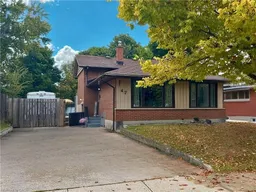 34
34

