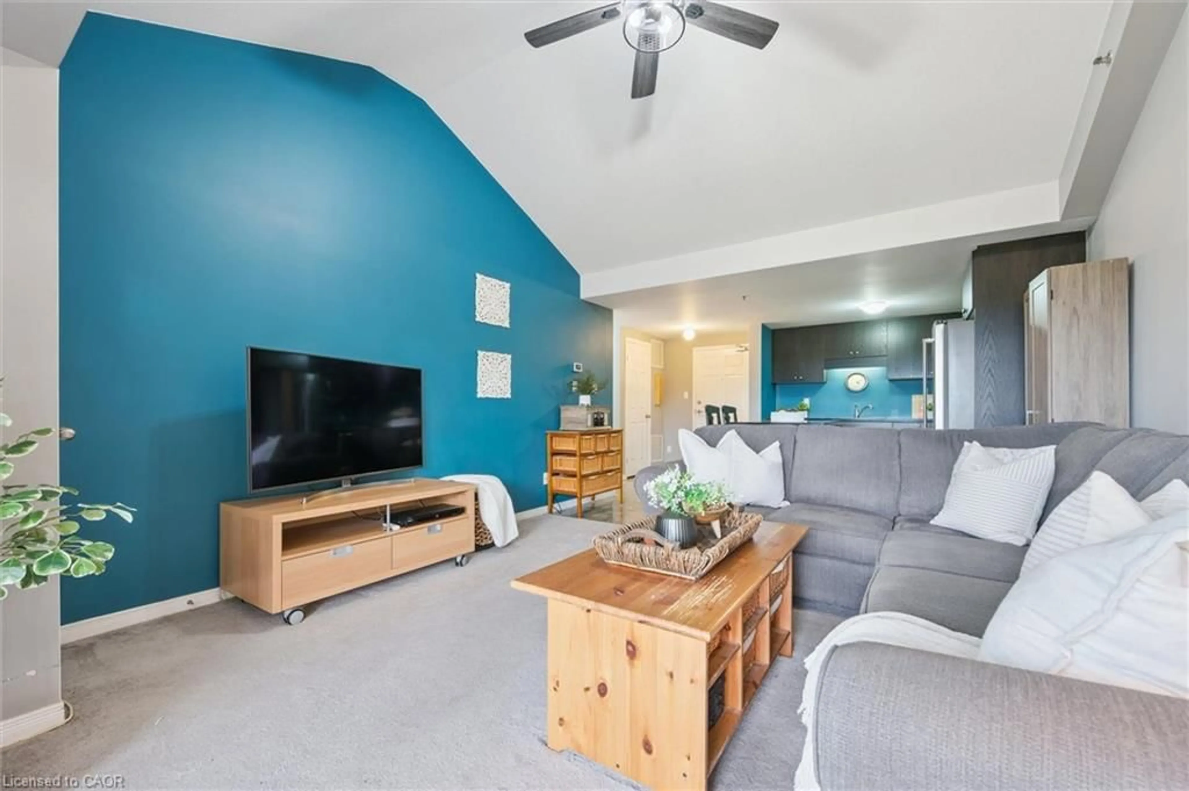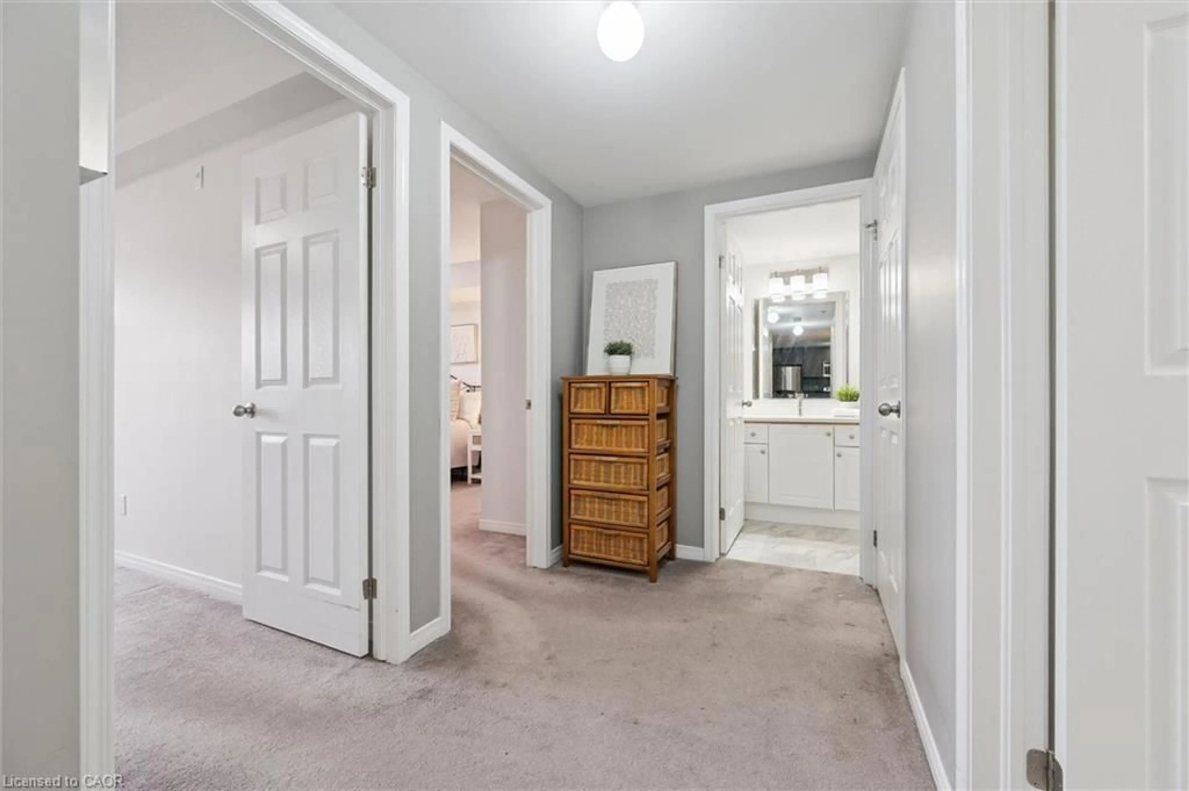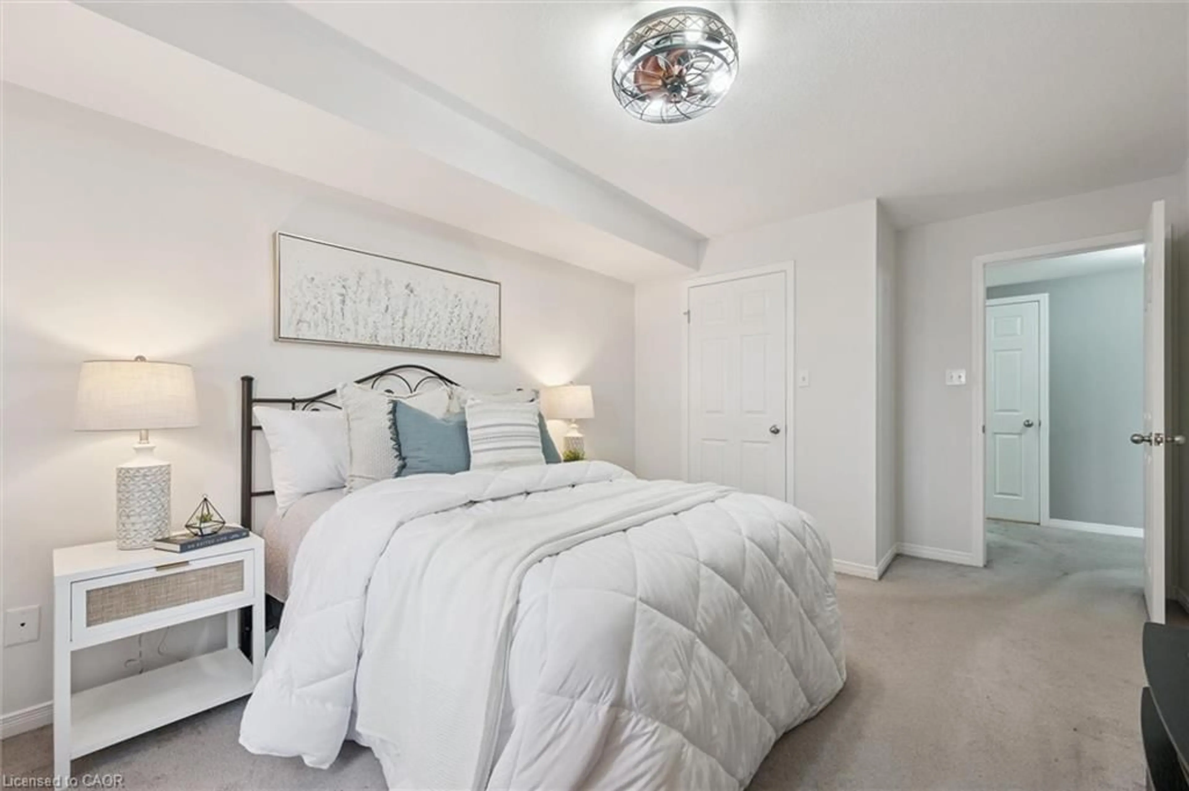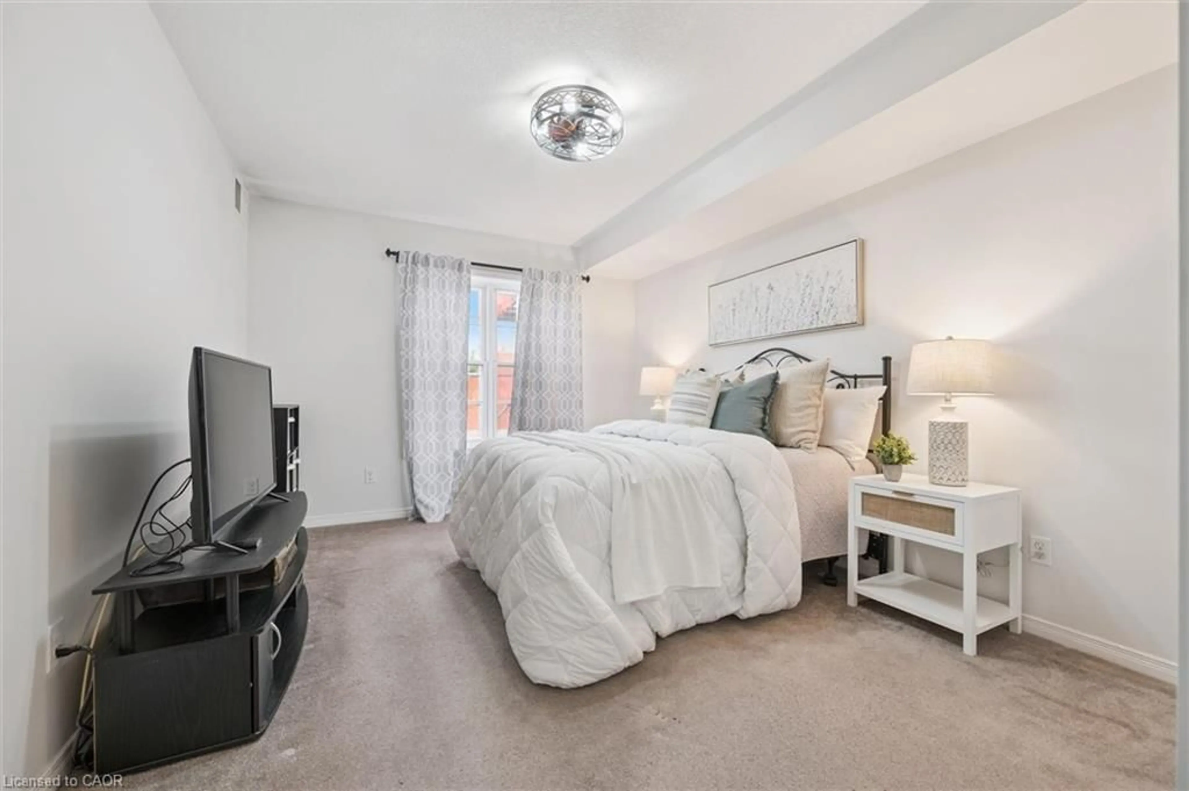345 Fisher Mills Rd #305, Cambridge, Ontario N3C 0E5
Contact us about this property
Highlights
Estimated valueThis is the price Wahi expects this property to sell for.
The calculation is powered by our Instant Home Value Estimate, which uses current market and property price trends to estimate your home’s value with a 90% accuracy rate.Not available
Price/Sqft$413/sqft
Monthly cost
Open Calculator

Curious about what homes are selling for in this area?
Get a report on comparable homes with helpful insights and trends.
*Based on last 30 days
Description
Welcome to this well maintained 2-bedroom, 1.5 bathroom condo nestled in a quiet area of Hespeler. Featuring a bright open-concept layout, this unit offers a modern kitchen with included appliances and a convenient island that flows into a bright and inviting living room with vaulted ceiling. Enjoy year-round comfort with a new furnace and A/C, and unwind on your private balcony with a scenic view. The generous primary bedroom includes a large closet, while the second bedroom—currently used as a home office—offers flexibility to suit your lifestyle. Both bathrooms have been stylishly updated, and modern ceiling fans have been added to both bedrooms. Additional features include in-suite laundry with washer and dryer, and a good-sized storage locker for extra convenience. The well-managed building offers excellent amenities, including a fitness centre, party room, and BBQ area. Reasonable condo fees include water. Located with easy access to highways and just a short commute to Kitchener and Guelph, this home is perfect for professionals, downsizers, or first-time buyers. Don’t miss your chance to own this wonderful unit in a sought-after Hespeler community!
Property Details
Interior
Features
Main Floor
Living Room
13.04 x 13.02Kitchen
14.11 x 13.08Bedroom Primary
15.03 x 10.04Bedroom
15.03 x 9.05Exterior
Features
Parking
Garage spaces -
Garage type -
Total parking spaces 1
Condo Details
Amenities
Elevator(s), Fitness Center, Party Room, Parking
Inclusions
Property History
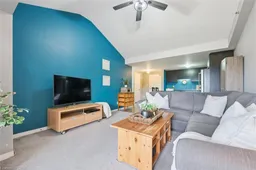 31
31