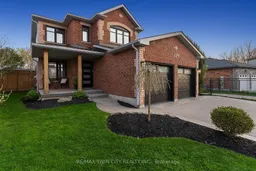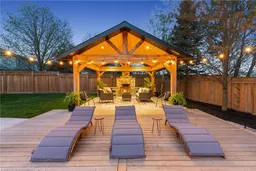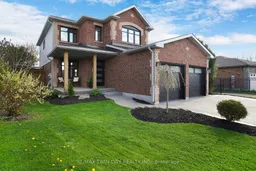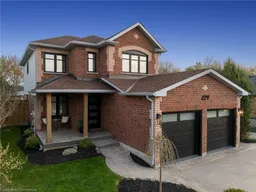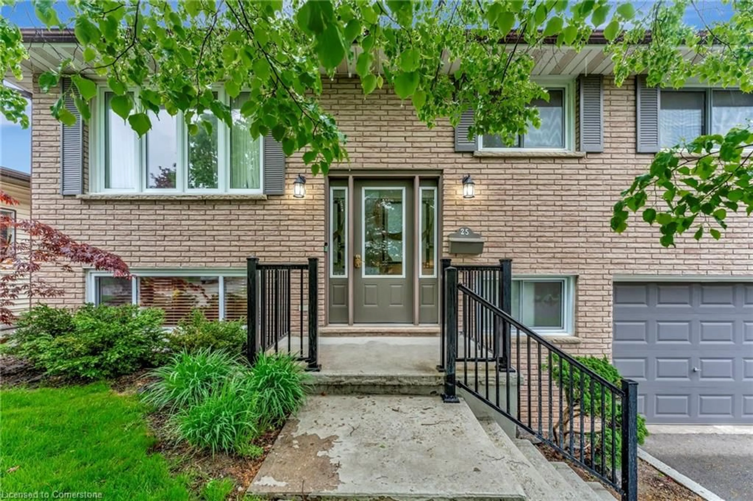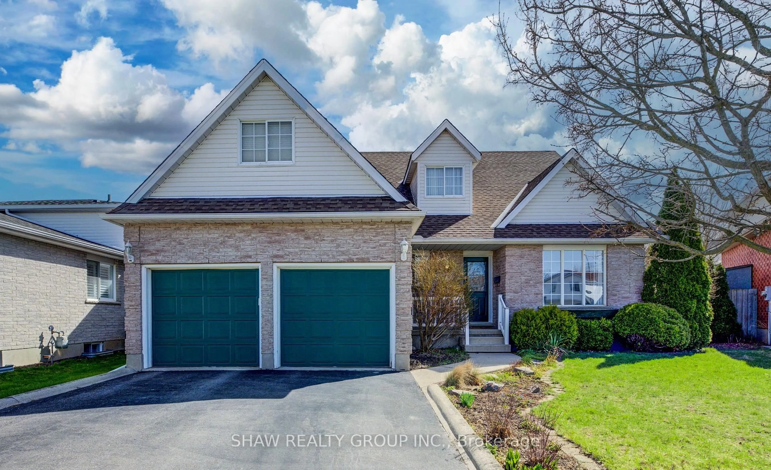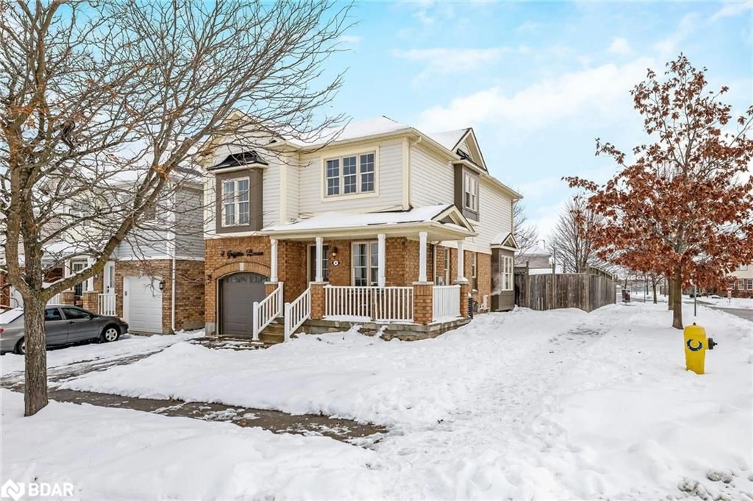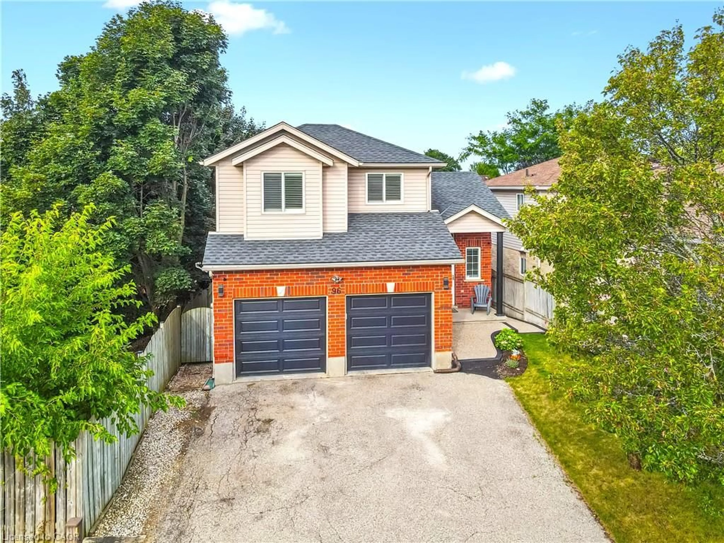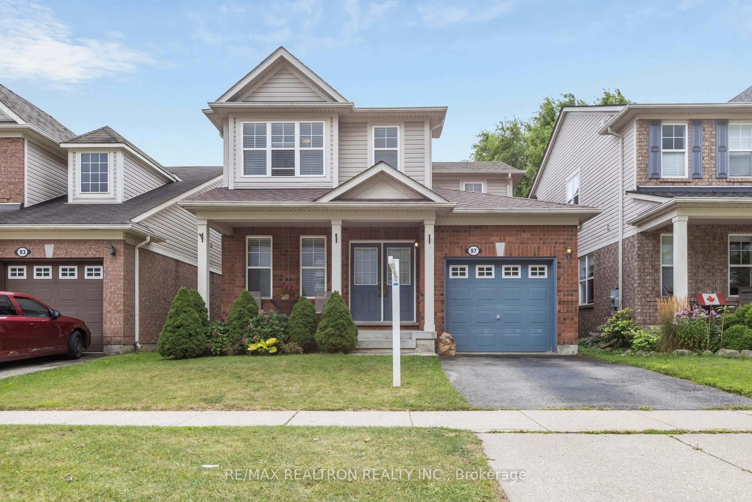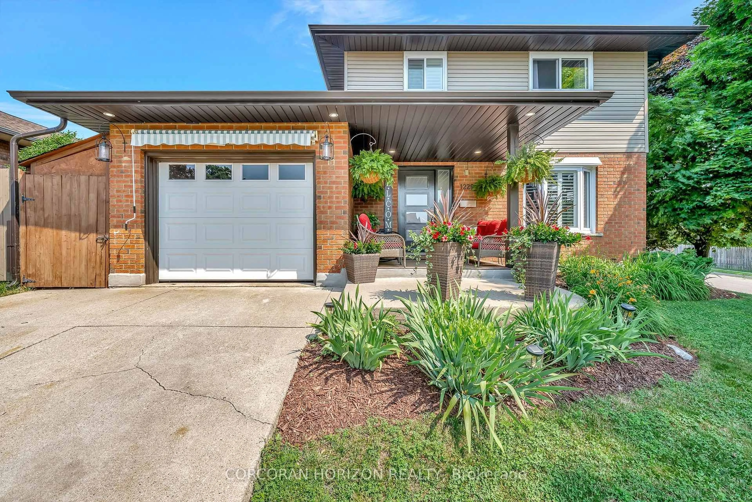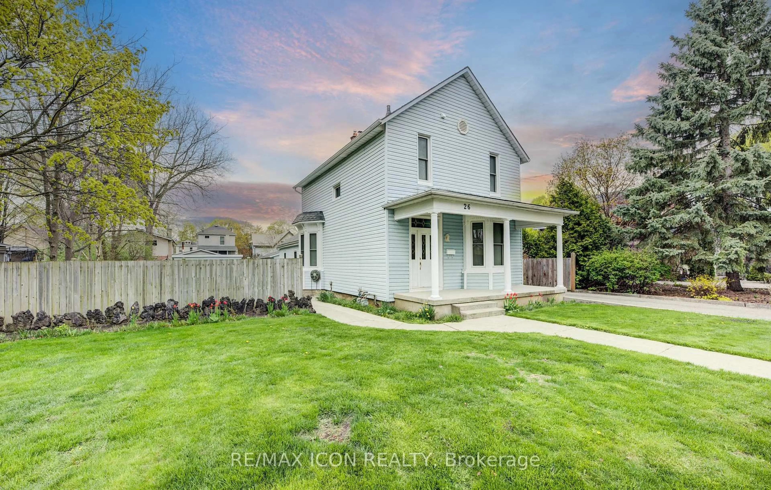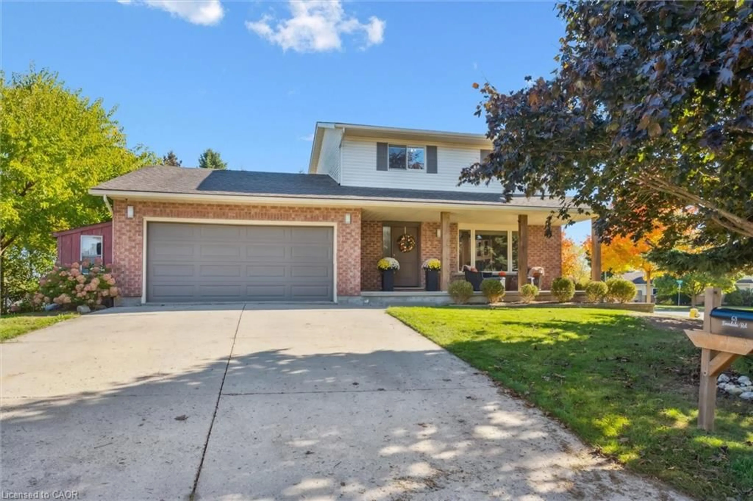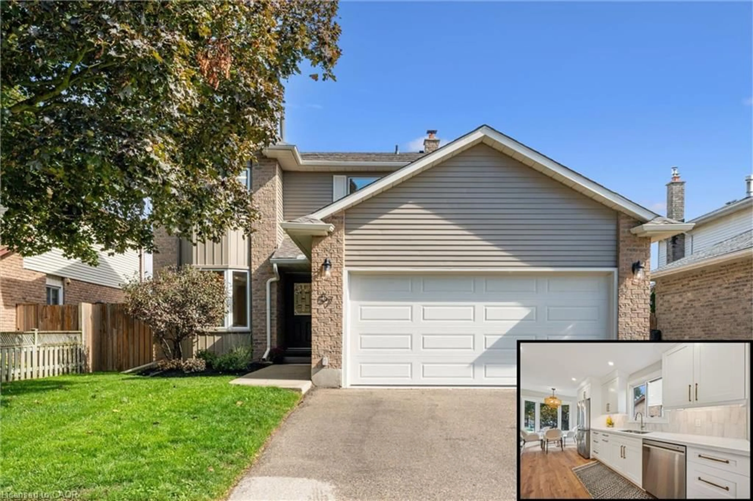Your Dream Summer Retreat! Absolutely Stunning, Fully Renovated Home!Why drive to the cottage when your own private escape is waiting in your backyard! This immaculate 4-bedroom, 3-bathroom home is more than just move-in ready . It is your personal resort, designed for summer living at its finest.Tucked away on a quiet street beside scenic walking trails, this property offers rare Muskoka-like tranquility just minutes from city conveniences. Step outside and be wowed by a fully redesigned outdoor paradise (2023) featuring a heated saltwater above-ground pool, newer hot tub, and professionally landscaped gardens with ambient lighting. The showstopper - A custom-built covered pavilion with a stone fireplace, ceiling fan, with full electrical capabilities - perfect for lounging on hot summer days or entertaining under the stars.Inside, the luxury continues with high-end flooring, a beautifully finished basement, and a custom kitchen outfitted with 2023 appliances. Triple-pane windows, custom doors, and quality finishes throughout ensure comfort and style year-round. Major upgrades include new garage doors, a 200-amp panel (2023), newer furnace and A/C, and re-insulated attic (2022).This home checks every boxand then some. Whether you are hosting a backyard party, enjoying a quiet morning coffee by the pool, or relaxing in the hot tub after a long day, this is the ultimate summer sanctuary
Inclusions: All appliances (2023) - Fridge, Stove, Dishwasher, Washer, Dryer, Microwave
