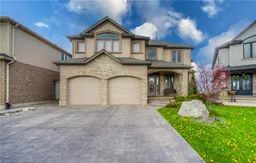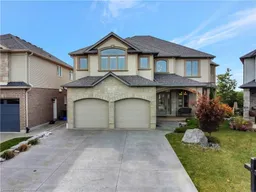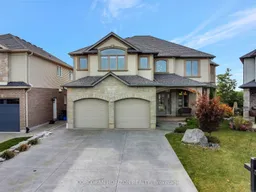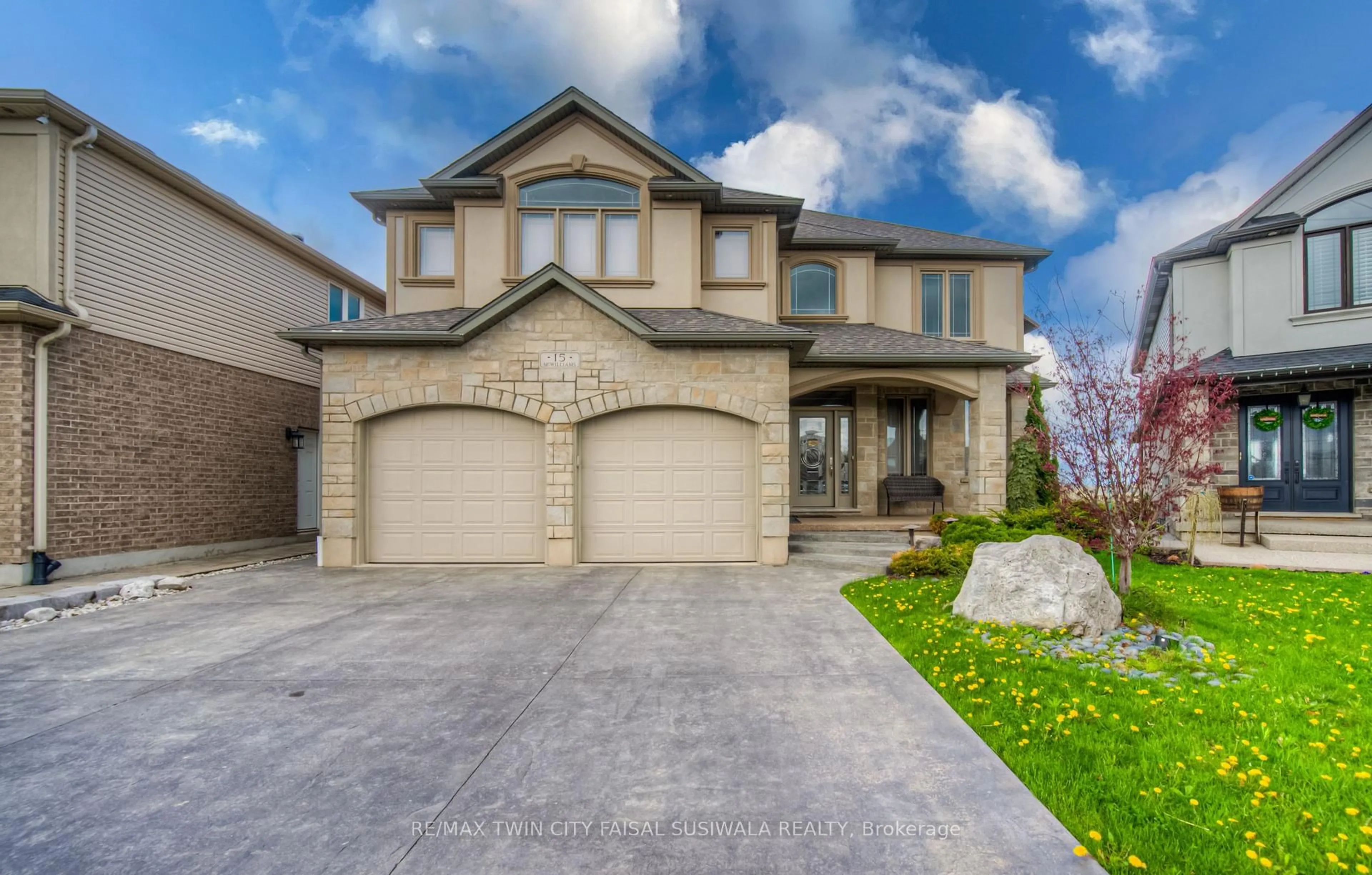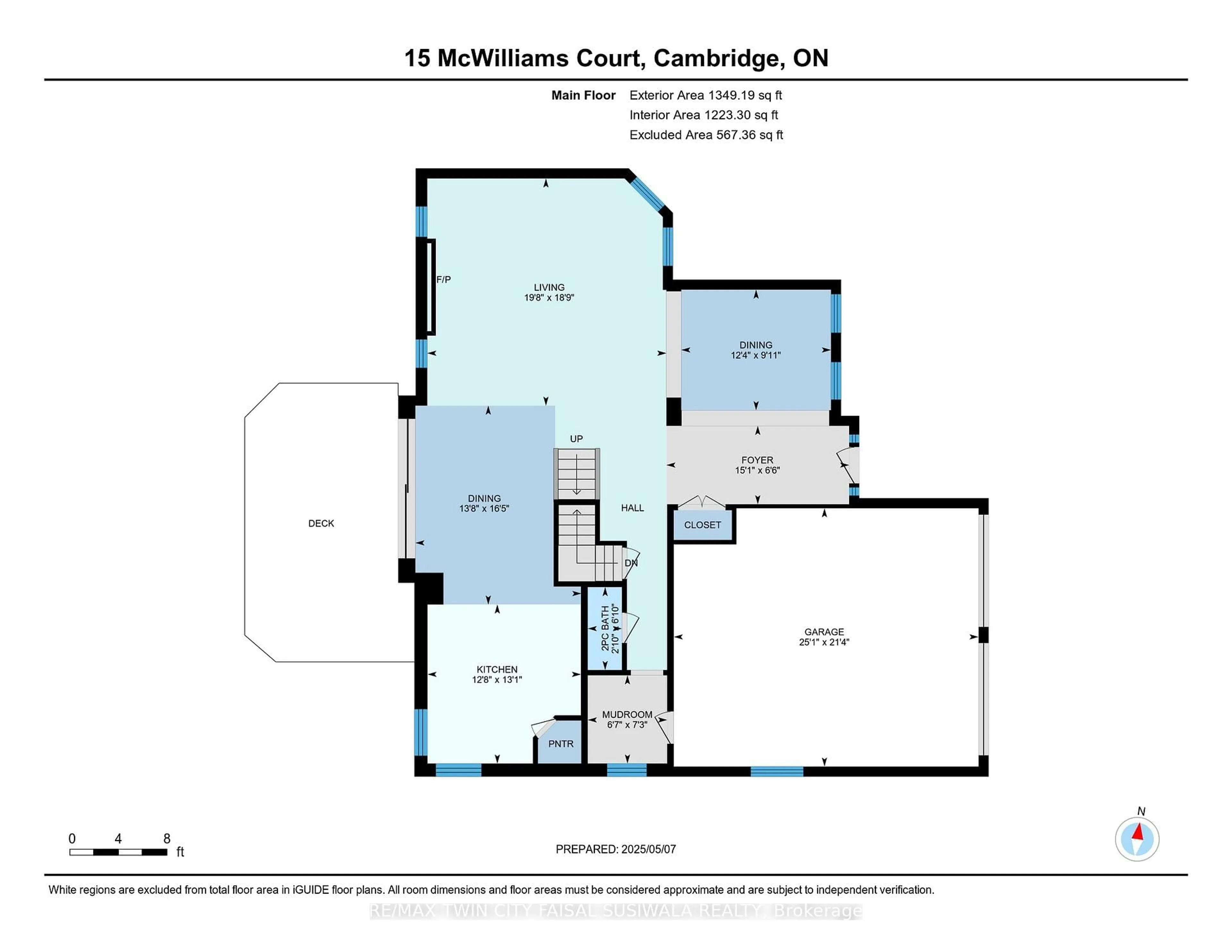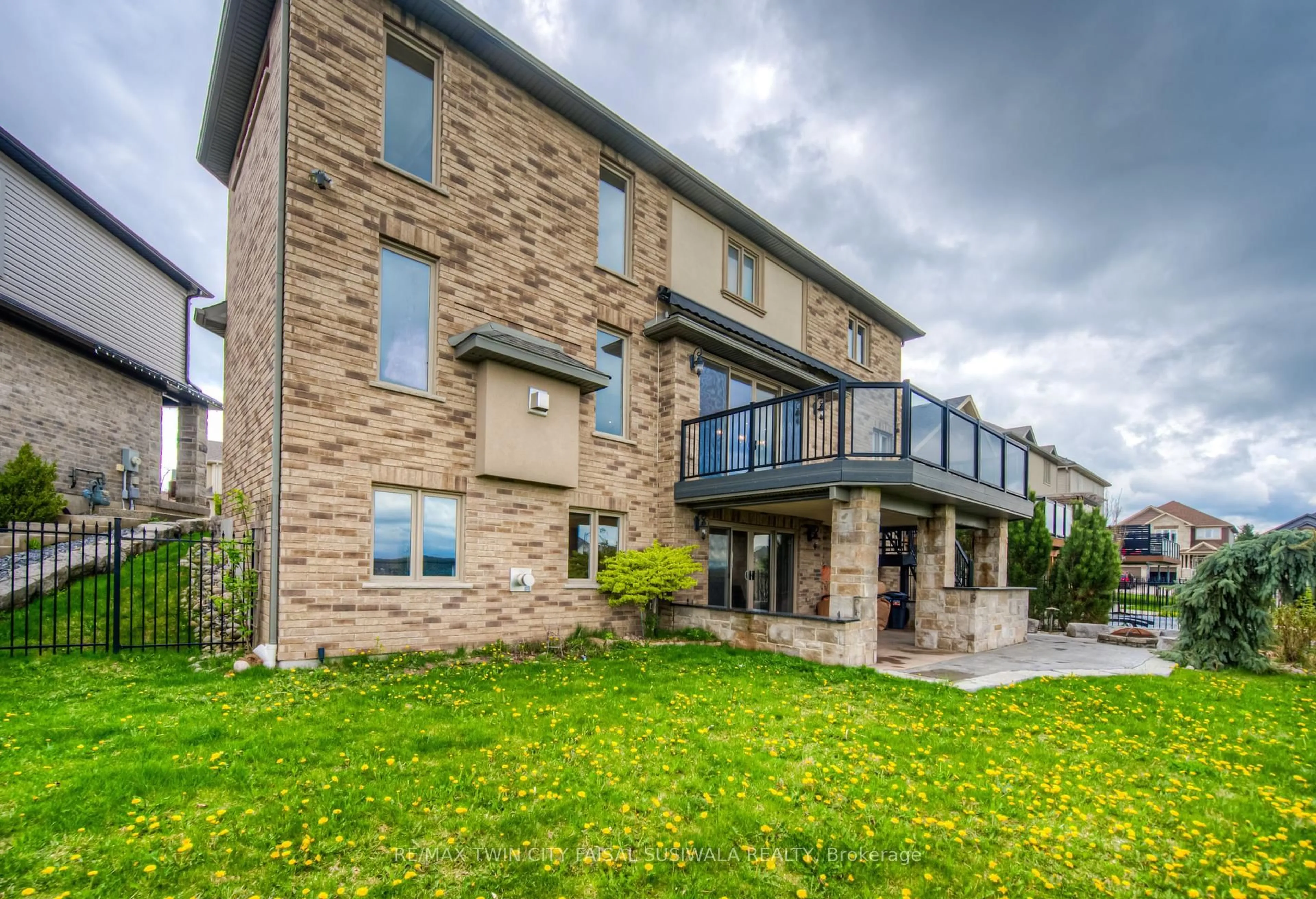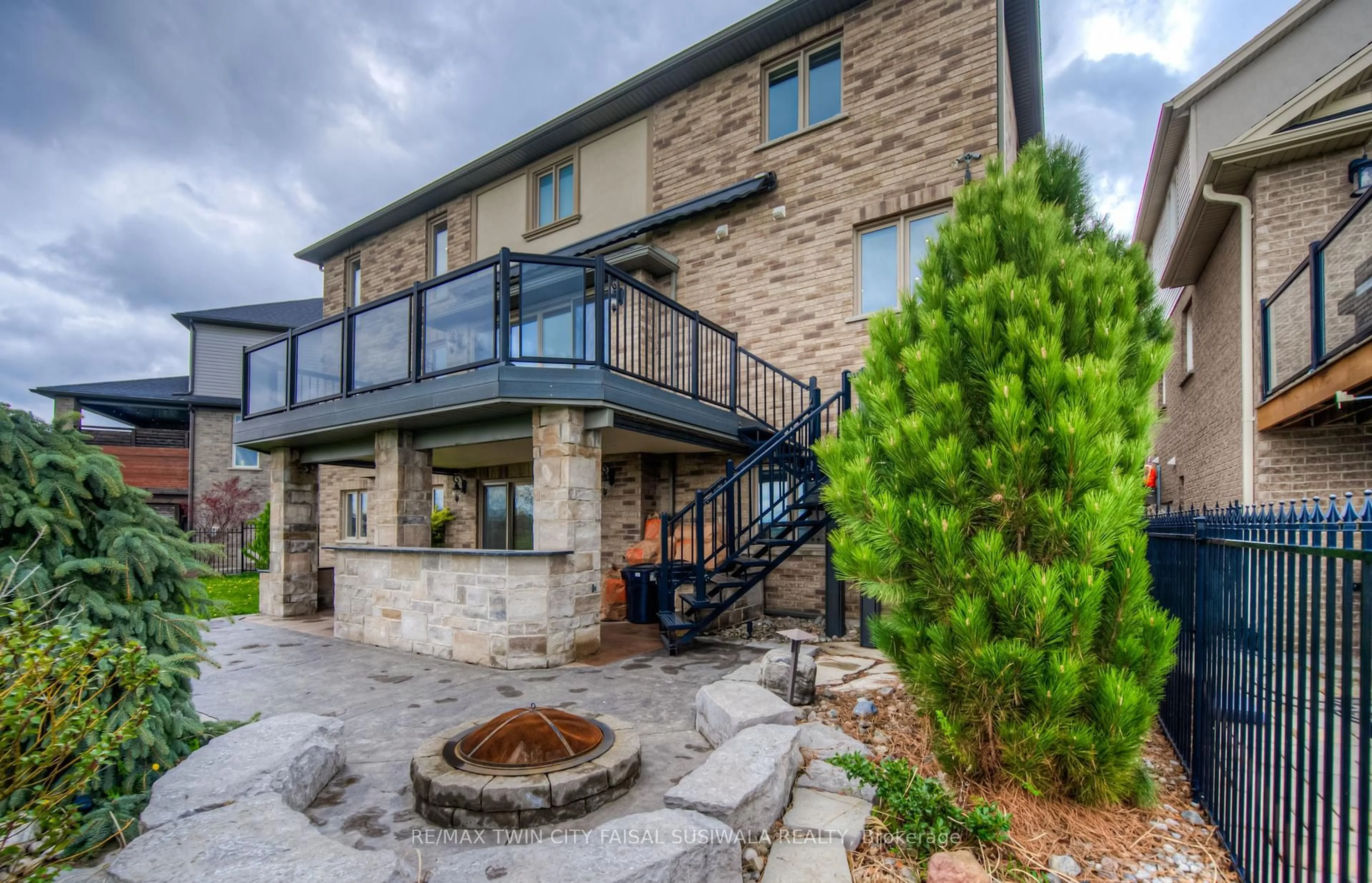15 Mcwilliams Crt, Cambridge, Ontario N1P 0A9
Contact us about this property
Highlights
Estimated valueThis is the price Wahi expects this property to sell for.
The calculation is powered by our Instant Home Value Estimate, which uses current market and property price trends to estimate your home’s value with a 90% accuracy rate.Not available
Price/Sqft$532/sqft
Monthly cost
Open Calculator

Curious about what homes are selling for in this area?
Get a report on comparable homes with helpful insights and trends.
+7
Properties sold*
$795K
Median sold price*
*Based on last 30 days
Description
LUXURY LIVING WITH UNFORGETTABLE VIEWS. Welcome to 15 McWilliams Court -a custom-crafted masterpiece nestled on a quiet court in one of Cambridge's most exclusive pockets. Backing onto Gouda Place Park with sweeping views over the city and green space. Offering over 3,900 sq. ft. of finished living space, this 4-bedroom, 3.5-bathroom stunner includes a fully independent walkout basement in-law suite-ideal for multigenerational living or added flexibility. From the moment you step inside, you'll feel the difference in craftsmanship. Rich millwork, detailed trim, and wooden focal walls create a sense of warmth and elegance. Intricate tile work flows throughout the home, including an ensuite bath with breathtaking full-slab granite shower walls-adding luxury to every corner. The main floors living room is a showstopper: soaring two-storey ceilings, a dramatic stone fireplace, and expansive windows that let the light (and views) pour in. The kitchen is both stunning and practical, with stone countertops, a walk-in pantry, and direct access to an expansive composite deck-perfect for entertaining-complete with a motorized awning. Downstairs, the in-law suite impresses with its own full kitchen, living space with gas fireplace, full bathroom, separate laundry, and direct access to the backyard with no rear neighbours-featuring a custom bar, firepit, and more. Located steps from schools, parks, Savannah Links Golf Course, public transit, and trails, with downtown Cambridge and local shops just minutes away, this is a lifestyle address you wont want to miss.
Property Details
Interior
Features
2nd Floor
Br
3.28 x 4.09Primary
5.0 x 5.61Br
4.44 x 3.02Exterior
Features
Parking
Garage spaces 2
Garage type Attached
Other parking spaces 4
Total parking spaces 6
Property History
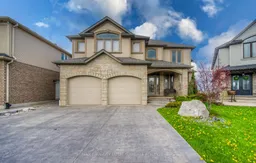 42
42