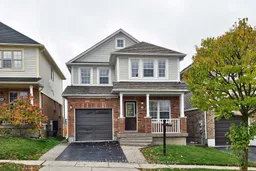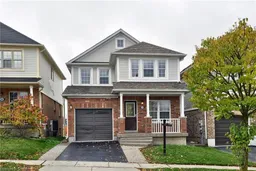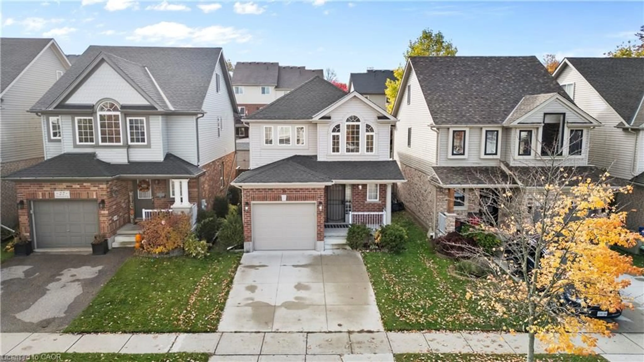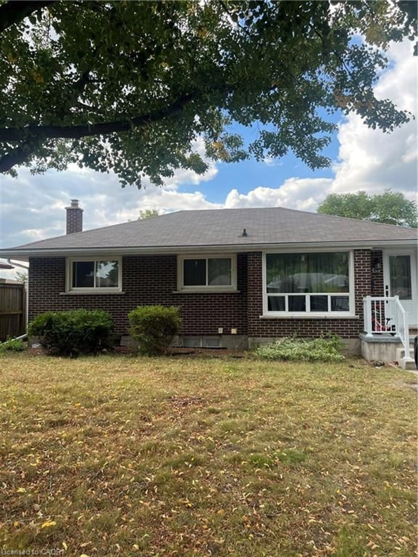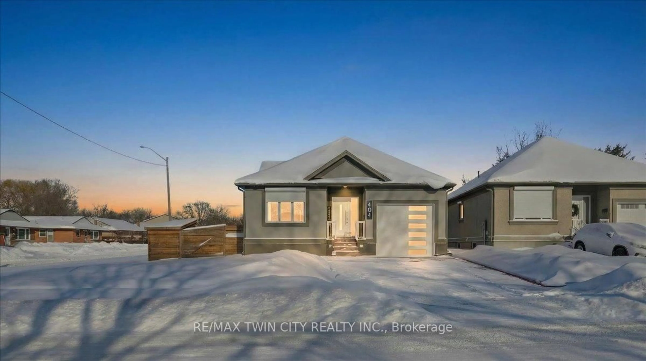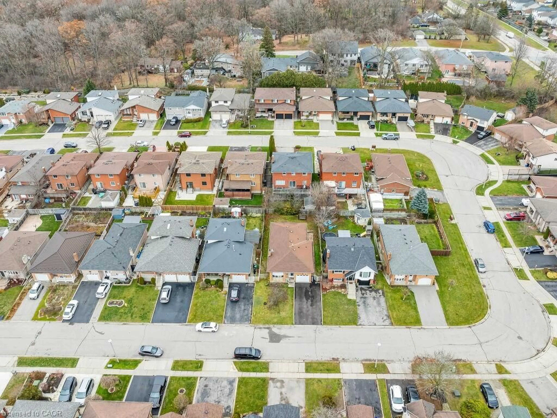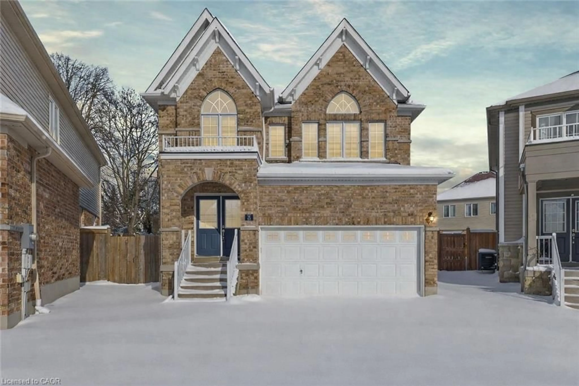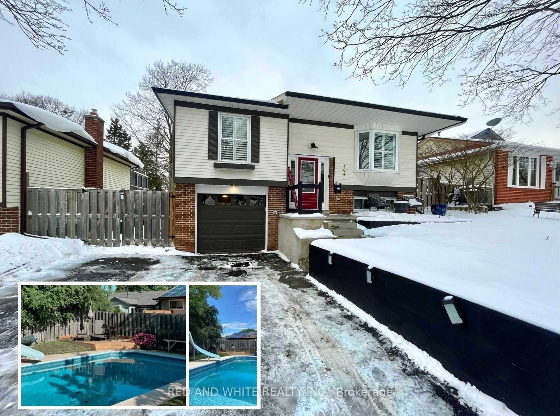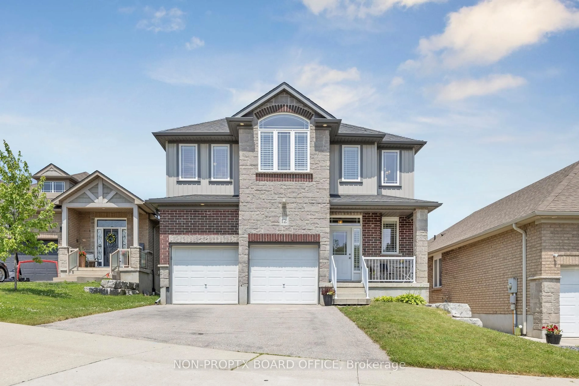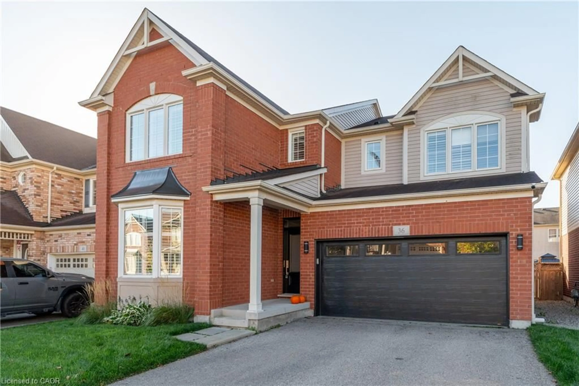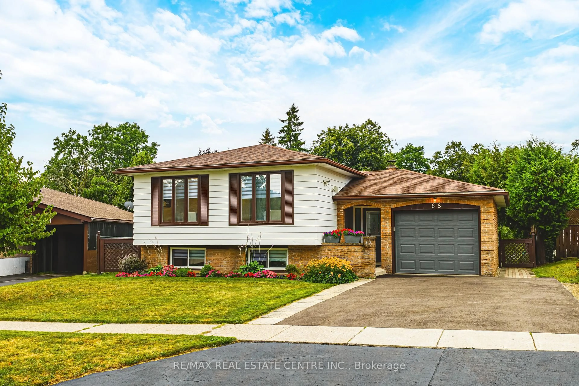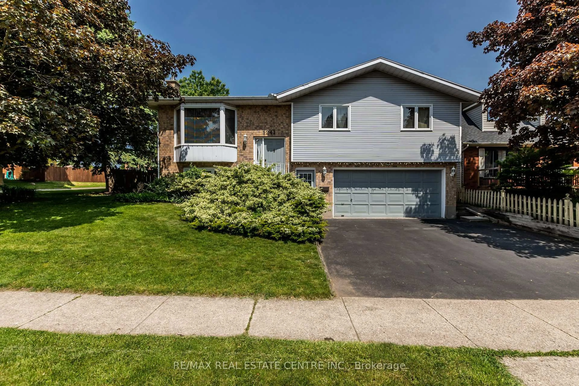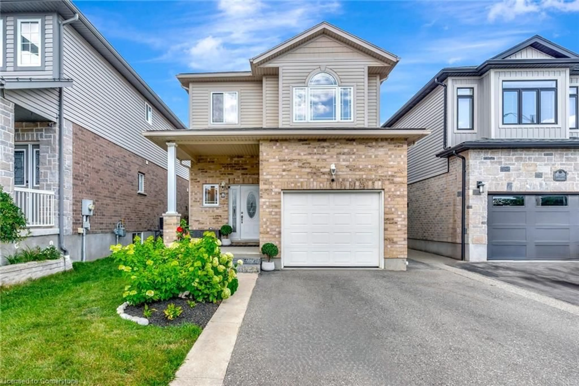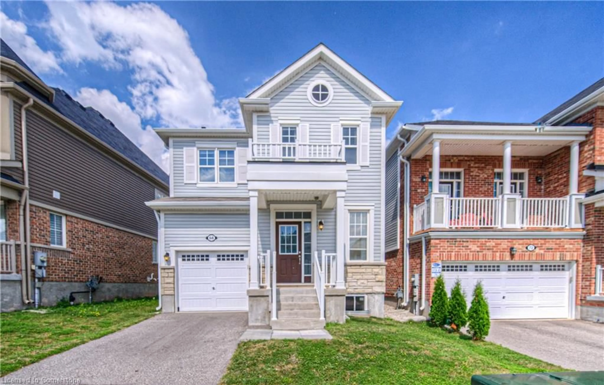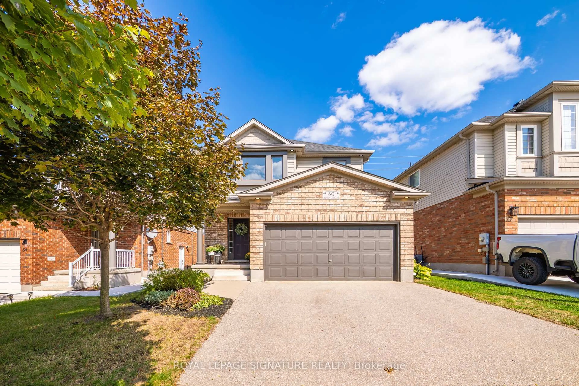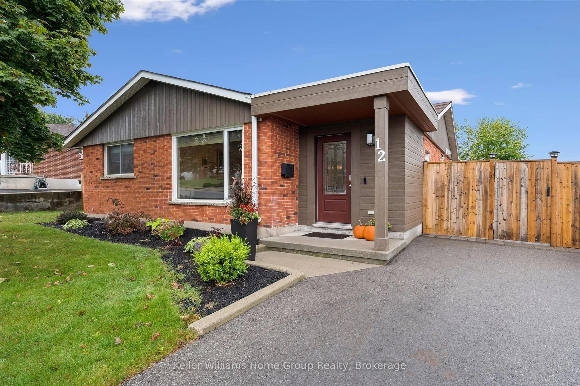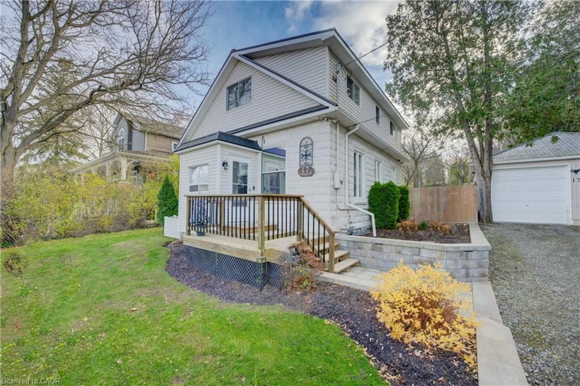Welcome to this beautiful carpet free and one-of-a-kind East Galt home, offering over 2,300 sq ft of well-designed living space, perfect for families and entertainers alike. Located in a sought-after, family-friendly neighbourhood near schools, amenities, and Savannah Golf Links. Step inside to a carpet-free main floor featuring warm flooring throughout a spacious living room and a cozy family room. The open-concept eat-in kitchen boasts Quartz countertops, a tiled backsplash, and a walkout to the upper balcony-ideal for morning coffee or evening relaxation. Upstairs, you'll find 4 generous bedrooms, including a spacious primary suite with a walk-in closet and a 4-piece ensuite featuring a beautifully tiled walk-in shower. Bedroom #2 also features its own walk-in closet, and the upper level is completed by a 4-piece family bathroom and a convenient laundry room. The fully finished walkout basement offers excellent in-law potential with a large rec room, den, wet bar, and walkout access to the lower deck overlooking a private, beautifully landscaped backyard with no rear neighbours. Additional features and upgrades include: Single garage with automatic door opener Double-wide driveway with concrete walkways and front porch , A/C, and humidifier, speaker wiring, and central vac rough-in, new laminate on second floor . This home is move-in ready and full of character - don't miss the opportunity to make it yours!
Inclusions: all electrical light fixturs,fridge, stove, dishwasher , washer and dryer ,auto garage door opener , hater heater owned
