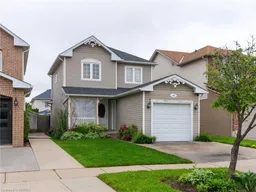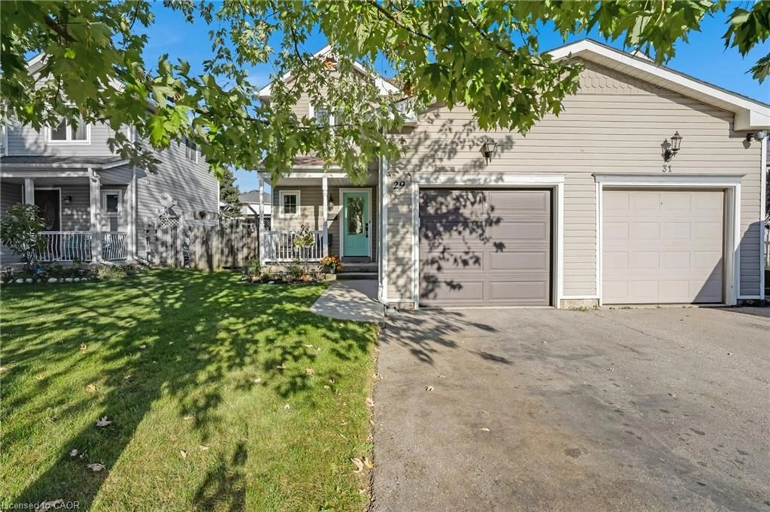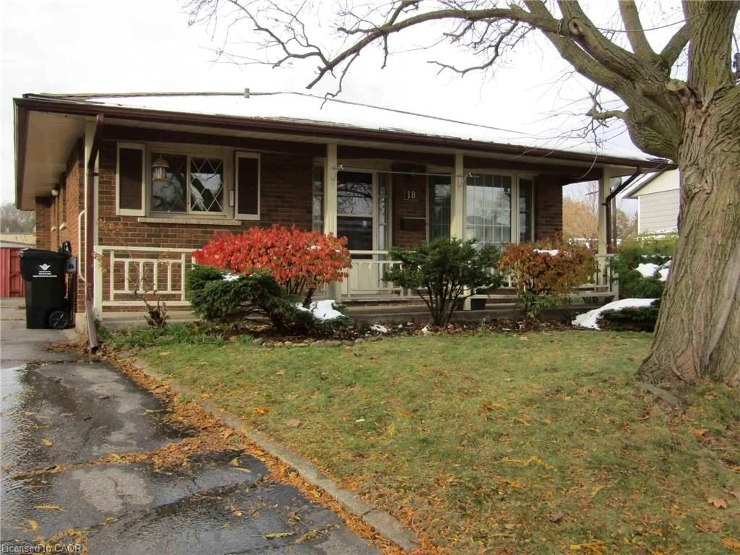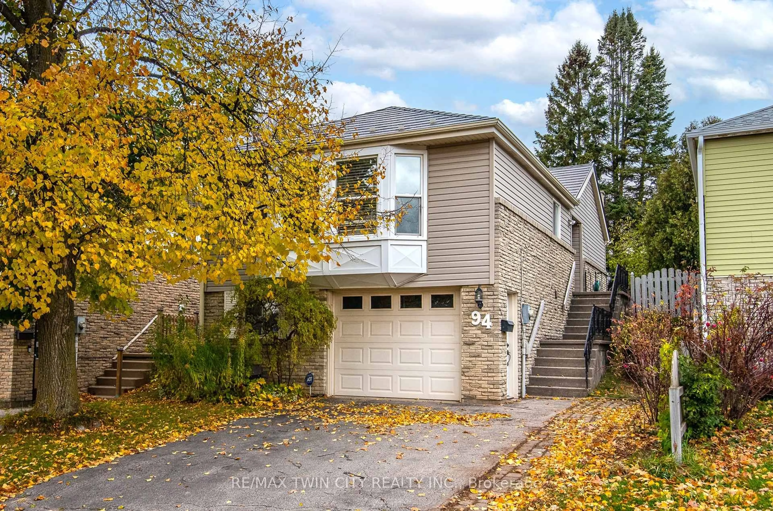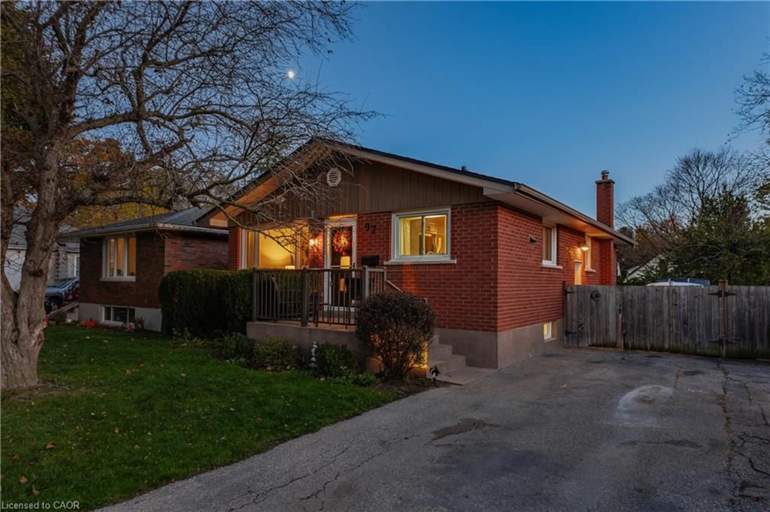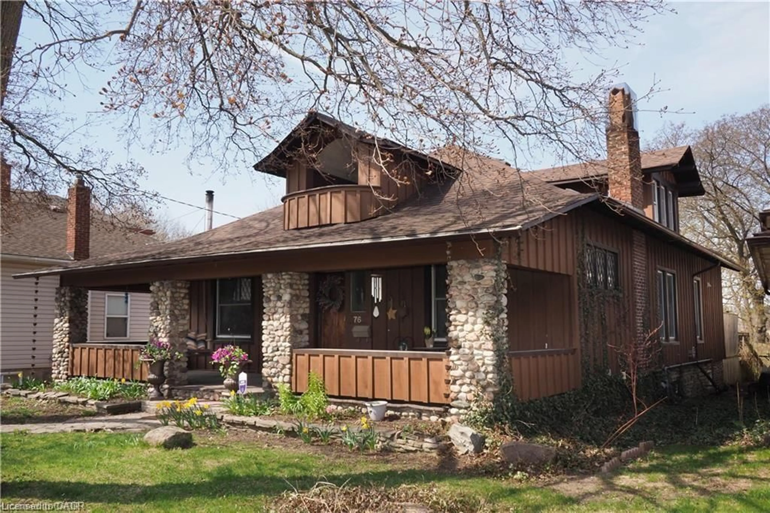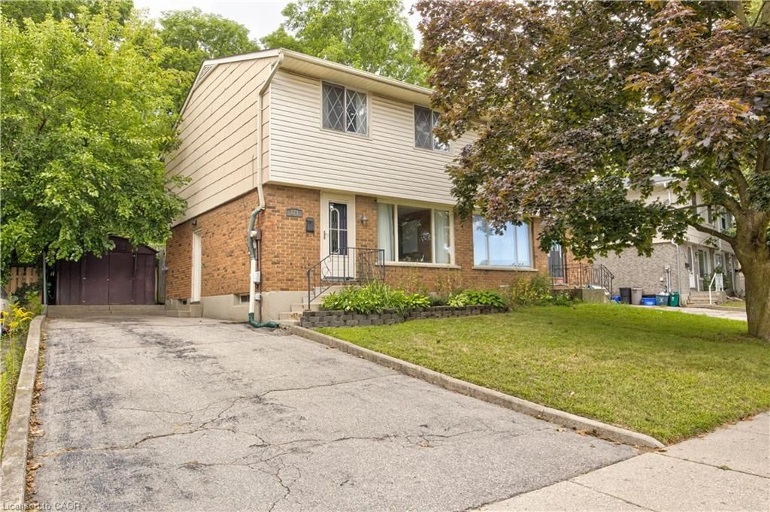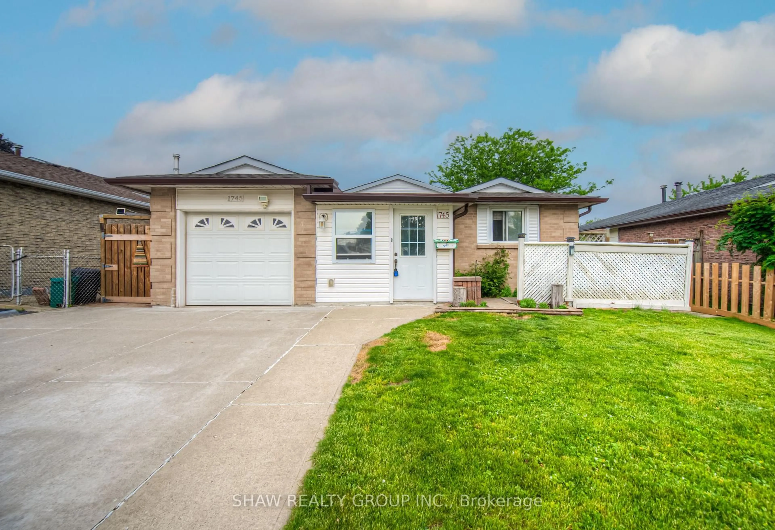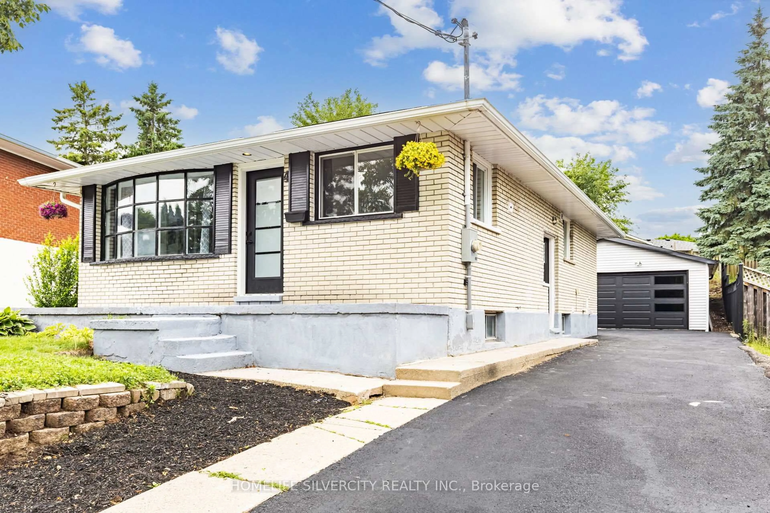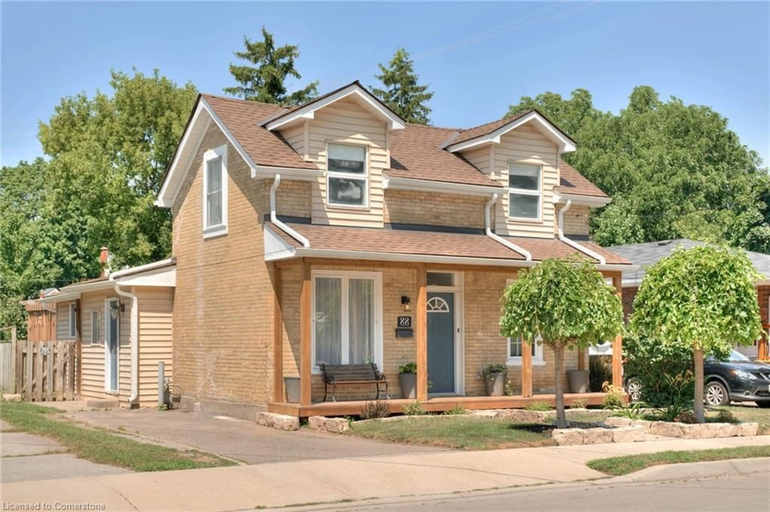Discover comfort and convenience in this beautiful 3-bedroom, 2-bathroom home, located in a quiet, family-friendly neighbourhood. Featuring a spacious layout, this home offers a bright living room, a well-appointed kitchen with ample counter space, and a cozy dining area ideal for everyday living and entertaining. The primary bedroom includes a walk in closet, while two additional bedrooms are perfect for family, guests, or a home office. Enjoy outdoor living in the private backyard—great for barbecues, gardening, or relaxing under the sun. With a dedicated laundry area, ample storage, and garage, this home checks all the boxes. Close to schools, parks, shopping, and major transit routes, it’s the perfect fit for families, first-time buyers, or anyone looking for a new community to grow your family. A great opportunity to add your own style and updates. There is lots of potential with this property so bring your creativity and make this property shine!
Inclusions: Carbon Monoxide Detector,Dryer,Range Hood,Refrigerator,Smoke Detector,Stove,Washer
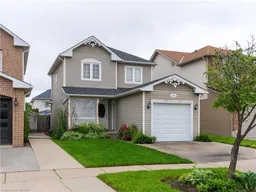 11
11