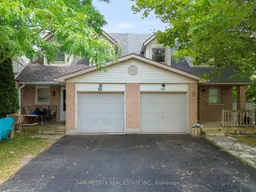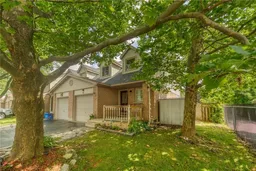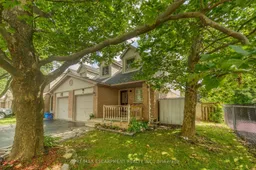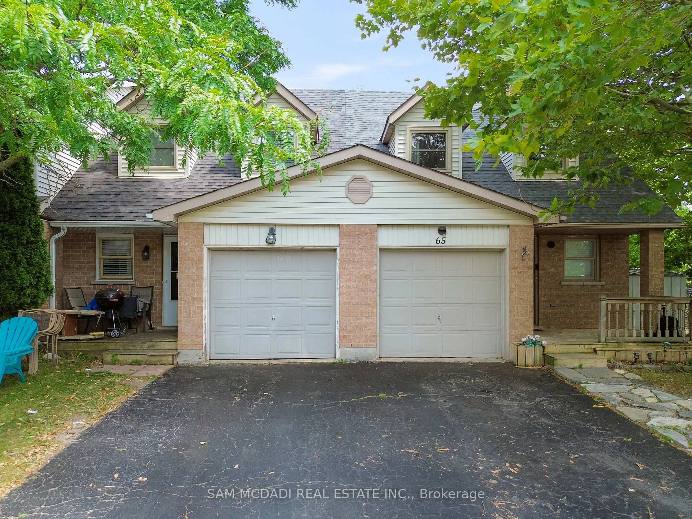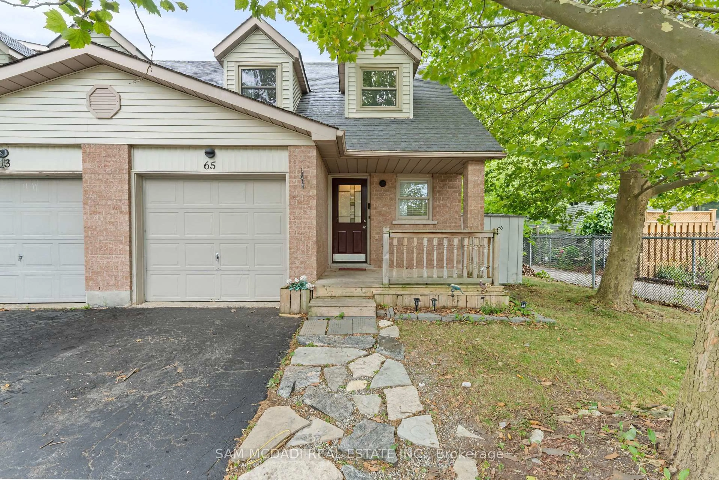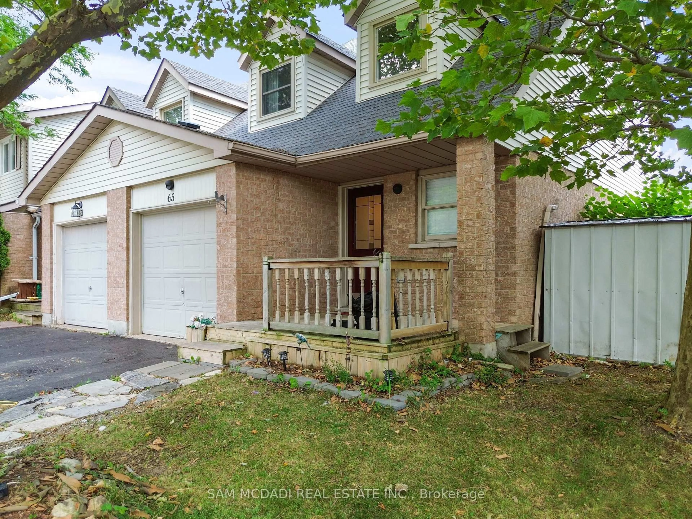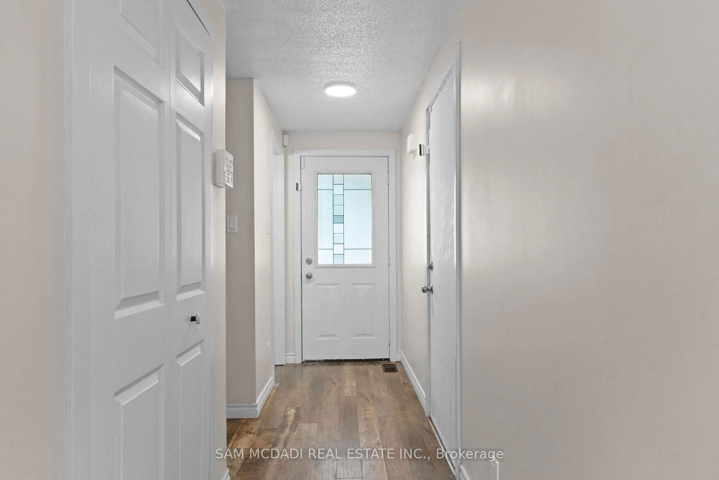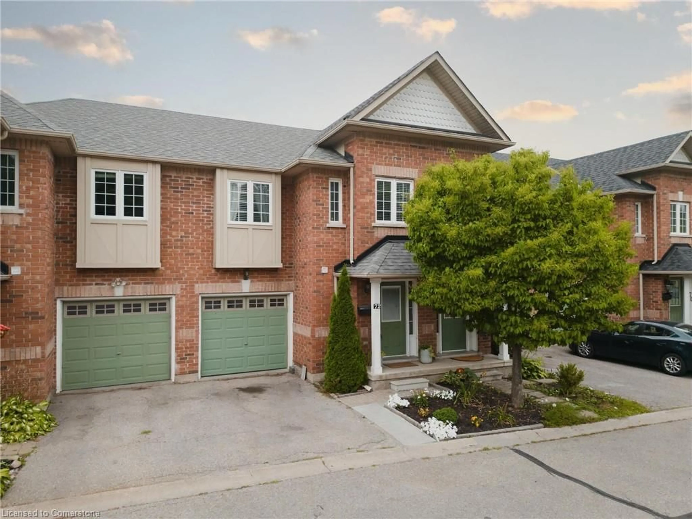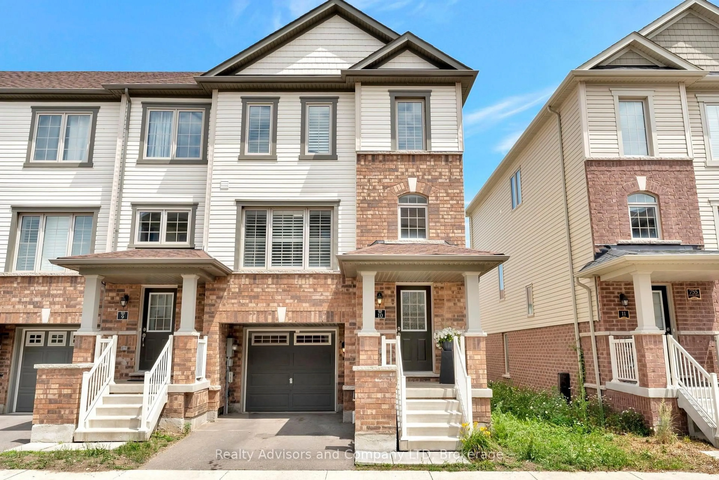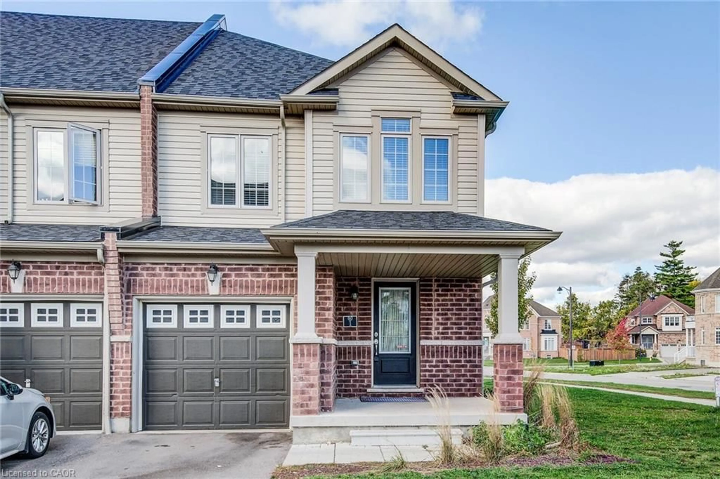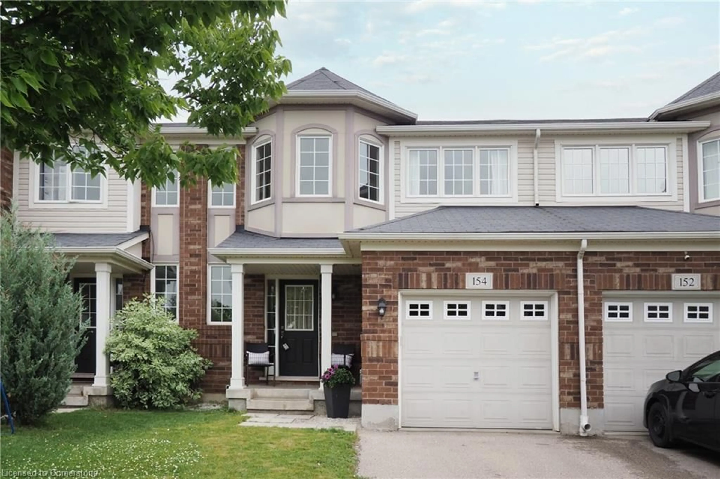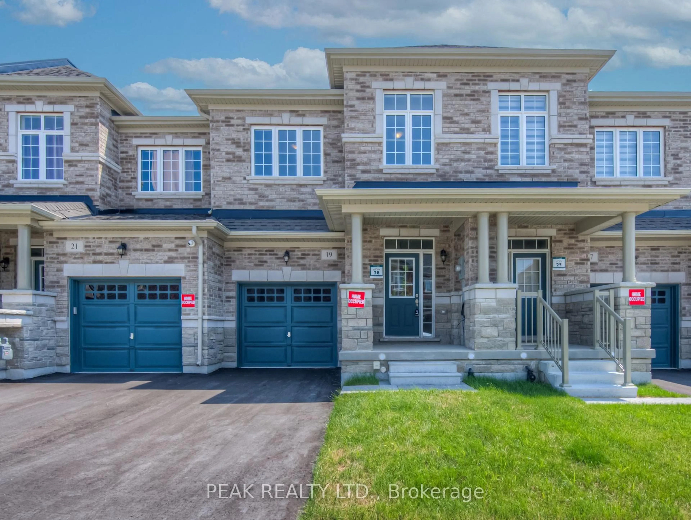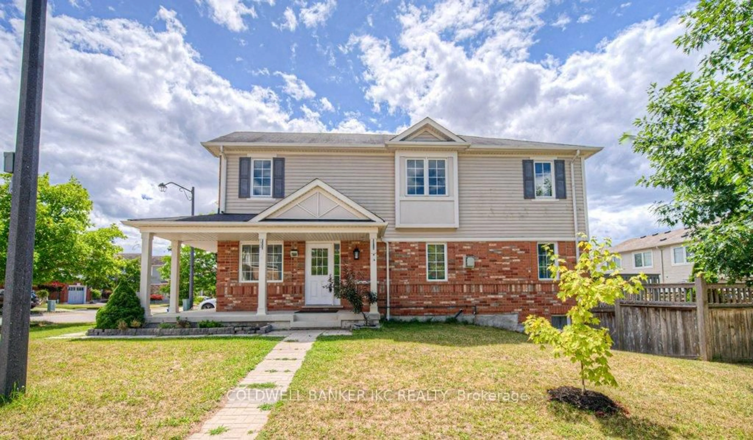65 Edgemere Dr, Cambridge, Ontario N1P 1B3
Contact us about this property
Highlights
Estimated valueThis is the price Wahi expects this property to sell for.
The calculation is powered by our Instant Home Value Estimate, which uses current market and property price trends to estimate your home’s value with a 90% accuracy rate.Not available
Price/Sqft$394/sqft
Monthly cost
Open Calculator

Curious about what homes are selling for in this area?
Get a report on comparable homes with helpful insights and trends.
+1
Properties sold*
$680K
Median sold price*
*Based on last 30 days
Description
Welcome to this inviting end-unit townhome on a spacious corner lot in one of Cambridge's most peaceful pockets. With a deep backyard framed by mature trees and a layout that balances comfort with potential, this home is ready to be the backdrop for your next chapter. Step inside to discover warm hardwood flooring flowing throughout the entire home, adding timeless elegance and easy maintenance. The kitchen features a sleek undermount sink, quartz counter tops and a smart layout that makes cooking and entertaining a breeze. Upstairs, you will find three generously sized bedrooms each offering plenty of natural light and space to unwind. The unfinished basement is a blank canvas, waiting for your personal touch. Whether you envision a home gym, media room, or extra living space, the possibilities are endless. Outside, the backyard is a true highlight: deep, private, and shaded by mature trees perfect for summer gatherings, gardening, or quiet evenings under the stars. The corner lot adds extra breathing room and curb appeal, while the attached garage offers convenience and storage. Located close to schools, parks, and everyday amenities. 65 Edgemere Drive combines charm, flexibility, and a prime location.
Property Details
Interior
Features
Main Floor
Kitchen
2.47 x 2.91Quartz Counter / Undermount Sink / Galley Kitchen
Dining
2.46 x 2.59W/O To Patio / Combined W/Living / hardwood floor
Living
3.49 x 4.57Large Window / O/Looks Dining / hardwood floor
Exterior
Features
Parking
Garage spaces 1
Garage type Attached
Other parking spaces 2
Total parking spaces 3
Property History
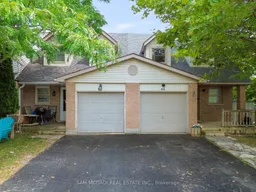 31
31