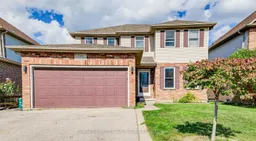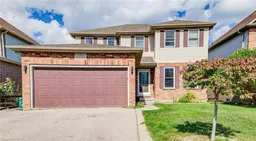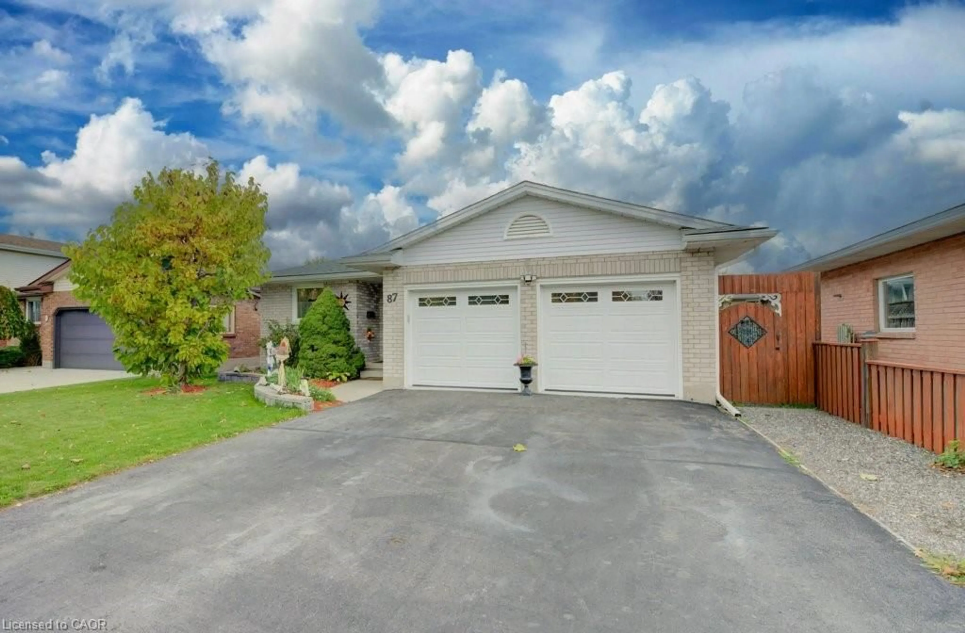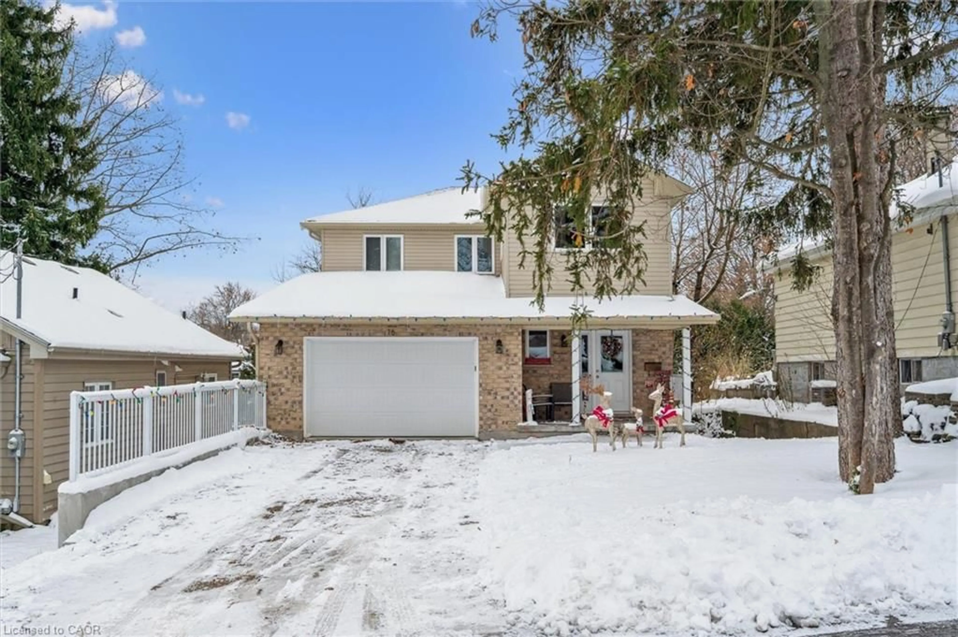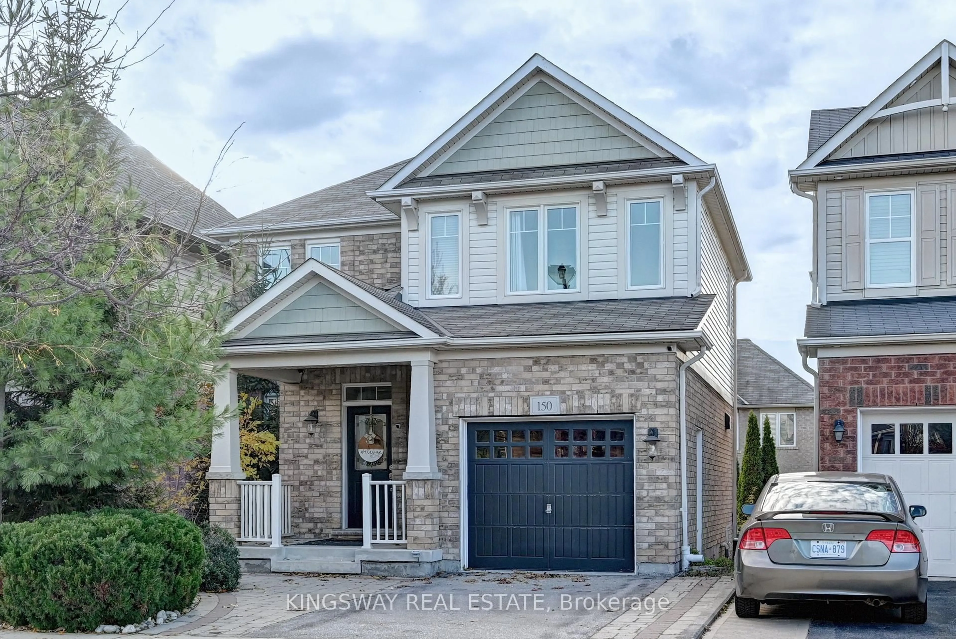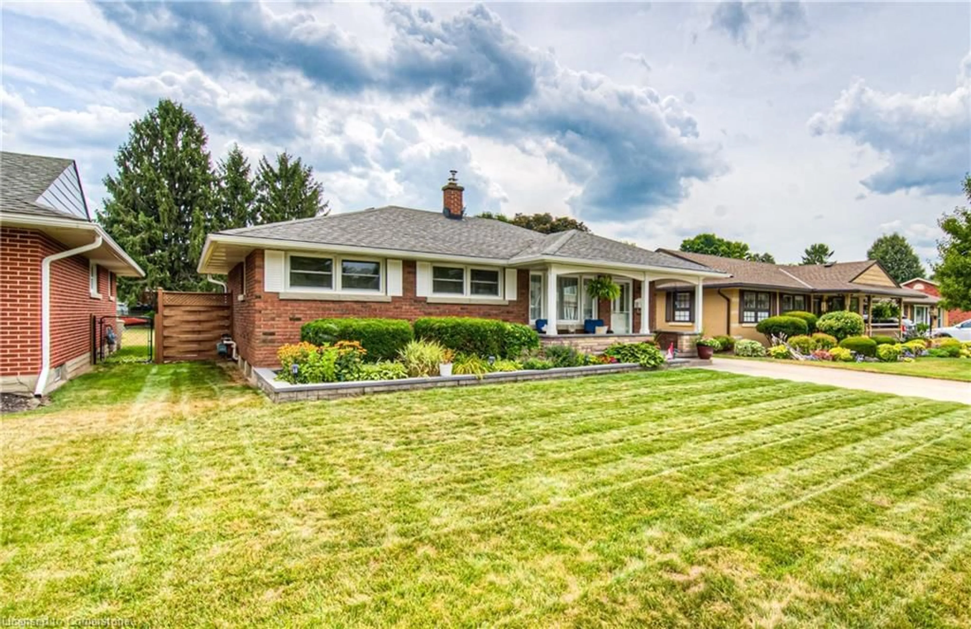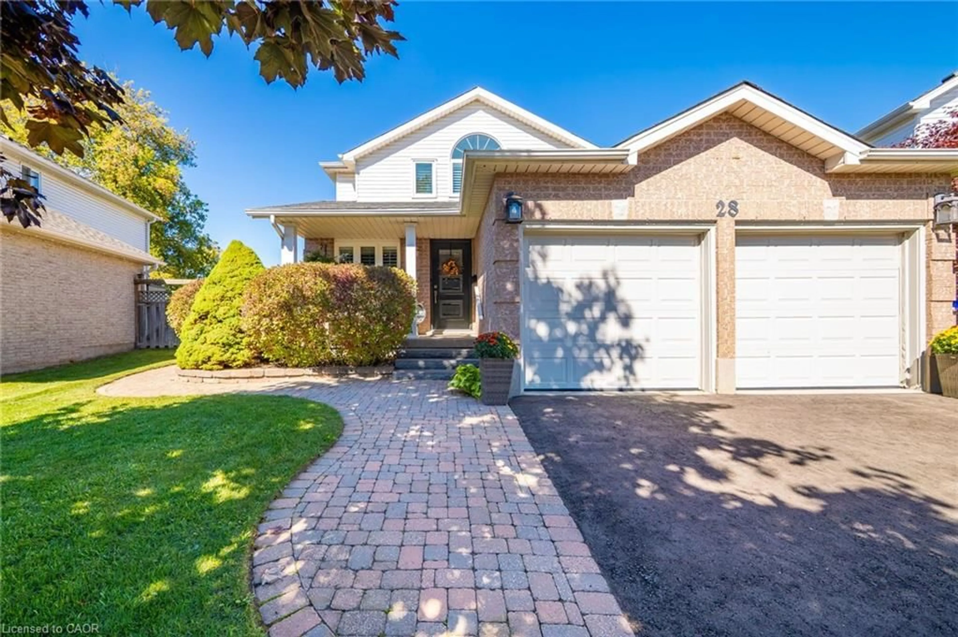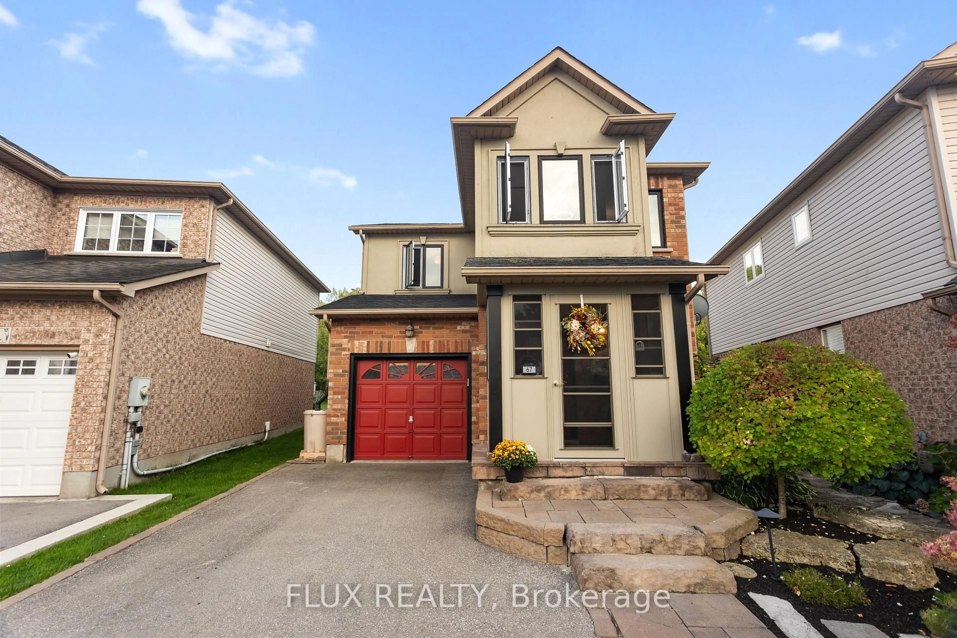YOUR FOREVER HOME IN A MATURE NEIGHBOURHOOD. This family-friendly West Galt home sits on a quiet street in one of the area's most sought-after mature neighbourhoods- a place where kids can ride bikes, neighbours wave hello, and everything you need is just minutes away. Step inside and be greeted by a large, welcoming front entrance -the perfect space for a busy family coming and going. From here, the main floor unfolds beautifully with a blend of comfort and function. A formal living and dining room with bright front windows sets the stage for entertaining, while the open-concept kitchen, complete with a breakfast bar and newer sliders to the backyard, becomes the heart of the home. The adjoining family room, featuring a cozy gas fireplace, ensures you'll never miss a moment together. Practical touches are built in, too-a main floor powder room, laundry/mud room with garage access keeps life organized, and the double garage provides plenty of storage. Upstairs, the spacious primary suite offers a true retreat with oversized closet space, an additional fireplace for ambience, and a private ensuite. 3 more generously sized bedrooms and a full bathroom complete this level. The finished basement adds even more living space, with a large rec room, 2-pc bath (with rough-in for a 3-pc), and endless possibilities for games, movie nights, or a home gym. Out back, summer dreams come alive. The oversized, fully fenced yard offers an expansive deck -perfect for BBQs and lounging -and a heated saltwater pool with sand filter (3-5.5 ft depth). It's the ultimate spot for family fun and relaxation. Only 10 minutes to the 401, surrounded by great schools, parks, and all amenities, this home checks every box for a growing family.
