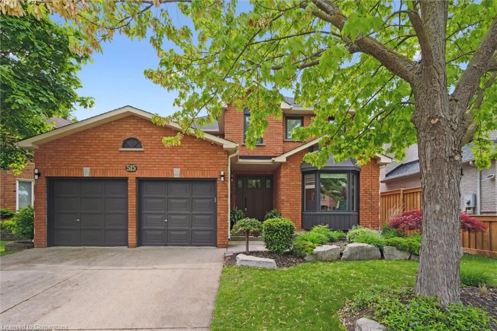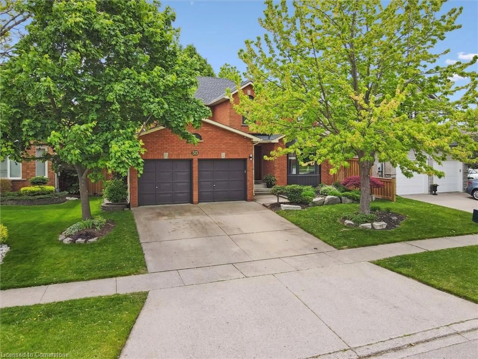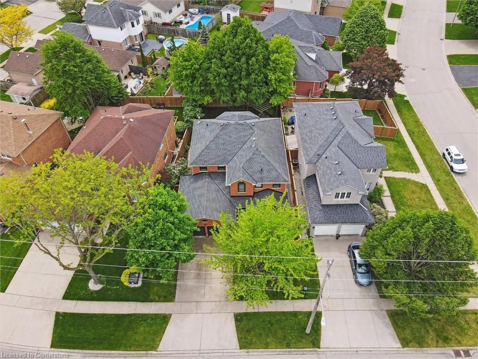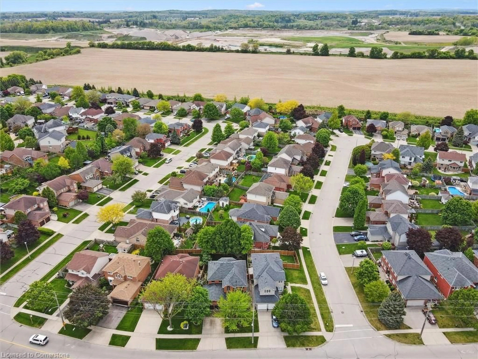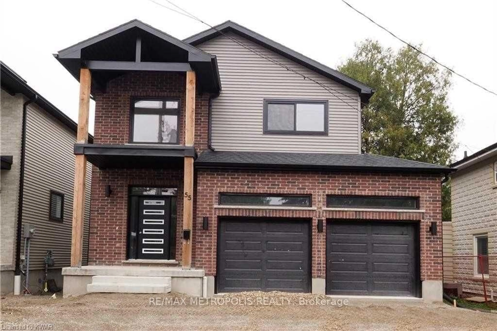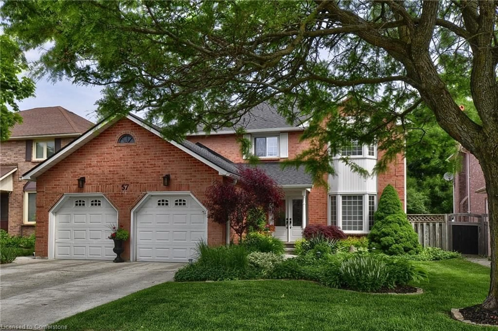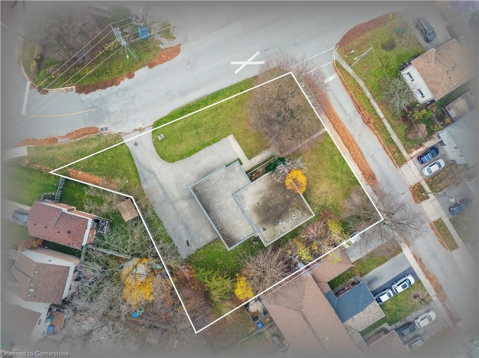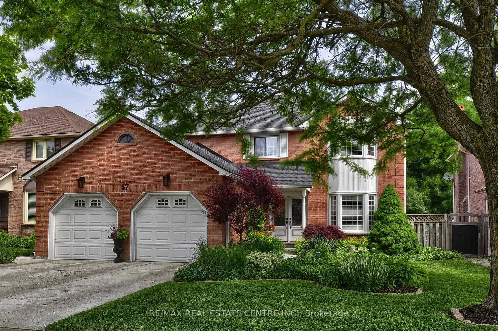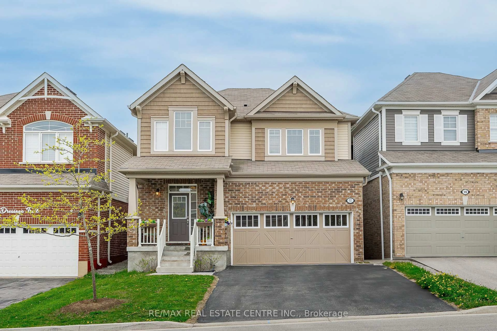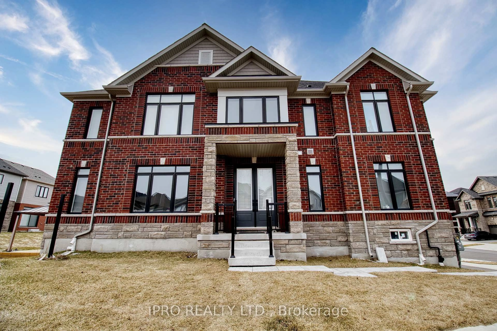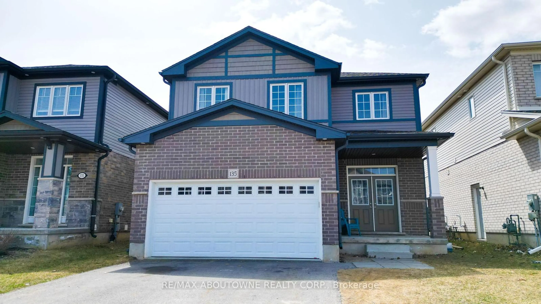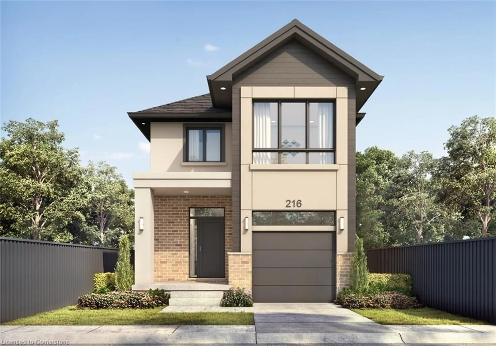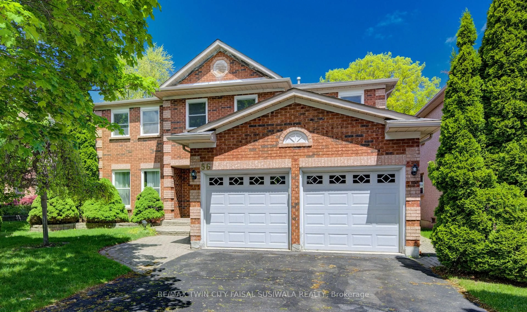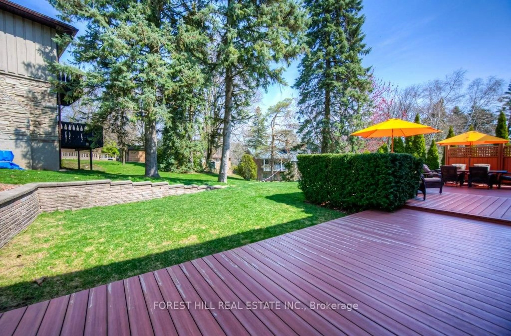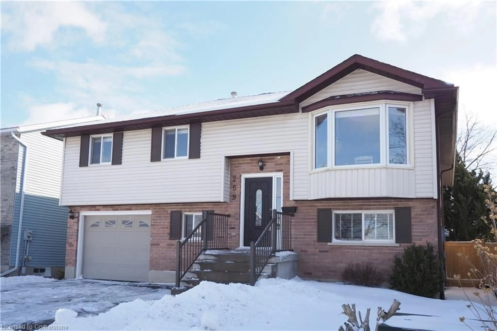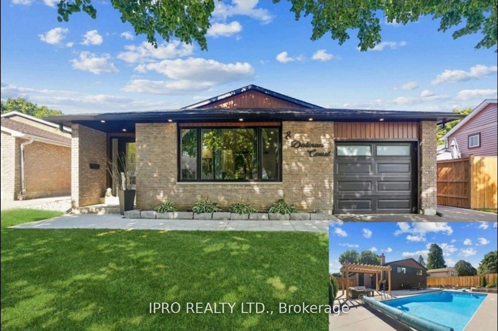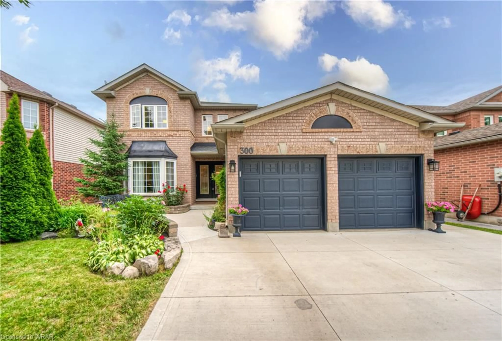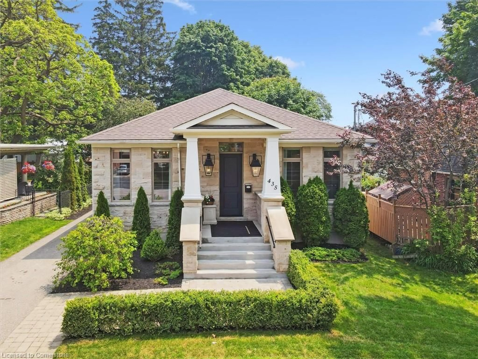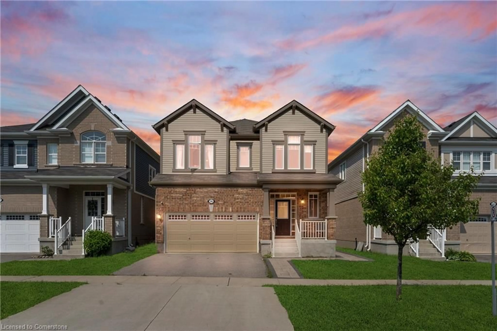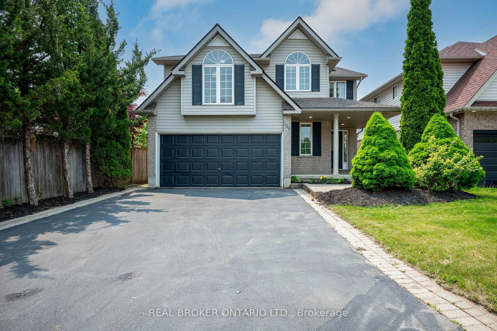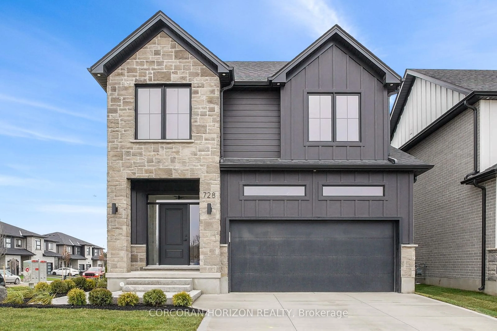515 Grand Ridge Dr, Cambridge, Ontario N1S 4Y9
Contact us about this property
Highlights
Estimated valueThis is the price Wahi expects this property to sell for.
The calculation is powered by our Instant Home Value Estimate, which uses current market and property price trends to estimate your home’s value with a 90% accuracy rate.Not available
Price/Sqft$401/sqft
Monthly cost
Open Calculator

Curious about what homes are selling for in this area?
Get a report on comparable homes with helpful insights and trends.
+2
Properties sold*
$703K
Median sold price*
*Based on last 30 days
Description
A spacious home with great curb appeal. Welcome to 515 Grand Ridge Dr located in the West Galt portion of Cambridge. This excellent family home offers 4 bedrooms, 3 bathrooms and an updated kitchen. As you enter the home you are in a large foyer which leads to separate living room with large window. From here you enter the dining room, perfect for those large family meals. At the back of the home is the bright white kitchen with stainless steel appliances, quartz counter tops (2025), and new backsplash (2025). The kitchen is also attached to the family room with gas fireplace. Off the kitchen is a large sliding door providing access to the backyard with a good sized deck, an ideal place to entertain family and friends. Upstairs offers 4 spacious bedrooms and a 4 piece main bathroom. The primary bedroom has a walk in closet and updated ensuite bath. Located close by is the Westgate shopping plaza with all amenities, parks, schools, churches and a short drive to the 401 at Cedar Creek road. Other updates in this home include most windows (2018), furnace (2017), front door (2020), ensuite bathroom (2024). Book your showing today and see this great family home in a desirable neighborhood.
Property Details
Interior
Features
Main Floor
Bathroom
1.47 x 1.522-Piece
Breakfast Room
4.29 x 4.19Dining Room
3.30 x 3.91Family Room
3.61 x 5.11Exterior
Features
Parking
Garage spaces 2
Garage type -
Other parking spaces 2
Total parking spaces 4
Property History
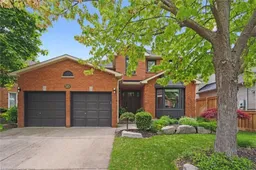 45
45