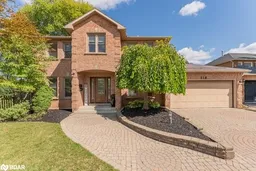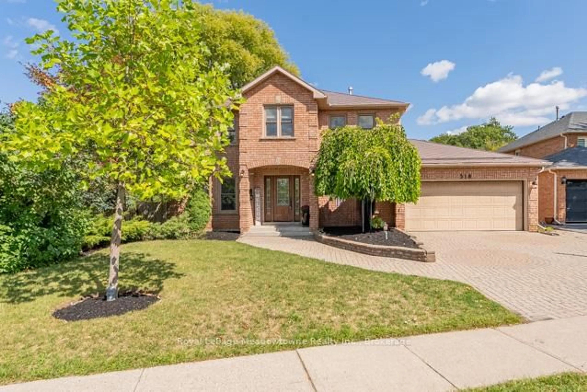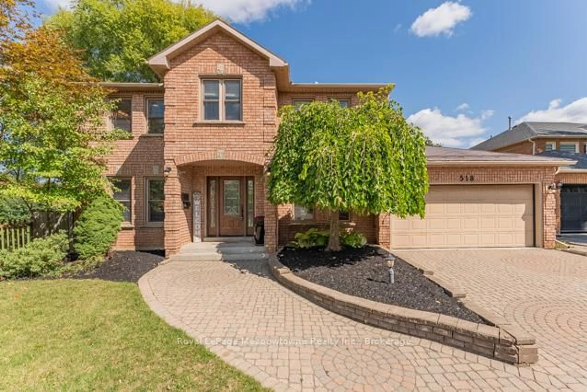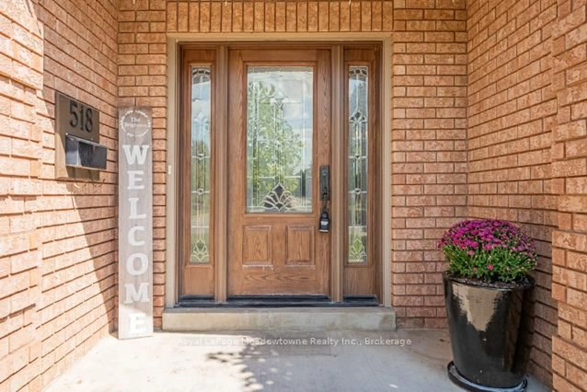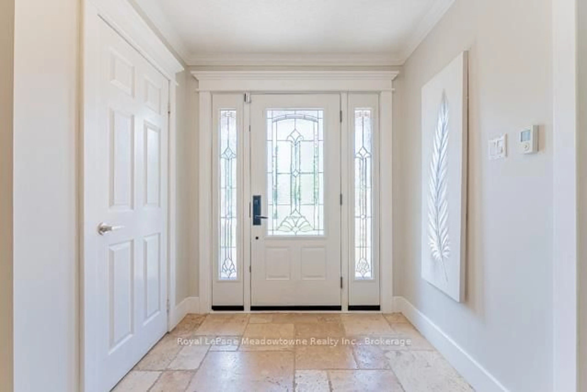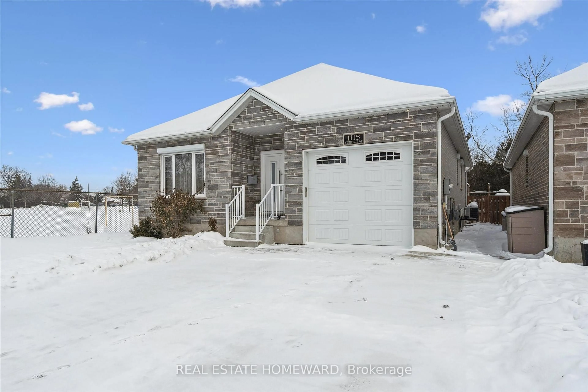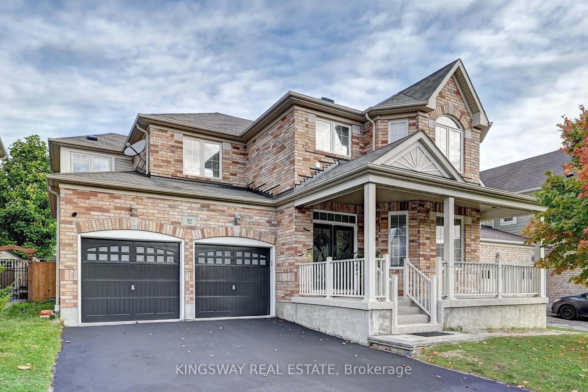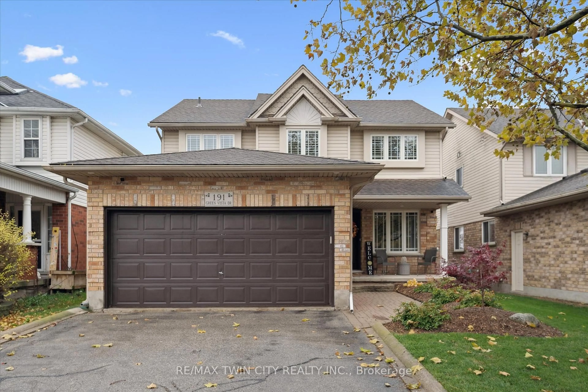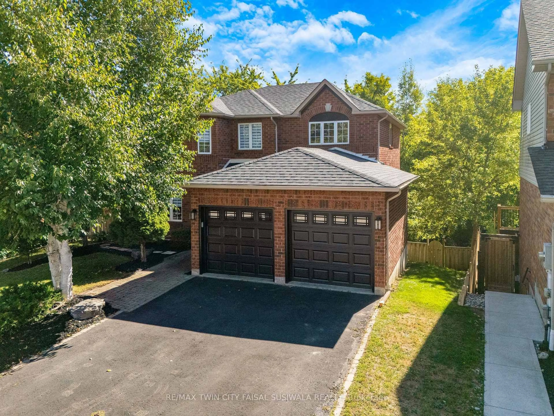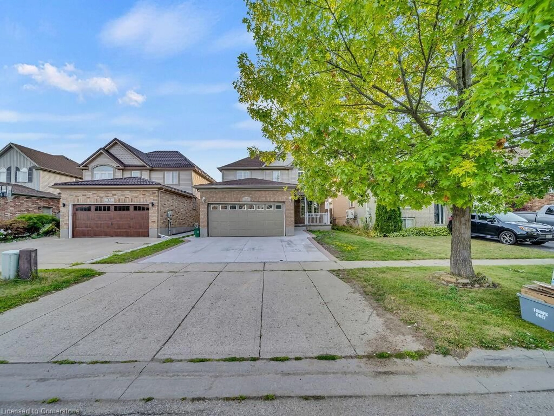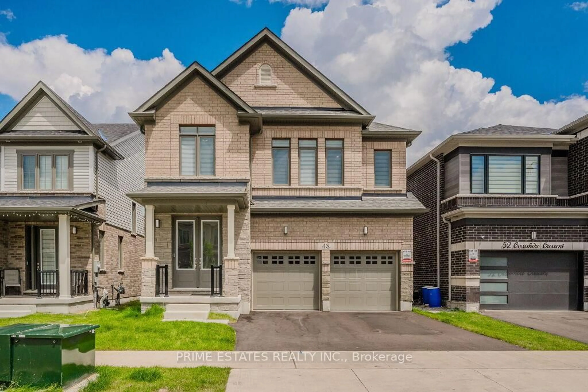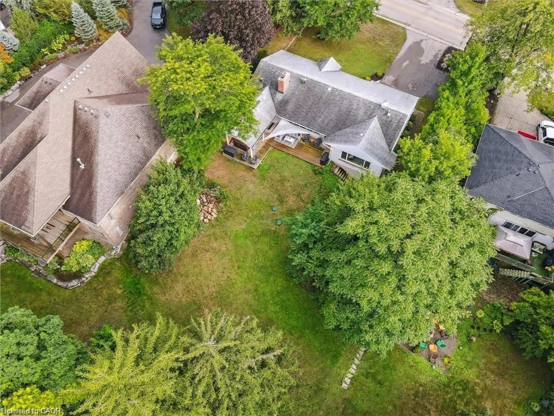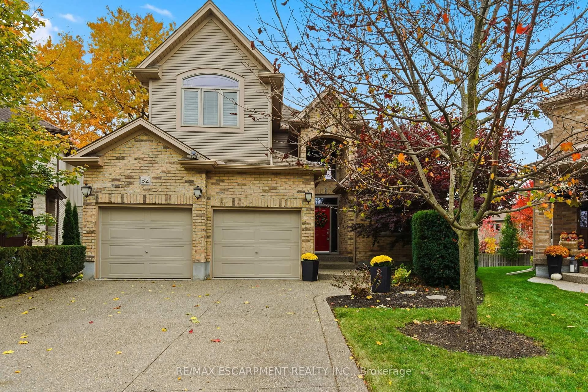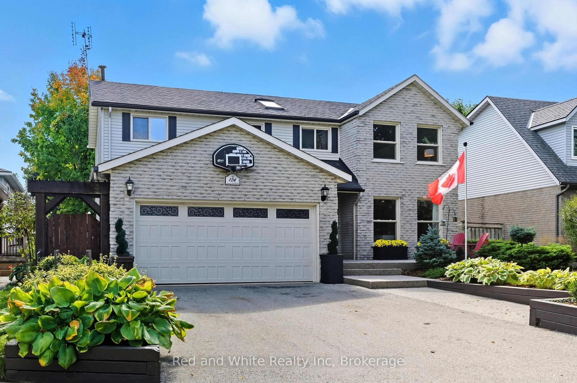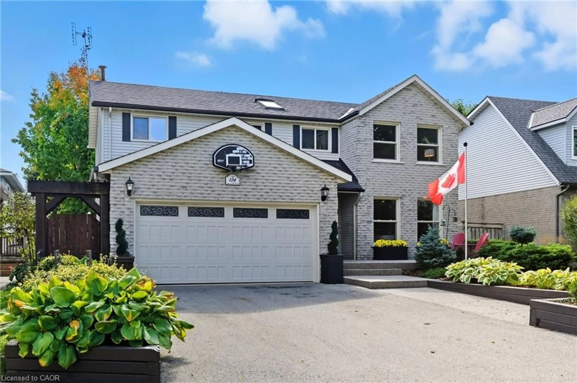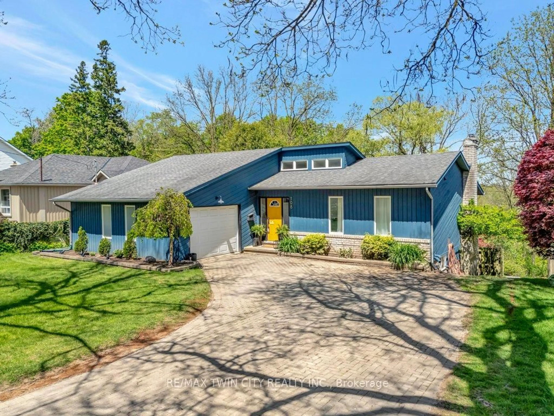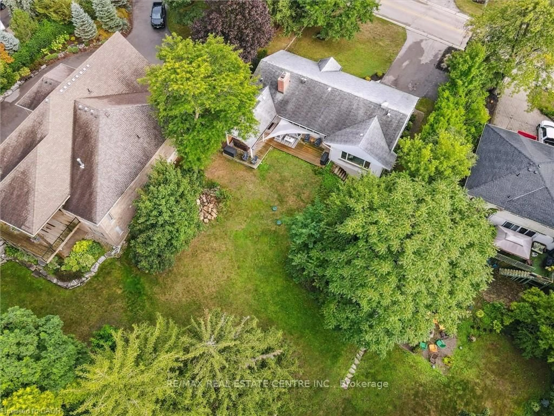518 Grand Ridge Dr, Cambridge, Ontario N1S 4Y9
Contact us about this property
Highlights
Estimated valueThis is the price Wahi expects this property to sell for.
The calculation is powered by our Instant Home Value Estimate, which uses current market and property price trends to estimate your home’s value with a 90% accuracy rate.Not available
Price/Sqft$414/sqft
Monthly cost
Open Calculator
Description
Welcome home! This beautiful 4-bedroom executive home is set on a stunning 1/3 acre lot with picturesque pond views. Offering nearly 3,000 sq. ft. of living space plus a partially finished, walk-out basement, with in-law potential, this home combines elegance, function, and lifestyle. The main floor features a spacious layout with separate living and dining rooms, a cozy family room, and a private office that can easily serve as a guest bedroom. The kitchen boasts granite counters, a gas stove, generous cabinetry, and plenty of prep space, flowing seamlessly to the bright breakfast area and backyard. A convenient laundry/mudroom with garage access adds to the thoughtful design. Upstairs, the expansive primary suite includes a walk-in closet and a spa-inspired ensuite with soaker tub and separate shower. Three additional bedrooms are generously sized with ample closet space. With 2.5 baths, this home offers comfort for the whole family. Enjoy outdoor living on the 2-tier deck overlooking your private oasis. The deep lot backs onto a tranquil pond, perfect for fishing in the summer or skating in the winter, an ideal setting for creating lasting family memories. Additional highlights include a double garage with interior access, a steel roof for peace of mind, and excellent storage throughout. Located beside a city-maintained lot that backs onto a soccer field, this home offers both privacy and community amenities. A rare opportunity to own a home where everyday living meets year-round recreation don't miss it!
Property Details
Interior
Features
Main Floor
Living
3.63 x 5.84Hardwood Floor
Dining
3.63 x 4.57Hardwood Floor
Kitchen
3.0 x 4.04Tile Floor / Granite Counter / Stainless Steel Appl
Breakfast
2.97 x 5.84Tile Floor / Walk-Out / Combined W/Kitchen
Exterior
Features
Parking
Garage spaces 2
Garage type Attached
Other parking spaces 2
Total parking spaces 4
Property History
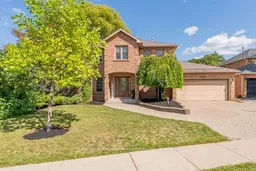 48
48