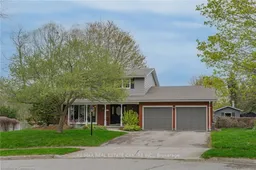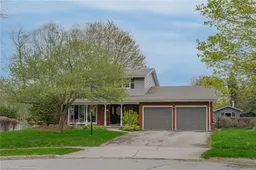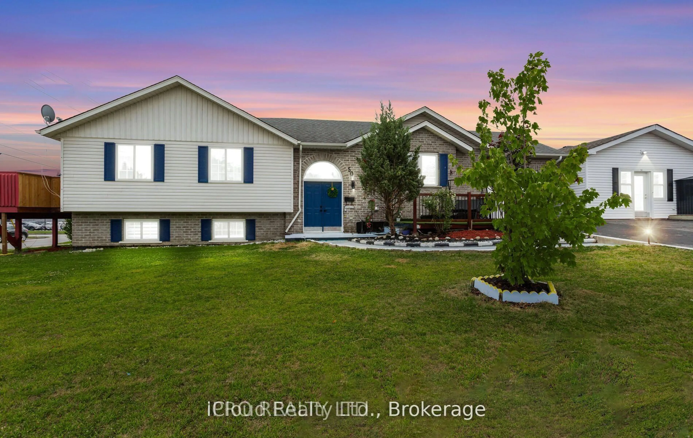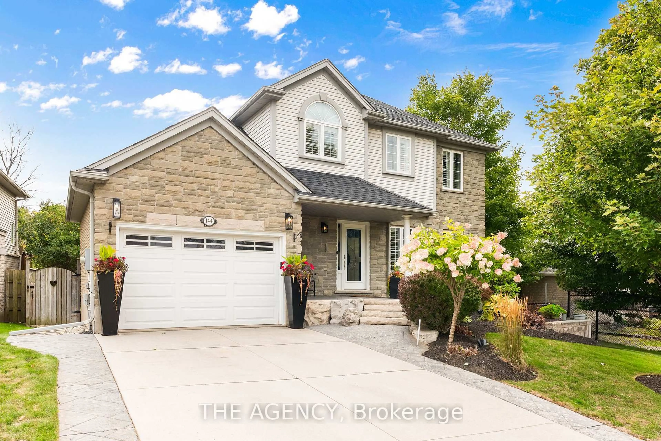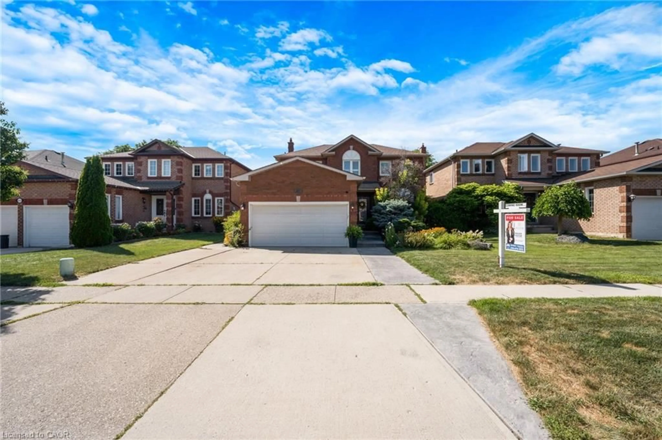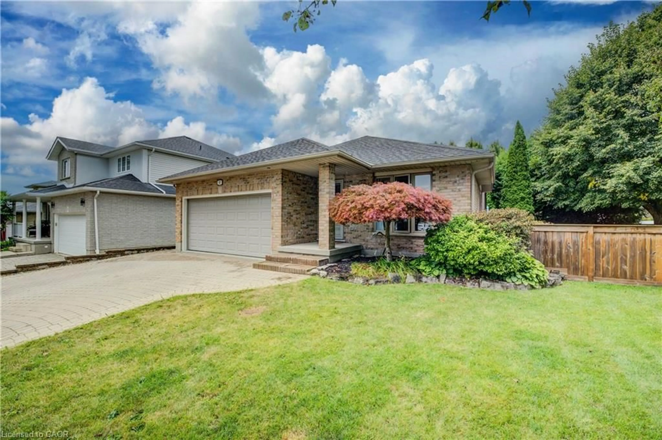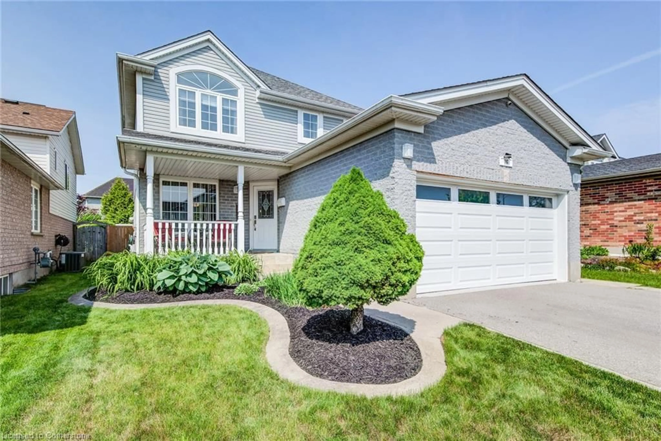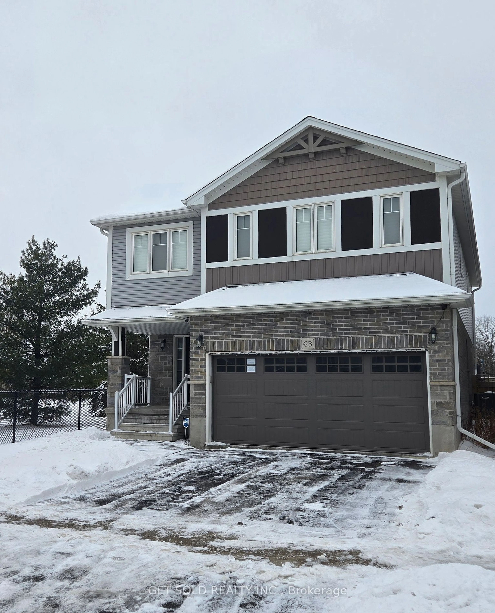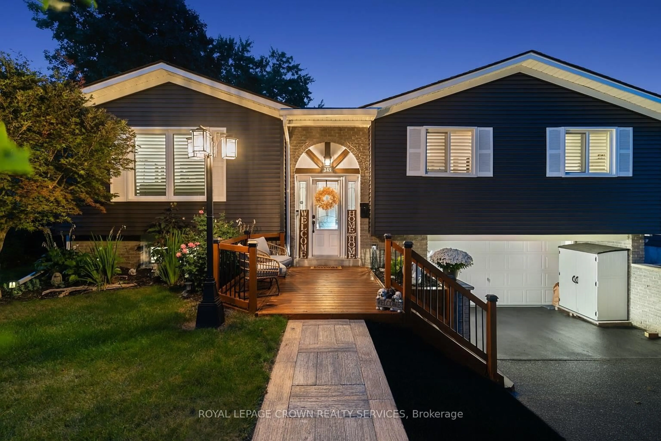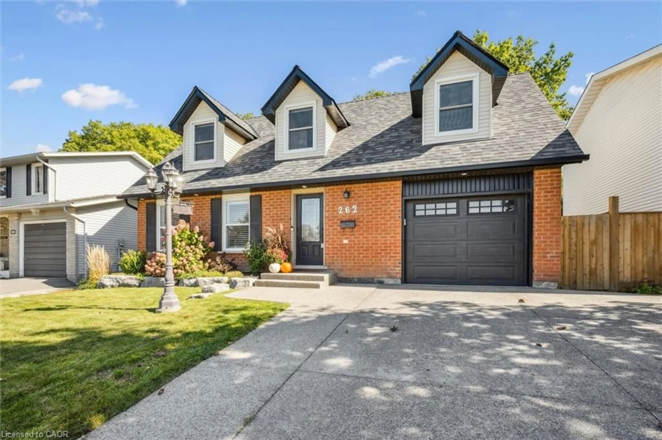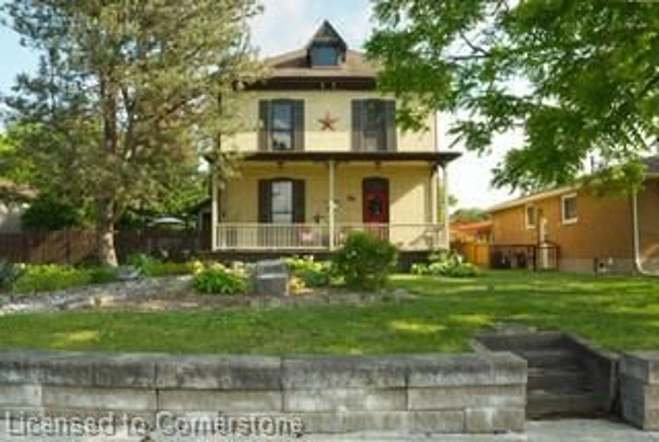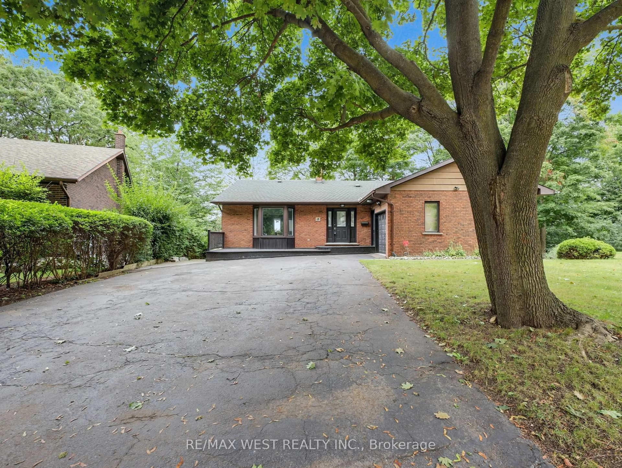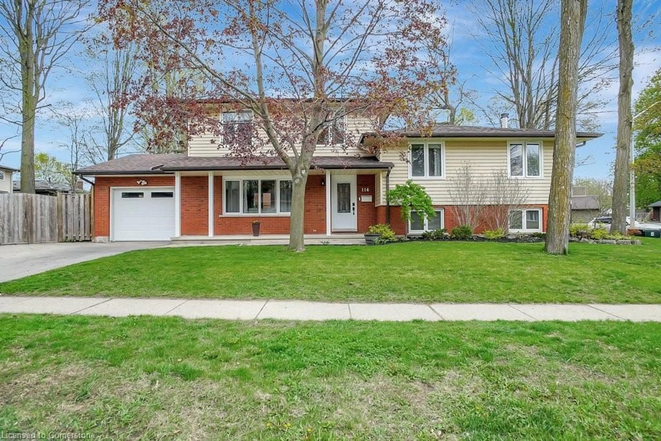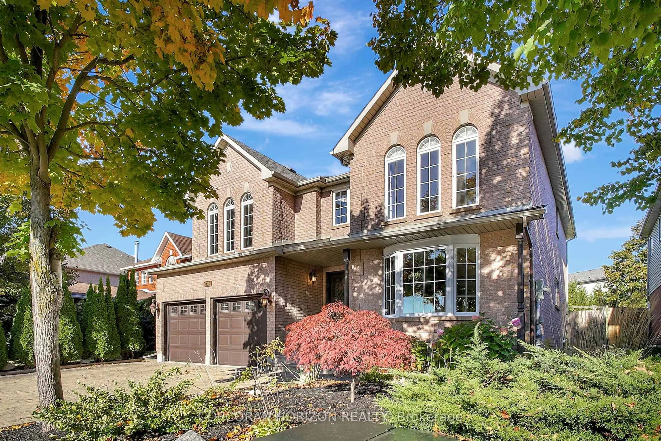Welcome to this beautifully maintained 2-storey home that is located in a quiet cul-de-sac that sits on a lot that is over .25 acres in West Galt! The main floor of this inviting home is designed to impress, blending bright, open spaces with thoughtful functionality. Large windows throughout flood the space with natural light, creating a warm and welcoming atmosphere from the moment you step inside. A spacious dining room offers the perfect setting for family dinners and entertaining guests. At the heart of the home, the kitchen seamlessly opens to the family room, making it easy to stay connected whether you're preparing meals or relaxing by the cozy fireplace. The kitchen has an abundance of cabinet and countertop space, and looks out to the pool and hot tub area of the yard. Upstairs, there are 4 bedrooms, offering comfortable retreats for every member of the family. The primary bedroom features its own private ensuite. Each additional bedroom offers bright windows, ample closet space, and flexibility for guest rooms, a home office, or a playroom. The fully finished basement offers more space to use as a rec room or there's the possibility of adding an additional room or office. Step outside and experience resort-style living in your own backyard. Situated on a spacious pie-shaped lot, this outdoor oasis offers exceptional space and privacy. At the heart of it all is a large inground saltwater swimming pool, perfect for relaxing swims and summer entertaining. Unwind in the hot tub (2023) nestled under a charming pergola, providing a peaceful retreat year-round. A generous patio area offers plenty of room for dining, lounging, and hosting gatherings, and with room to play and relax. The versatile poolside shed serves a dual purpose, combining a functional shop with a convenient changing room. This backyard is designed for both relaxation and celebration a true extension of your living space. Book your private showing to see if this is your next family home!
Inclusions: Dishwasher, Dryer, Garage Door Opener, Hot Tub, Microwave, Pool Equipment, Refrigerator, Smoke Detector, Stove, Washer, Window Coverings
