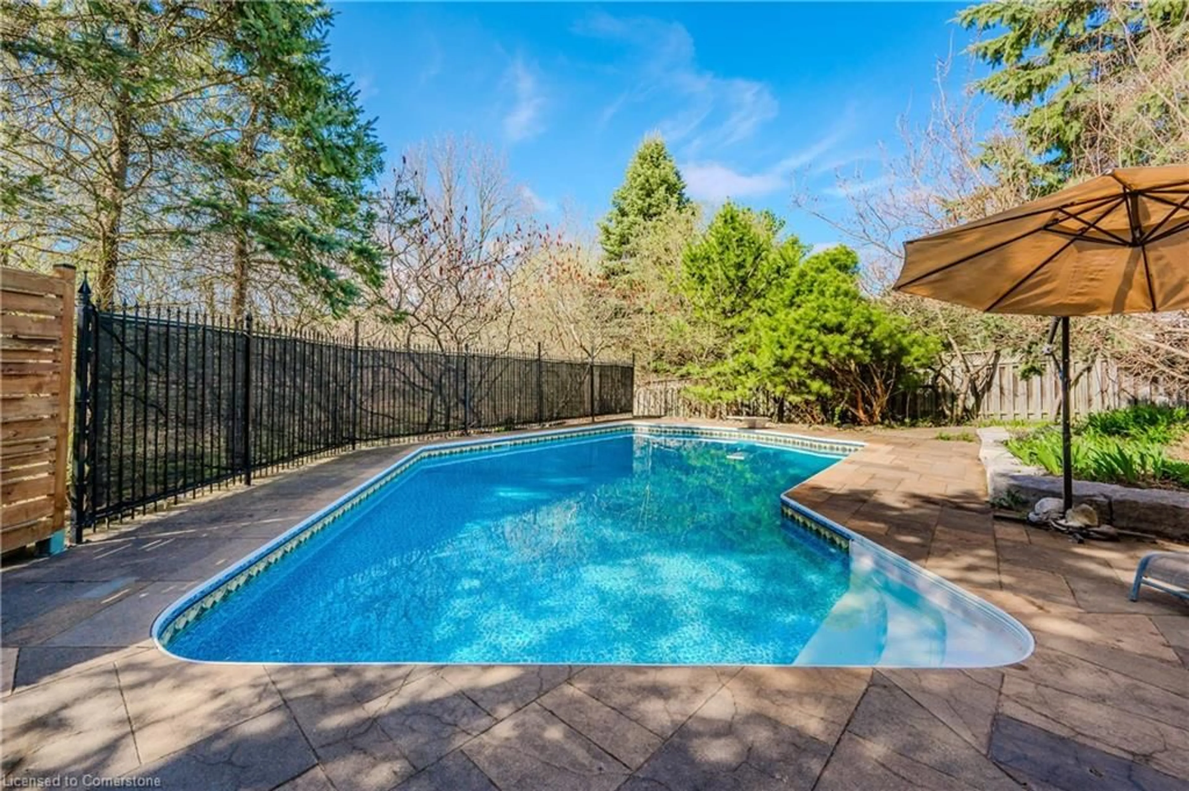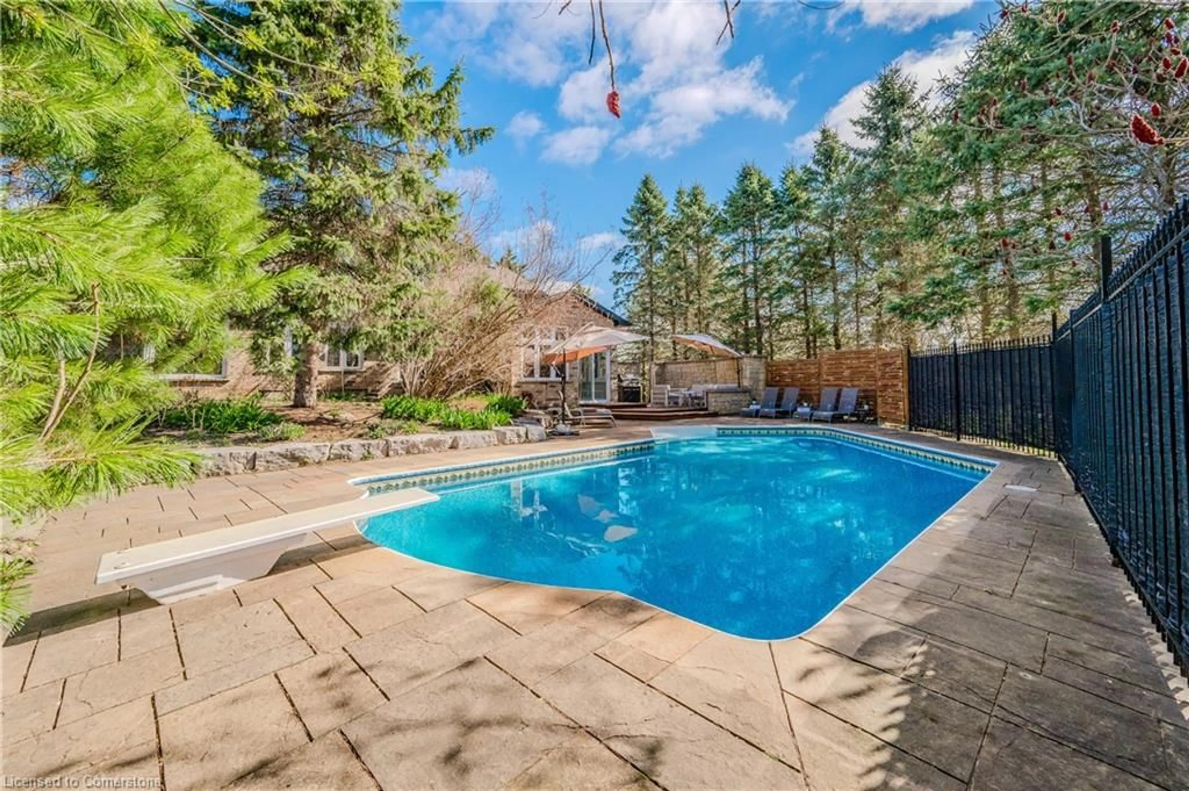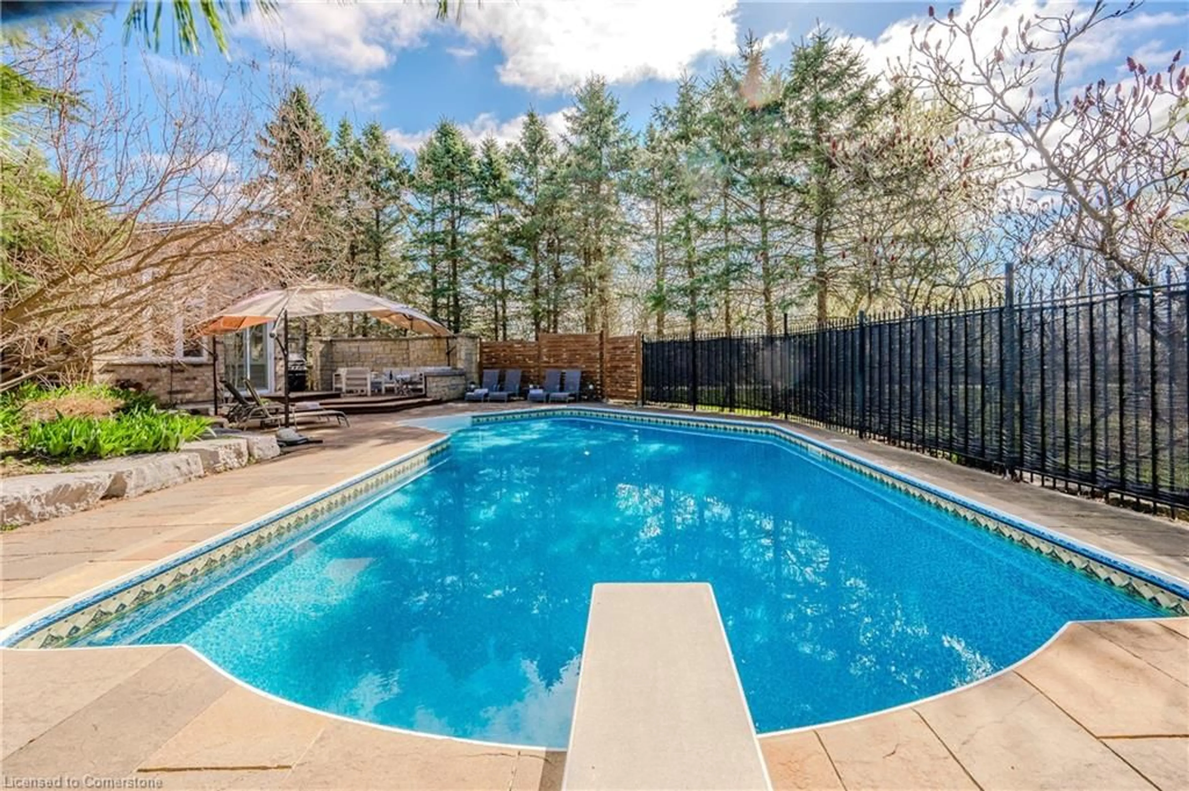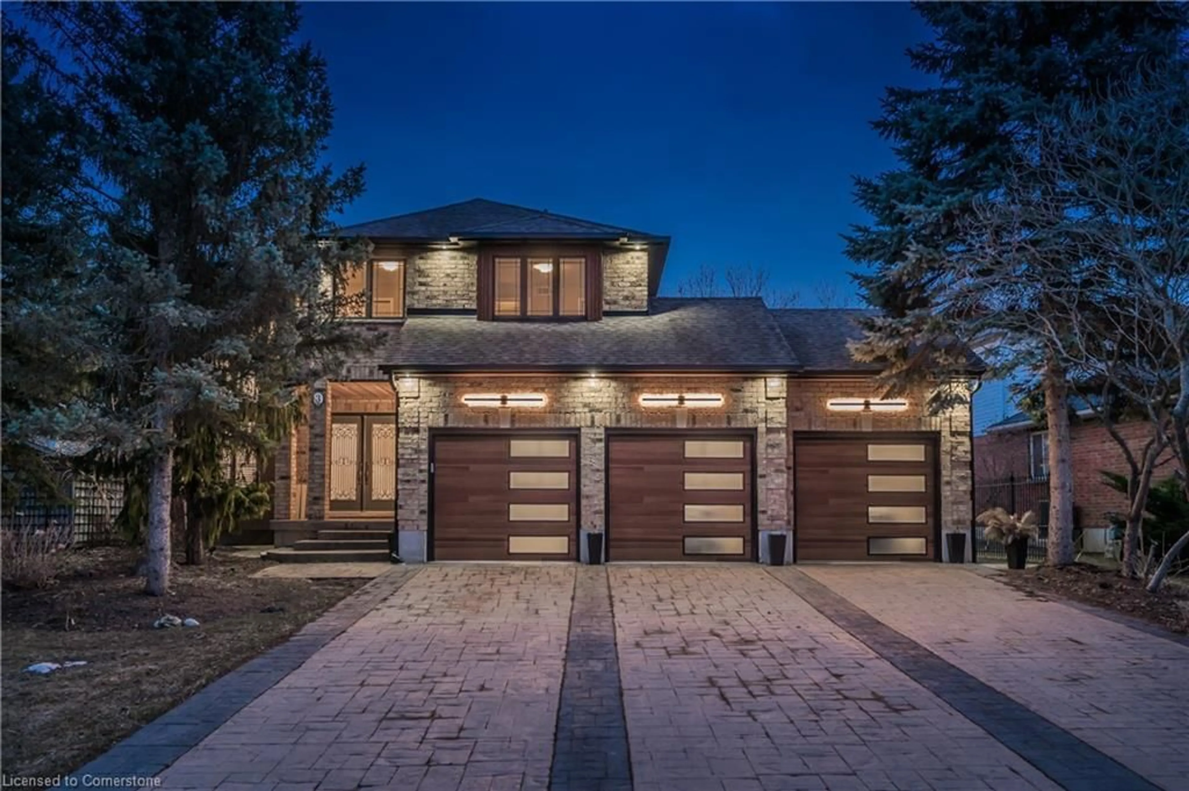3 Gaskin Ave, Cambridge, Ontario N1R 5S5
Contact us about this property
Highlights
Estimated ValueThis is the price Wahi expects this property to sell for.
The calculation is powered by our Instant Home Value Estimate, which uses current market and property price trends to estimate your home’s value with a 90% accuracy rate.Not available
Price/Sqft$382/sqft
Est. Mortgage$6,438/mo
Tax Amount (2025)$8,671/yr
Days On Market6 days
Total Days On MarketWahi shows you the total number of days a property has been on market, including days it's been off market then re-listed, as long as it's within 30 days of being off market.34 days
Description
GRANDEUR at 3 Gaskin Ave! Located just inside the city limits off picturesque West River Road, this beautifully updated home blends style and practicality. Enter through double doors into a grand foyer with a walk-in coat closet, leading to a spacious great room with 17-foot vaulted ceilings and a floor-to-ceiling Venetian marble Urbana fireplace by award-winning Igne Ferro complete with multi-colour halo led lighting. The dining room flows into a gourmet kitchen with granite countertops and Monogram luxury appliances—ideal for any culinary enthusiast! Adjacent is a versatile living room or office with a matching gas fireplace. A sunroom with cathedral ceilings and in-floor heating offers year-round comfort and opens to the landscaped backyard. Upstairs, the oversized master suite features a walk-in closet and spa-inspired en-suite, while two additional bedrooms and a full bath complete the upper level. The fully finished basement includes an exercise room, full bath, large rec room, and a custom whisky and bourbon cellar. The backyard, with no rear neighbours, boasts an 18' x 36' in-ground pool with a new liner—perfect for entertaining or relaxing. A 3-car garage and driveway parking for up to nine vehicles adds convenience, plus a rear roll-up garage door for backyard access. This home is a true blend of luxury and function. Don't miss your chance to view it—schedule your private showing today! Conveniently located: 6 mins to Gaslight District/Hamilton Family Theatre, 8 mins to Cambridge Mill, 12 mins to Hwy 401, 16 mins to Conestoga College/Amazon, 26 mins to Brantford/Hwy 403, 1 hr to Mississauga/GTA.
Property Details
Interior
Features
Second Floor
Bathroom
2.08 x 2.414-Piece
Bedroom
3.53 x 3.56Bedroom Primary
6.76 x 7.59Bedroom
3.12 x 3.86Exterior
Features
Parking
Garage spaces 3
Garage type -
Other parking spaces 6
Total parking spaces 9
Property History
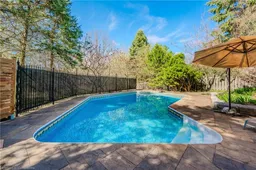 40
40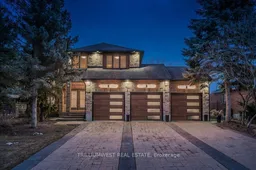
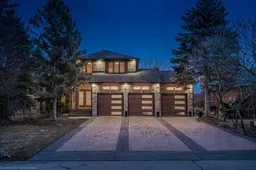
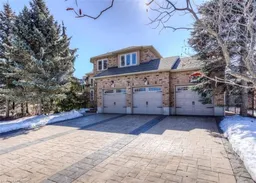
Get up to 1% cashback when you buy your dream home with Wahi Cashback

A new way to buy a home that puts cash back in your pocket.
- Our in-house Realtors do more deals and bring that negotiating power into your corner
- We leverage technology to get you more insights, move faster and simplify the process
- Our digital business model means we pass the savings onto you, with up to 1% cashback on the purchase of your home
