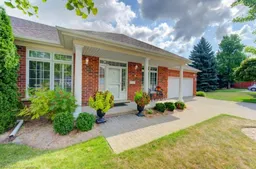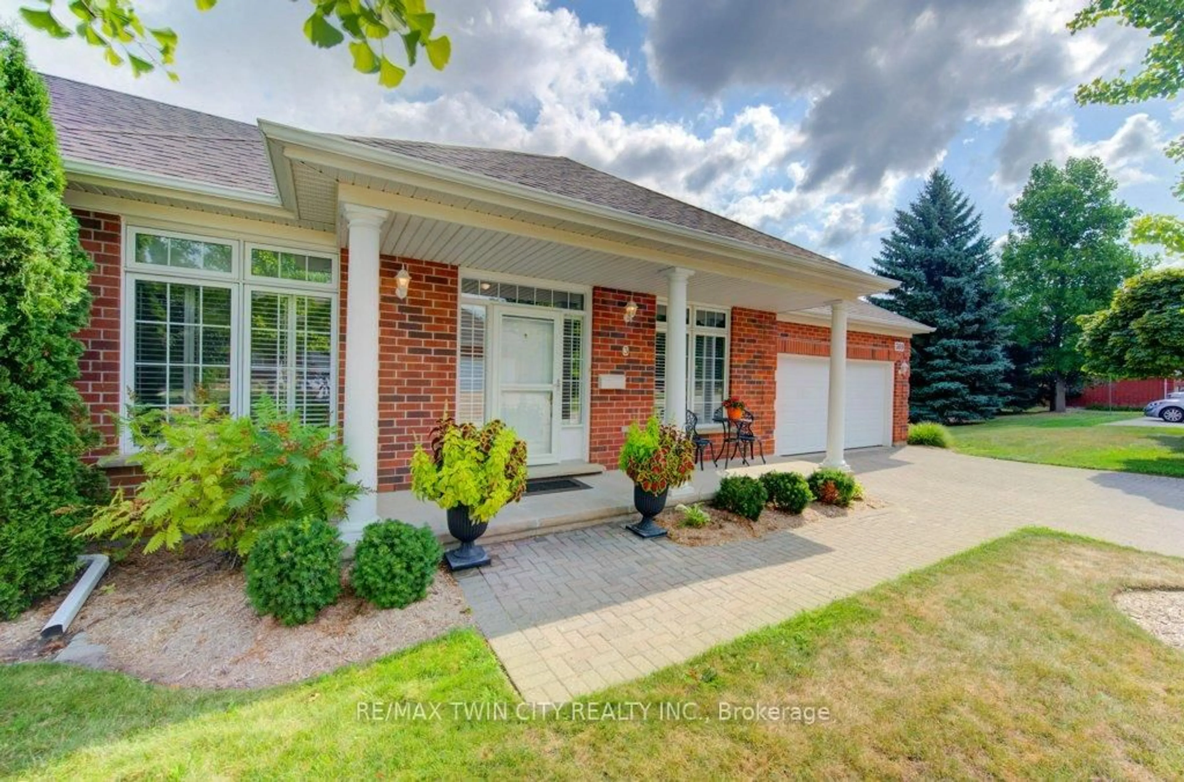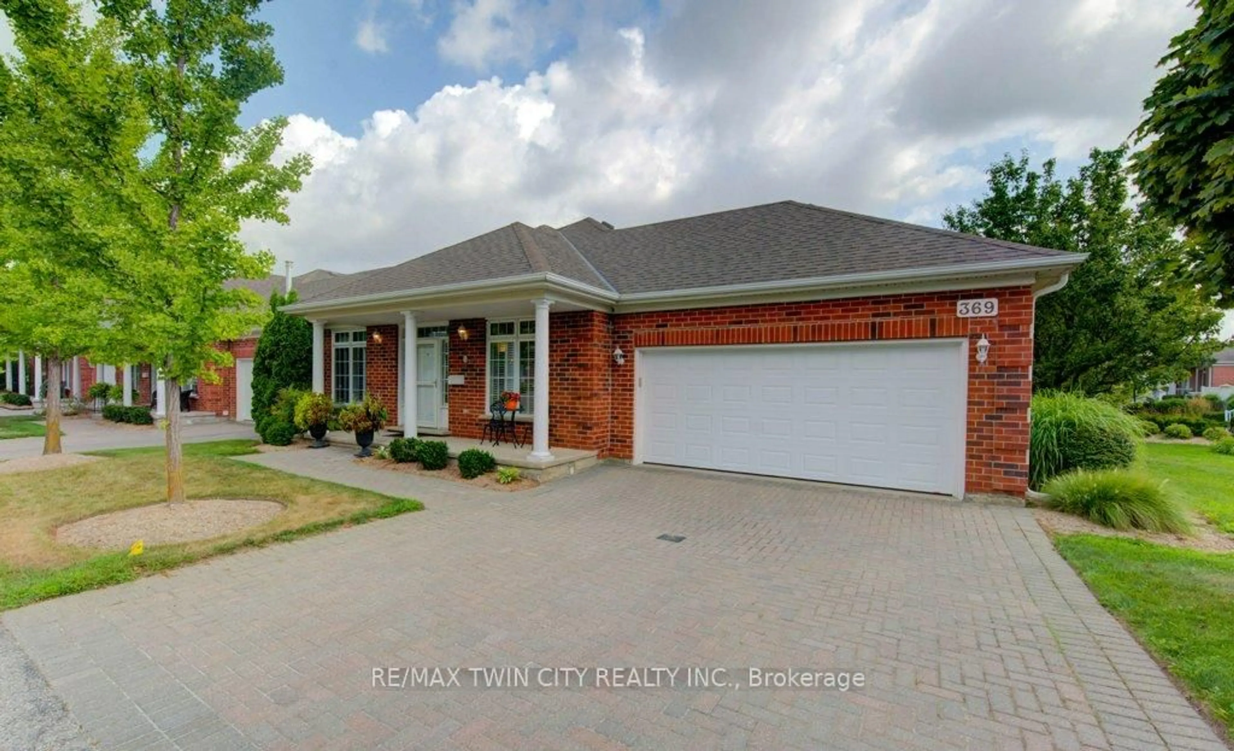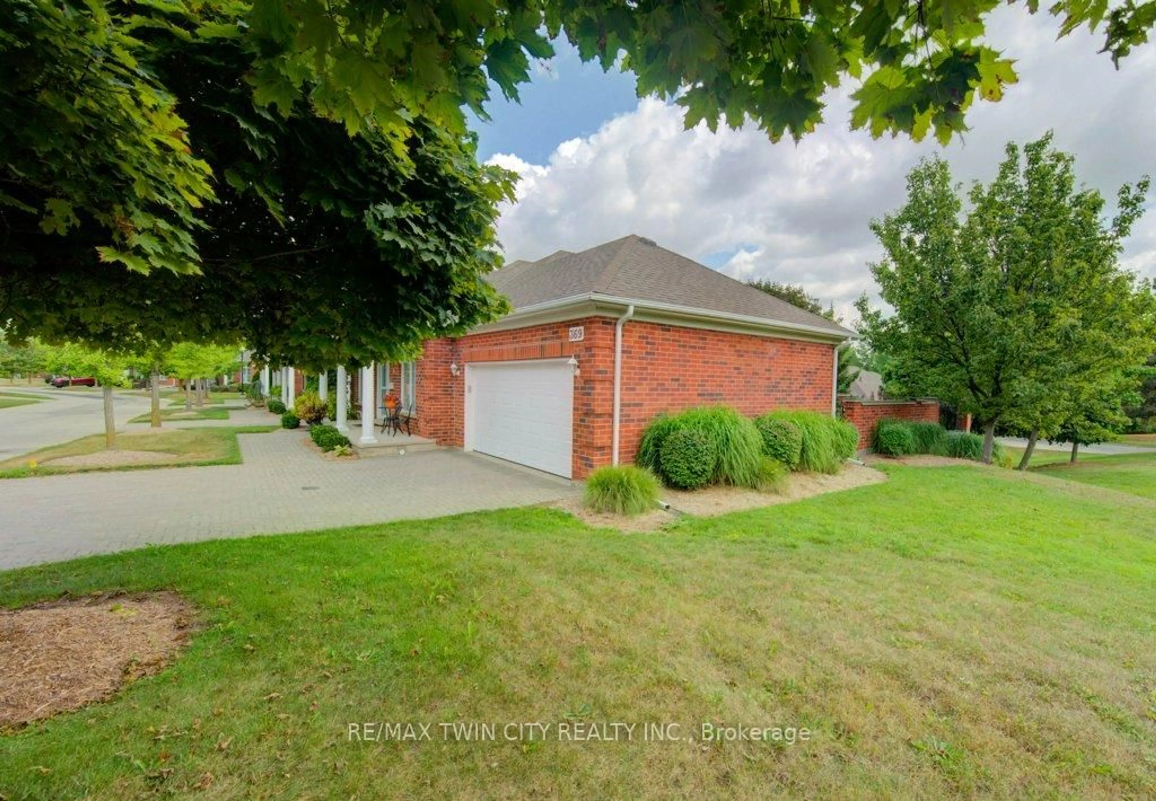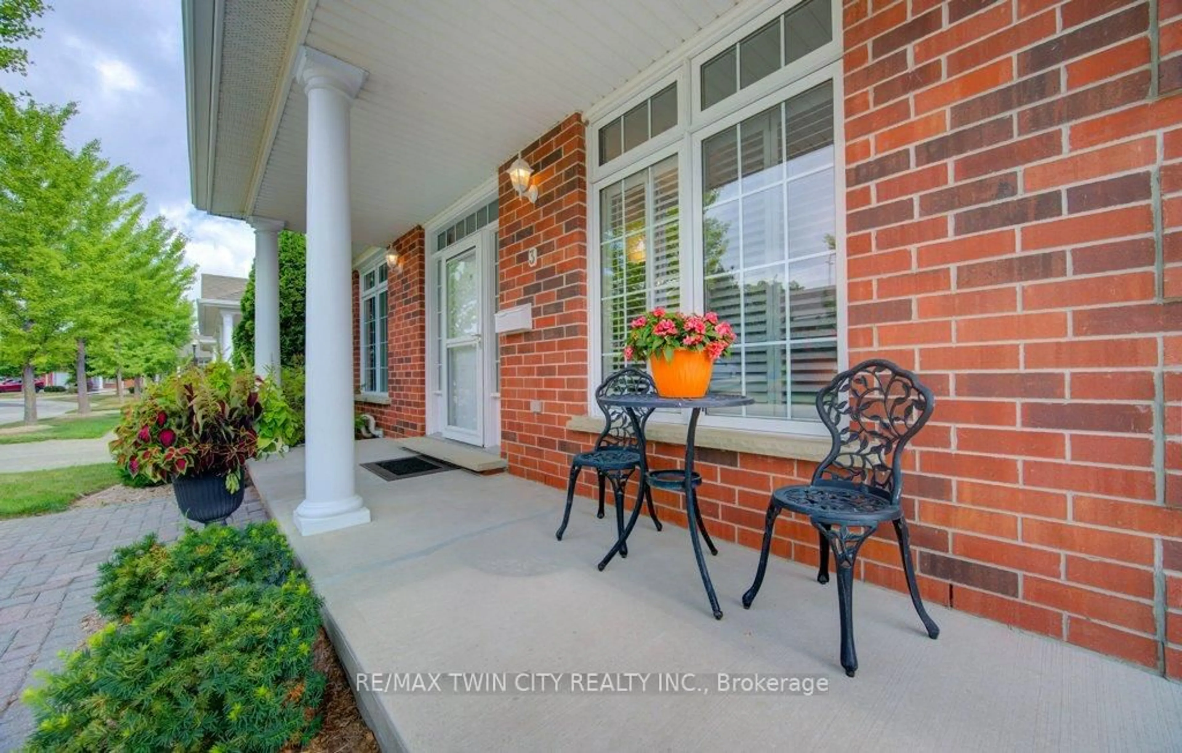369 George St #3, Cambridge, Ontario N1S 4X7
Contact us about this property
Highlights
Estimated valueThis is the price Wahi expects this property to sell for.
The calculation is powered by our Instant Home Value Estimate, which uses current market and property price trends to estimate your home’s value with a 90% accuracy rate.Not available
Price/Sqft$549/sqft
Monthly cost
Open Calculator

Curious about what homes are selling for in this area?
Get a report on comparable homes with helpful insights and trends.
*Based on last 30 days
Description
Executive Bungalow Living in Desirable Riverwalk Community! Welcome to 369 George St. N., Unit #3. This end-unit town is part of an exclusive enclave in West Galt & offers over 1,600 sq. ft. of main-flr living with 9 ceilings & high-quality finishes throughout. Its ideal for those seeking a low-maintenance lifestyle without sacrificing space or style. The main flr features an open, light-filled layout with expansive windows & transoms framing views of mature trees for year-round privacy. The livrm with gas fireplace connects nicely with the family-size dining rm, creating a space well-suited for both everyday living & entertaining. The updated kitchen (2024) features a galley design, pantry, built-ins, & generous cabinetry. A breakfast area opens to a private, oversized patio with a gas line for BBQ, making outdoor living & dining easy. The primary suite, set apart with a pocket door, includes a walk-in closet & updated (2024) 5-pc ensuite with double vanity, soaker tub, & big walk-in shower. A 2nd bedroom & 3-pc bath, also with a pocket door, provides privacy for guests. The den offers flexibility as an office, TV room, or a third bedroom could easily be accommodated if need be. The laundry/mudrm has inside access to the oversized garage. The finished lower level adds another 1,500 sq. ft. of versatile space with a second gas fireplace, large recrm, games areas, options for additional bedrm or office space, a hobby/workshop/gym, & walk-up to the garage. Abundant storage includes a storage rm, utility rm and cold rm. Riverwalk residents enjoy access to the Quarry House Clubhouse with a party rm, full kitchen, wrap-around deck, library, and games rm. The complex also features the Arboretum and connects to the Walter Bean Trail and Riverbluffs Park. Downtown Galt & the Gaslight Districtwith dining, cafés, theatre, and shoppingare just minutes away. This is a rare opportunity to own a spacious, well-appointed bungalow in one of Galts most desirable communities.
Property Details
Interior
Features
Main Floor
Foyer
5.44 x 2.03Kitchen
4.78 x 4.09Breakfast Area / Walk-Out / Pantry
Living
5.94 x 4.19Crown Moulding / Gas Fireplace / hardwood floor
Dining
4.14 x 3.35Bay Window / Crown Moulding / hardwood floor
Exterior
Parking
Garage spaces 2
Garage type Attached
Other parking spaces 2
Total parking spaces 4
Condo Details
Amenities
Bbqs Allowed, Club House, Games Room, Media Room, Party/Meeting Room, Visitor Parking
Inclusions
Property History
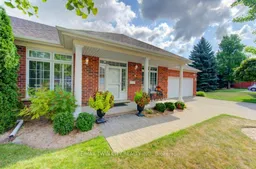 50
50