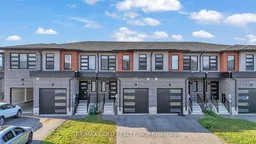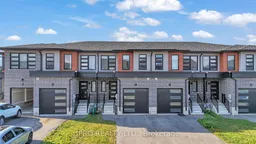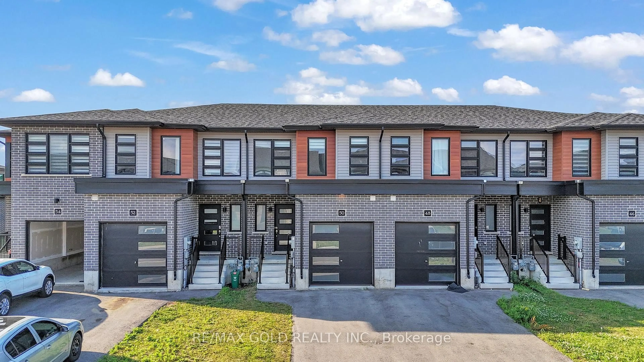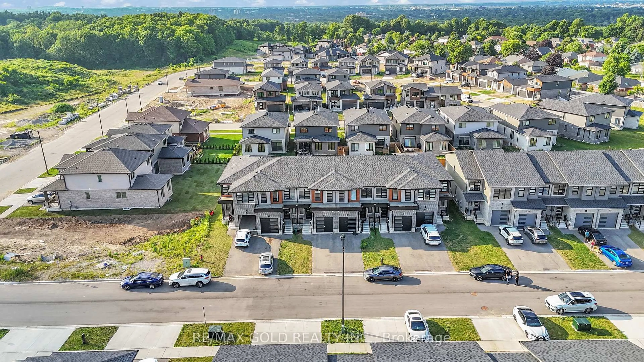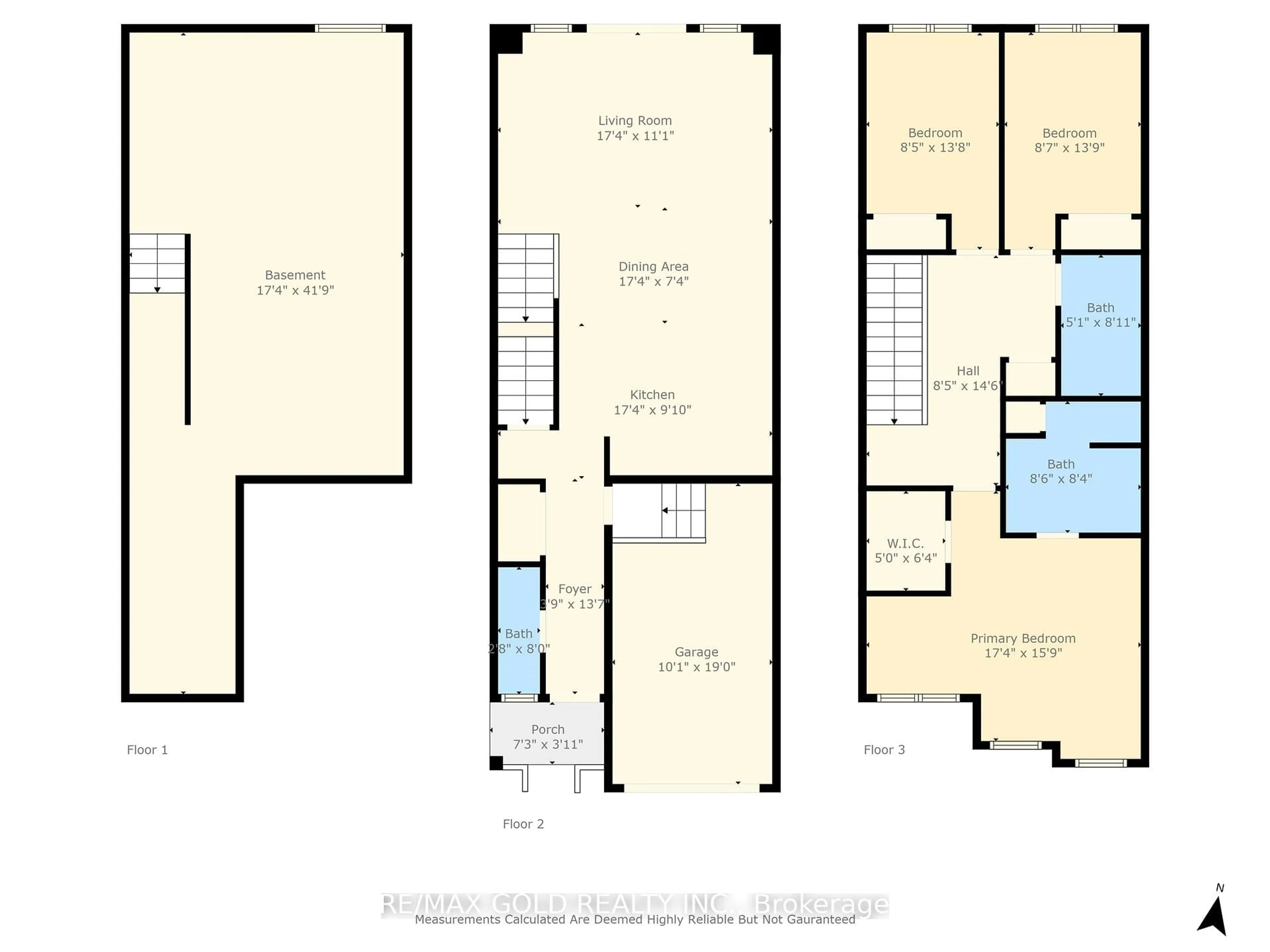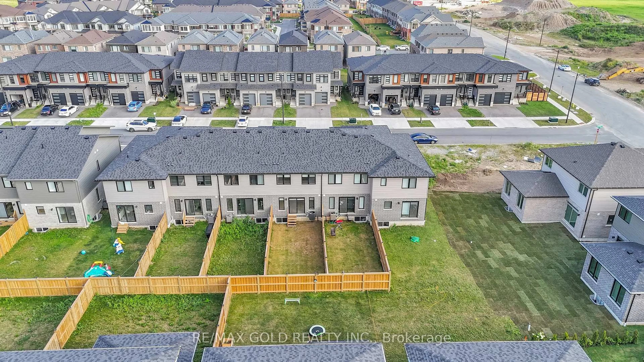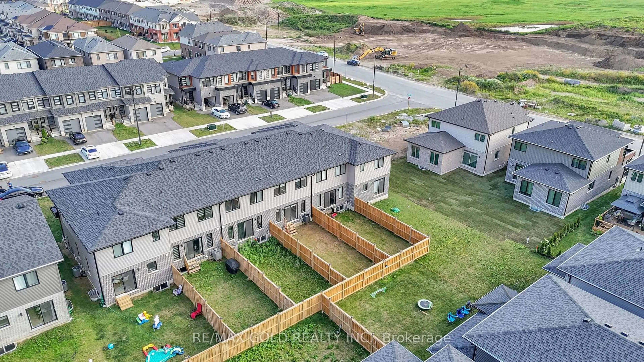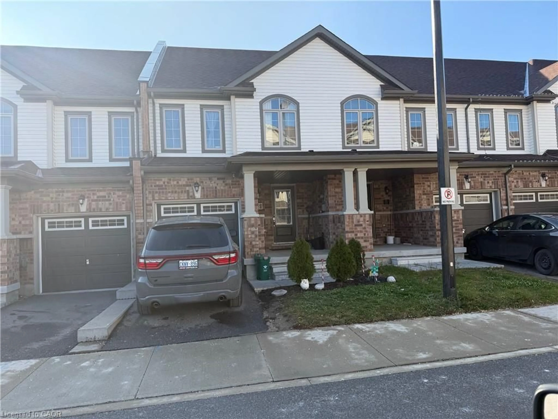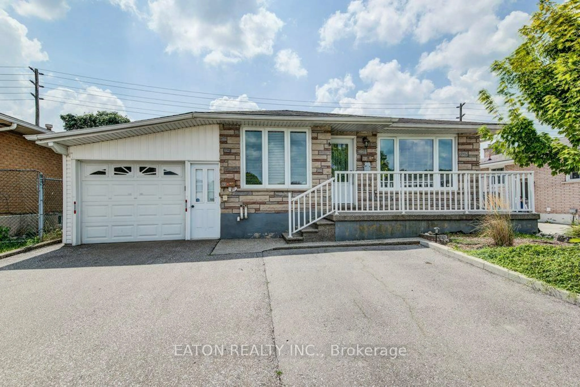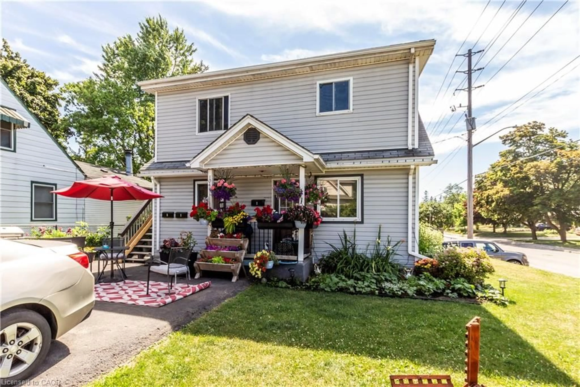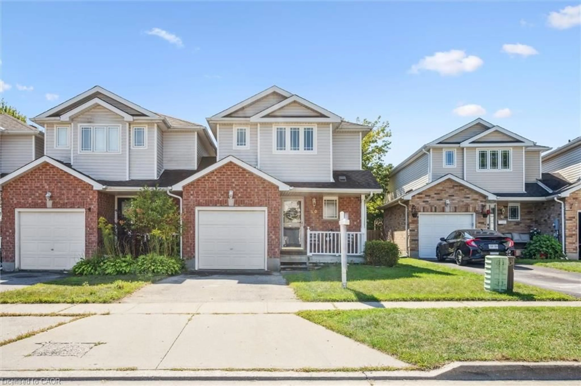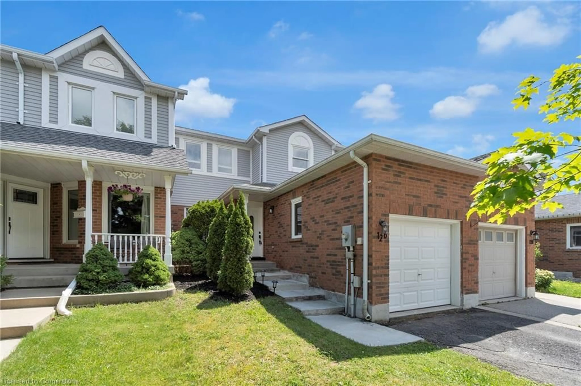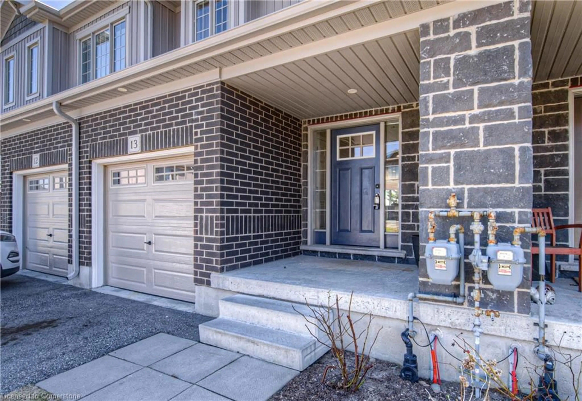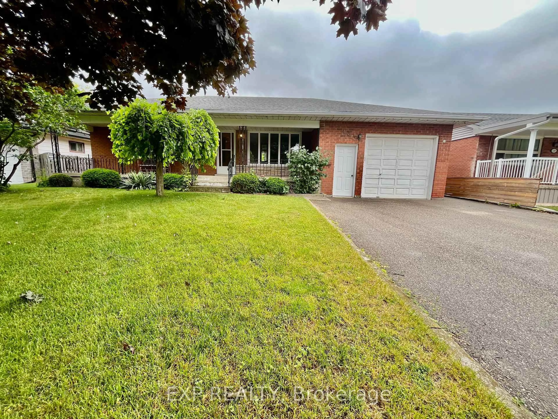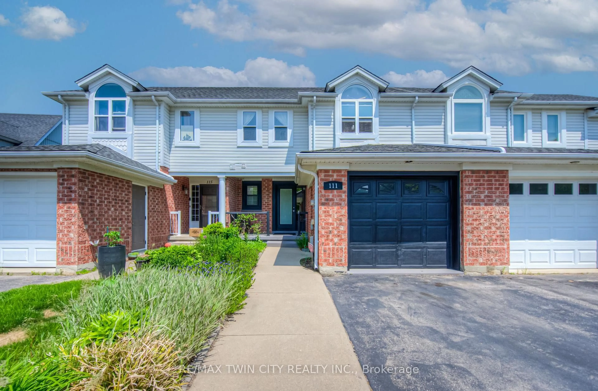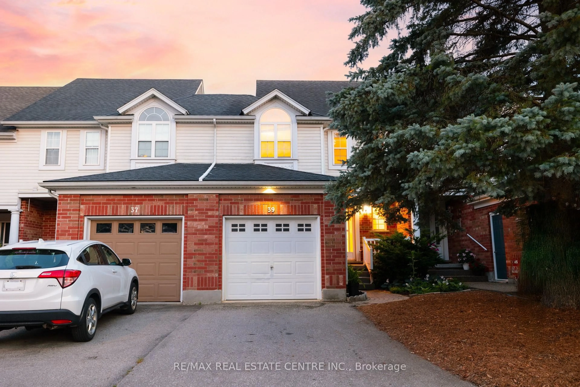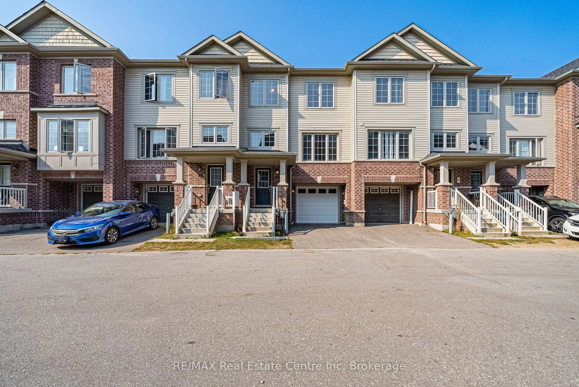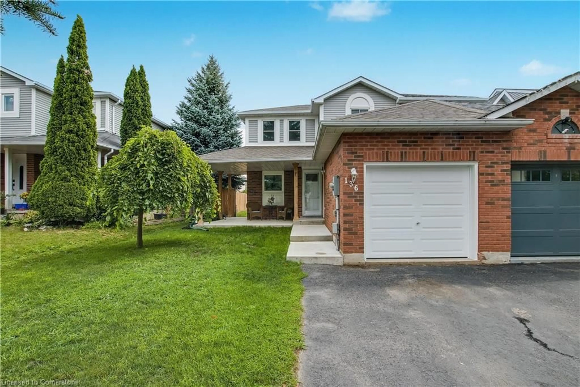50 Wilkinson Ave, Cambridge, Ontario N1S 0C5
Contact us about this property
Highlights
Estimated valueThis is the price Wahi expects this property to sell for.
The calculation is powered by our Instant Home Value Estimate, which uses current market and property price trends to estimate your home’s value with a 90% accuracy rate.Not available
Price/Sqft$551/sqft
Monthly cost
Open Calculator
Description
Welcome to your dream Freehold townhouse nestled in a Westwood Village Preserve! Quiet Friendly Neighborhood Area where modern elegance meets functionality. This stunning 3-bedroom,3-washroom townhouse boasts a contemporary exterior that sets the tone for the luxurious living. Step inside to discover a spacious layout bathed in natural light, The main floor features high-quality laminate flooring, providing both durability and style, with oak handrail on the stairs. Unleash your creativity in the unfinished basement featuring large windows, offering endless possibilities. Experience luxury comfort and convenience all in one place. Located within the highly sought-after boundaries of Blair Road PS (JK-6),St. Andrew's PS(7-8), and Southwood SS(9-12). Ideally situated in close proximity to Cambridge Memorial Hospital, Downtown Cambridge, Grand River & Scenic Trails
Property Details
Interior
Features
2nd Floor
3rd Br
3.66 x 2.54Broadloom / Window / Closet
Laundry
0.0 x 0.0Ceramic Floor
2nd Br
3.66 x 2.57Broadloom / Window / Closet
Primary
3.86 x 3.58Broadloom / Ensuite Bath / W/I Closet
Exterior
Features
Parking
Garage spaces 1
Garage type Attached
Other parking spaces 2
Total parking spaces 3
Property History
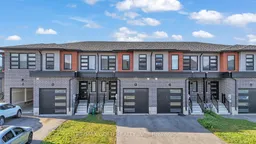 49
49