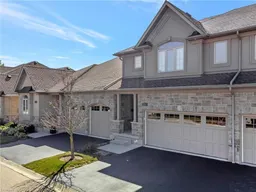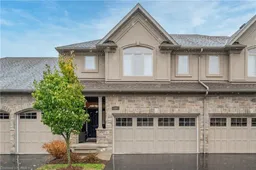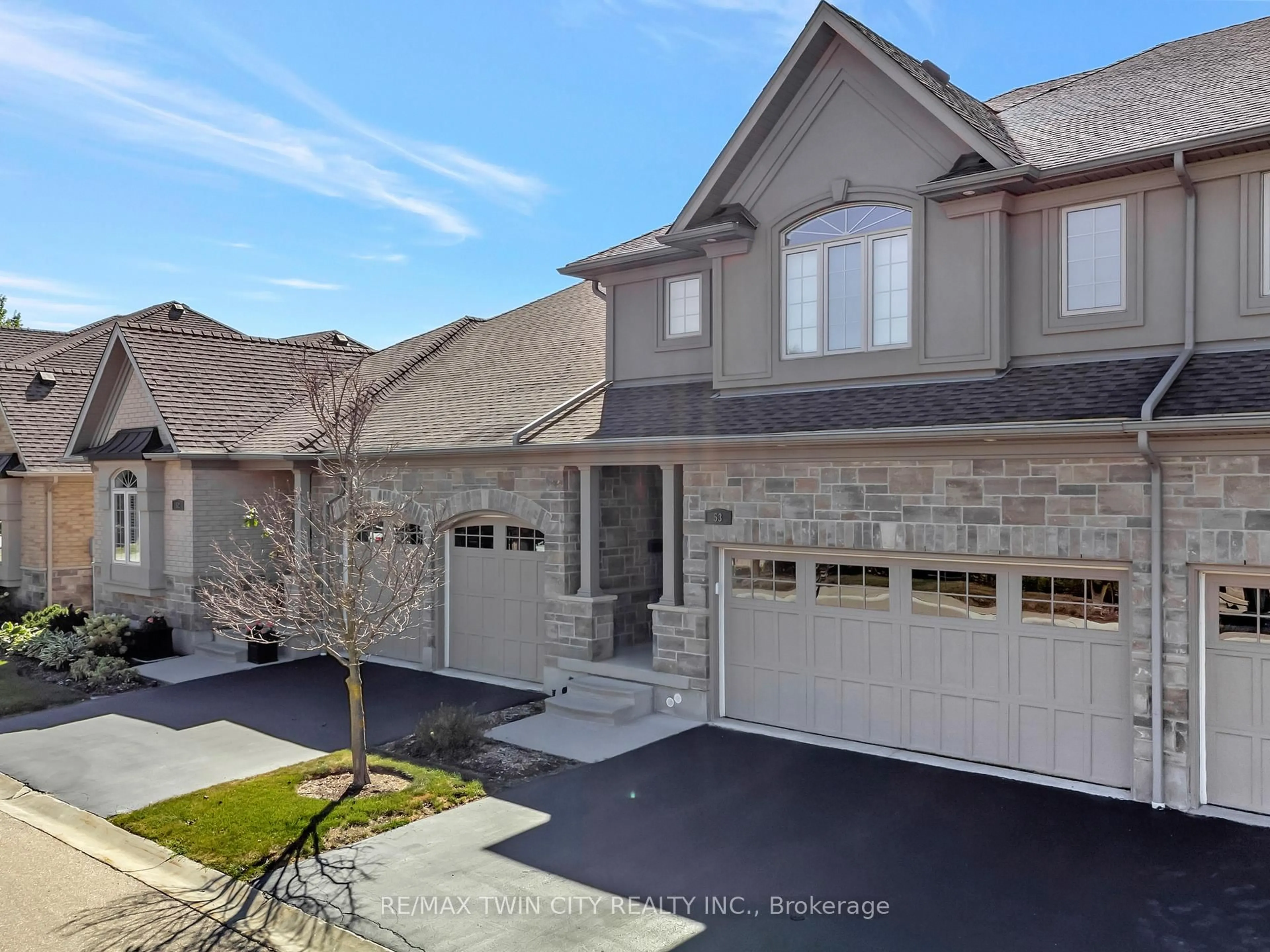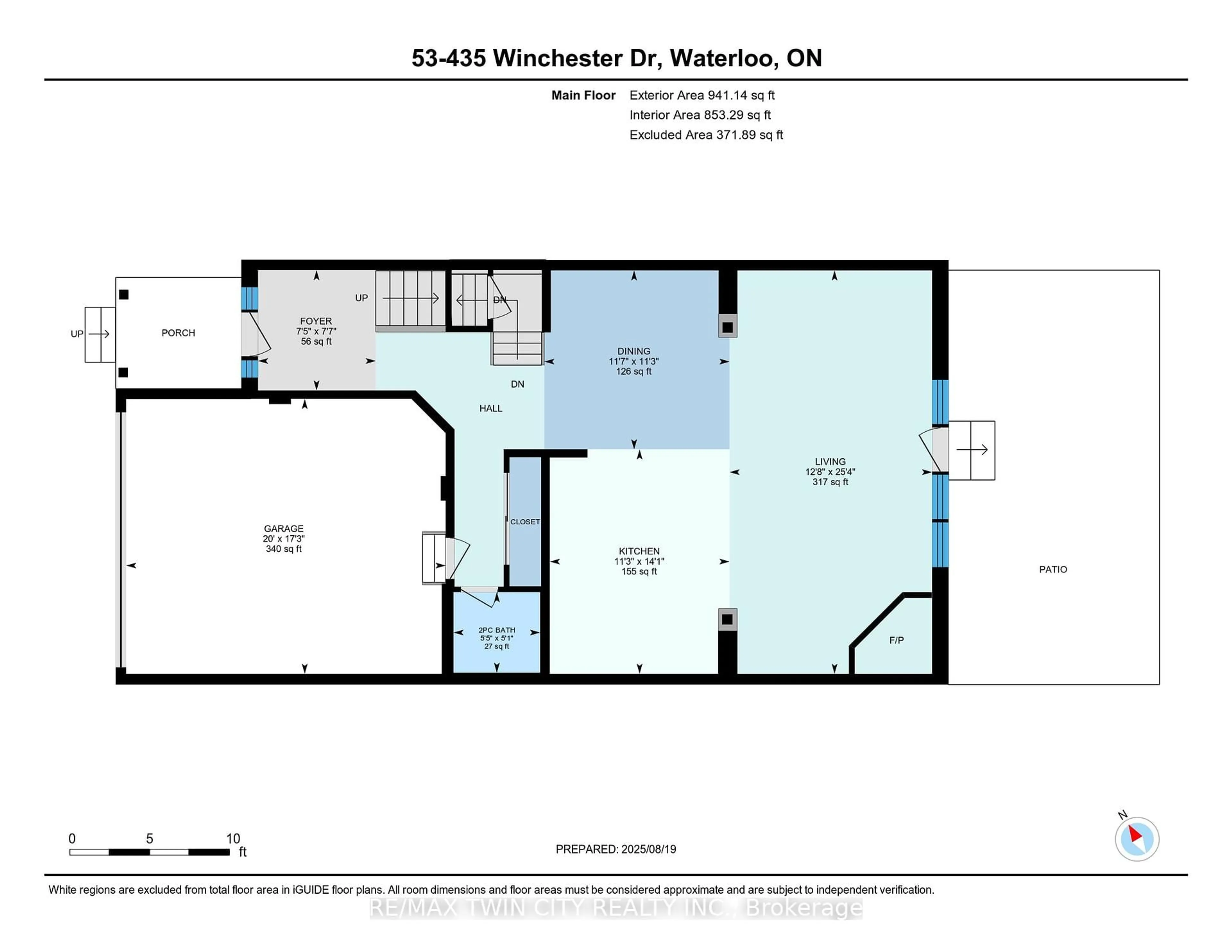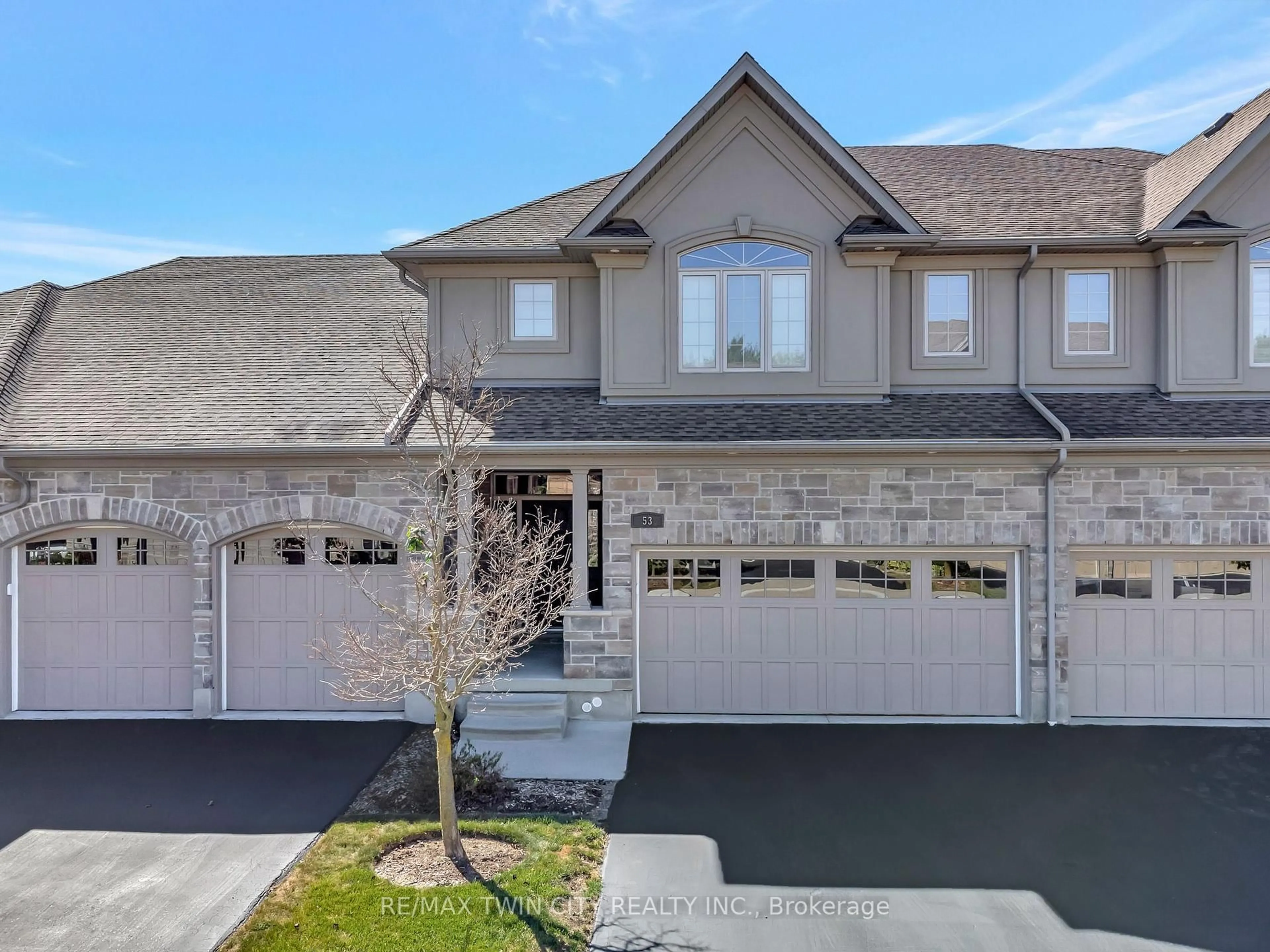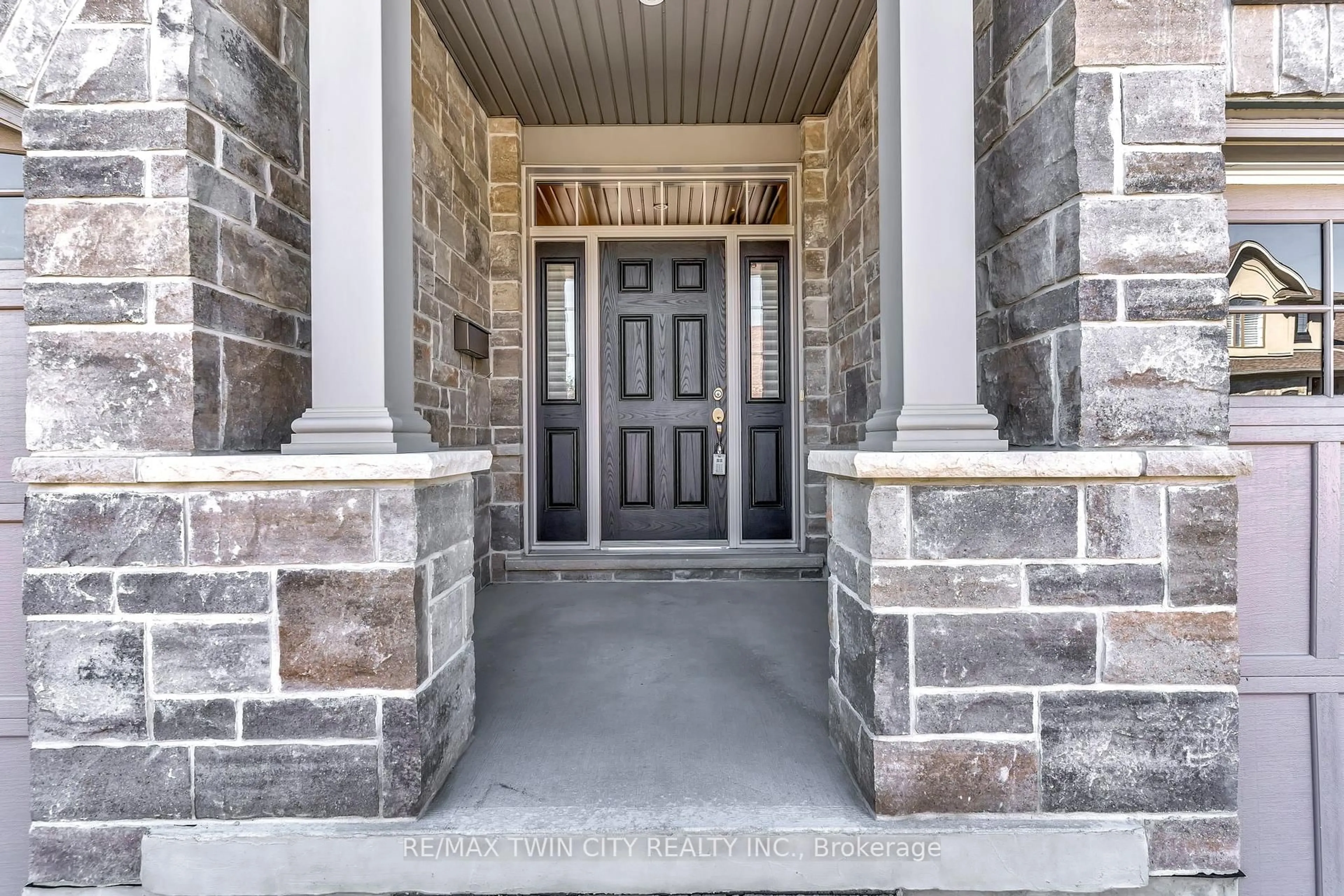435 Winchester Dr #53, Waterloo, Ontario N2T 0B7
Contact us about this property
Highlights
Estimated valueThis is the price Wahi expects this property to sell for.
The calculation is powered by our Instant Home Value Estimate, which uses current market and property price trends to estimate your home’s value with a 90% accuracy rate.Not available
Price/Sqft$471/sqft
Monthly cost
Open Calculator

Curious about what homes are selling for in this area?
Get a report on comparable homes with helpful insights and trends.
*Based on last 30 days
Description
This is your opportunity to live in Waterloo's most desirable executive condo community - an enclave in the heart of Waterloo, "The Village in Beechwood West". Stunning 2-storey home features transom windows, 9' ceiling height, ceramic & hardwood flooring plus LED potlights throughout main and upper floors. Crown moulding in Great Room, gas fireplace and a walk-out to patio with a gas line for your BBQ. Luxurious Primary Bedroom features tray ceiling and crown moulding, hardwood flooring including custom Closet Maid walk-in closet, luxury 5 pc ensuite with corner soaker tub and separate glass enclosed walk-in shower. Beautiful Guest Bedroom with ensuite privelege and walk-in closet. Granite counters in Kitchen as well both upper Baths. Convenient 2nd floor Laundry with sink, upper floor Loft - wonderful for a quiet read or TV. Hunter-Douglas blinds throughout. Its incredibly meticulous! New 2023 Central Air Conditioner. Gorgeous sunny southern backyard exposure. Basement workshop - hobby space with LED lighting & extra electrical outlets for all your needs. Be sure to enjoy the nearby walking trails. You won't be disappointed when viewing this immaculate home - true pride of ownership!
Property Details
Interior
Features
Main Floor
Dining
3.42 x 3.54Foyer
2.3 x 2.25Kitchen
4.29 x 3.44Living
7.0 x 71.0Exterior
Parking
Garage spaces 2
Garage type Attached
Other parking spaces 2
Total parking spaces 4
Condo Details
Inclusions
Property History
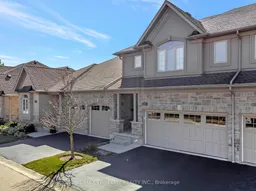 47
47