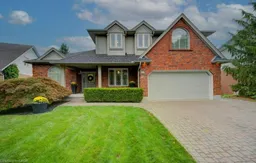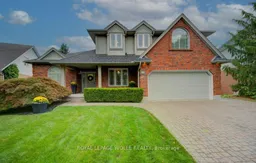FIRM OFFER ACCEPTED, pending deposit receipt. OPEN HOUSE CANCELLED>A custom-built home located in the region's best rated school catchment; Laurelwood is one of Waterloo's most sought-after neighbourhoods. Backing onto Trillium Valley Park, this large family home's backyard is essentially a Private woodland, a perpetual protected green space. This home has been beautifully maintained and it shows. Featuring 2 levels of above ground living + a beautiful in-law suite on the lower walk-out level with separate entrance! When you enter you will immediately be awed by the brightness, floor-to-ceiling picture windows frame the backyard foliage and natural light floods the main living room. On the main level is a tranquil & cozy den/office room, a dedicated dining room, large family/living room with cathedral ceilings and a gas fireplace which leads into the large kitchen featuring Granite countertops and Stainless Steel appliances & a dinette area. A door from the kitchen leads to a beautiful cedar deck. A laundry/mudroom off the double car garage and a powder room complete this level. Upstairs you will find 4 bedrooms: 3 spacious bedrooms and a 4-piece bathroom, AND a massive Primary Suite with a vaulted tray ceiling, with not 1 BUT 2 walk-in-closets and a 5-piece bathroom. As if this isn't enough, the lower level is like an entire home to itself. A walk out to a new poured concrete patio, you have great access to both this patio and the elevated deck... flexible outdoor entertaining spaces for a crowd! This level, too, has an abundance of natural light. A complete kitchen with Quartz countertops and Stainless Steel appliances, a large family room with a gas fireplace, an office/gym area, 2 bedrooms and a 3-piece bathroom make this an ideal space for multi-generational living, a great area for extended family and children.
Inclusions: Central Vac,Dishwasher,Dryer,Garage Door Opener,Range Hood,Refrigerator,Stove,Washer,Window Coverings,Basement Fridge/Stove/Built-In Microwave, Natural Gas Bbq, Electric Fireplace In Primary Suite, 120 Gallon Aquarium, In-Ground Sprinkler System
 50
50



