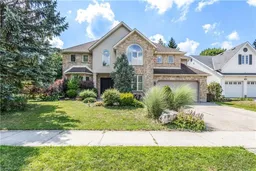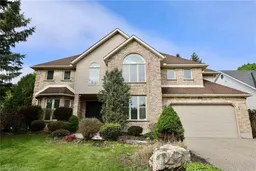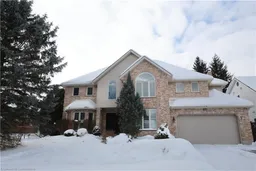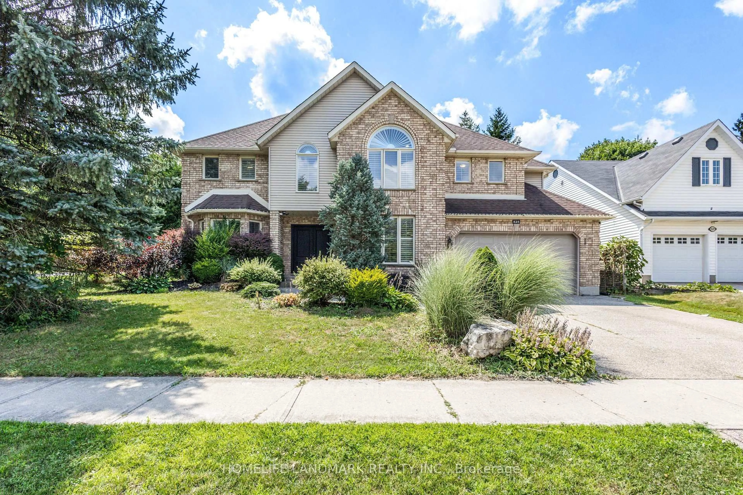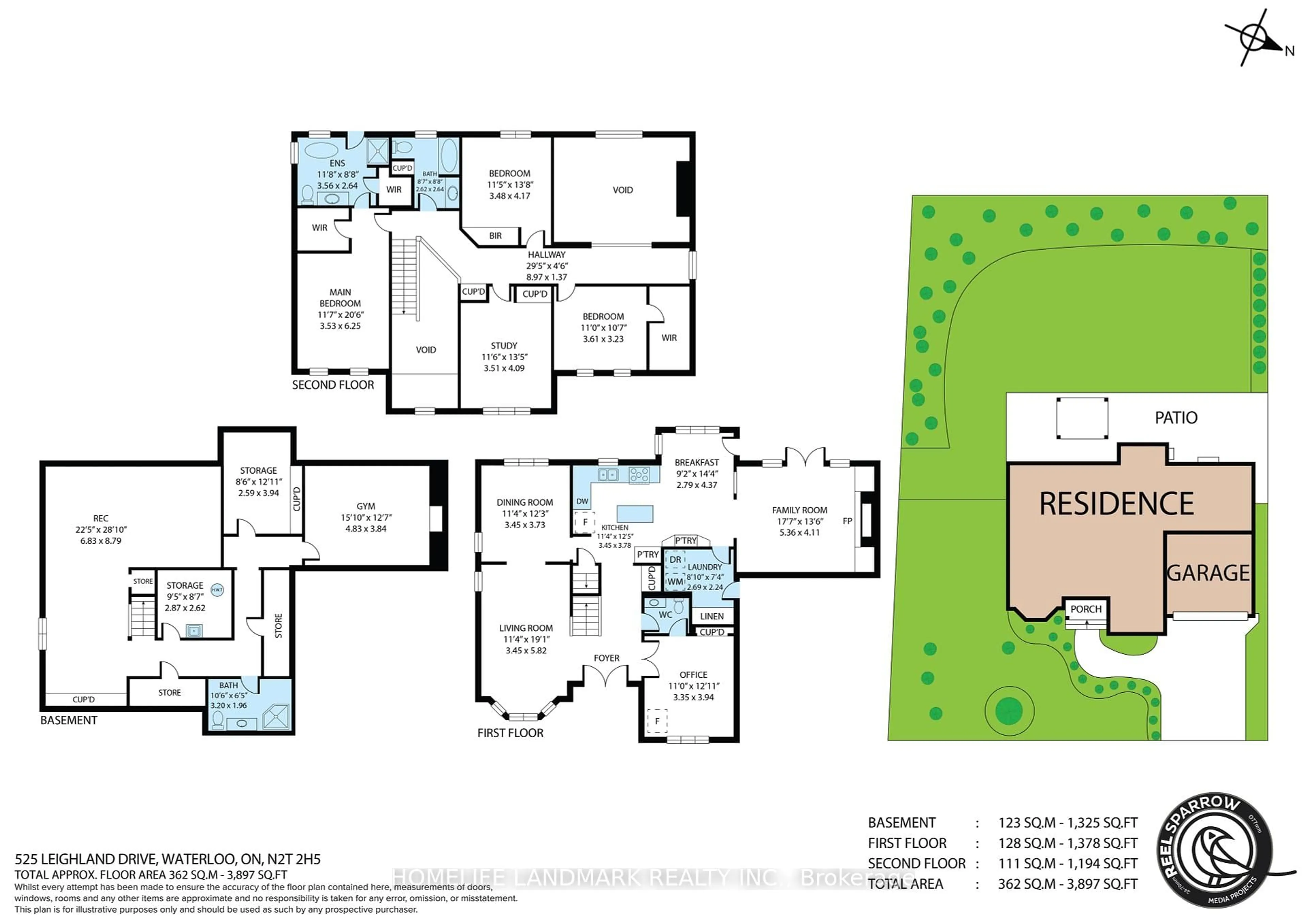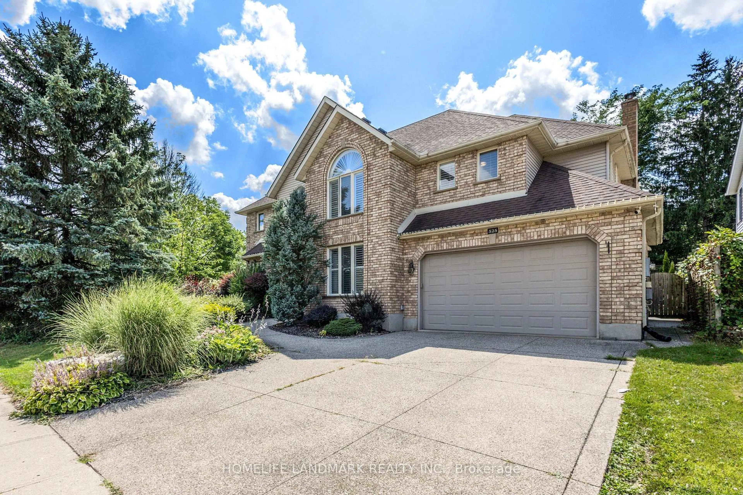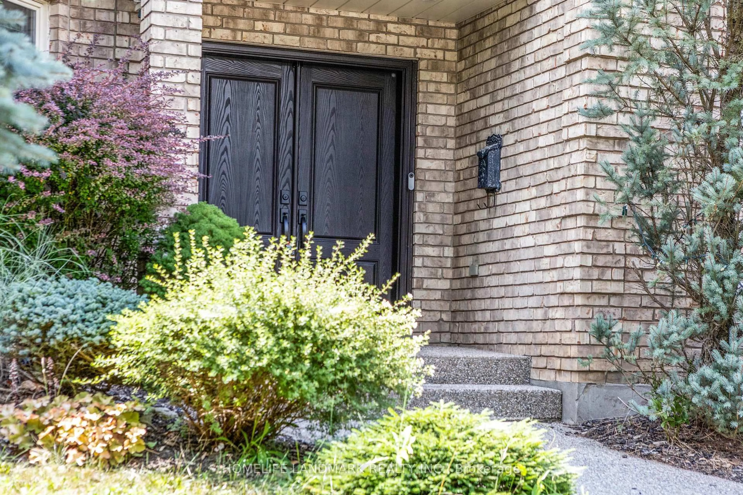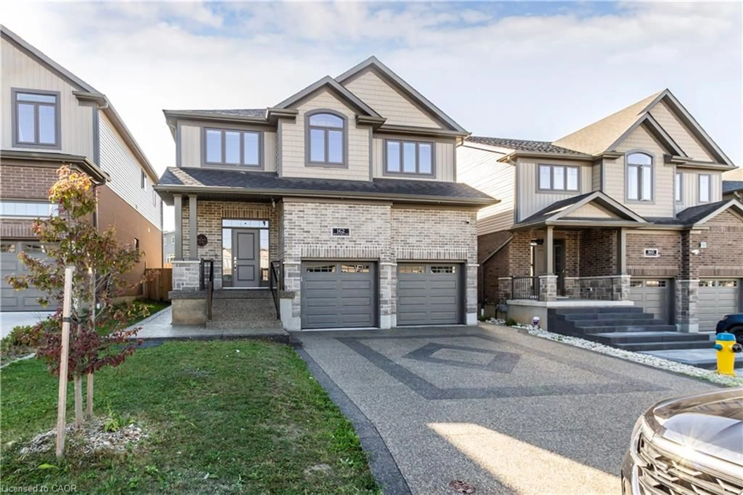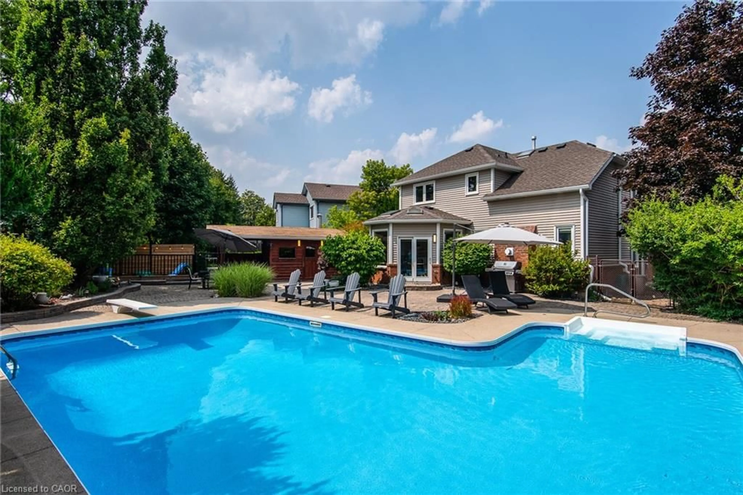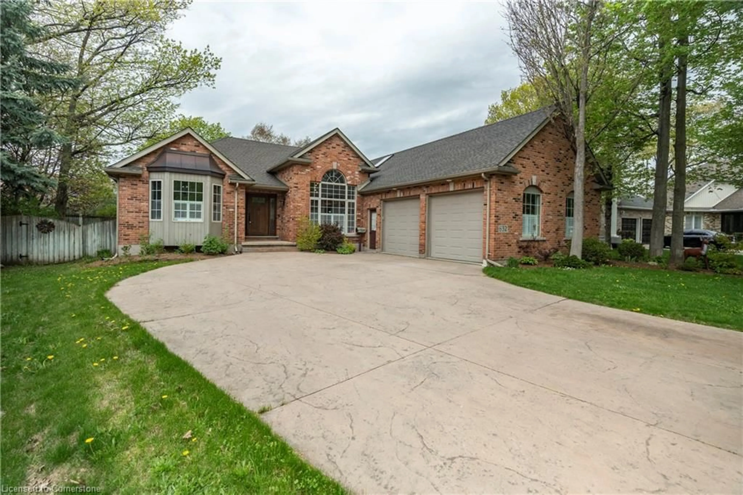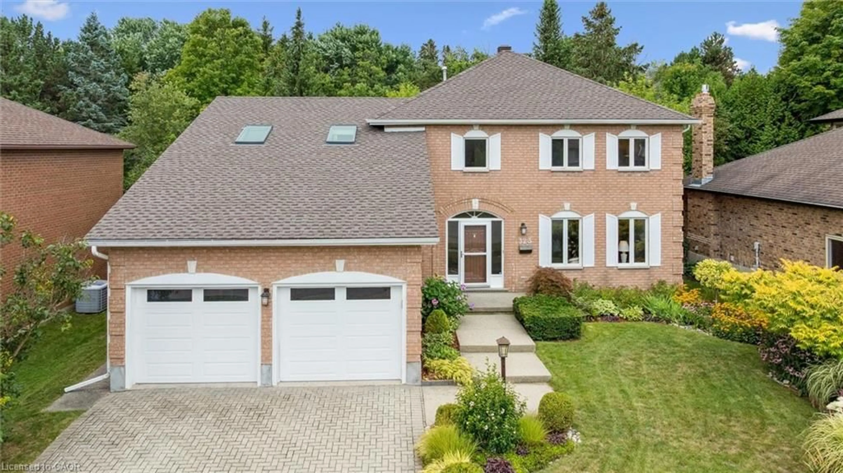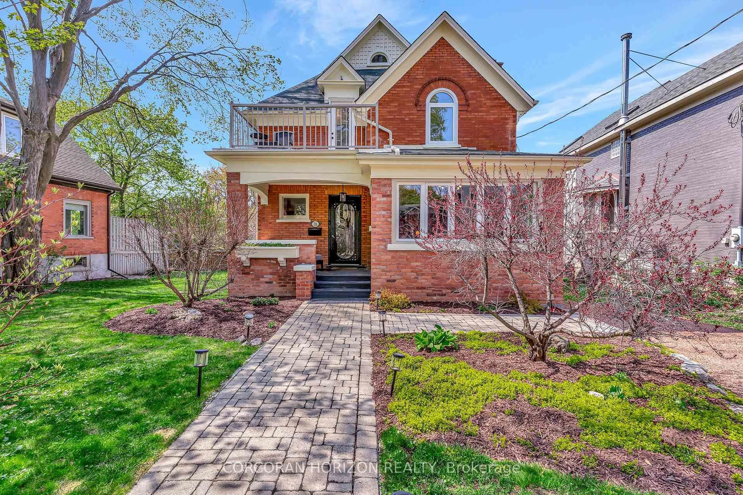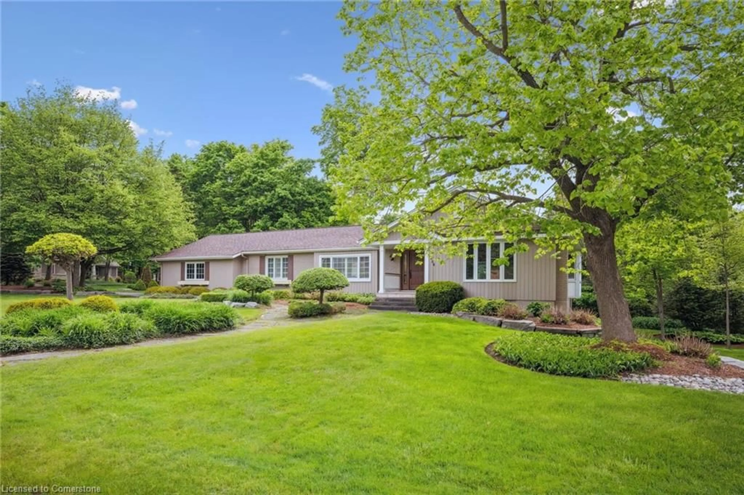525 Leighland Dr, Waterloo, Ontario N2T 2H5
Contact us about this property
Highlights
Estimated valueThis is the price Wahi expects this property to sell for.
The calculation is powered by our Instant Home Value Estimate, which uses current market and property price trends to estimate your home’s value with a 90% accuracy rate.Not available
Price/Sqft$445/sqft
Monthly cost
Open Calculator

Curious about what homes are selling for in this area?
Get a report on comparable homes with helpful insights and trends.
+4
Properties sold*
$909K
Median sold price*
*Based on last 30 days
Description
Positioned in the heart of the coveted Upper Beechwood Neighbourhood, this magnificent 4,000+ sqft (finished living space) residence offers the ultimate family lifestyle, just a 4-minute walk to Mary Johnston Public School and within the boundaries of Laurie Heights Public School - two of the area's most desirable educational institutions. Main Level Excellence: Gourmet kitchen, featuring premium appliances & designer finishes Sun-drenched dining room with seamless flow to the grand family room Soaring 18' ceilings living room with cozy modern fireplace create an awe-inspiring atmosphere Practical home office with elegant built-ins.Upper Level Sanctuary: 4 generously-proportioned bedrooms, including a spacious primary suite Spa-inspired ensuite and private balcony access.Lower Level Entertainment Hub: Expansive recreation room with new flooring Additional bedroom/exercise room with 3pc bathroomOutdoor Paradise: $40,000+ in landscaping investments Professionally designed stone patio Fully fenced private yard with mature treesThis isn't just a house - it's a gateway to the best family living, with walk-to-school convenience and premium amenities that cater to every lifestyle need.
Property Details
Interior
Features
Exterior
Features
Parking
Garage spaces 2
Garage type Built-In
Other parking spaces 2
Total parking spaces 4
Property History
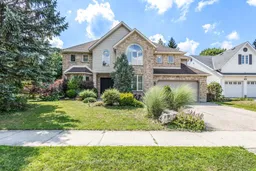 46
46