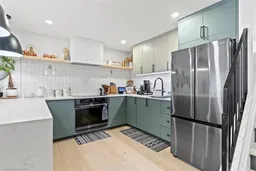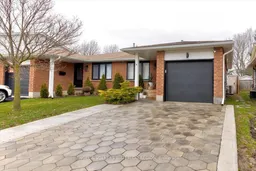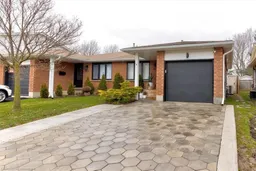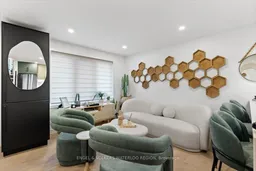your own paradise with Backyard Oasis . NOTHING LIKE IT ON THE MARKET. Prepare to be amazed! This home has undergone a complete professional renovation and design overhaul , resulting in a dream-like living space. No expense was spared, with meticulous attention to detail evident in every corner, from the upgraded plumbing and electrical fixtures to the new furnace, A/C, and water softener. The interior boasts a spacious, carpet-free open concept layout, perfect for entertaining. The kitchen, complete with a large peninsula, provides ample space for meal preparation, while the adjacent dining room offers a cozy ambiance for family gatherings. The custom wall-to-wall cabinets in the kitchen provide abundant storage space. Both full bathrooms are stunningly designed, blending functionality with style, and feature professionally waterproofed bath and shower areas for peace of mind. Upstairs, you'll find three generously sized bedrooms with ample closet space and large windows. The lower level is a true gem, with a sizable family room suitable for various purposes, an additional bedroom, and a remarkable laundry room. With so many exceptional features, it's impossible to list them all here. Schedule an appointment to see this home in person—you won't be disappointed. Its excellent location is the cherry on top!
Inclusions: Dishwasher,Dryer,Garage Door Opener,Refrigerator,Stove,Washer,Window Coverings
 46
46





