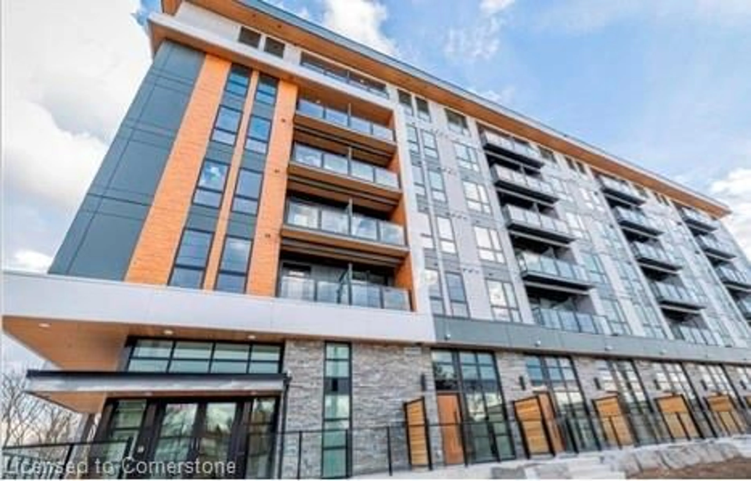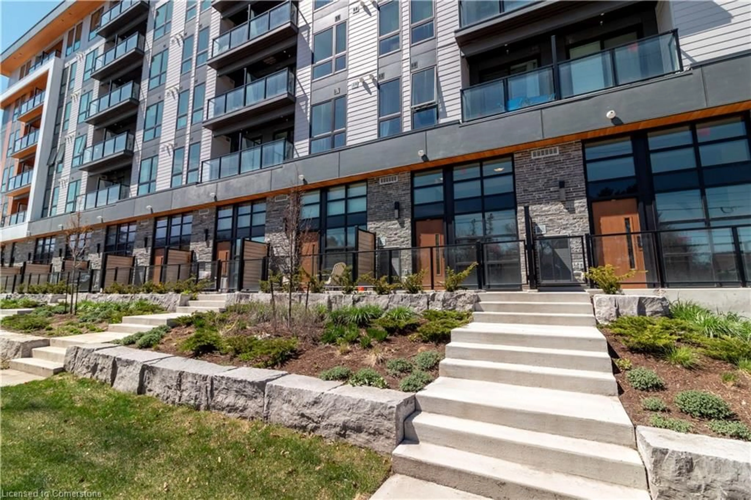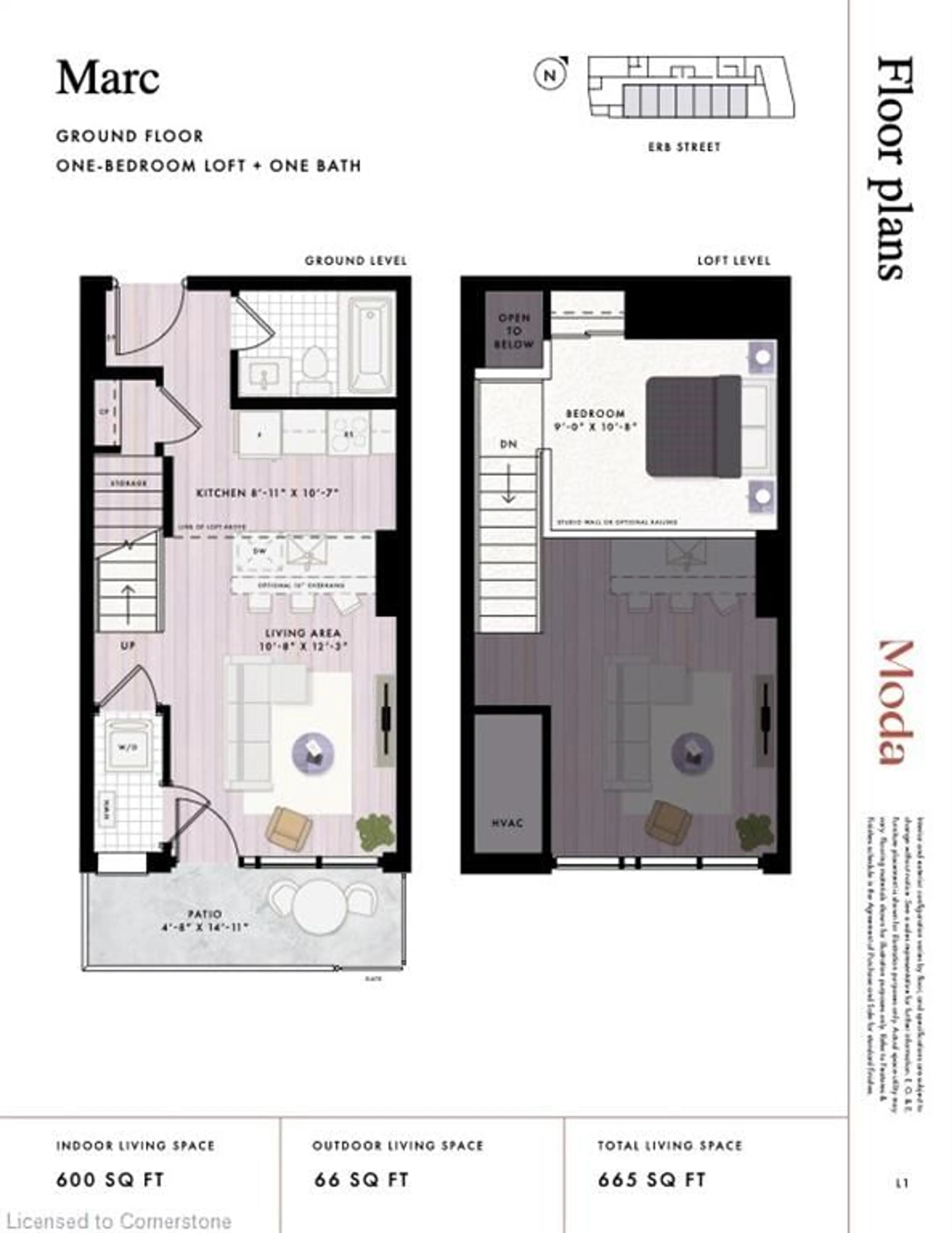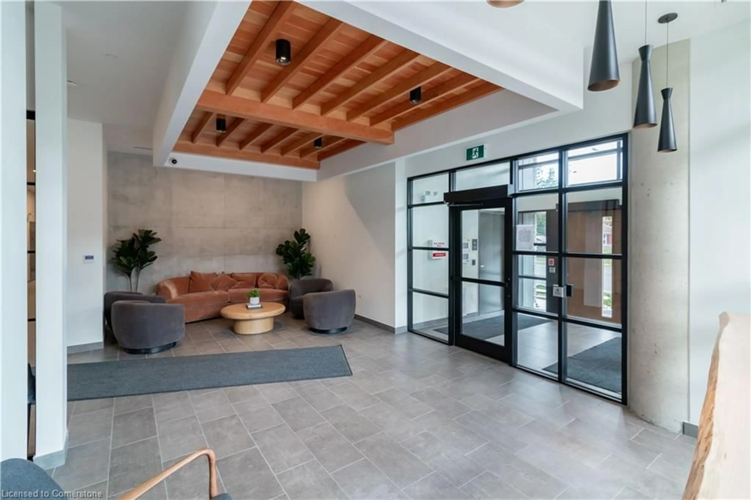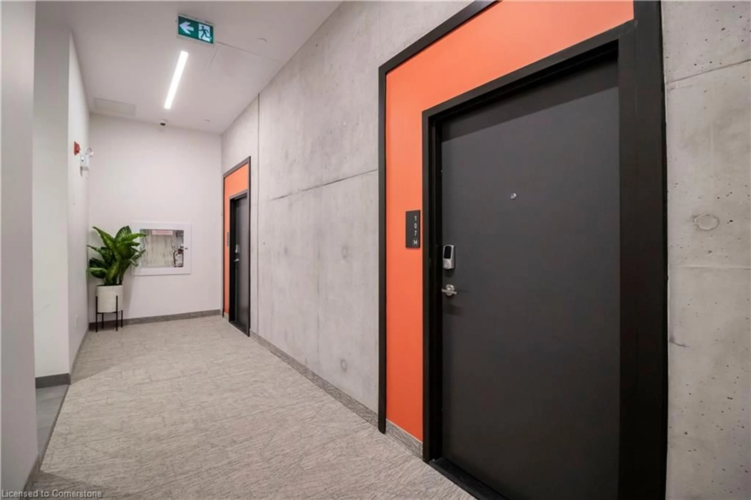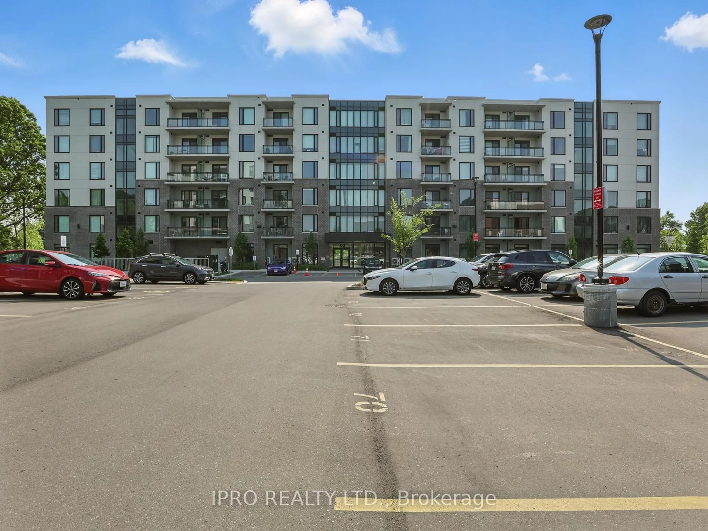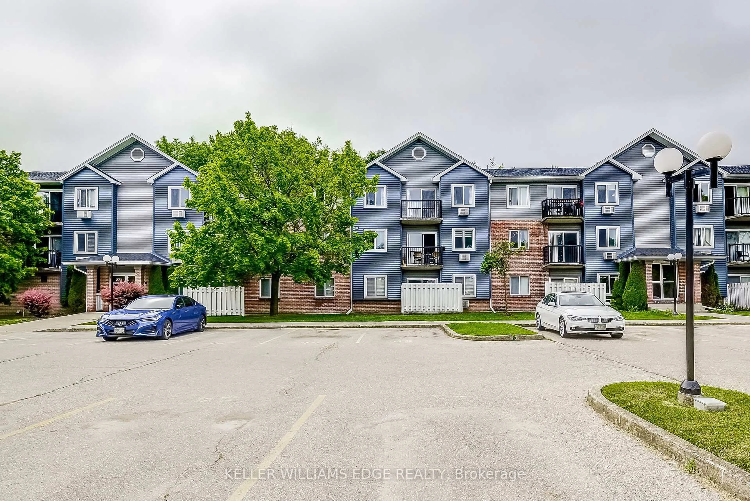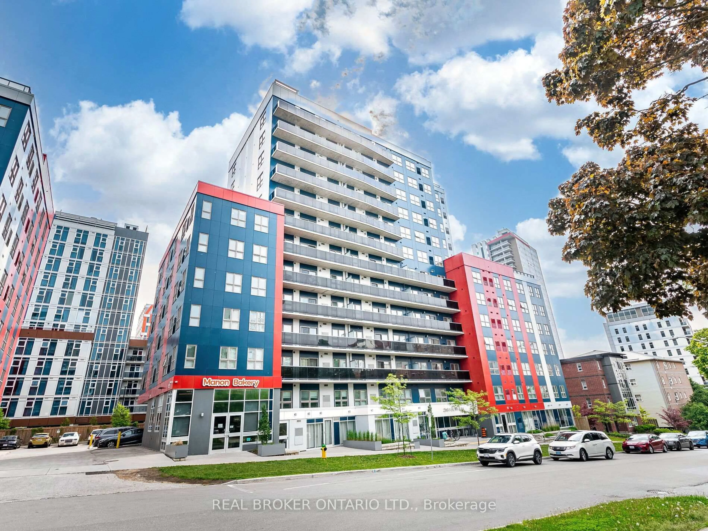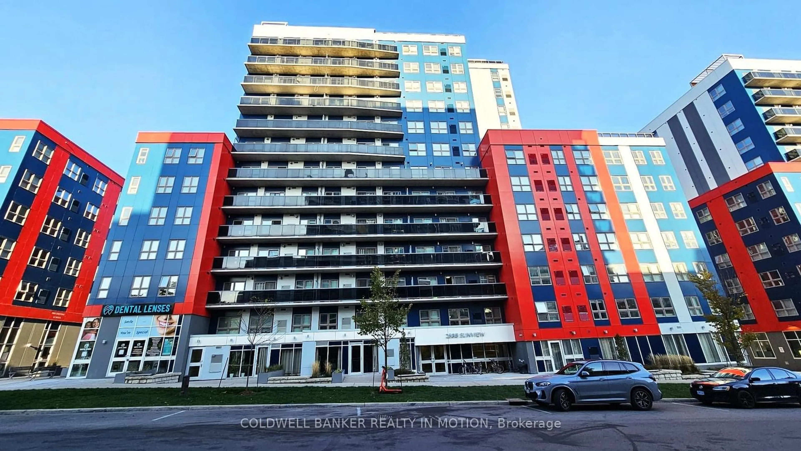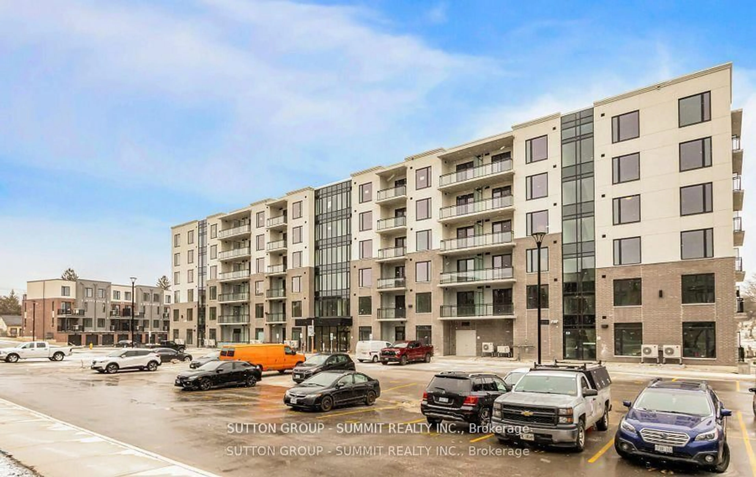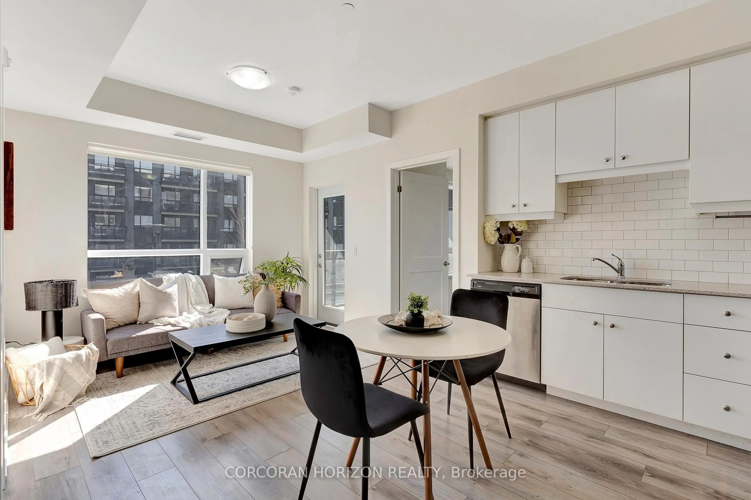312 Erb St #107, Waterloo, Ontario N2L 0K9
Contact us about this property
Highlights
Estimated valueThis is the price Wahi expects this property to sell for.
The calculation is powered by our Instant Home Value Estimate, which uses current market and property price trends to estimate your home’s value with a 90% accuracy rate.Not available
Price/Sqft$791/sqft
Monthly cost
Open Calculator

Curious about what homes are selling for in this area?
Get a report on comparable homes with helpful insights and trends.
+3
Properties sold*
$550K
Median sold price*
*Based on last 30 days
Description
Live à la Moda—where style meets substance in this brand-new, never-lived-in double-height loft with soaring 15-ft ceilings and a polished concrete feature wall. Bathed in natural light through full-height black-framed windows, this industrial-chic unit offers a mezzanine bedroom, stylish modern kitchen with quartz counters and stainless steel appliances, and a spacious open-air terrace with natural gas hookup—perfect for grilling and entertaining. Step inside a thoughtfully designed residence boasting luxury vinyl-plank flooring, an in-suite laundry pair, sleek designer lighting, and a private entrance with secure underground parking included. This ground-floor loft is one of the most striking layouts in the building, with a sophisticated edge. Located just 3 minutes from the University of Waterloo and close proximity to Uptown, Laurier, Waterloo Rec Complex, and The Hydrocut trail system, this location supports a dynamic, active lifestyle. With many bike routes close by, secure bike parking, and an on-site bike maintenance station, it’s built for those who move. Amenities include a curated co-working lounge with coffee bar and meeting pods, pet wash station, EV-ready parking, secure parcel room, and available storage lockers—blending convenience and community under one stylish roof. Welcome to Moda Modern Loft Living.
Property Details
Interior
Features
Main Floor
Bathroom
4-Piece
Laundry
Kitchen
2.72 x 3.23Living Room
3.25 x 3.73Exterior
Features
Parking
Garage spaces 1
Garage type -
Other parking spaces 0
Total parking spaces 1
Condo Details
Amenities
Media Room, Party Room, Parking
Inclusions
Property History
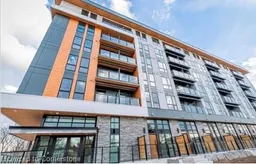 40
40