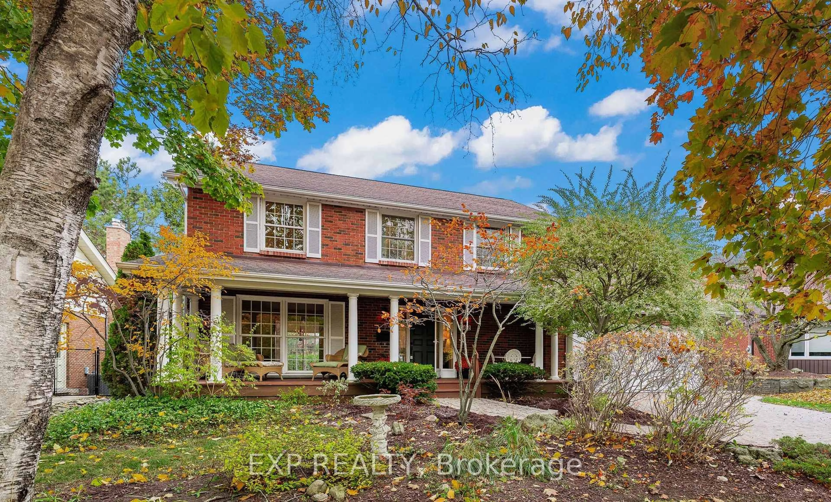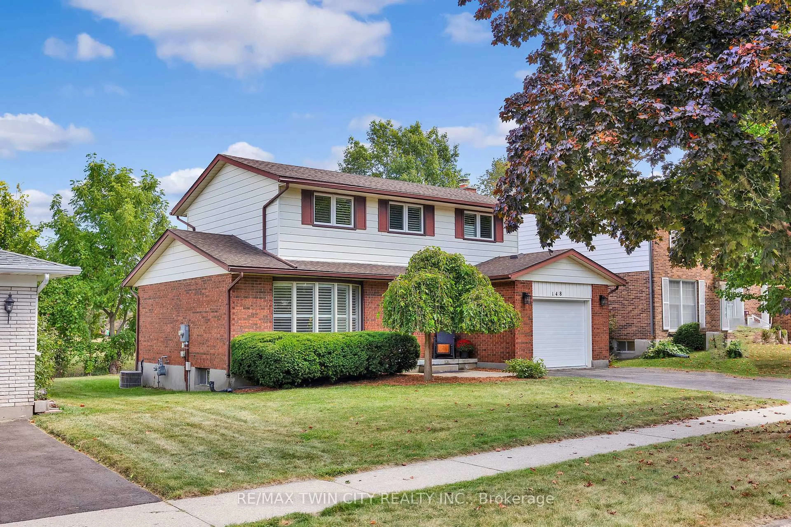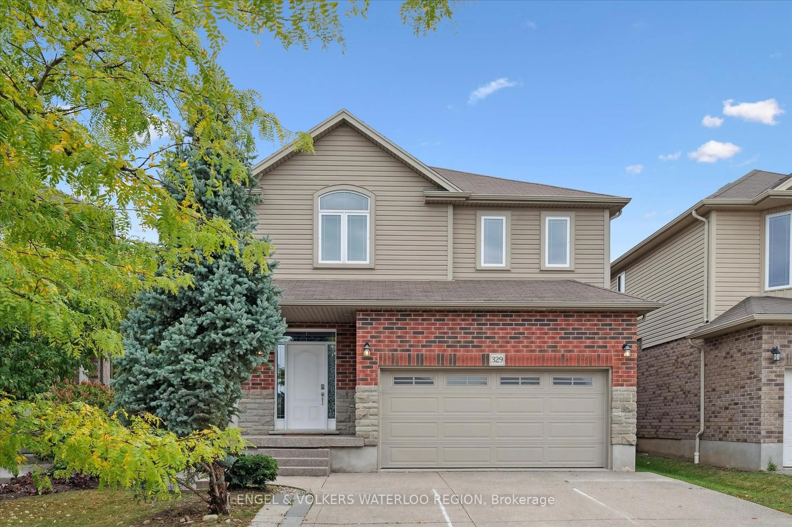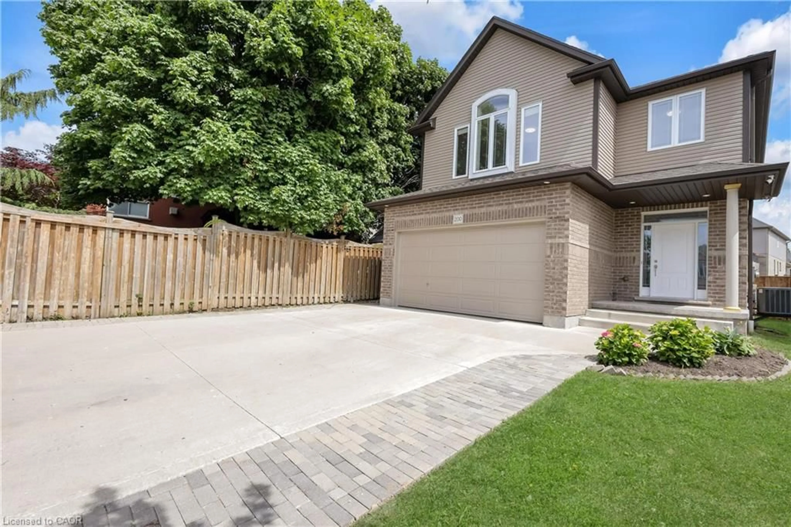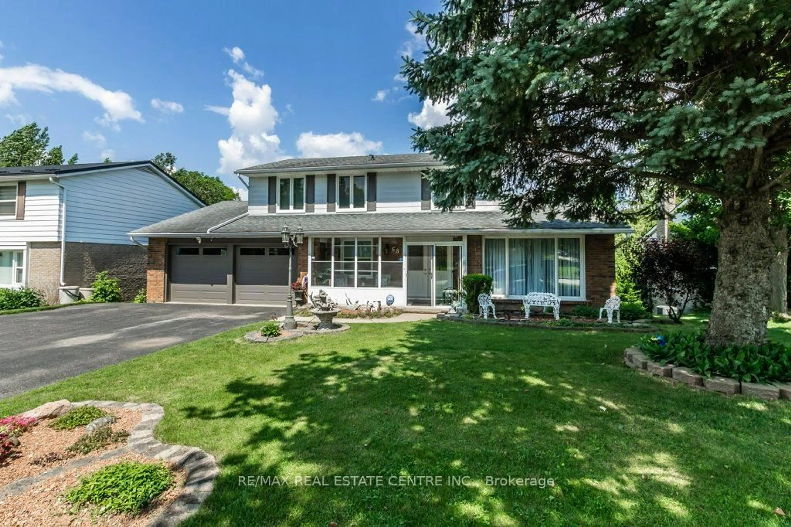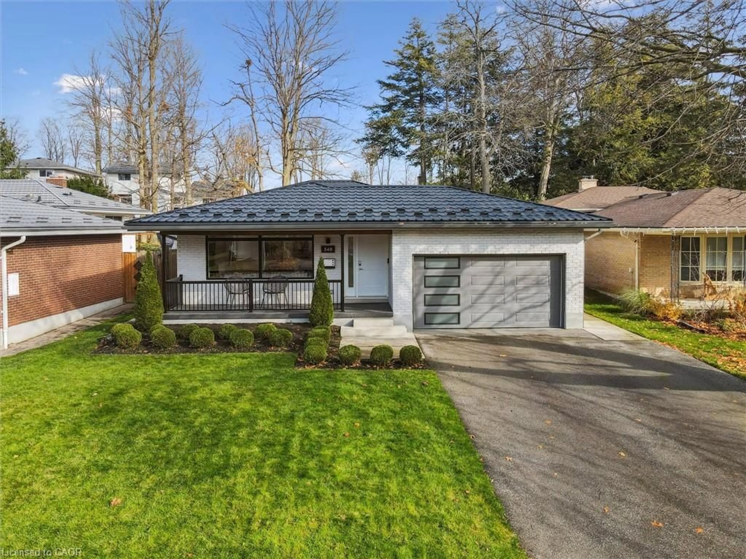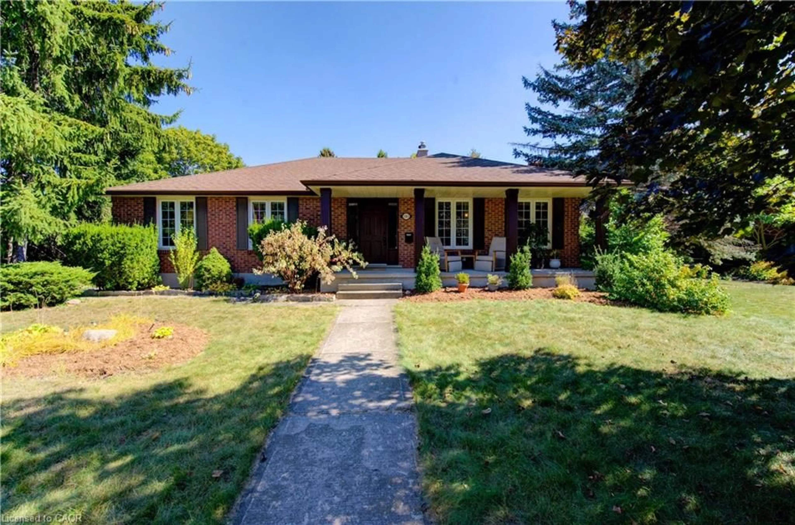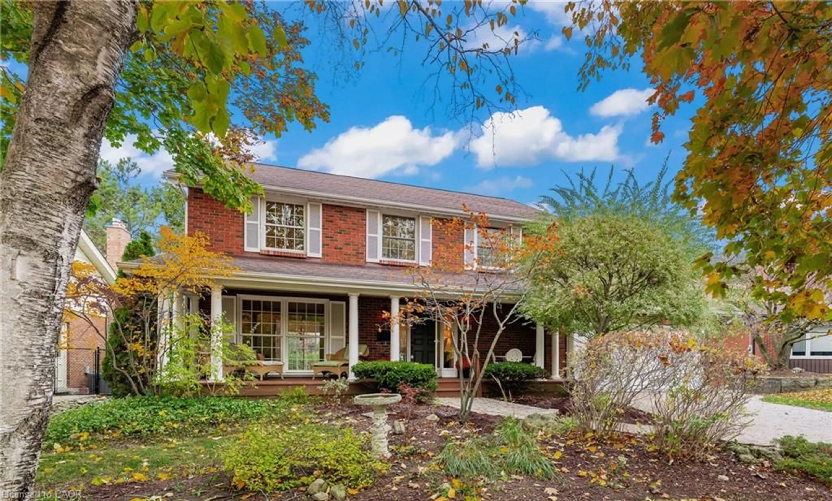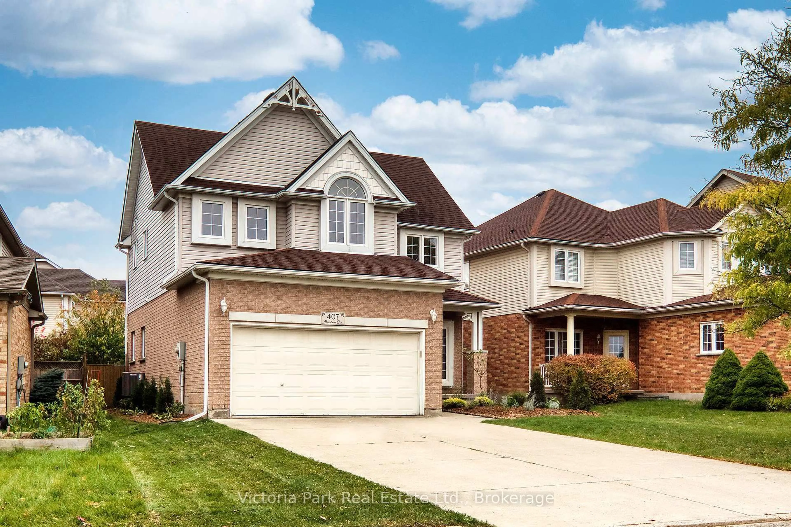A Rare Offering in Executive Beechwood, Welcome to a truly exceptional residence, perfectly positioned in one of Waterloo’s most prestigious neighbourhoods. Backing onto the tranquil beauty of Clair Lake Park, this property offers a rare opportunity to enjoy refined living while being immersed in nature’s serenity. From the moment you arrive, the home exudes sophistication with its stunning curb appeal, manicured gardens, expansive driveway, and double-car garage. Step inside to a welcoming entryway that introduces a thoughtfully designed layout. Formal living and dining rooms provide elegant spaces for entertaining, while the eat-in kitchen with breakfast bar flows seamlessly into the family room, where sliding doors open to a private backyard oasis. Three generously sized bedrooms and three bathrooms provide comfort and luxury for the entire family. The lower level extends the living space with a recreation room, wine cellar, workshop, and abundant storage. Outdoors, a spacious deck overlooks lush greenery, offering unmatched privacy and a serene retreat. Beyond the yard, open parkland adds an extraordinary extension of space, including a natural tobogganing hill for winter fun. Life in Executive Beechwood is unparalleled, with exclusive access to community amenities including a pool and tennis courts, all just steps from the University of Waterloo, vibrant parks, and the city’s thriving Tech Centre. This residence is more than a home, crafted for those who seek elegance, community, and connection to nature.
Inclusions: Dishwasher,Refrigerator,Stove
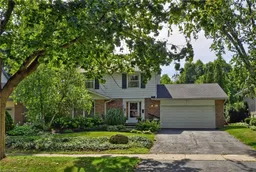 46
46

