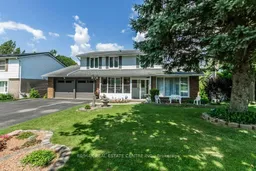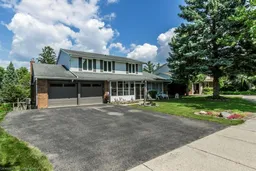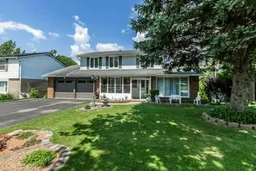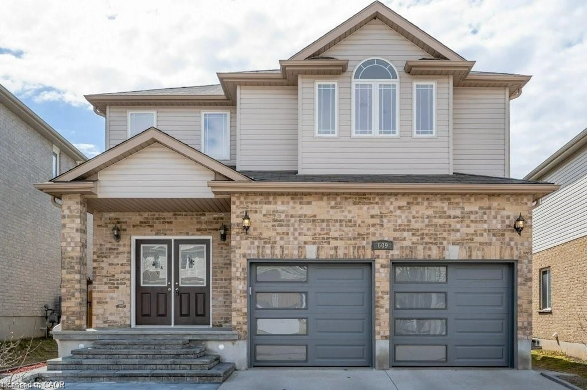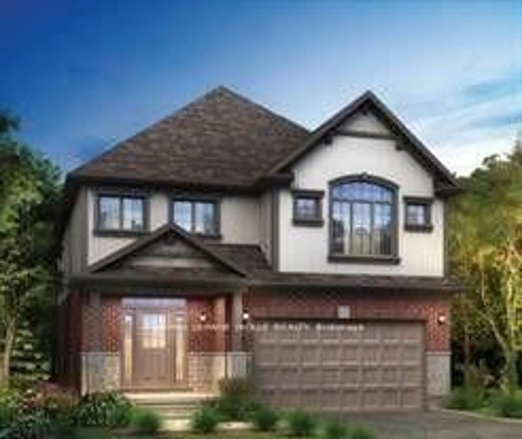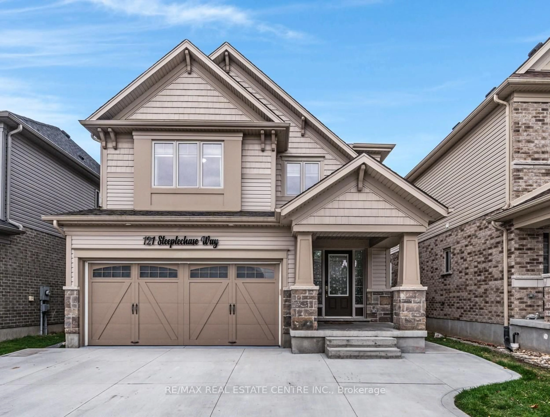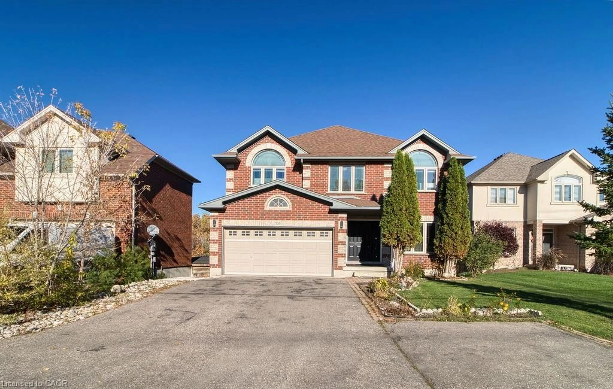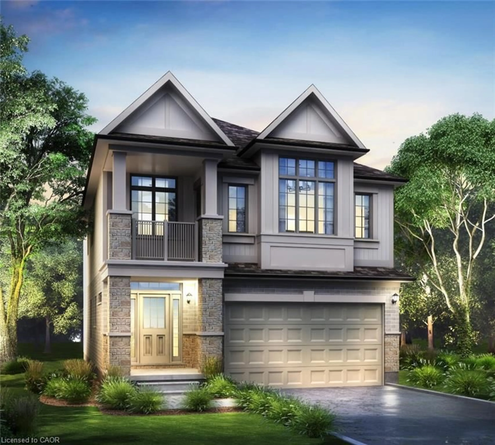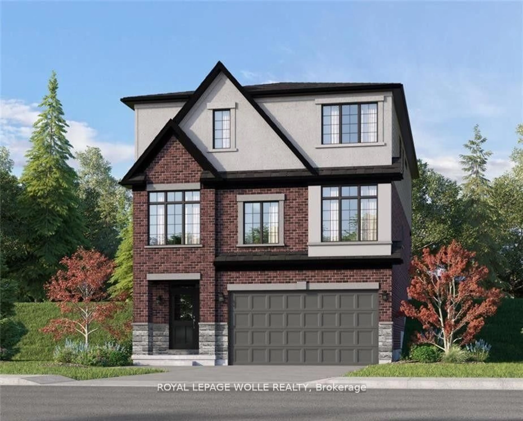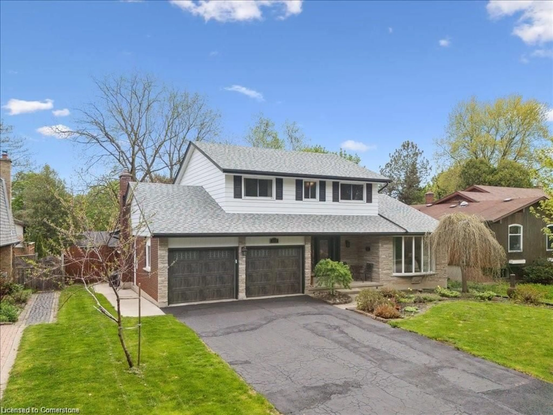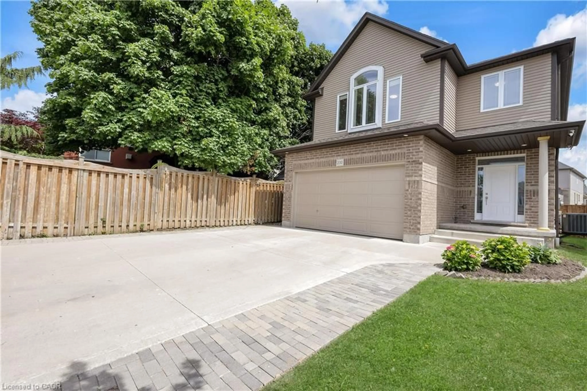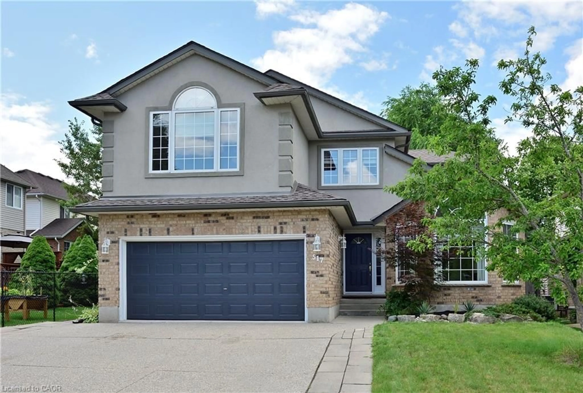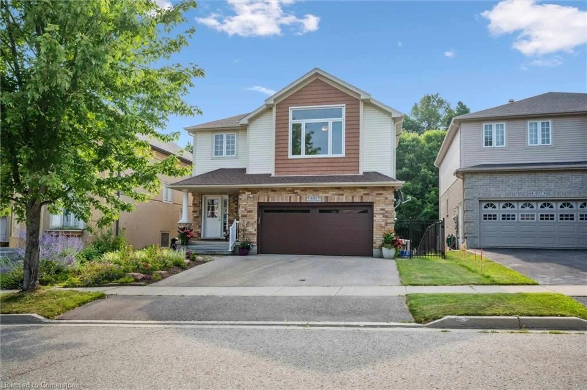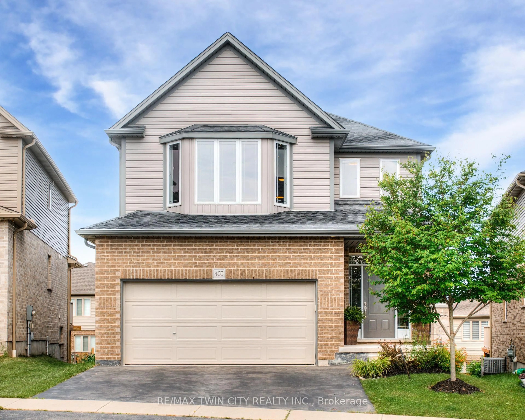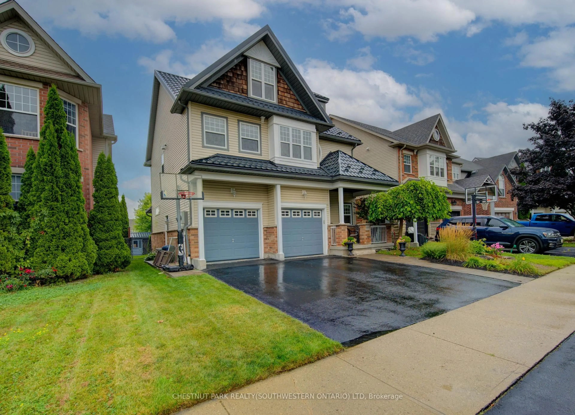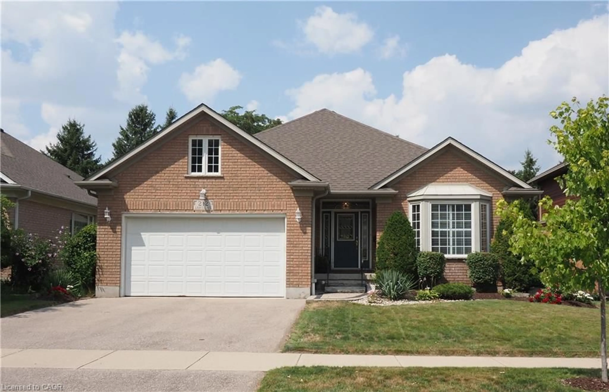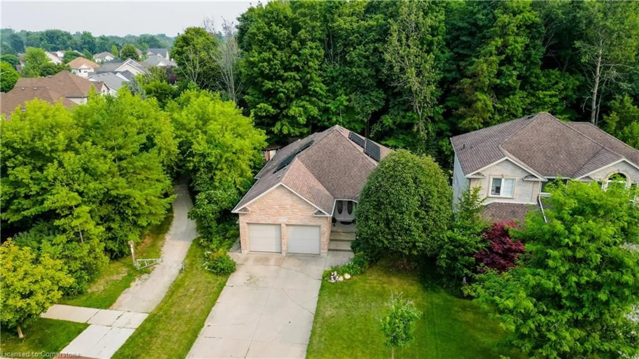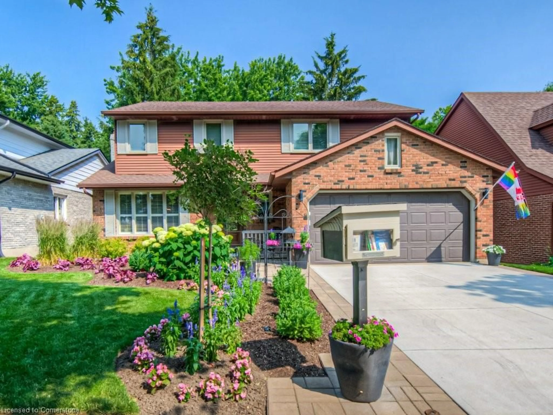Tucked away on a wide, beautifully landscaped lot in a quiet, family-friendly neighbourhood, this home offers that rare mix of space, privacy, and everyday convenience. You're just minutes from schools, shopping, and everything you need ~ but once you're home, it feels like your own private retreat. Inside, the home is warm, welcoming, and clearly well cared for. With 4 bedrooms, 4 bathrooms, and a main-floor office, theres plenty of room for a growing family or for hosting guests. The sunroom at the front is a lovely bonus ~ perfect for morning coffee or a quiet escape. The family room is bright and open, with a walkout to a raised balcony covered by a gazebo ~ a great spot for barbecues, relaxing, or taking in the view of the backyard. The pool is pristine, surrounded by mature trees and gardens that give the whole yard a peaceful, secluded feel. Downstairs, the walkout basement adds even more space, including a large recroom with a gas fireplace, a home gym, laundry, and direct access to the backyard. Two newer gas fireplaces one up, one down ~ add a cozy touch all year round. Homes this well maintained, move-in ready, and private don't come along often ~ especially in a location like this. Its the kind of place that just feels right the moment you walk in. Dont miss it.
Inclusions: Built-in Microwave, Dishwasher, Dryer, Garage Door Opener, Gas Oven/Range, Pool Equipment, Refrigerator, Washer, Pool Solar Panel (as-is), TV brackets, Gazebo
