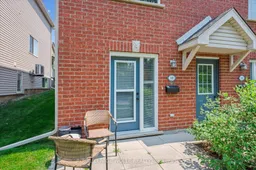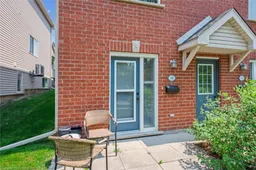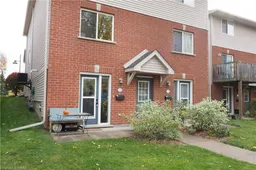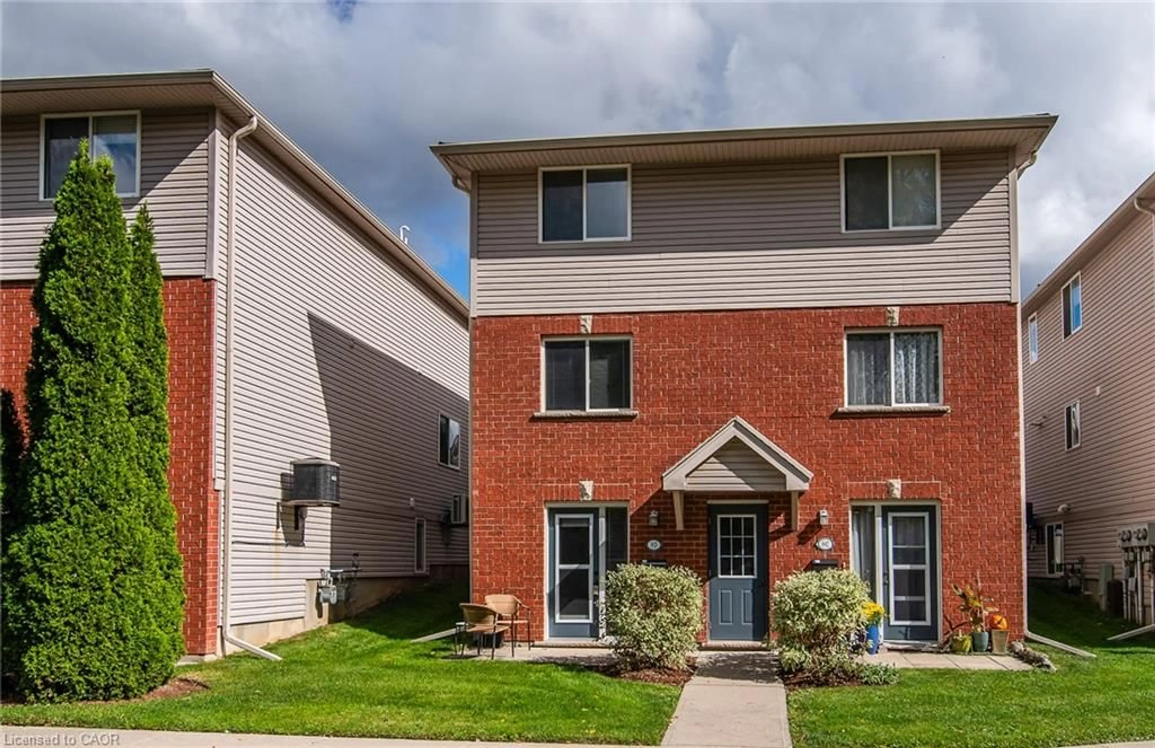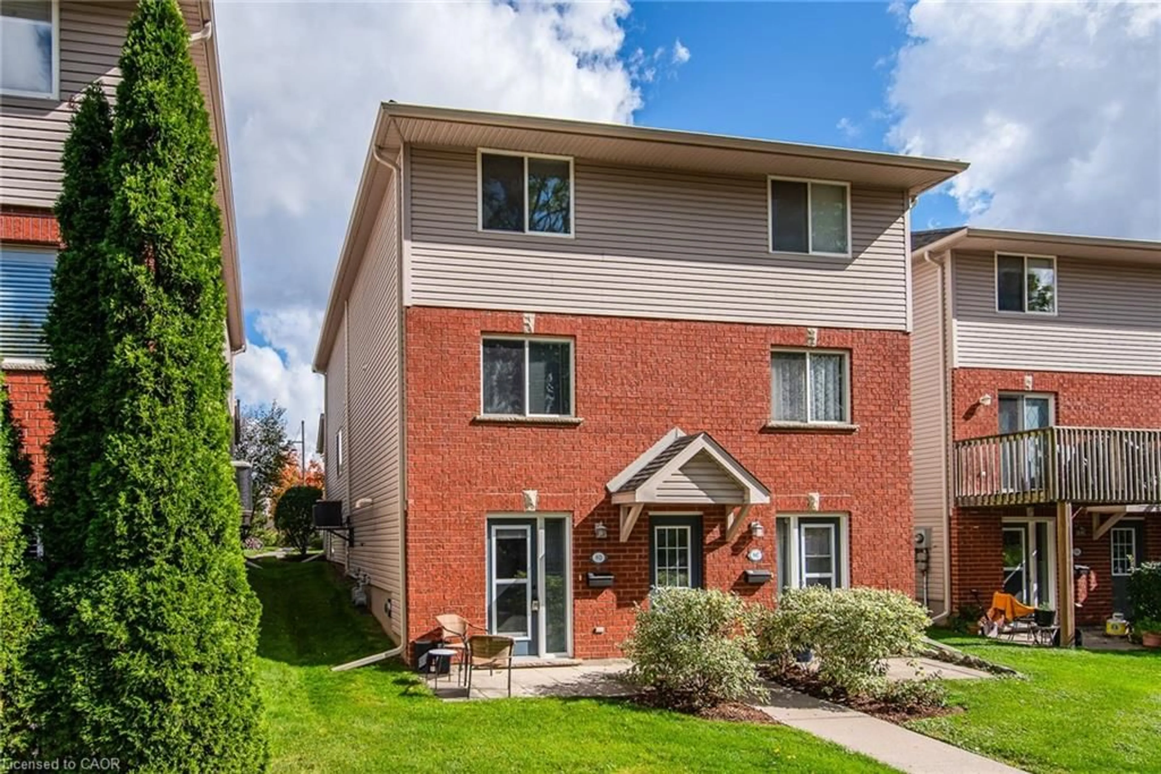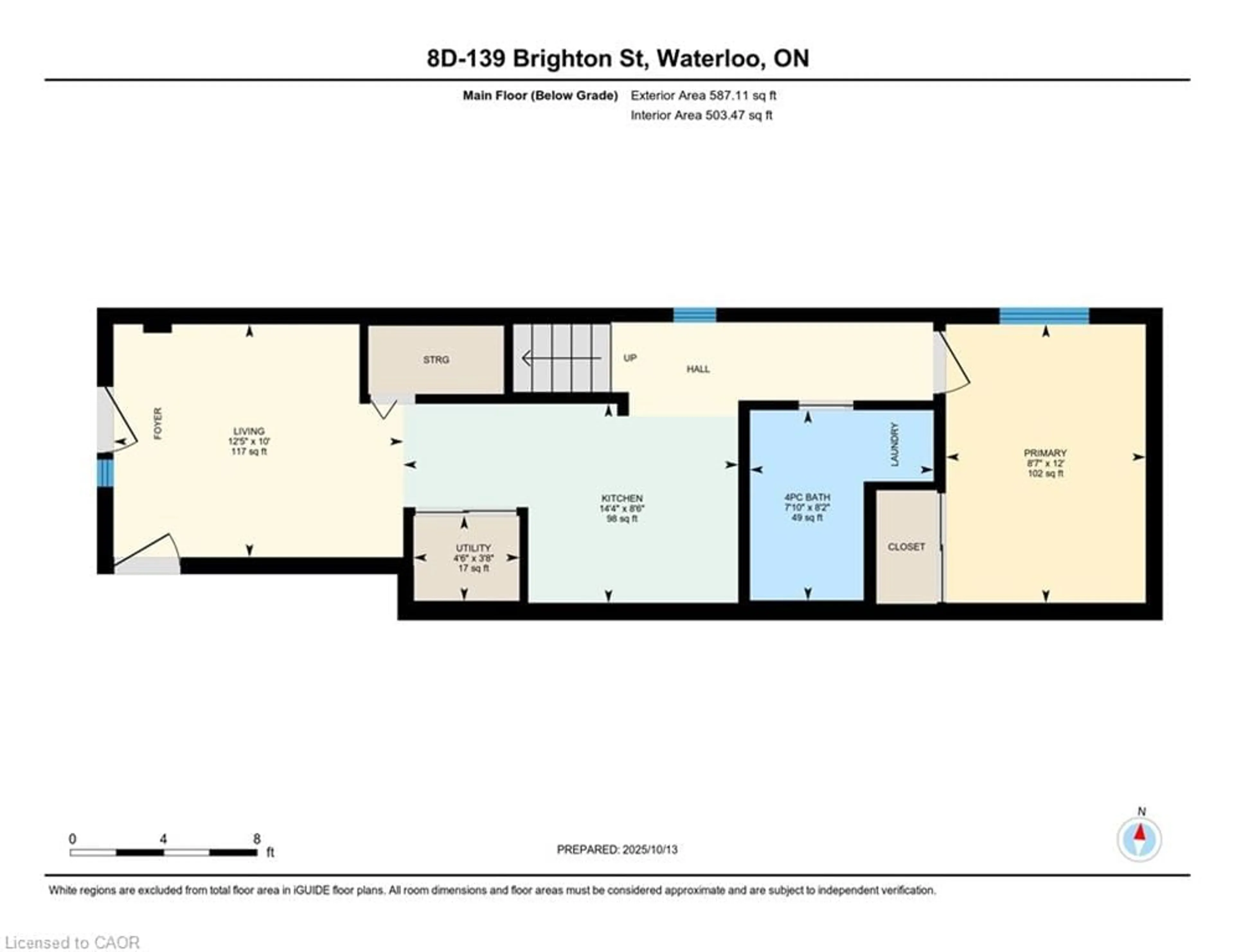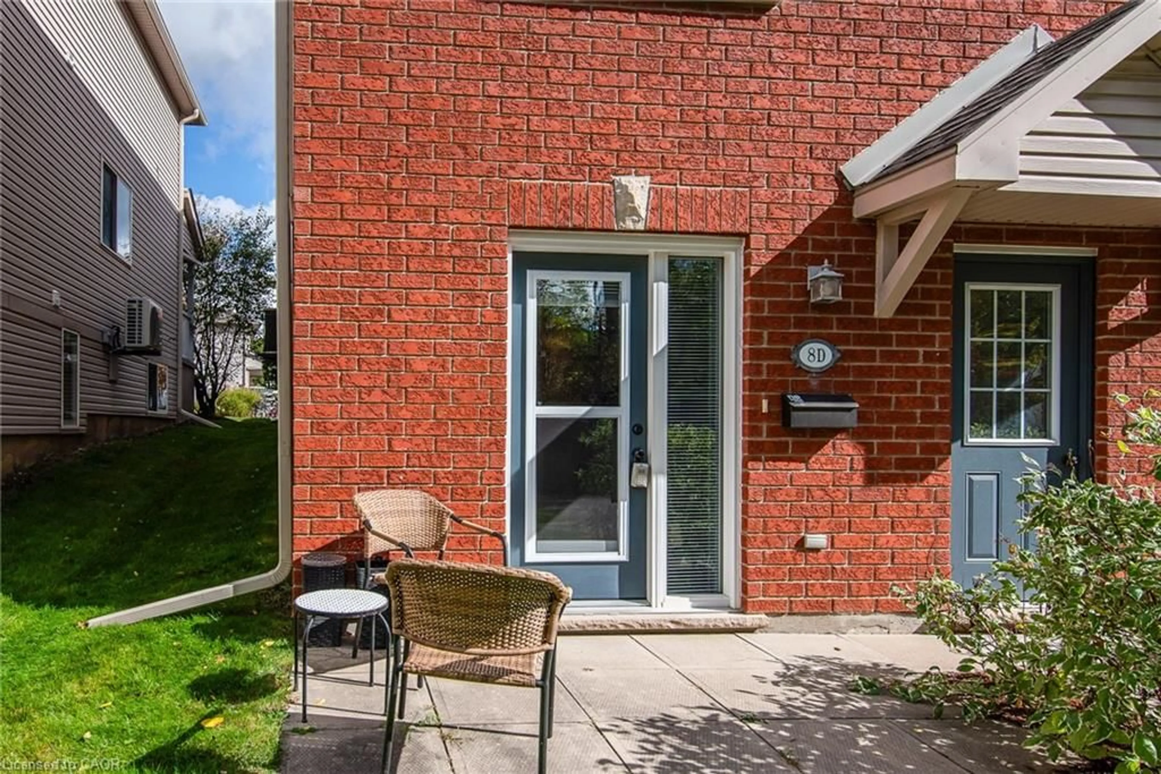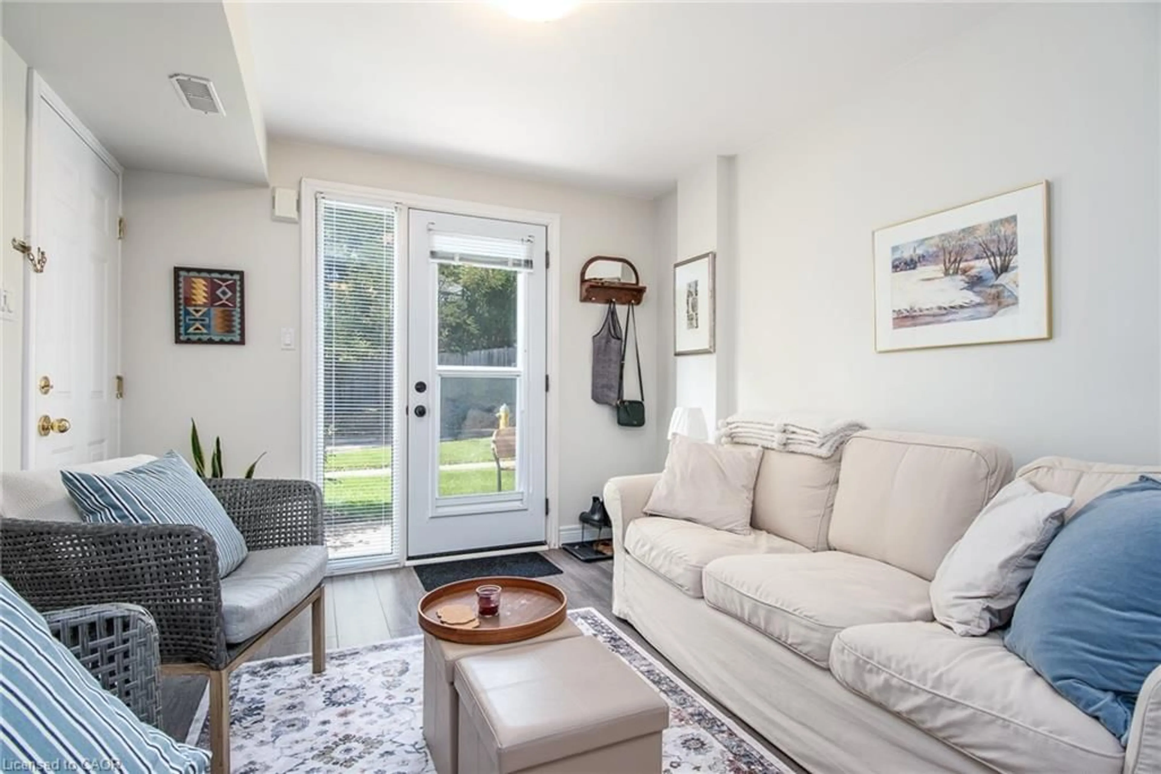139 Brighton St #8D, Waterloo, Ontario N2J 4Z5
Contact us about this property
Highlights
Estimated valueThis is the price Wahi expects this property to sell for.
The calculation is powered by our Instant Home Value Estimate, which uses current market and property price trends to estimate your home’s value with a 90% accuracy rate.Not available
Price/Sqft$368/sqft
Monthly cost
Open Calculator

Curious about what homes are selling for in this area?
Get a report on comparable homes with helpful insights and trends.
+2
Properties sold*
$571K
Median sold price*
*Based on last 30 days
Description
Welcome to your slice of uptown living! This delightfully bright two-storey condo sits peacefully on a quiet street within a beautifully maintained complex, perfectly positioned just steps from the bustling heart of Uptown Waterloo. With two comfortable bedrooms and one full bathroom, this gem offers an ideal sanctuary for first-time buyers ready to plant roots, downsizers seeking simplicity, or anyone who appreciates the sweet freedom of low-maintenance living. The open-concept living space flows seamlessly, creating an inviting atmosphere that's perfect for both relaxing evenings and entertaining friends. Practical touches include convenient in-suite laundry facilities and your very own dedicated parking spot. For those needing extra parking, there's potential to rent an additional spot through the condo corporation. One of the standout features here is the low condo fees. You'll be spoiled for choice with Uptown Waterloo's incredible array of restaurants, charming cafes, unique shopping, and vibrant entertainment options all within easy walking distance. Whether you're craving artisanal coffee, international cuisine, or a night out on the town, everything you need is close by. This isn't just a home – it's your gateway to an enviable lifestyle in one of Waterloo's most desirable neighbourhoods.
Property Details
Interior
Features
Main Floor
Kitchen
14.04 x 8.08Bedroom Primary
11.01 x 11.06Bathroom
2.49 x 2.394-Piece
Living Room
11.1 x 12.06Exterior
Features
Parking
Garage spaces -
Garage type -
Total parking spaces 1
Property History
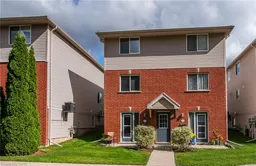 30
30