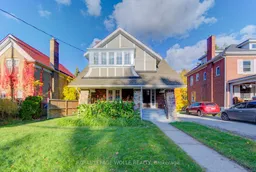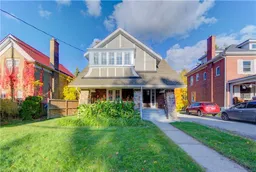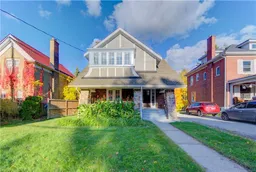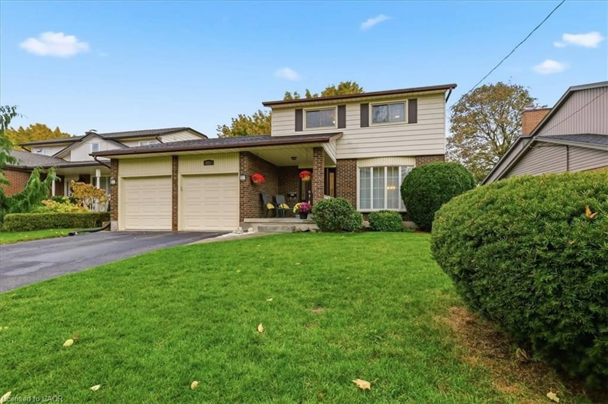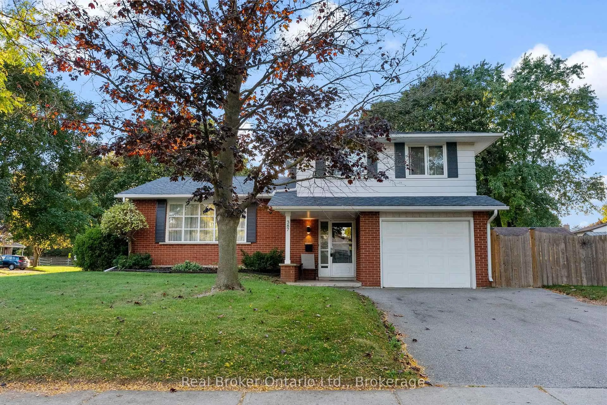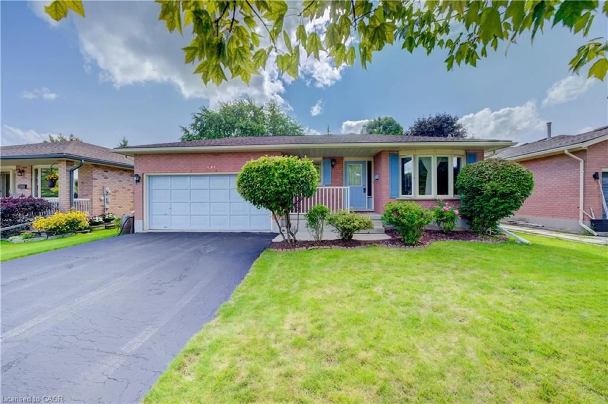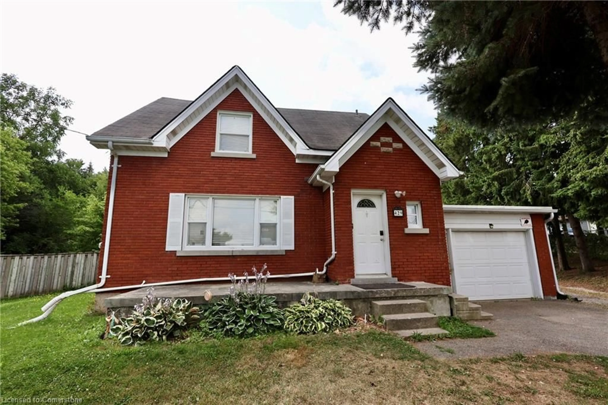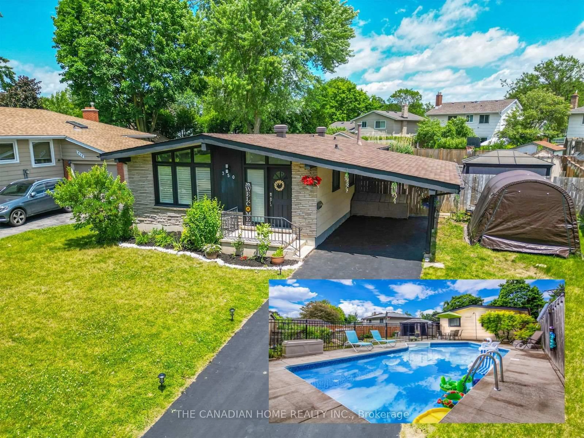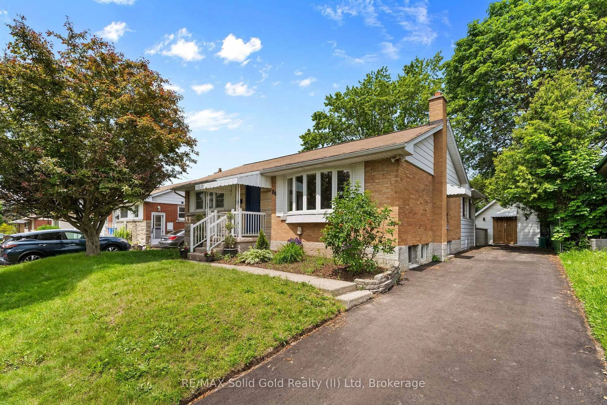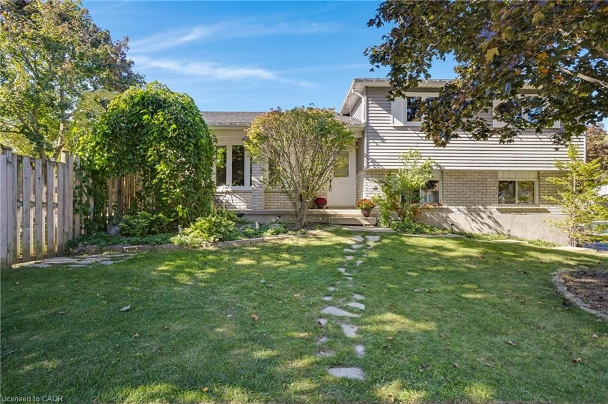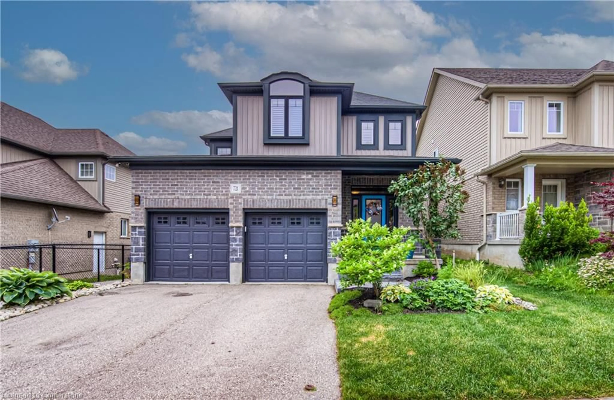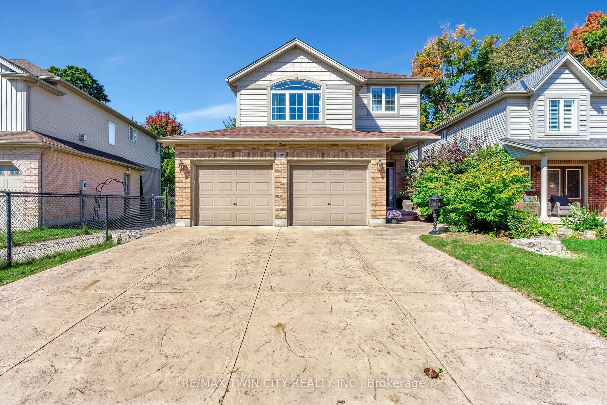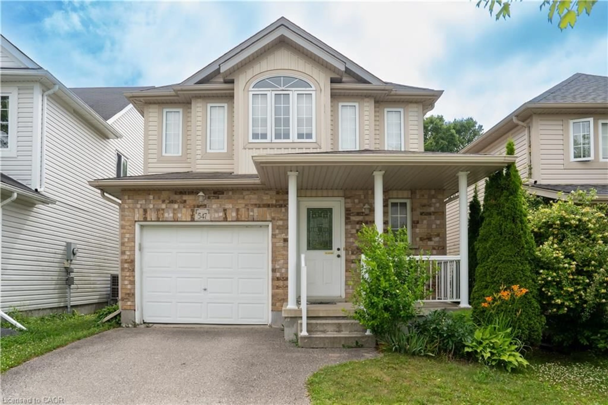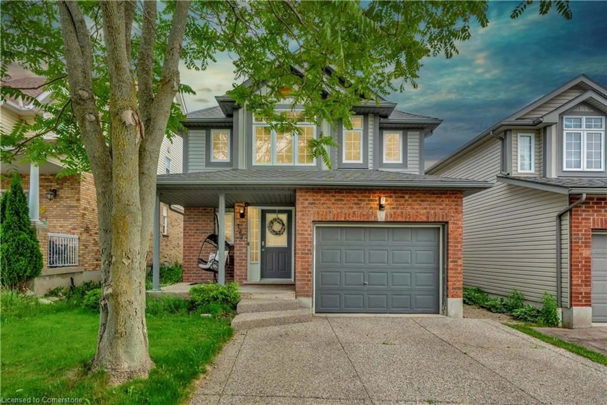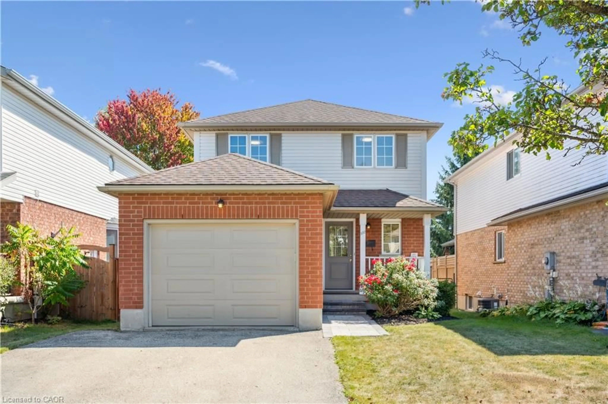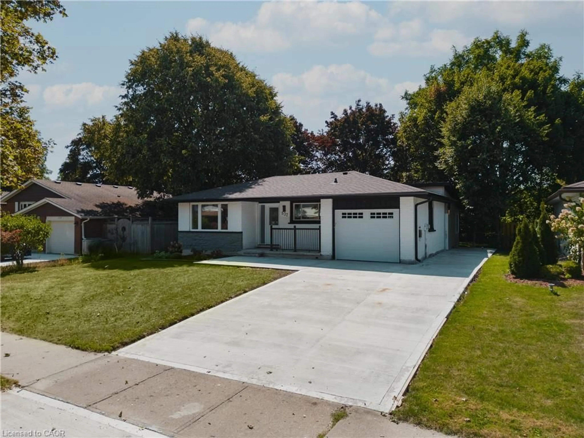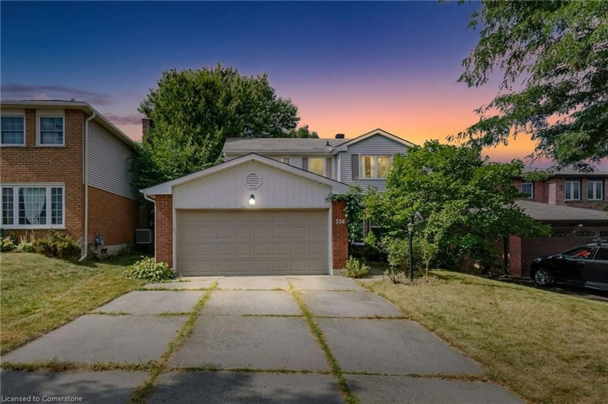Welcome to 86 Albert Street - A Rare Opportunity in the Heart of Waterloo!Discover the potential of this charming home located in the prestigious Albert-MacGregor Heritage Conservation District. Offering over 2300+ finished square feet across three and a half levels, this property blends timeless character with modern versatility. Original features such as thin plank hardwood flooring, wide wood baseboards, and French doors add warmth and charm, while the loft-style upper level and high basement ceilings provide unique and functional living spaces.Currently configured as two separate three-bedroom units, each with recently renewed, City-approved rental licenses and in-suite laundry, this home has the potential to generate an impressive $64,800 in gross annual income . A simple removal of one wall on the main floor easily converts the home back to a spacious single-family residence.Situated just steps from Uptown Waterloo, Waterloo Park, and within walking distance to Wilfrid Laurier University and the University of Waterloo, this location offers unmatched convenience. Enjoy easy access to vibrant shops, restaurants, cafes, and nightlife - perfect for those who appreciate urban living.Whether you're a first-time buyer seeking a mortgage helper, a multi-generational household, a university or tech professional, a parent investing in housing for university-bound children, or an investor looking for strong rental returns, this property checks all the boxes.Don't miss out on this exceptional opportunity - contact your REALTOR today to schedule a private showing!
Inclusions: 2 fridges, 2 stoves, 1 washer, 1 dryer, 1 stackable washer/dryer, 2 dishwashers
